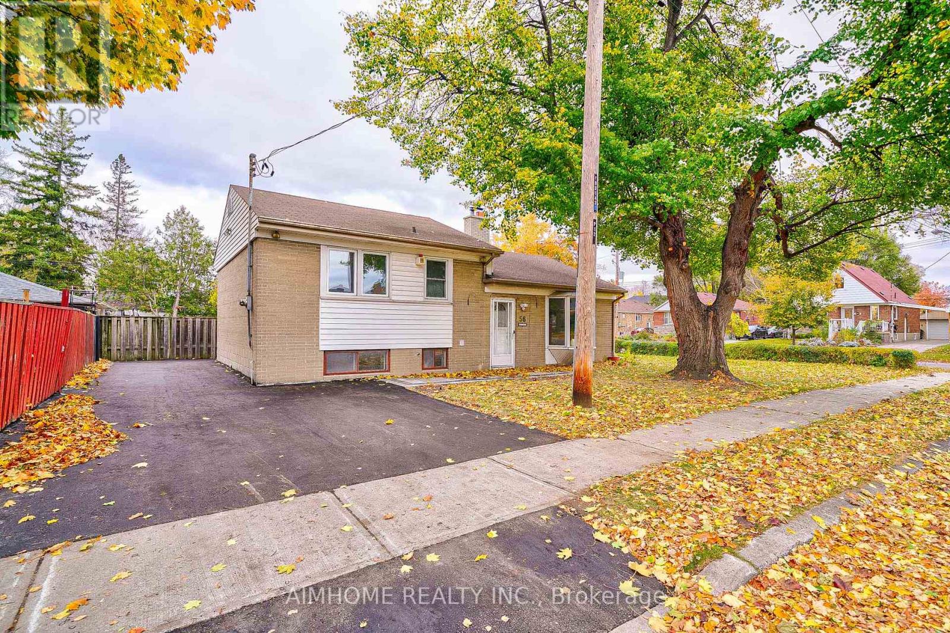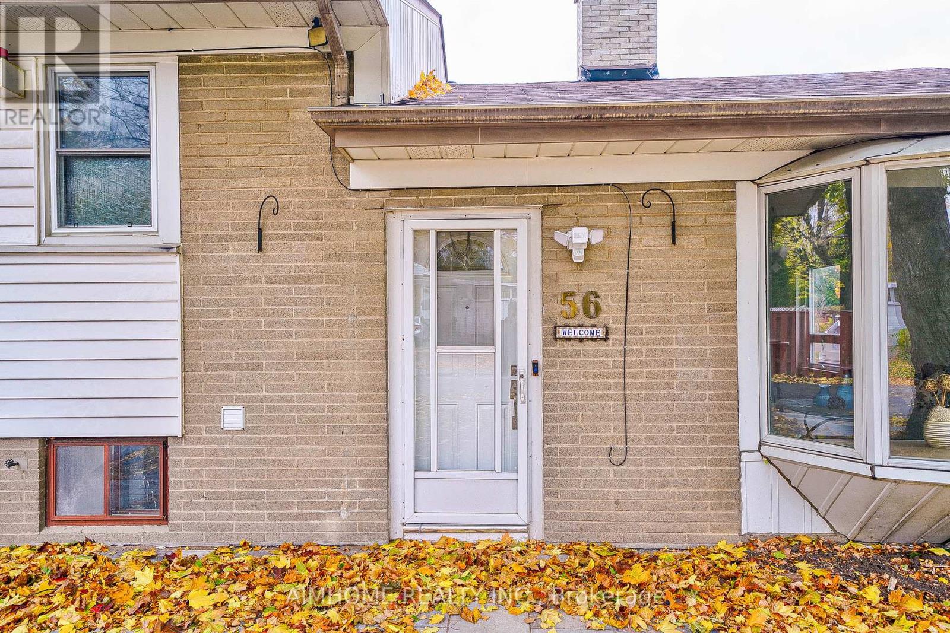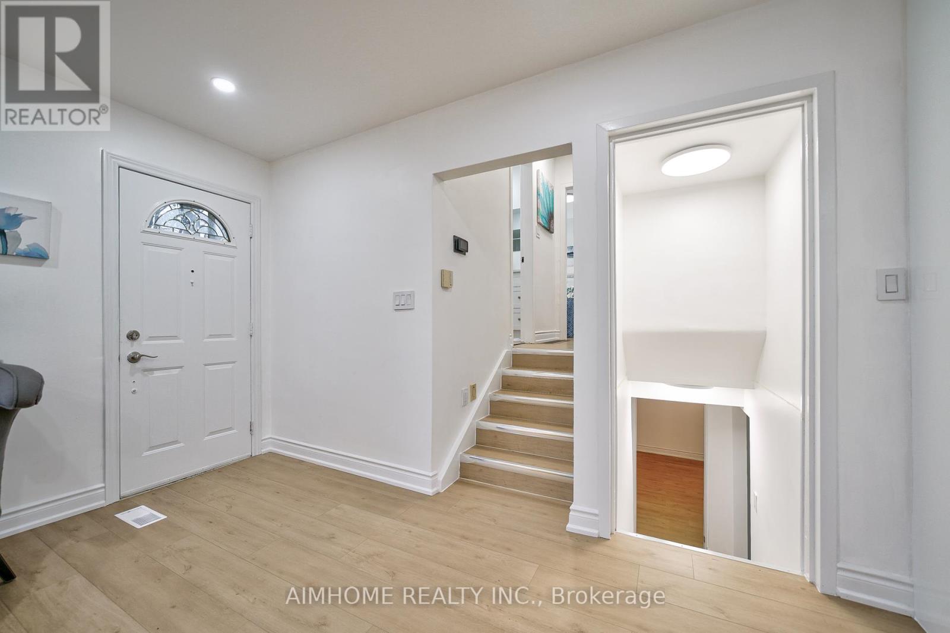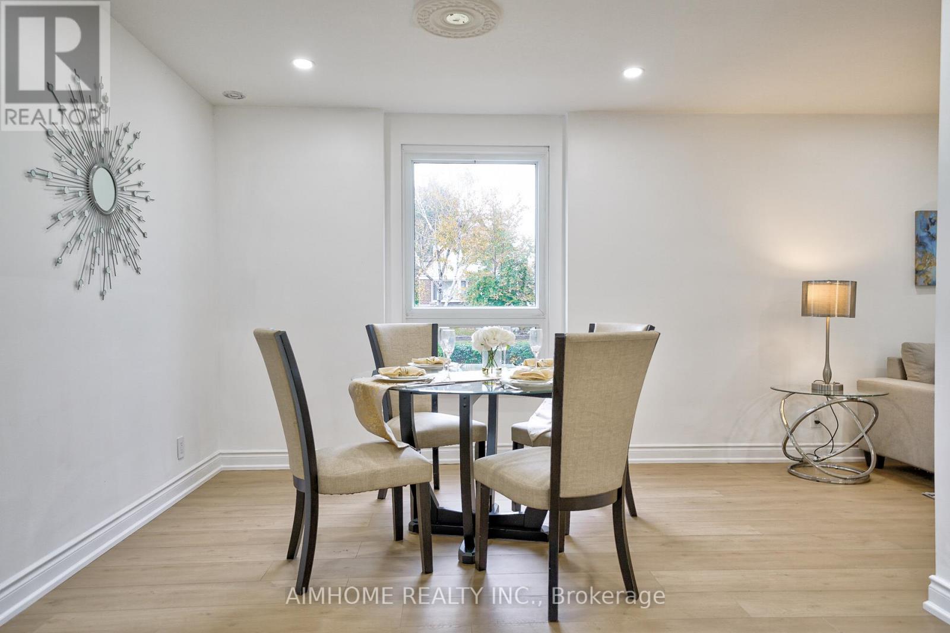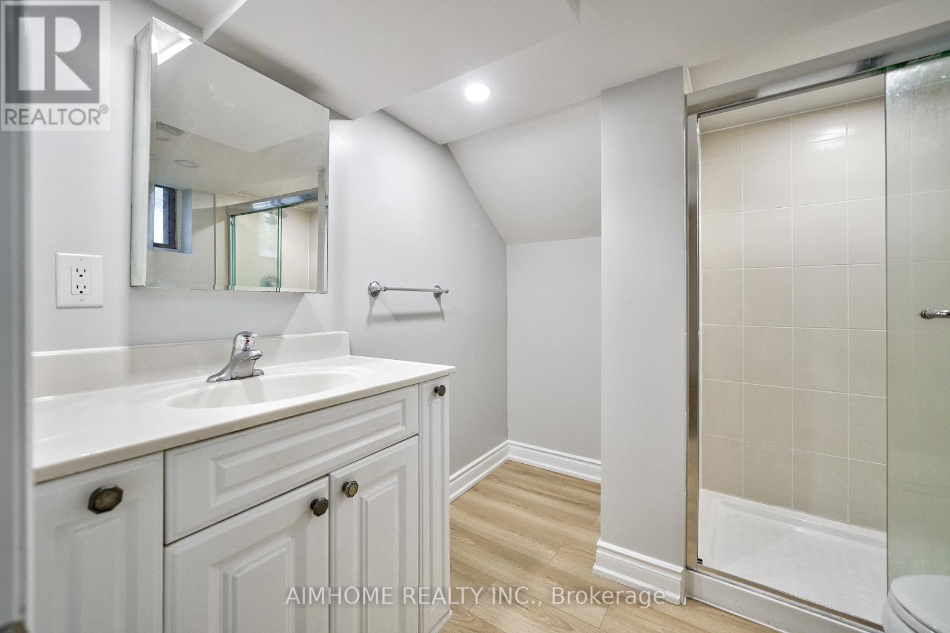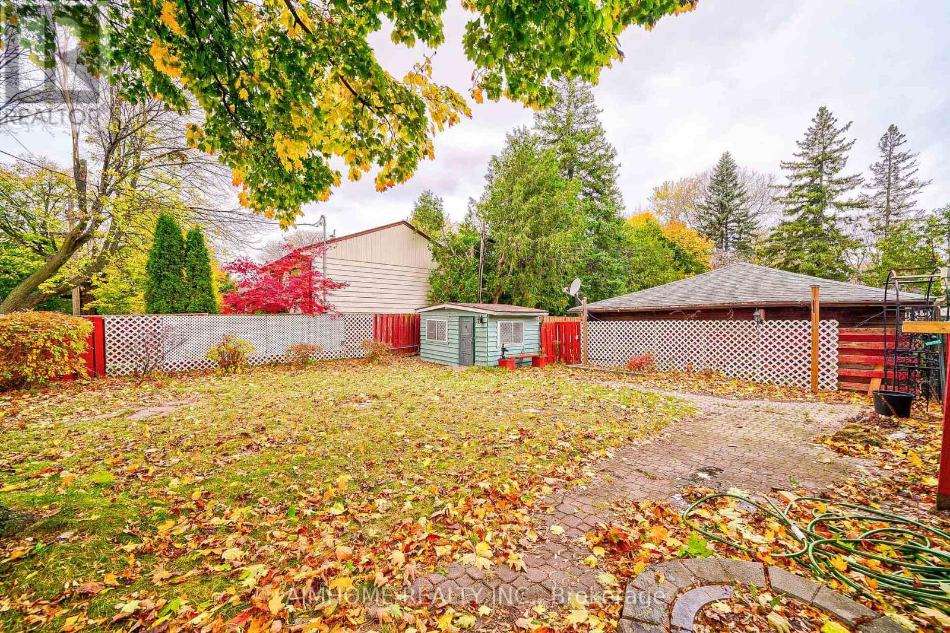(855) 500-SOLD
Info@SearchRealty.ca
56 Blaisdale Road Home For Sale Toronto (Dorset Park), Ontario M1P 1V8
E10402667
Instantly Display All Photos
Complete this form to instantly display all photos and information. View as many properties as you wish.
4 Bedroom
2 Bathroom
Fireplace
Central Air Conditioning
Forced Air
$1,080,000
Excellent Opportunity To Own A Detached Home In Excellent Dorset Park Neighbourhood! Cute As a Button With Endless Potential! Huge Corner Lot To Add-On, Build-Up Or Just Move-In ,New Reno,Ready TO Move In. Big, Bright Bay Window, Cozy Brick Fireplace & Open-Concept Kitchen With W/O Private Yard! 3 Good-Sized Bedrooms & 4-Piece Bath On Upper Level,Laundry Rm, & Large Crawl Space For All Your Storage Needs! Very Pretty Quiet Street With Easy Access To All Amenities - Local Shopping, TTC, Go Train, Schools, Parks & More! (id:34792)
Property Details
| MLS® Number | E10402667 |
| Property Type | Single Family |
| Community Name | Dorset Park |
| Amenities Near By | Public Transit, Park, Schools |
| Parking Space Total | 4 |
| Structure | Shed |
Building
| Bathroom Total | 2 |
| Bedrooms Above Ground | 3 |
| Bedrooms Below Ground | 1 |
| Bedrooms Total | 4 |
| Appliances | Dryer, Refrigerator, Stove, Washer |
| Basement Development | Finished |
| Basement Type | N/a (finished) |
| Construction Style Attachment | Detached |
| Construction Style Split Level | Sidesplit |
| Cooling Type | Central Air Conditioning |
| Exterior Finish | Brick |
| Fireplace Present | Yes |
| Flooring Type | Laminate, Hardwood |
| Heating Fuel | Natural Gas |
| Heating Type | Forced Air |
| Type | House |
| Utility Water | Municipal Water |
Land
| Acreage | No |
| Land Amenities | Public Transit, Park, Schools |
| Sewer | Sanitary Sewer |
| Size Depth | 41 Ft ,3 In |
| Size Frontage | 110 Ft ,1 In |
| Size Irregular | 110.14 X 41.3 Ft ; As Per Survey |
| Size Total Text | 110.14 X 41.3 Ft ; As Per Survey |
| Zoning Description | Single Family Residential |
Rooms
| Level | Type | Length | Width | Dimensions |
|---|---|---|---|---|
| Main Level | Living Room | 4.5 m | 3.35 m | 4.5 m x 3.35 m |
| Main Level | Dining Room | 3.81 m | 2.62 m | 3.81 m x 2.62 m |
| Main Level | Kitchen | 3.32 m | 3.07 m | 3.32 m x 3.07 m |
| Upper Level | Primary Bedroom | 4.37 m | 3.05 m | 4.37 m x 3.05 m |
| Upper Level | Bedroom 2 | 2.79 m | 2.74 m | 2.79 m x 2.74 m |
| Upper Level | Bedroom 3 | 2.77 m | 2.72 m | 2.77 m x 2.72 m |
Utilities
| Cable | Installed |
| Sewer | Installed |
https://www.realtor.ca/real-estate/27608696/56-blaisdale-road-toronto-dorset-park-dorset-park



