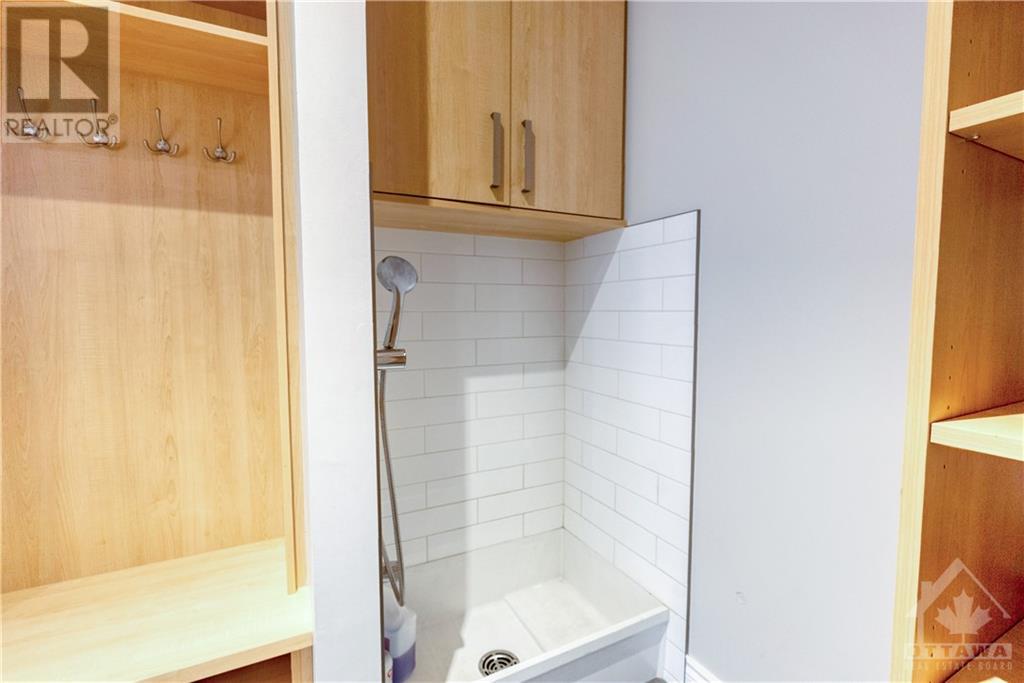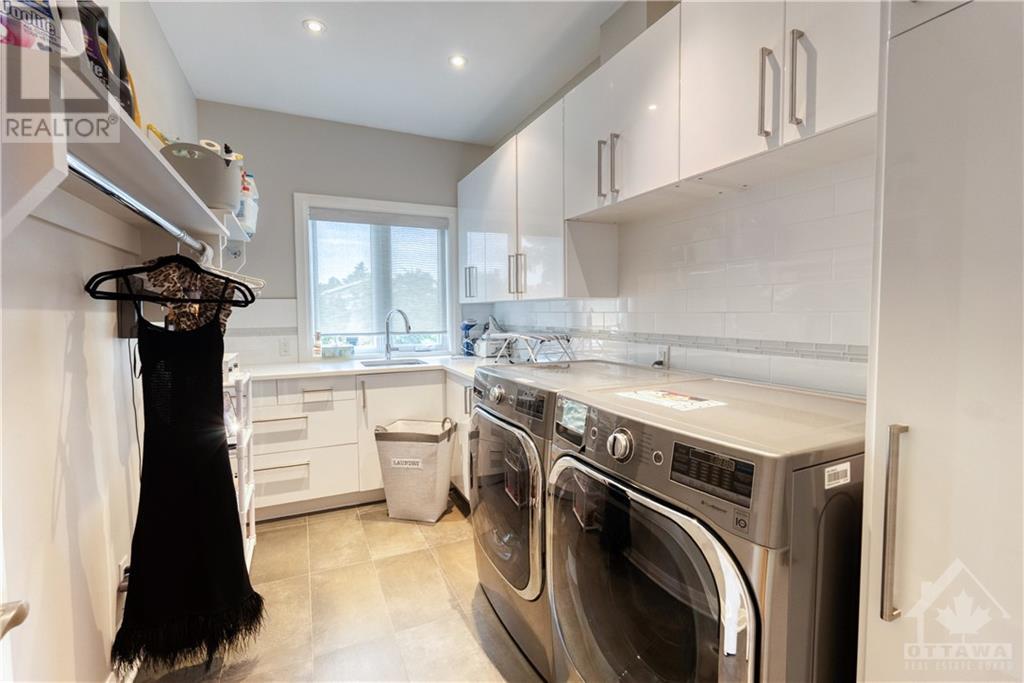5 Bedroom
5 Bathroom
Fireplace
Inground Pool
Central Air Conditioning
Forced Air
Land / Yard Lined With Hedges, Underground Sprinkler
$1,650,000
Spectacular 4 + bedroom family home with a 2 storey addition situated on a professionally landscaped and mature 94' x 105' lot on a child friendly street in desirable Craig Henry, steps away from an amazing sports park with tennis courts, soccer fields and more! This renovated and move in ready home features large principal rooms, a main floor den/office, a 32' x 11' Great Room, a butler's pantry, two 5 piece ensuite bathrooms, a 12' x 7' second level laundry room, a large mud room with a dog wash, a versatile and fully finished lower level complete with a exercise room, hardwood floors throughout both levels and so much more!!!! Entertain, relax and enjoy the private and picturesque backyard complete with a 18' x 36' inground pool (plus an outdoor shower), a DCS outdoor kitchen and fabulous space for entertaining. Nearby schools, shops and services. Day before notice required for all showings. 24 hour irrevocable on all offers. 90 days/TBA poss. Matchless! Meticulous! Memorable! (id:34792)
Property Details
|
MLS® Number
|
1407980 |
|
Property Type
|
Single Family |
|
Neigbourhood
|
Craig Henry |
|
Amenities Near By
|
Public Transit, Recreation Nearby, Shopping |
|
Community Features
|
Family Oriented |
|
Features
|
Private Setting, Balcony, Automatic Garage Door Opener |
|
Parking Space Total
|
6 |
|
Pool Type
|
Inground Pool |
|
Structure
|
Patio(s) |
Building
|
Bathroom Total
|
5 |
|
Bedrooms Above Ground
|
4 |
|
Bedrooms Below Ground
|
1 |
|
Bedrooms Total
|
5 |
|
Appliances
|
Refrigerator, Oven - Built-in, Cooktop, Dishwasher, Dryer, Freezer, Microwave, Washer, Wine Fridge, Alarm System |
|
Basement Development
|
Finished |
|
Basement Type
|
Full (finished) |
|
Constructed Date
|
1981 |
|
Construction Style Attachment
|
Detached |
|
Cooling Type
|
Central Air Conditioning |
|
Exterior Finish
|
Stone, Stucco |
|
Fireplace Present
|
Yes |
|
Fireplace Total
|
2 |
|
Flooring Type
|
Hardwood, Other |
|
Foundation Type
|
Poured Concrete |
|
Half Bath Total
|
1 |
|
Heating Fuel
|
Natural Gas |
|
Heating Type
|
Forced Air |
|
Stories Total
|
2 |
|
Type
|
House |
|
Utility Water
|
Municipal Water |
Parking
|
Attached Garage
|
|
|
Inside Entry
|
|
|
Interlocked
|
|
|
Oversize
|
|
Land
|
Acreage
|
No |
|
Fence Type
|
Fenced Yard |
|
Land Amenities
|
Public Transit, Recreation Nearby, Shopping |
|
Landscape Features
|
Land / Yard Lined With Hedges, Underground Sprinkler |
|
Sewer
|
Municipal Sewage System |
|
Size Depth
|
105 Ft ,1 In |
|
Size Frontage
|
94 Ft ,4 In |
|
Size Irregular
|
94.32 Ft X 105.05 Ft |
|
Size Total Text
|
94.32 Ft X 105.05 Ft |
|
Zoning Description
|
Residential |
Rooms
| Level |
Type |
Length |
Width |
Dimensions |
|
Second Level |
Primary Bedroom |
|
|
15'4" x 16'5" |
|
Second Level |
5pc Ensuite Bath |
|
|
11'3" x 12'3" |
|
Second Level |
Other |
|
|
13'10" x 9'1" |
|
Second Level |
Laundry Room |
|
|
7'0" x 12'3" |
|
Second Level |
Bedroom |
|
|
12'1" x 13'8" |
|
Second Level |
4pc Ensuite Bath |
|
|
Measurements not available |
|
Second Level |
Bedroom |
|
|
12'1" x 10'4" |
|
Second Level |
Bedroom |
|
|
10'3" x 13'4" |
|
Second Level |
5pc Bathroom |
|
|
Measurements not available |
|
Lower Level |
Bedroom |
|
|
11'11" x 9'6" |
|
Lower Level |
3pc Bathroom |
|
|
Measurements not available |
|
Lower Level |
Recreation Room |
|
|
11'4" x 17'4" |
|
Lower Level |
Gym |
|
|
21'7" x 9'6" |
|
Lower Level |
Games Room |
|
|
18'7" x 20'8" |
|
Lower Level |
Storage |
|
|
Measurements not available |
|
Lower Level |
Utility Room |
|
|
Measurements not available |
|
Main Level |
Foyer |
|
|
Measurements not available |
|
Main Level |
Den |
|
|
10'7" x 11'10" |
|
Main Level |
Great Room |
|
|
11'11" x 32'4" |
|
Main Level |
Kitchen |
|
|
19'2" x 17'5" |
|
Main Level |
Eating Area |
|
|
Measurements not available |
|
Main Level |
Pantry |
|
|
Measurements not available |
|
Main Level |
Dining Room |
|
|
21'8" x 13'2" |
|
Main Level |
Mud Room |
|
|
6'11" x 10'9" |
|
Main Level |
2pc Bathroom |
|
|
Measurements not available |
https://www.realtor.ca/real-estate/27391252/56-aldridge-way-ottawa-craig-henry

































