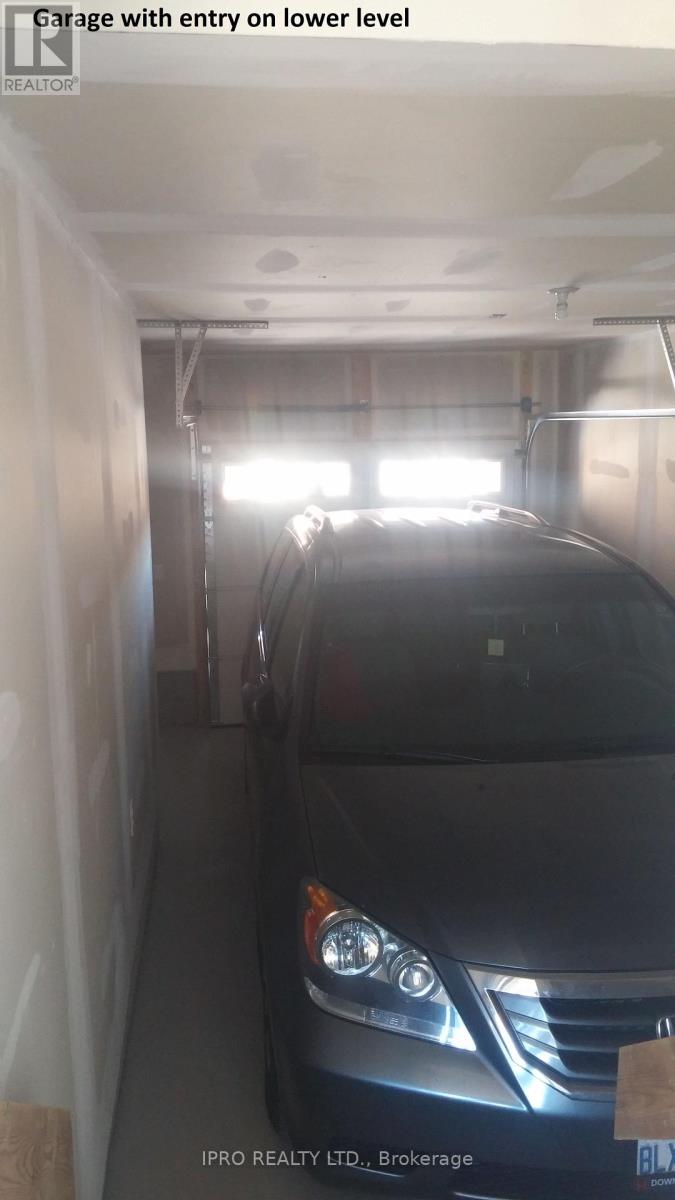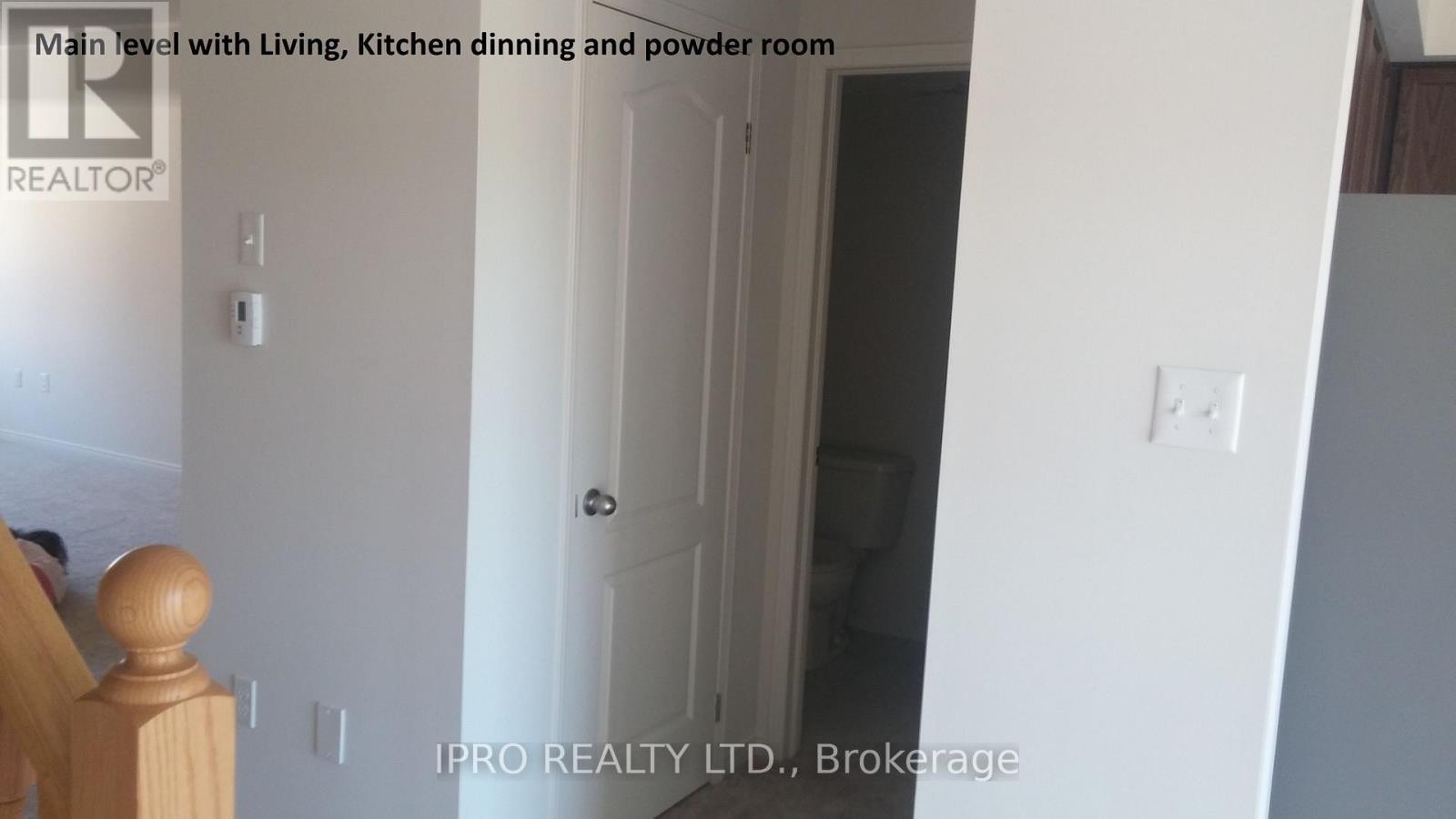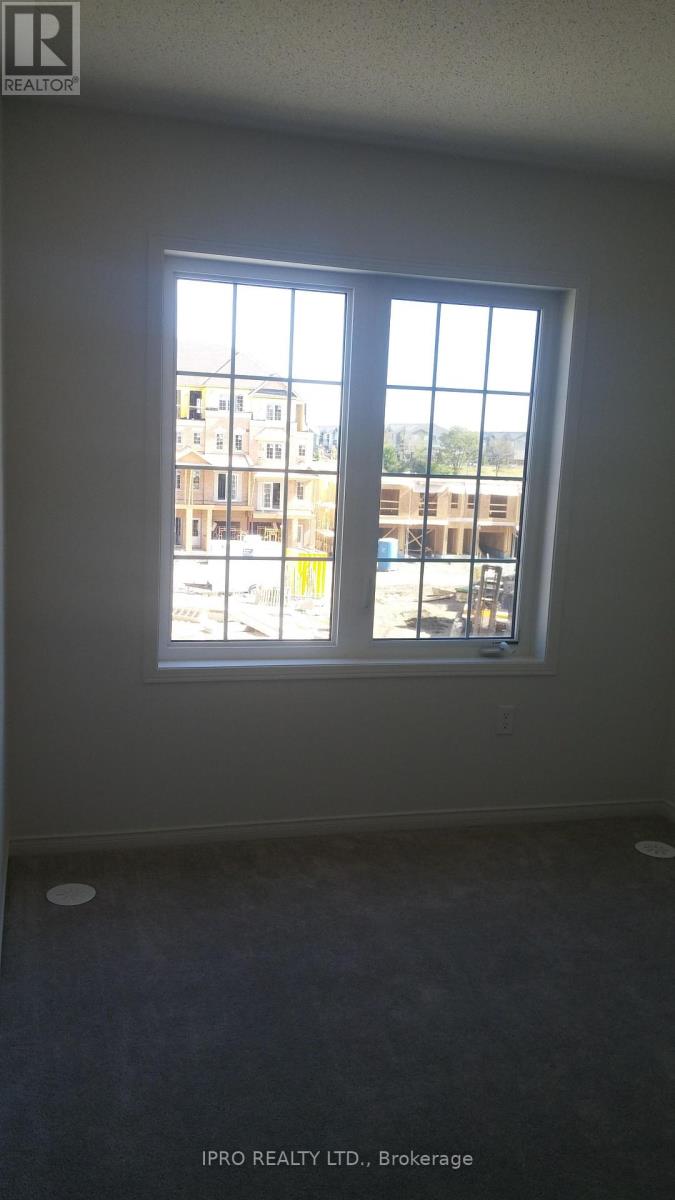(855) 500-SOLD
Info@SearchRealty.ca
56 - 2452 Bromus Path Home For Sale Oshawa (Windfields), Ontario L1L 0H4
E9377044
Instantly Display All Photos
Complete this form to instantly display all photos and information. View as many properties as you wish.
5 Bedroom
4 Bathroom
Fireplace
Central Air Conditioning
Forced Air
$3,100 Monthly
Beautiful Open Concept Townhouse Backs Onto A Ravine. 4+1 bedroom with 4 Washroom, Kitchen Offers Stainless Steel Appliances!!! Around 1800 sqft. Walking Distance To the University Of Ontario Institute Of Technology & Durham College, Shopping Mall and Restaurants. Available from Mid November. (id:34792)
Property Details
| MLS® Number | E9377044 |
| Property Type | Single Family |
| Community Name | Windfields |
| Parking Space Total | 2 |
Building
| Bathroom Total | 4 |
| Bedrooms Above Ground | 4 |
| Bedrooms Below Ground | 1 |
| Bedrooms Total | 5 |
| Amenities | Separate Heating Controls |
| Basement Development | Finished |
| Basement Type | N/a (finished) |
| Construction Style Attachment | Attached |
| Cooling Type | Central Air Conditioning |
| Exterior Finish | Stone |
| Fireplace Present | Yes |
| Foundation Type | Block |
| Half Bath Total | 1 |
| Heating Fuel | Natural Gas |
| Heating Type | Forced Air |
| Stories Total | 3 |
| Type | Row / Townhouse |
| Utility Water | Municipal Water |
Parking
| Garage |
Land
| Acreage | No |
| Sewer | Sanitary Sewer |
Rooms
| Level | Type | Length | Width | Dimensions |
|---|---|---|---|---|
| Second Level | Bedroom 2 | 3.44 m | 2.59 m | 3.44 m x 2.59 m |
| Second Level | Living Room | 4.14 m | 6.7 m | 4.14 m x 6.7 m |
| Third Level | Bedroom | 4.54 m | 3.63 m | 4.54 m x 3.63 m |
| Ground Level | Bedroom 4 | 3.32 m | 2.8 m | 3.32 m x 2.8 m |
| Ground Level | Kitchen | 3.04 m | 5.18 m | 3.04 m x 5.18 m |
https://www.realtor.ca/real-estate/27490618/56-2452-bromus-path-oshawa-windfields-windfields
























