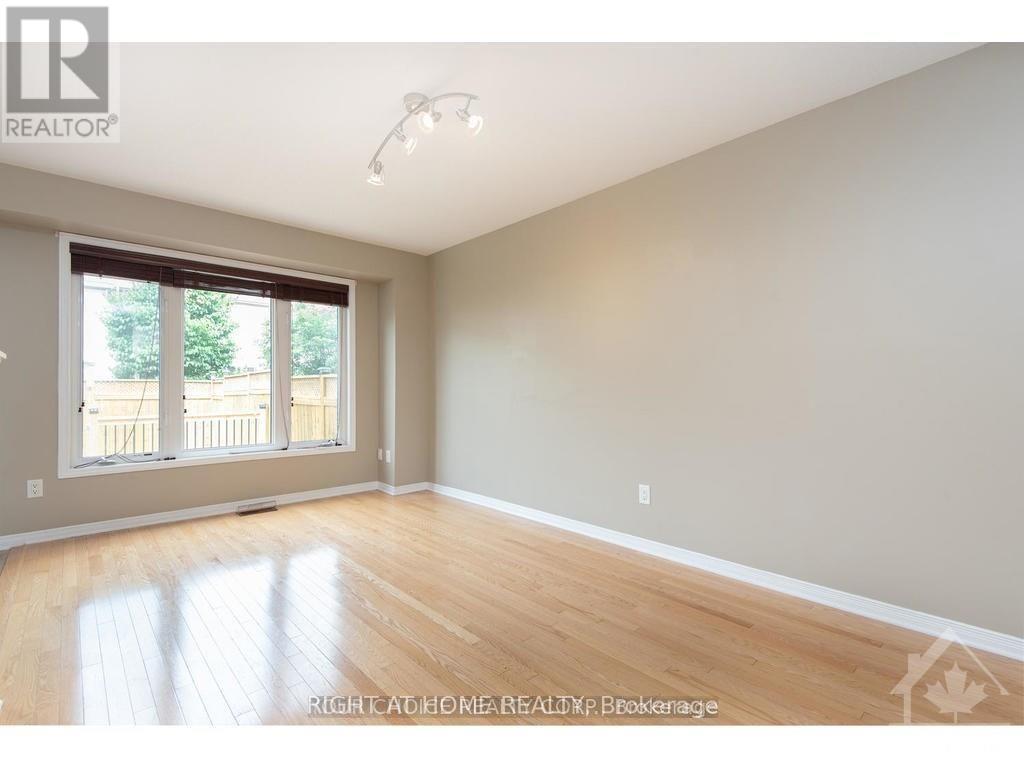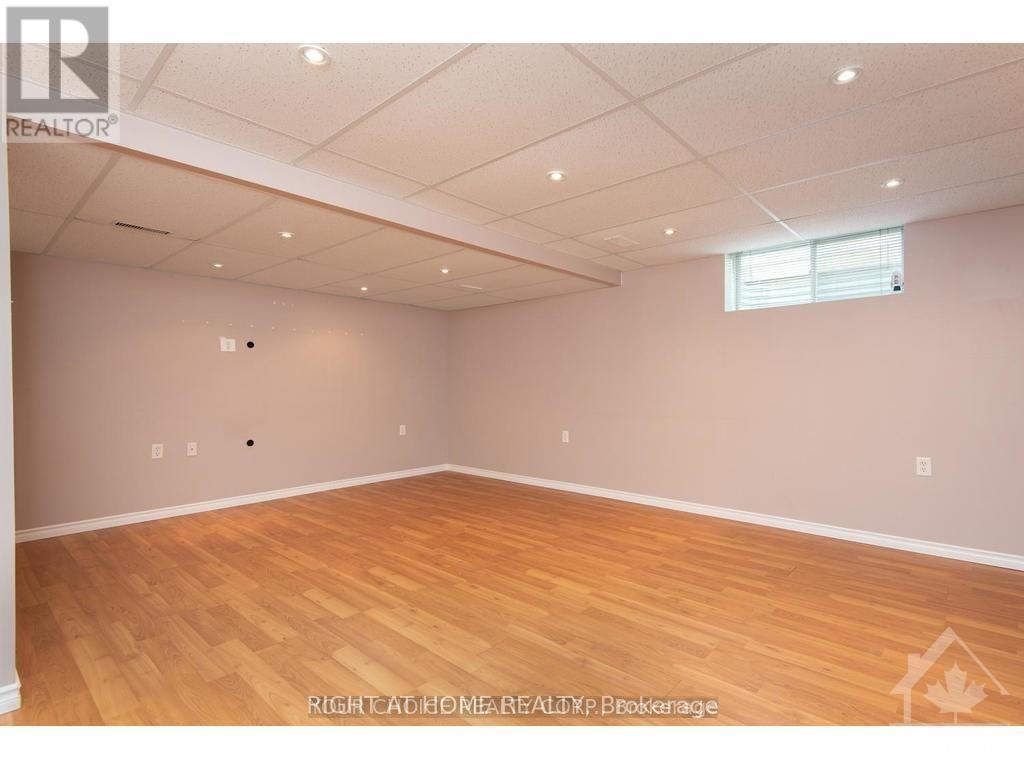3 Bedroom
10 Bathroom
Fireplace
Central Air Conditioning
Forced Air
$2,650 Monthly
Discover this stunning, carpet-free 3-bedroom, 4-bathroom townhouse in the heart of South March (North Kanata), ideally located near the high-tech center, DND campus, shopping, and all essential amenities. This home offers a spacious layout with hardwood and laminate flooring throughout, ensuring a clean and modern look. The main level features a bright, open-concept living and dining area, perfect for entertaining. The finished basement includes a full bathroom, providing additional living space for a guest suite, home office, or recreation area. Enjoy outdoor living in the fully fenced backyard, complete with a beautiful deck, offering privacy and a great space for relaxation. With its prime location, modern finishes, and proximity to schools, parks, and transit, this townhouse is perfect for families or professionals seeking comfort and convenience. Don't miss the opportunity to call this gem your new home! (id:34792)
Property Details
|
MLS® Number
|
X11897789 |
|
Property Type
|
Single Family |
|
Community Name
|
9008 - Kanata - Morgan's Grant/South March |
|
Features
|
In Suite Laundry |
|
Parking Space Total
|
2 |
Building
|
Bathroom Total
|
10 |
|
Bedrooms Above Ground
|
3 |
|
Bedrooms Total
|
3 |
|
Amenities
|
Fireplace(s) |
|
Appliances
|
Dishwasher, Dryer, Hood Fan, Refrigerator, Stove, Washer |
|
Basement Development
|
Finished |
|
Basement Type
|
Full (finished) |
|
Construction Style Attachment
|
Attached |
|
Cooling Type
|
Central Air Conditioning |
|
Exterior Finish
|
Vinyl Siding |
|
Fireplace Present
|
Yes |
|
Foundation Type
|
Poured Concrete |
|
Half Bath Total
|
1 |
|
Heating Fuel
|
Natural Gas |
|
Heating Type
|
Forced Air |
|
Stories Total
|
2 |
|
Type
|
Row / Townhouse |
|
Utility Water
|
Municipal Water |
Parking
Land
|
Acreage
|
No |
|
Sewer
|
Sanitary Sewer |
Rooms
| Level |
Type |
Length |
Width |
Dimensions |
|
Second Level |
Primary Bedroom |
5.08 m |
4.18 m |
5.08 m x 4.18 m |
|
Second Level |
Bedroom 2 |
3.88 m |
3.09 m |
3.88 m x 3.09 m |
|
Basement |
Recreational, Games Room |
5.18 m |
5 m |
5.18 m x 5 m |
|
Main Level |
Living Room |
4.77 m |
2.84 m |
4.77 m x 2.84 m |
|
Main Level |
Dining Room |
5.18 m |
2.97 m |
5.18 m x 2.97 m |
|
Main Level |
Kitchen |
2.79 m |
1.98 m |
2.79 m x 1.98 m |
https://www.realtor.ca/real-estate/27748576/557-aberfoyle-circle-ottawa-9008-kanata-morgans-grantsouth-march





















