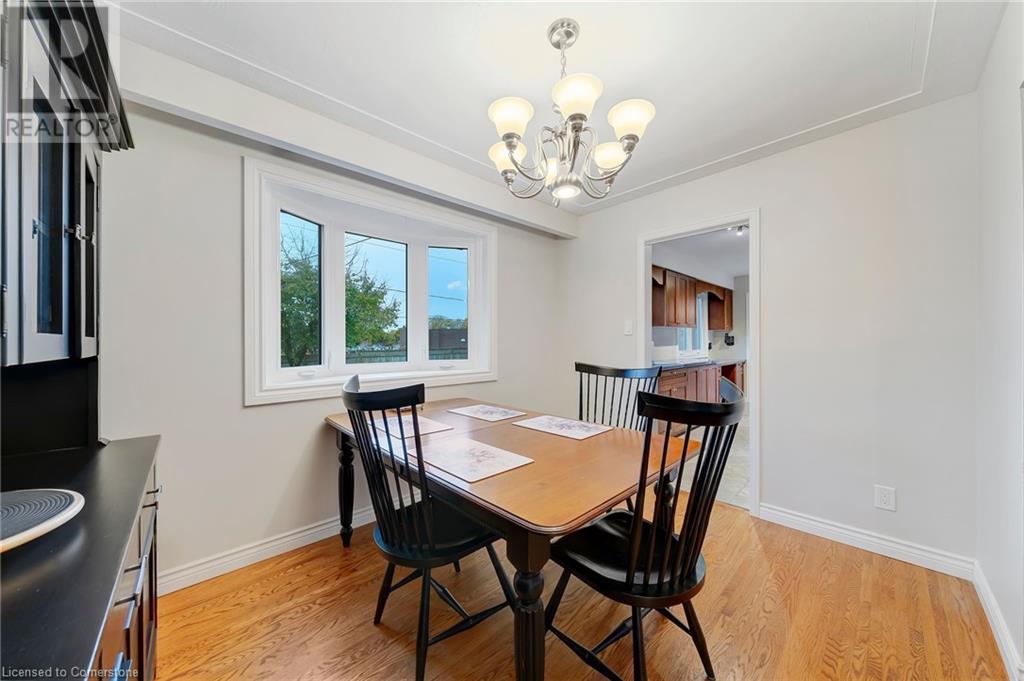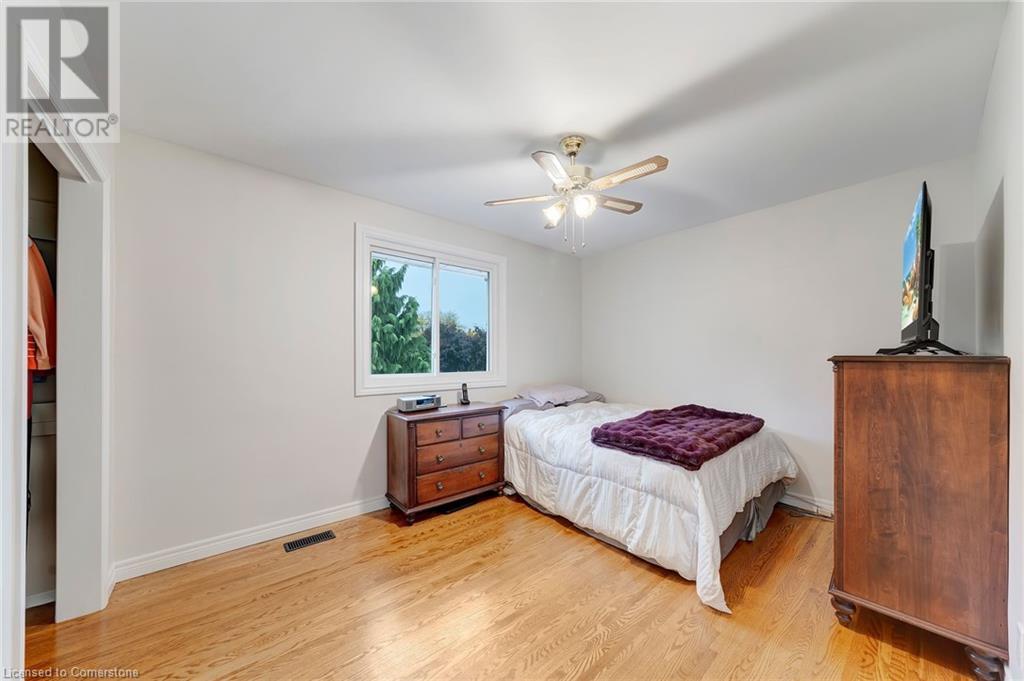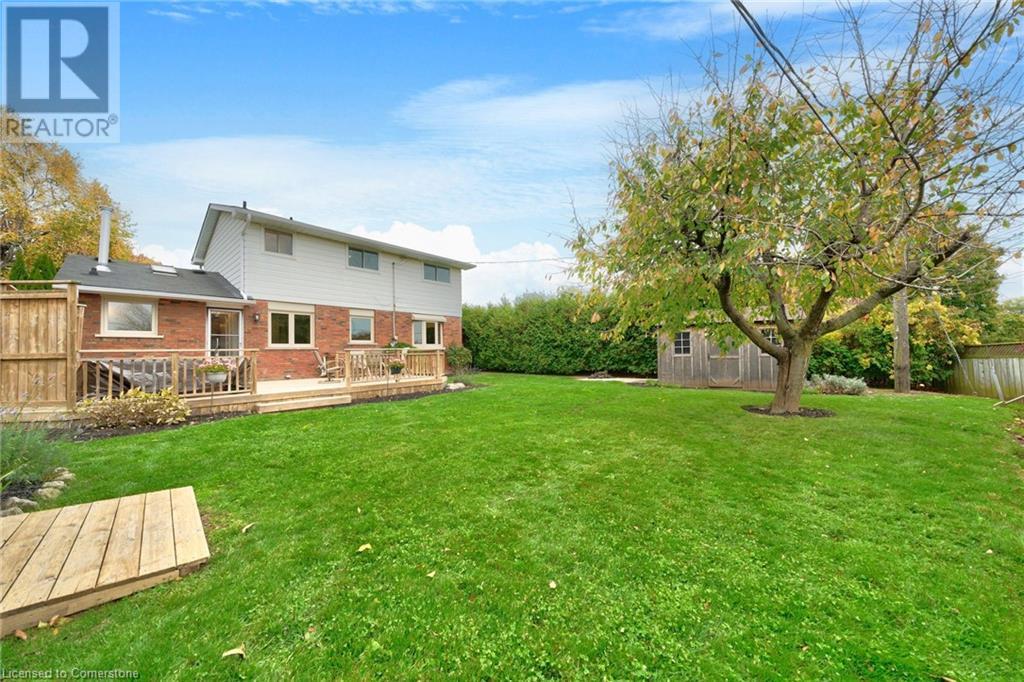3 Bedroom
1 Bathroom
1748 sqft
2 Level
Central Air Conditioning
Forced Air
$1,199,000
Welcome to Your Family's Dream Home! This rarely offered, bright 4-bedroom gem in sought-after South Burlington is perfect for growing families! Tucked away on a small quiet court and backing onto Sweetgrass Park and Makwendem Public School, this home offers the ideal blend of comfort and convenience. Spacious galley kitchen that opens to a separate dining area, perfect for family meals and entertaining friends. The inviting living room, with its large east/westfacing windows, fills the space with natural light, making it a cozy spot for movie nights or playdates. With four generous bedrooms, there’s plenty of space for everyone to grow. The finished basement, featuring a unique tongue-and-groove ceiling, is a fantastic hangout for kids hideaway or a game room for family fun. It’s the outdoor space that truly steals the show! Enjoy a private pie-shaped lot with no rear neighbors, where you can host summer BBQs on the beautiful deck or unwind in the hot tub after a long day. With a 5-car driveway and just steps away from schools, transit, and parks, plus quick access to GO Transit and major highways, you’ll love the convenience this location offers. Don’t miss out on this incredible opportunity—this home is waiting for you to make it your own! (id:34792)
Property Details
|
MLS® Number
|
40670804 |
|
Property Type
|
Single Family |
|
Amenities Near By
|
Park, Playground, Public Transit, Schools |
|
Equipment Type
|
Water Heater |
|
Features
|
Cul-de-sac |
|
Parking Space Total
|
5 |
|
Rental Equipment Type
|
Water Heater |
|
Structure
|
Shed |
Building
|
Bathroom Total
|
1 |
|
Bedrooms Above Ground
|
3 |
|
Bedrooms Total
|
3 |
|
Appliances
|
Dishwasher, Dryer, Refrigerator, Stove, Washer, Window Coverings, Hot Tub |
|
Architectural Style
|
2 Level |
|
Basement Development
|
Partially Finished |
|
Basement Type
|
Full (partially Finished) |
|
Constructed Date
|
1969 |
|
Construction Style Attachment
|
Detached |
|
Cooling Type
|
Central Air Conditioning |
|
Exterior Finish
|
Brick, Metal |
|
Heating Fuel
|
Natural Gas |
|
Heating Type
|
Forced Air |
|
Stories Total
|
2 |
|
Size Interior
|
1748 Sqft |
|
Type
|
House |
|
Utility Water
|
Municipal Water |
Parking
Land
|
Acreage
|
No |
|
Land Amenities
|
Park, Playground, Public Transit, Schools |
|
Sewer
|
Municipal Sewage System |
|
Size Depth
|
114 Ft |
|
Size Frontage
|
45 Ft |
|
Size Total Text
|
Under 1/2 Acre |
|
Zoning Description
|
R3.2 |
Rooms
| Level |
Type |
Length |
Width |
Dimensions |
|
Second Level |
4pc Bathroom |
|
|
8'9'' x 9'1'' |
|
Second Level |
Bedroom |
|
|
9'9'' x 9'0'' |
|
Second Level |
Bedroom |
|
|
12'5'' x 8'5'' |
|
Second Level |
Primary Bedroom |
|
|
12'5'' x 9'9'' |
|
Basement |
Utility Room |
|
|
37'10'' x 8'6'' |
|
Basement |
Family Room |
|
|
24'2'' x 11'4'' |
|
Main Level |
Other |
|
|
19'2'' x 10'1'' |
|
Main Level |
Other |
|
|
5'4'' x 5'1'' |
|
Main Level |
Living Room |
|
|
18'1'' x 11'5'' |
|
Main Level |
Dining Room |
|
|
11'2'' x 8'7'' |
|
Main Level |
Kitchen |
|
|
15'9'' x 8'7'' |
https://www.realtor.ca/real-estate/27594438/556-rexway-court-burlington

























