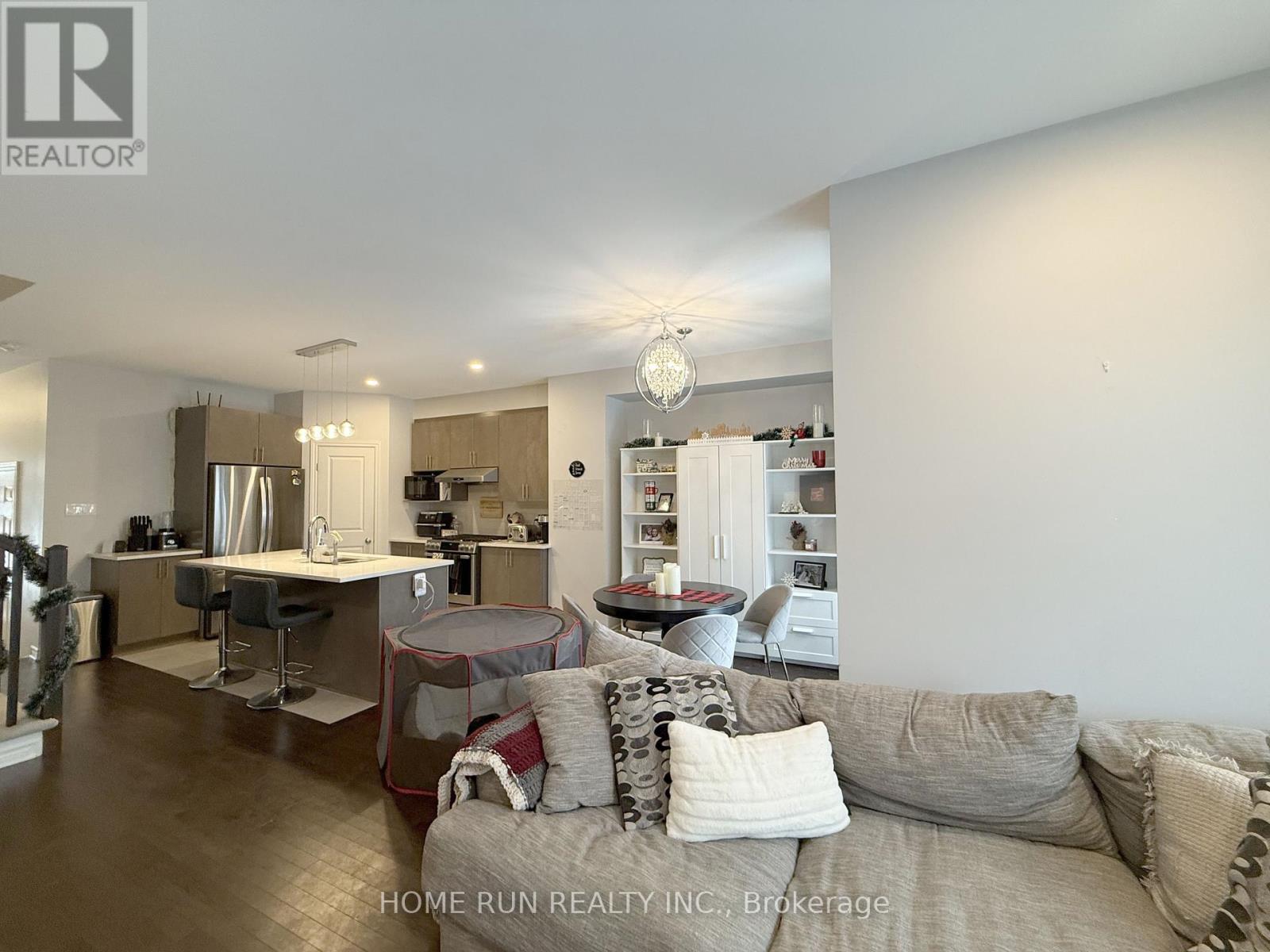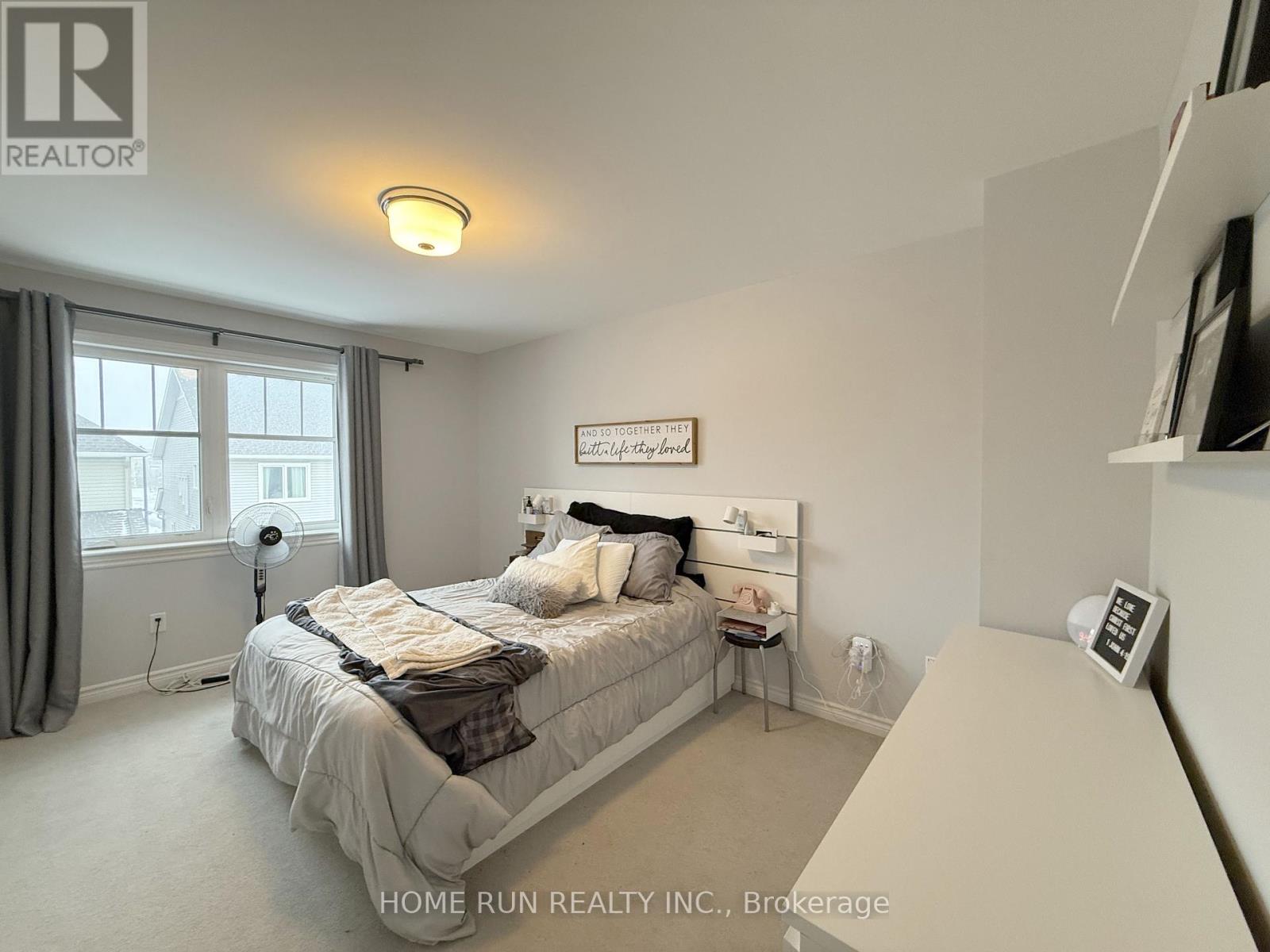3 Bedroom
3 Bathroom
Fireplace
Central Air Conditioning, Ventilation System
Forced Air
$2,600 Monthly
Move in ready! This bright and spacious townhome is delightful inside and out. Spacious Foyer leading to Sun-Filled Living & Dining room w/Hardwood Throughout. A spacious kitchen with generous counter space/cabinetry/pantrry room for the home cook! Beautiful staircase leads to the second level complete with a huge primary bedroom and WIC and 4pcs ensuite bathroom, 2 spacious bedrooms, a full bathrooms and uber convenient second floor laundry as well. The lower level with a hugh Rec room and bonus storage room will provide the extra space your family will enjoy and nothing to do but move in. Premium location, Close to park, school, park, REC center and public transit. (id:34792)
Property Details
|
MLS® Number
|
X11895775 |
|
Property Type
|
Single Family |
|
Community Name
|
7711 - Barrhaven - Half Moon Bay |
|
Parking Space Total
|
2 |
Building
|
Bathroom Total
|
3 |
|
Bedrooms Above Ground
|
3 |
|
Bedrooms Total
|
3 |
|
Amenities
|
Fireplace(s) |
|
Appliances
|
Water Heater, Water Meter, Dishwasher, Dryer, Hood Fan, Refrigerator, Stove, Washer |
|
Basement Development
|
Finished |
|
Basement Type
|
Full (finished) |
|
Construction Style Attachment
|
Attached |
|
Cooling Type
|
Central Air Conditioning, Ventilation System |
|
Exterior Finish
|
Brick, Vinyl Siding |
|
Fireplace Present
|
Yes |
|
Foundation Type
|
Concrete |
|
Half Bath Total
|
1 |
|
Heating Fuel
|
Natural Gas |
|
Heating Type
|
Forced Air |
|
Stories Total
|
2 |
|
Type
|
Row / Townhouse |
|
Utility Water
|
Municipal Water |
Parking
Land
|
Acreage
|
No |
|
Sewer
|
Sanitary Sewer |
Rooms
| Level |
Type |
Length |
Width |
Dimensions |
|
Second Level |
Primary Bedroom |
4.44 m |
3.35 m |
4.44 m x 3.35 m |
|
Second Level |
Bedroom |
4.03 m |
3.04 m |
4.03 m x 3.04 m |
|
Second Level |
Bedroom |
3.5 m |
2.74 m |
3.5 m x 2.74 m |
|
Basement |
Recreational, Games Room |
|
|
Measurements not available |
|
Ground Level |
Dining Room |
3.35 m |
2.74 m |
3.35 m x 2.74 m |
|
Ground Level |
Family Room |
5.94 m |
3.14 m |
5.94 m x 3.14 m |
|
Ground Level |
Kitchen |
3.37 m |
2.48 m |
3.37 m x 2.48 m |
https://www.realtor.ca/real-estate/27744260/555-jackdaw-avenue-ottawa-7711-barrhaven-half-moon-bay





























