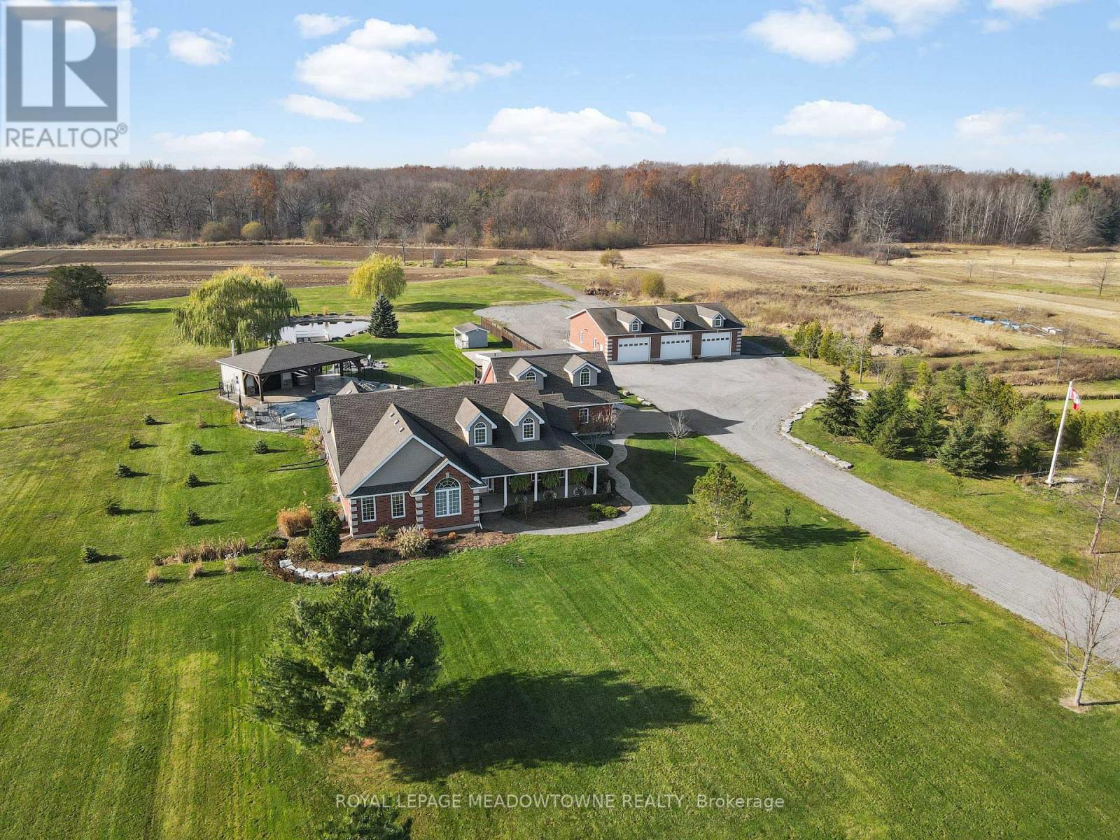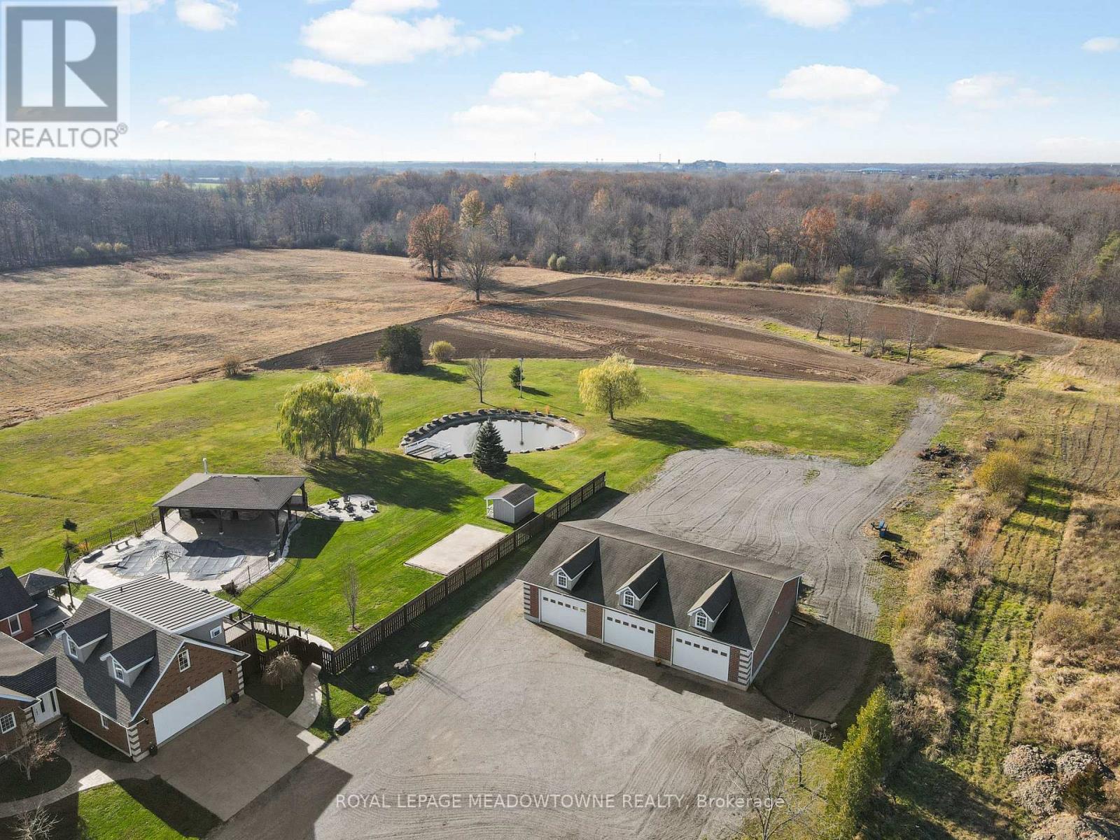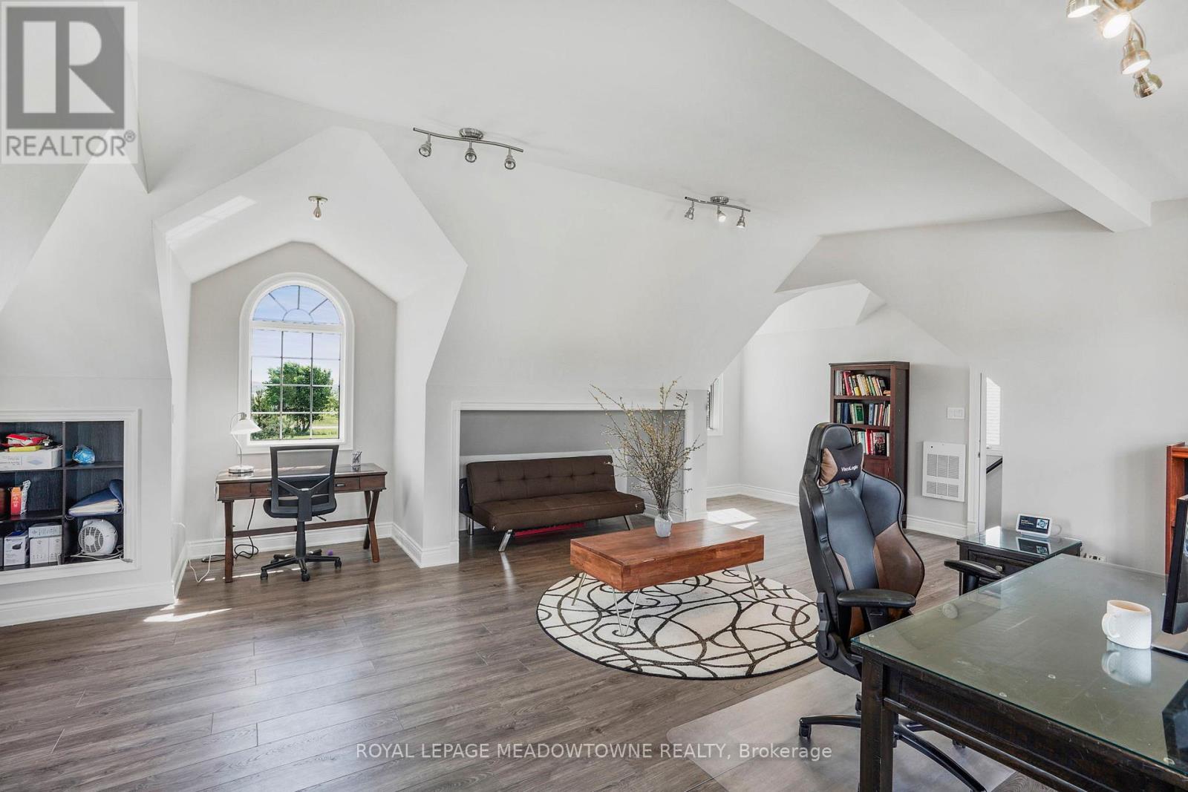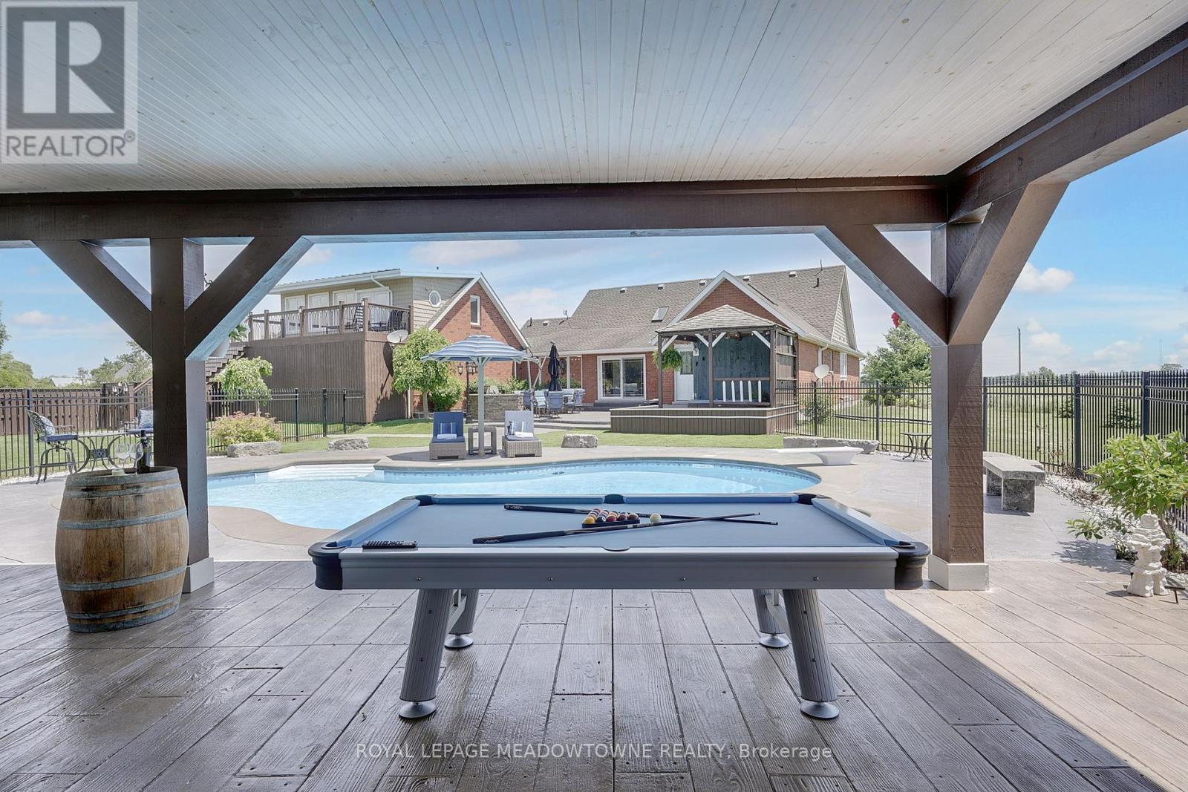551 Darby Road Home For Sale Welland (765 - Cooks Mills), Ontario L0S 1K0
X11821437
Instantly Display All Photos
Complete this form to instantly display all photos and information. View as many properties as you wish.
$2,789,000
Start the year off right in this stunning flat and dry 12-acre garlic and vegetables farm seamlessly combines luxury residential living, functionality, and versatility, making it perfect for farming, home based business, and recreation. The open-concept brick bungalow features a gourmet kitchen with granite counters, SS appliances, ample cupboard space, and a breakfast bar, creating a warm and inviting for meals and socializing. The Great Room boasts vaulted ceilings, a cozy gas fireplace, and patio access, while the bright family room and dining area provide stunning views and ample space for holiday feasts and seamless indoor-outdoor entertaining. The principal bedroom is a private retreat with a skylit walk-in closet, a walk-out to the covered hot tub, and a luxurious 5-piece ensuite. A versatile 30 x 26 loft with a private entrance and deck is ideal for guests, a home office, or creative space, while the fully finished basement includes a recreation room, gym, office, and additional accommodations, all with a separate entry to the heated attached 2 car garage.The outdoor space is an entertainer's dream, featuring a heated in-ground saltwater pool, a 40 x 27 pool house with a wet bar, washroom, and outdoor kitchen, as well as low-maintenance landscaping with Tobermory stone accents, stamped concrete decking, and artificial grass. Workspaces are equally impressive, with a 30 x 26 heated attached 2 car garage and a 60 x 40 heated detached garage/workshop featuring 4 oversized 9 ft overhead doors, 11.8 ft ceilings, and concrete floors, perfect for car lifts, ATVs, machinery, or equipment storage. A natural gas generator ensures uninterrupted power. The property also includes flat, dry farmland currently planted with garlic and spinach, a fishing pond, a bunkie, forested areas, a concrete pad for a greenhouse or motor home, and lots of parking cars and trucks. Pear and Plum Trees. Conveniently located near Niagara Falls with easy access to Highway 406 and the QEW. **** EXTRAS **** Minutes away major commuter routes, local shopping & the US border. 8 acres in vegetable fleids so you can grow your own food. Many updates / upgrades plus a back-up generator keeps your life moving. (id:34792)
Property Details
| MLS® Number | X11821437 |
| Property Type | Agriculture |
| Community Name | 765 - Cooks Mills |
| Farm Type | Hobby Farm |
| Parking Space Total | 20 |
Building
| Bathroom Total | 5 |
| Appliances | Hot Tub, Refrigerator |
| Cooling Type | Fully Air Conditioned |
| Heating Fuel | Natural Gas |
| Heating Type | Forced Air |
| Size Interior | 12.15 Ac |
| Type | Unknown |
| Utility Water | Municipal Water |
Land
| Acreage | No |
| Sewer | Septic System |
| Size Depth | 1385 Ft |
| Size Frontage | 380 Ft |
| Size Irregular | 380 X 1385 Ft ; 12 + Acres |
| Size Total Text | 380 X 1385 Ft ; 12 + Acres |
| Zoning Description | A1-ep2 |
https://www.realtor.ca/real-estate/27698474/551-darby-road-welland-765-cooks-mills-765-cooks-mills











































