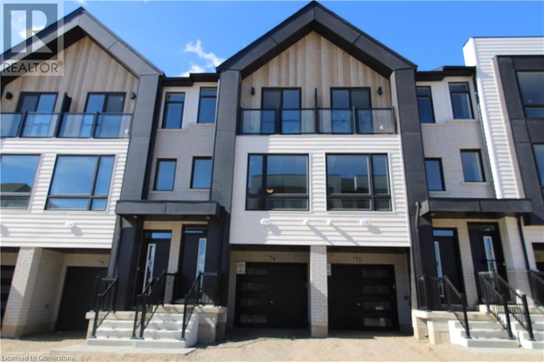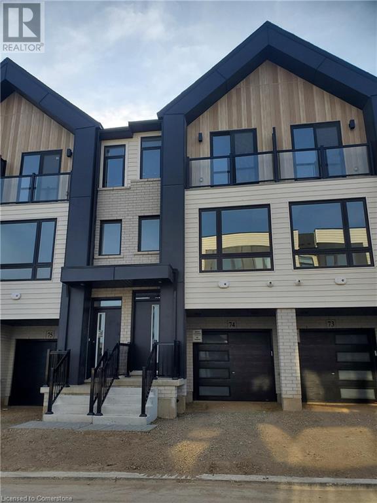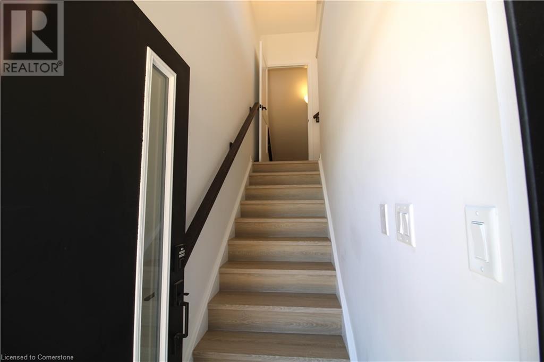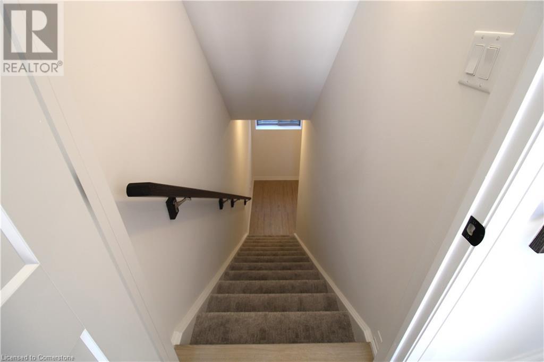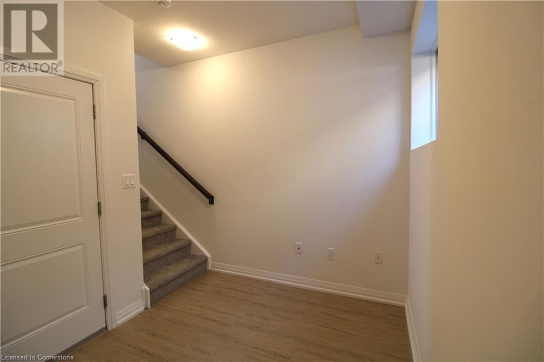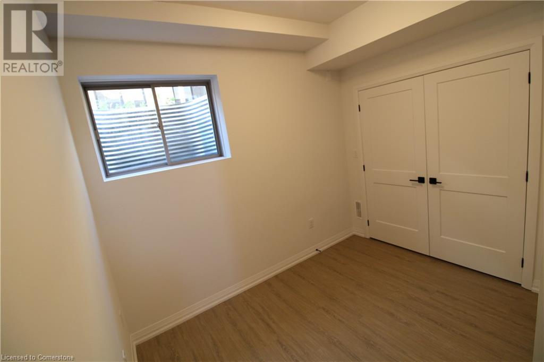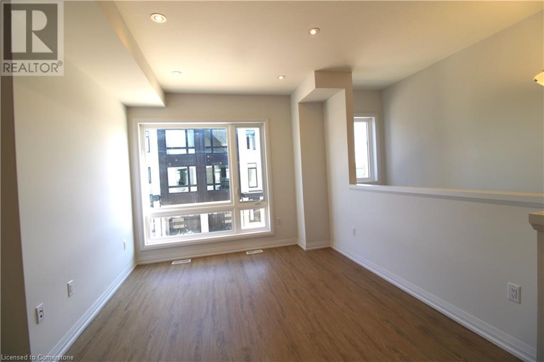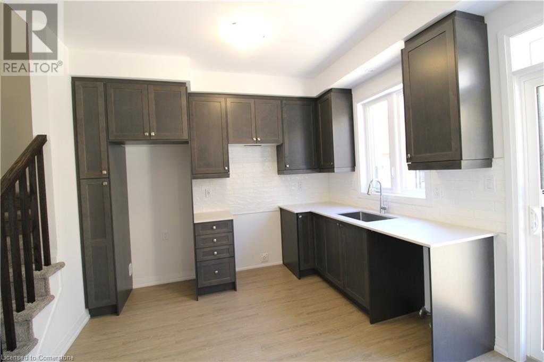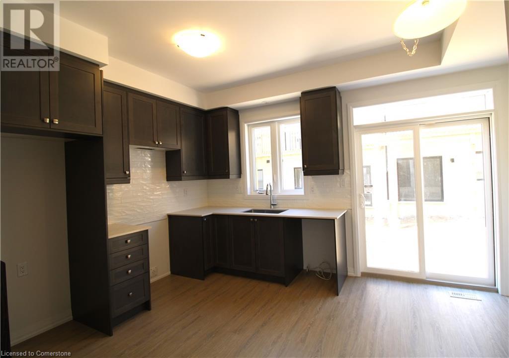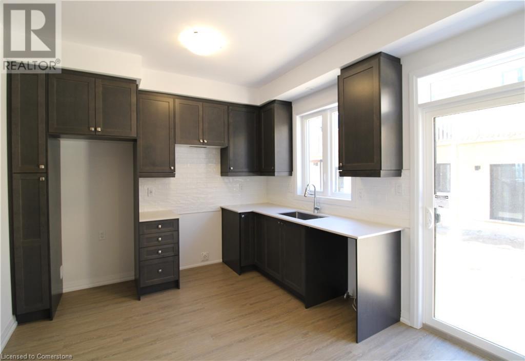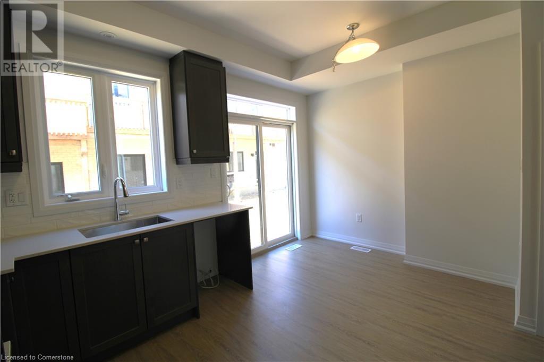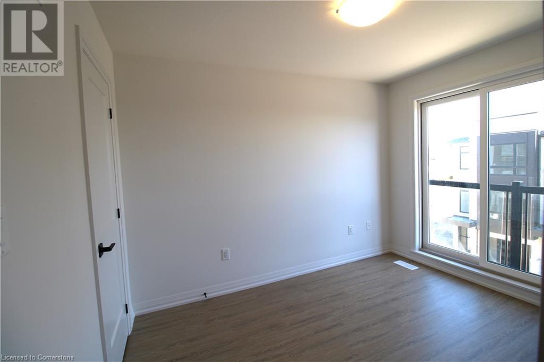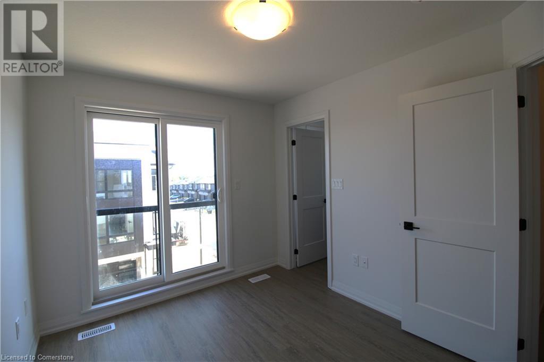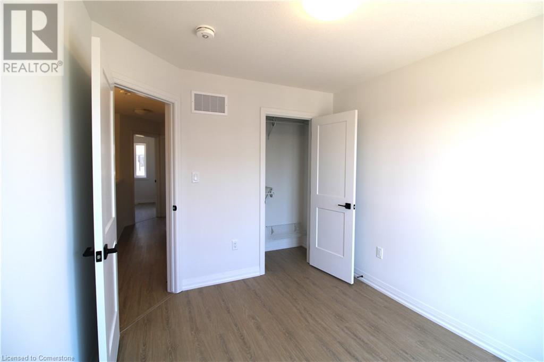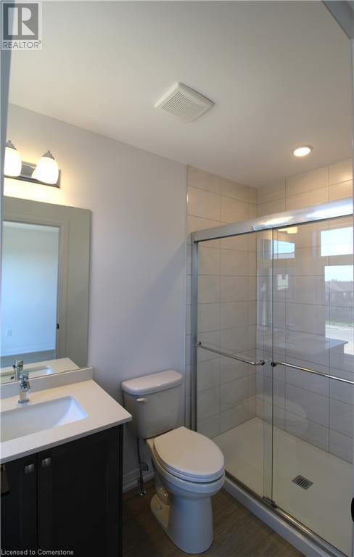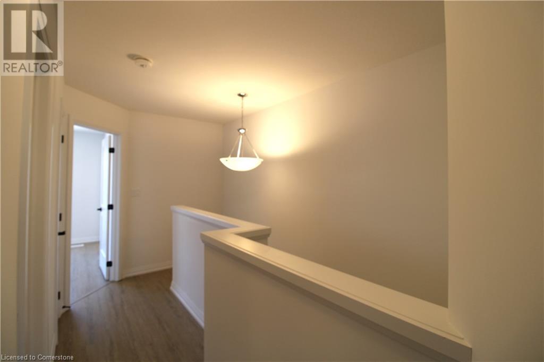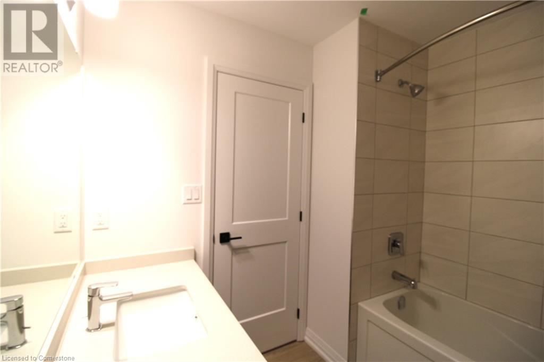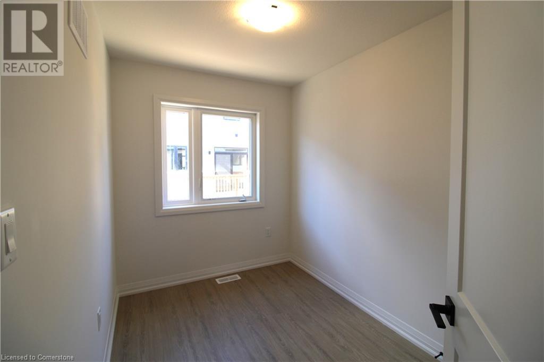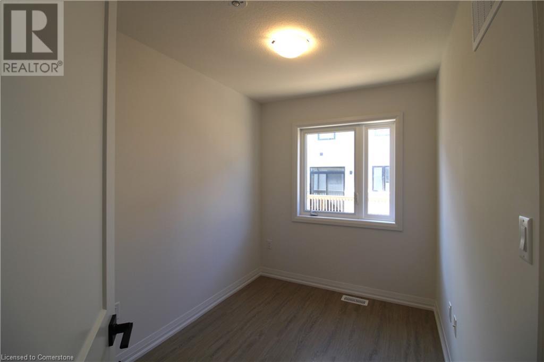(855) 500-SOLD
Info@SearchRealty.ca
55 Tom Brown Drive Unit# 74 Home For Sale Paris, Ontario N3L 0K3
40686176
Instantly Display All Photos
Complete this form to instantly display all photos and information. View as many properties as you wish.
3 Bedroom
3 Bathroom
1237 sqft
3 Level
None
Forced Air
$2,250 Monthly
Stunning new 3-storey, 3-bedroom, 2.5 bathroom home close to 403, shopping and schools. Upgrades include luxury vinyl plank flooring on stairs at entry and on all levels, Quartz counter tops in kitchen and bathrooms, Extended height cabinets, Home monitoring package, Garage door entry to house, Pot lights in family room, Undermount sink, Glass shower in ensuite and Backyard walkout from the kitchen/dining area. Brand new appliances to be installed. (id:34792)
Property Details
| MLS® Number | 40686176 |
| Property Type | Single Family |
| Amenities Near By | Place Of Worship, Playground, Schools, Shopping |
| Community Features | Community Centre |
| Parking Space Total | 2 |
Building
| Bathroom Total | 3 |
| Bedrooms Above Ground | 3 |
| Bedrooms Total | 3 |
| Architectural Style | 3 Level |
| Basement Type | None |
| Constructed Date | 2024 |
| Construction Style Attachment | Attached |
| Cooling Type | None |
| Exterior Finish | Stone, Vinyl Siding |
| Fire Protection | Smoke Detectors |
| Half Bath Total | 1 |
| Heating Fuel | Natural Gas |
| Heating Type | Forced Air |
| Stories Total | 3 |
| Size Interior | 1237 Sqft |
| Type | Row / Townhouse |
| Utility Water | Municipal Water |
Parking
| Attached Garage |
Land
| Access Type | Road Access, Highway Access |
| Acreage | No |
| Land Amenities | Place Of Worship, Playground, Schools, Shopping |
| Sewer | Municipal Sewage System |
| Size Frontage | 15 Ft |
| Size Total Text | Under 1/2 Acre |
| Zoning Description | Rm2-29 |
Rooms
| Level | Type | Length | Width | Dimensions |
|---|---|---|---|---|
| Second Level | Breakfast | 9'6'' x 9'9'' | ||
| Second Level | Kitchen | 10'7'' x 7'6'' | ||
| Second Level | Laundry Room | Measurements not available | ||
| Second Level | 2pc Bathroom | Measurements not available | ||
| Second Level | Great Room | 15'7'' x 10'4'' | ||
| Third Level | Bedroom | 8'7'' x 7'0'' | ||
| Third Level | Bedroom | 8'11'' x 7'1'' | ||
| Third Level | 4pc Bathroom | Measurements not available | ||
| Third Level | 3pc Bathroom | Measurements not available | ||
| Third Level | Primary Bedroom | 11'2'' x 9'1'' | ||
| Main Level | Den | 11'0'' x 8'2'' |
Utilities
| Natural Gas | Available |
https://www.realtor.ca/real-estate/27750319/55-tom-brown-drive-unit-74-paris


