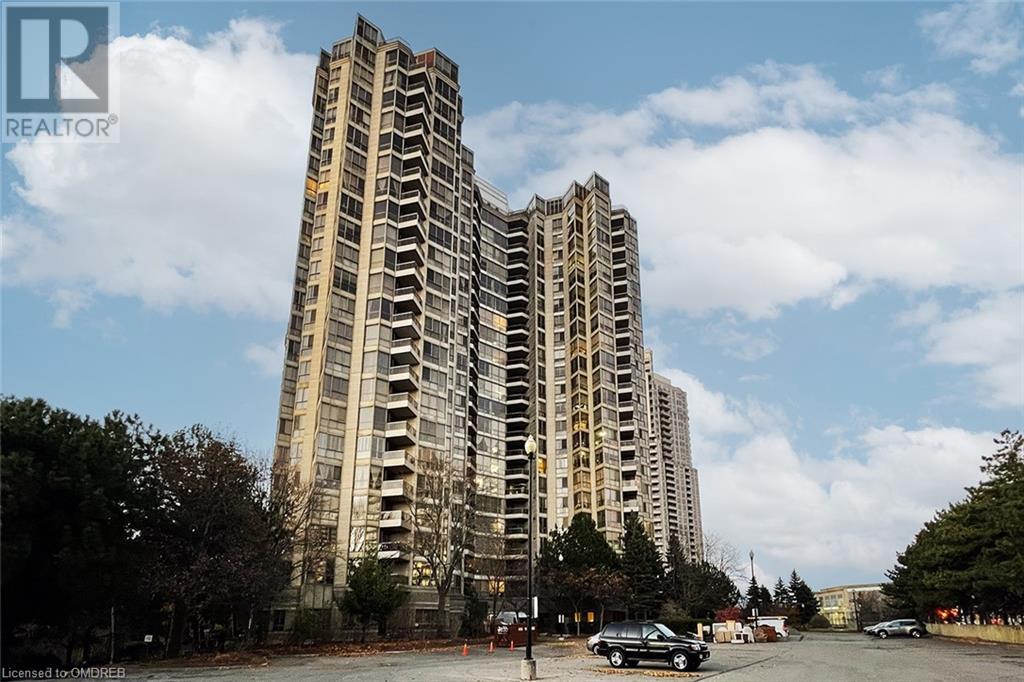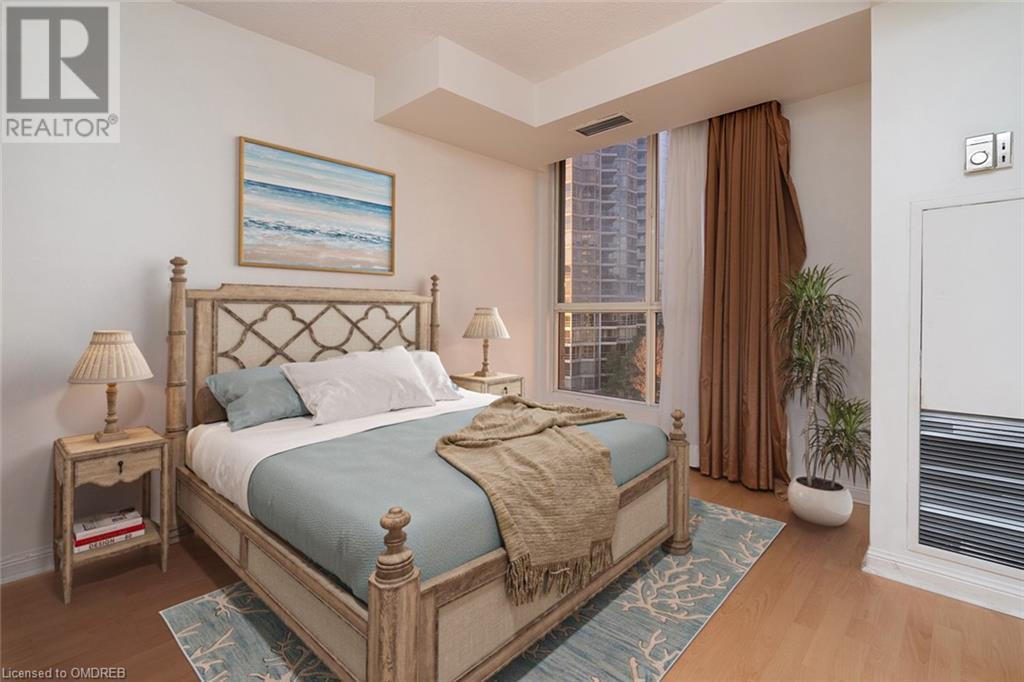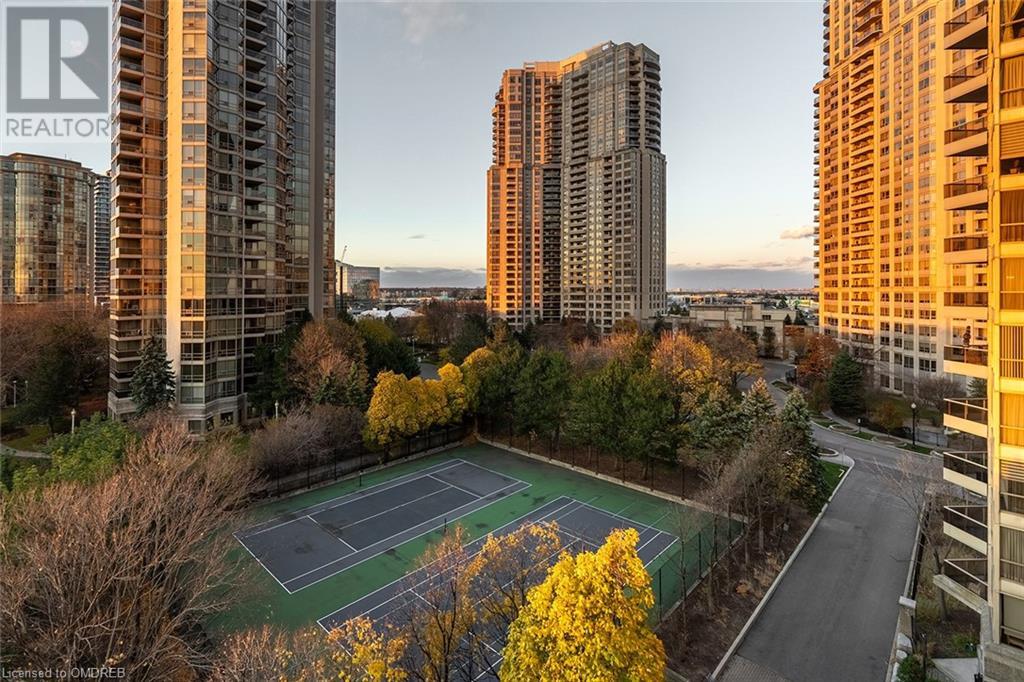4 Bedroom
3 Bathroom
1692 sqft
Central Air Conditioning
Forced Air
$4,000 Monthly
Insurance, Cable TV, Heat, Electricity, Water
Don’t miss the opportunity to rent this stunning corner unit in the prestigious ‘The Mansion’- one of Mississauga’s most sophisticated condo residences. Offering approx. 1,700 sq. ft. of luxurious living space, this bright and spacious 3+1 bedroom suite includes two parking spots and a locker. Enjoy breathtaking, Unobstructed sunset views and an open, well-designed layout featuring wood flooring. Exceptional amenities include a 24-hour concierge, guest suites, and a car wash, with convenient access to the subway via a single bus route. Situated near the Proposed LRT line, St. Francis Xavier Secondary School, restaurants, and shopping. **Please note, photos are virtually staged** (id:34792)
Property Details
|
MLS® Number
|
40660609 |
|
Property Type
|
Single Family |
|
Amenities Near By
|
Hospital, Park, Public Transit, Schools |
|
Features
|
Balcony |
|
Parking Space Total
|
2 |
|
Storage Type
|
Locker |
Building
|
Bathroom Total
|
3 |
|
Bedrooms Above Ground
|
3 |
|
Bedrooms Below Ground
|
1 |
|
Bedrooms Total
|
4 |
|
Amenities
|
Exercise Centre |
|
Appliances
|
Dishwasher, Dryer, Refrigerator, Stove, Washer |
|
Basement Type
|
None |
|
Construction Style Attachment
|
Attached |
|
Cooling Type
|
Central Air Conditioning |
|
Exterior Finish
|
Brick |
|
Half Bath Total
|
1 |
|
Heating Fuel
|
Natural Gas |
|
Heating Type
|
Forced Air |
|
Stories Total
|
1 |
|
Size Interior
|
1692 Sqft |
|
Type
|
Apartment |
|
Utility Water
|
Municipal Water |
Parking
Land
|
Acreage
|
No |
|
Land Amenities
|
Hospital, Park, Public Transit, Schools |
|
Sewer
|
Municipal Sewage System |
|
Size Total Text
|
Under 1/2 Acre |
|
Zoning Description
|
Rcl1d5 |
Rooms
| Level |
Type |
Length |
Width |
Dimensions |
|
Main Level |
2pc Bathroom |
|
|
Measurements not available |
|
Main Level |
4pc Bathroom |
|
|
Measurements not available |
|
Main Level |
5pc Bathroom |
|
|
Measurements not available |
|
Main Level |
Den |
|
|
12'6'' x 10'3'' |
|
Main Level |
Bedroom |
|
|
15'9'' x 10'3'' |
|
Main Level |
Bedroom |
|
|
10'6'' x 9'8'' |
|
Main Level |
Primary Bedroom |
|
|
20'9'' x 11'8'' |
|
Main Level |
Kitchen |
|
|
19'5'' x 10'8'' |
|
Main Level |
Dining Room |
|
|
14'2'' x 12'6'' |
|
Main Level |
Living Room |
|
|
23'12'' x 11'9'' |
https://www.realtor.ca/real-estate/27521353/55-kingsbridge-garden-circle-unit-704-mississauga

























