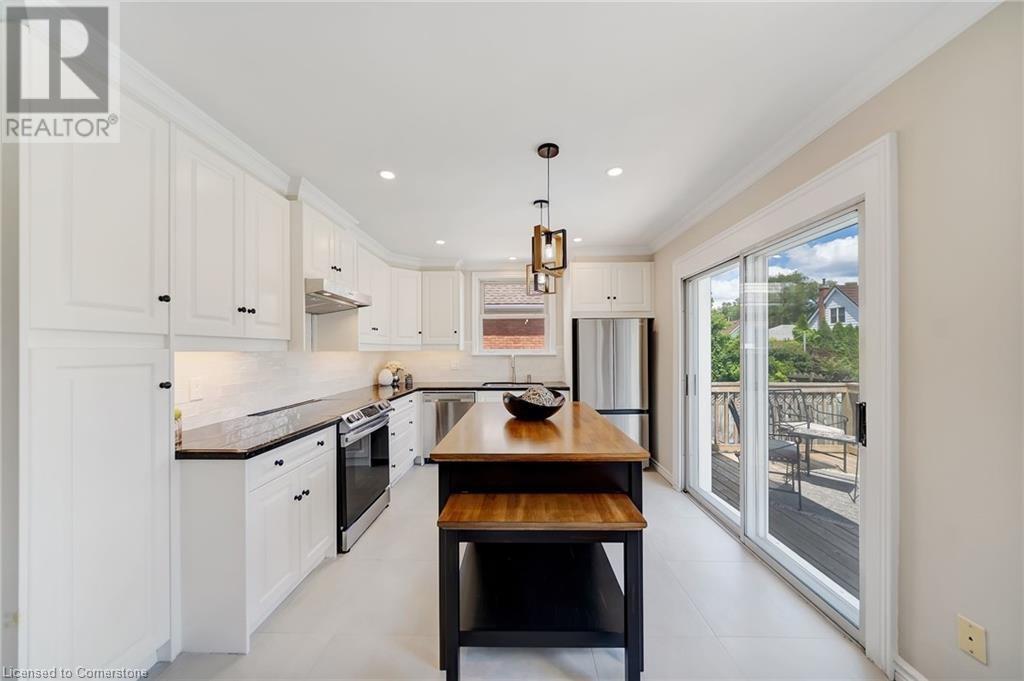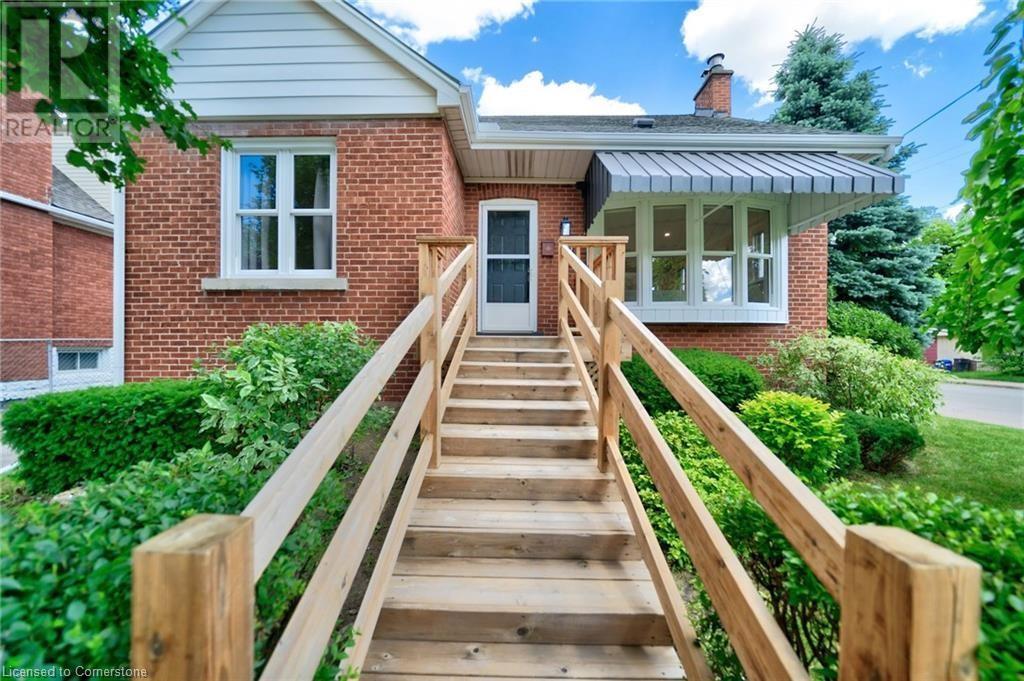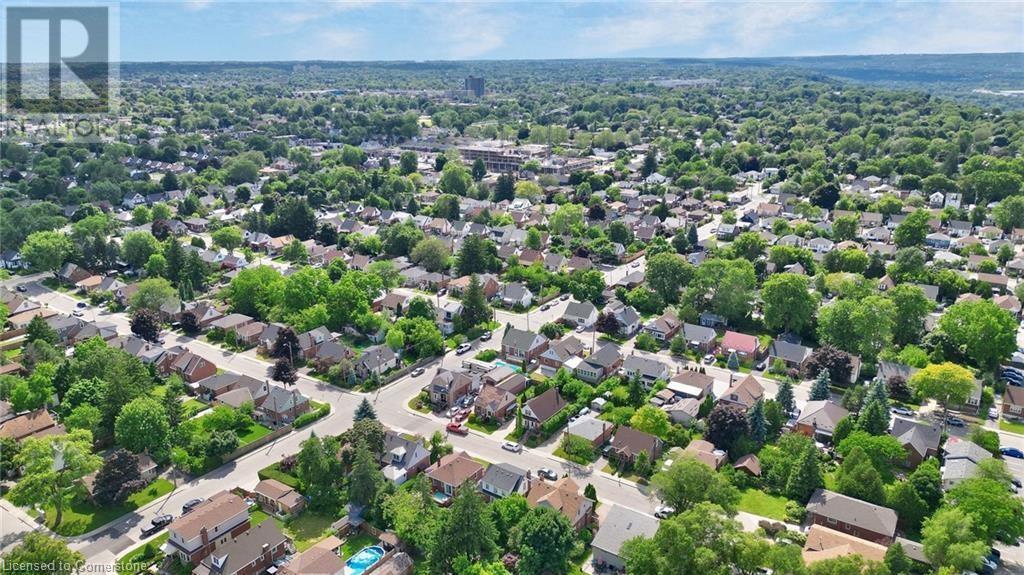(855) 500-SOLD
Info@SearchRealty.ca
55 East 13th Street Home For Sale Hamilton, Ontario L9A 3Z2
XH4206352
Instantly Display All Photos
Complete this form to instantly display all photos and information. View as many properties as you wish.
4 Bedroom
2 Bathroom
1459 sqft
Inground Pool
Forced Air
$779,900
STUNNING, professionally renovated 4 bedroom home with over 2200 sq ft of exceptional quality of materials/workmanship. Deceivingly large, this home boasts large principal rooms, 2 gas fireplaces (one two sided between Dining Room and Kitchen), main floor bedroom that can be used for a home office, granite counters in kitchen, new appliances and a huge finished basement. Enjoy the backyard featuring a large back deck and inground pool-perfect for entertaining. Come see it today--shows 10+++ A/C and Furnace 2020. (id:34792)
Property Details
| MLS® Number | XH4206352 |
| Property Type | Single Family |
| Amenities Near By | Hospital, Park, Public Transit, Schools |
| Equipment Type | None |
| Features | Paved Driveway, No Driveway, Sump Pump |
| Parking Space Total | 3 |
| Pool Type | Inground Pool |
| Rental Equipment Type | None |
Building
| Bathroom Total | 2 |
| Bedrooms Above Ground | 3 |
| Bedrooms Below Ground | 1 |
| Bedrooms Total | 4 |
| Basement Development | Finished |
| Basement Type | Full (finished) |
| Construction Style Attachment | Detached |
| Exterior Finish | Brick, Vinyl Siding |
| Foundation Type | Block |
| Heating Fuel | Natural Gas |
| Heating Type | Forced Air |
| Stories Total | 2 |
| Size Interior | 1459 Sqft |
| Type | House |
| Utility Water | Municipal Water |
Land
| Acreage | No |
| Land Amenities | Hospital, Park, Public Transit, Schools |
| Sewer | Municipal Sewage System |
| Size Depth | 89 Ft |
| Size Frontage | 50 Ft |
| Size Total Text | Under 1/2 Acre |
| Soil Type | Clay |
Rooms
| Level | Type | Length | Width | Dimensions |
|---|---|---|---|---|
| Second Level | Bedroom | 14'1'' x 11'5'' | ||
| Second Level | Bedroom | 14'1'' x 11'7'' | ||
| Basement | Storage | Measurements not available | ||
| Basement | Laundry Room | Measurements not available | ||
| Basement | 3pc Bathroom | Measurements not available | ||
| Basement | Bedroom | 11'1'' x 7'3'' | ||
| Basement | Recreation Room | 29'2'' x 18'3'' | ||
| Main Level | Bedroom | 12'4'' x 11'0'' | ||
| Main Level | 4pc Bathroom | Measurements not available | ||
| Main Level | Eat In Kitchen | 15'8'' x 11' | ||
| Main Level | Dining Room | 14'0'' x 11'3'' | ||
| Main Level | Living Room | 17'2'' x 14'0'' |
https://www.realtor.ca/real-estate/27425597/55-east-13th-street-hamilton















































