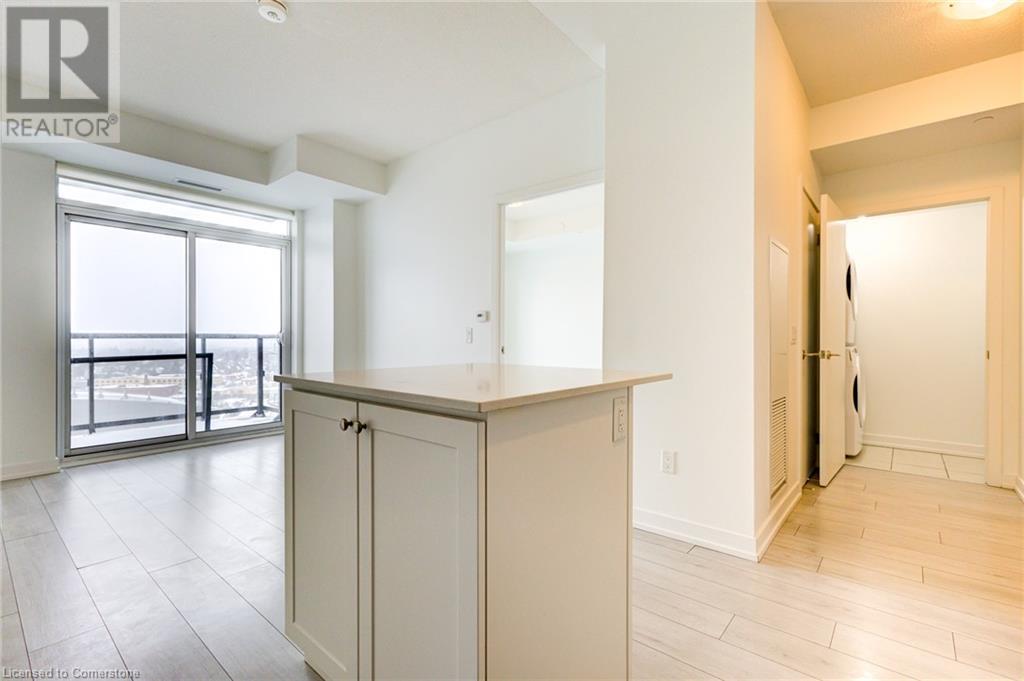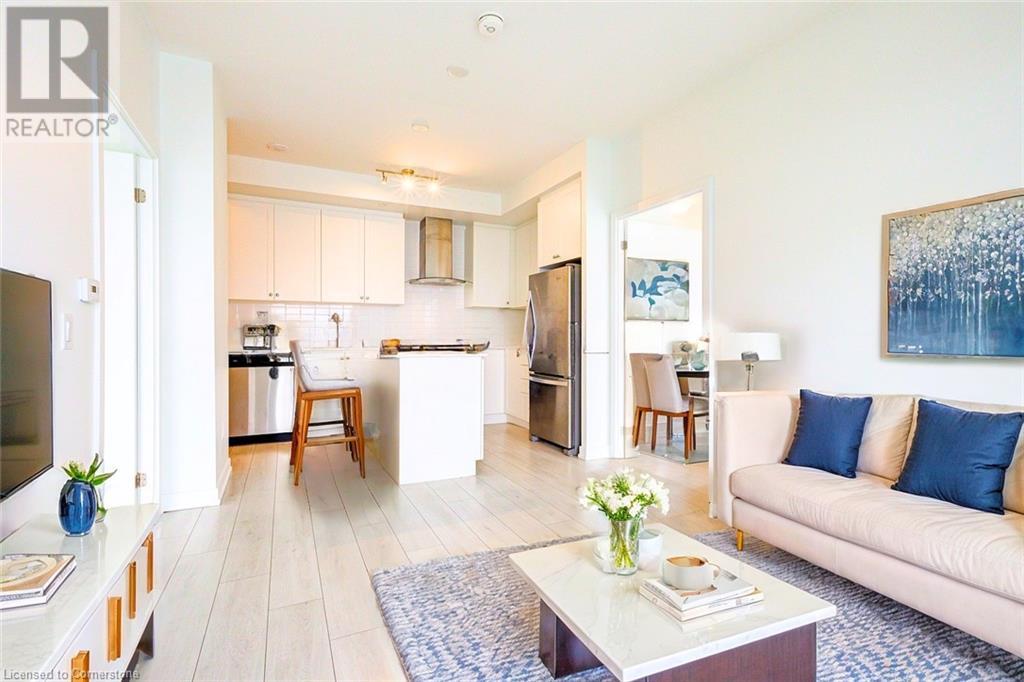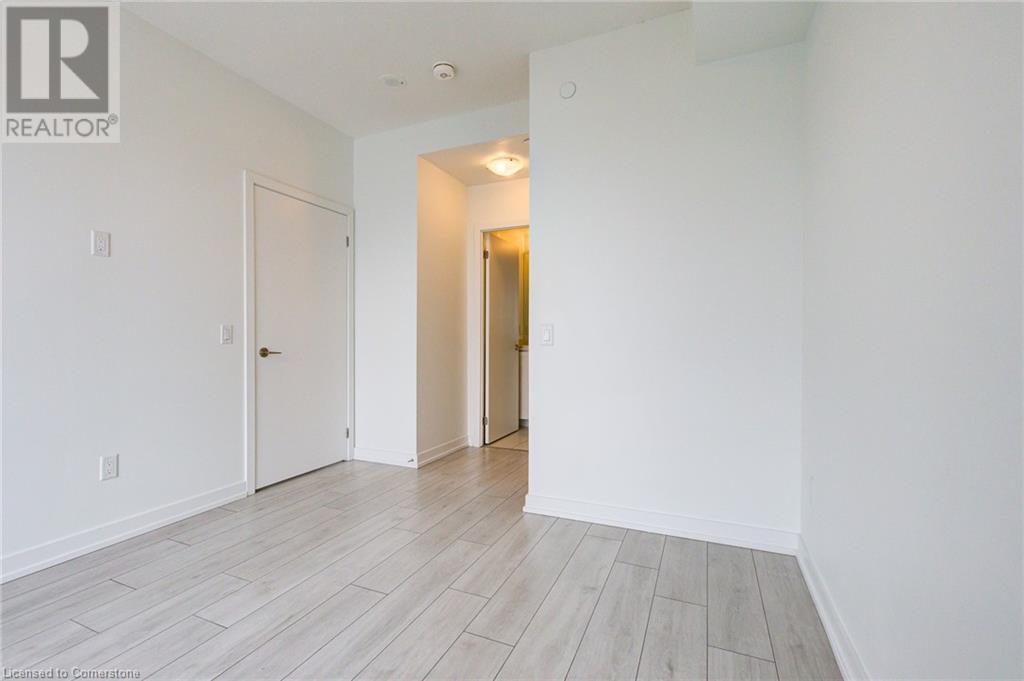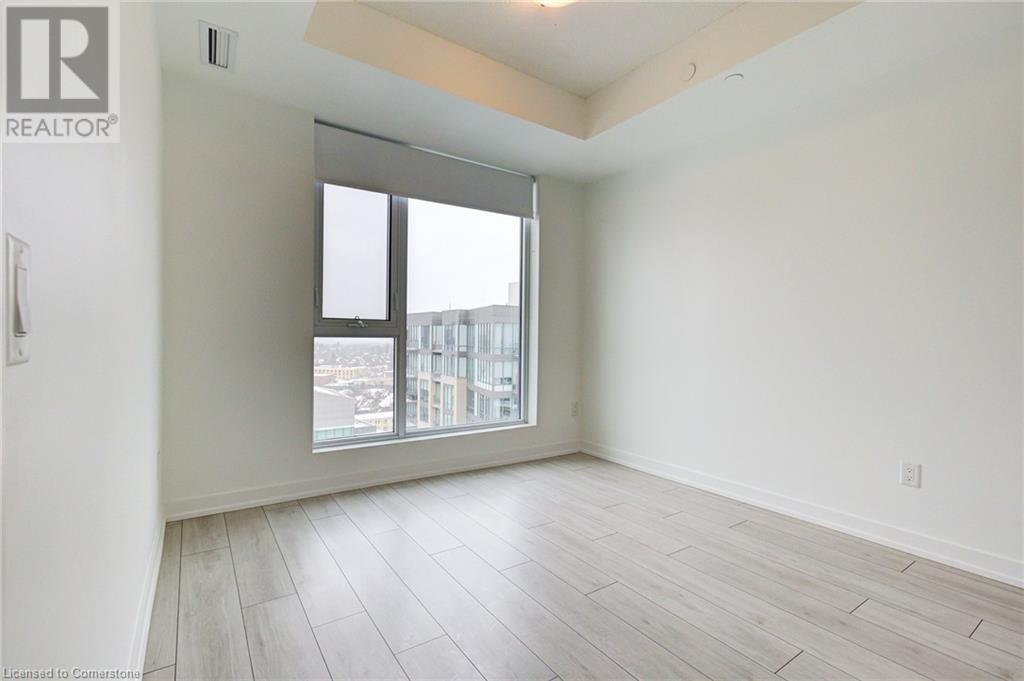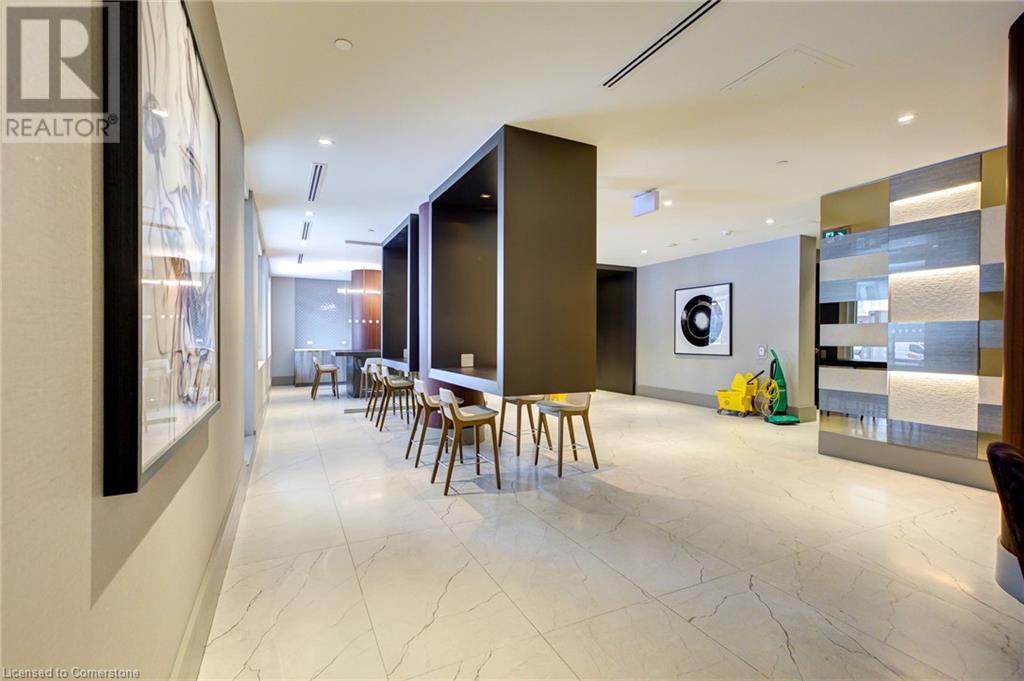55 Duke Street W Unit# 1701 Home For Sale Kitchener, Ontario N2H 0C9
40683553
Instantly Display All Photos
Complete this form to instantly display all photos and information. View as many properties as you wish.
$549,900Maintenance, Insurance, Heat, Landscaping, Other, See Remarks
$570.95 Monthly
Maintenance, Insurance, Heat, Landscaping, Other, See Remarks
$570.95 MonthlyWelcome to 55 Duke Street West, Unit 1701, Kitchener! Step into modern urban living with this exceptional 2-bedroom, 2-bathroom unit on the 17th floor of the prestigious Young Condos, located in the heart of downtown Kitchener. The open-concept design of this unit greets you with a sleek, modern kitchen, complete with SS Appliances, ample storage & elegant finishes. The kitchen seamlessly flows into the spacious living area, which is bathed in natural light thanks to the wall of windows that stretch across the room. These expansive windows not only flood the space with sunlight but also provide breathtaking west-facing views of the city, making it an inviting & serene environment to relax or entertain. The primary bedroom is a sanctuary of comfort, featuring a generous walk-in closet & private ensuite bathroom designed for relaxation. The 2nd bedroom is equally impressive, with large windows that frame stunning city views, offering a cozy and stylish retreat for guests, family, or a home office. Step outside onto your private balcony & take in the spectacular cityscape of downtown Kitchener. This outdoor space is perfect for unwinding after a long day or sipping your morning coffee. The balcony effortlessly extends your living area, creating a perfect blend of indoor and outdoor living. Living at 55 Duke Street West comes with access to world-class amenities that cater to a modern and active lifestyle. Enjoy the convenience of a fully-equipped gym, a bike studio & a rooftop walking track with panoramic views of Kitchener-Waterloo. Entertain friends and family in the party room or host a barbecue in the outdoor BBQ area. This unit also includes underground parking. With public transportation just steps from your door, commuting is seamless. From restaurants, shops to cultural landmarks & entertainment venues, everything you need is just moments away. Don’t miss the opportunity to make this remarkable unit your new home. Schedule your viewing today. (id:34792)
Property Details
| MLS® Number | 40683553 |
| Property Type | Single Family |
| Amenities Near By | Hospital, Park, Place Of Worship, Public Transit, Schools, Shopping |
| Community Features | Community Centre |
| Features | Visual Exposure, Balcony, Automatic Garage Door Opener |
| Parking Space Total | 1 |
| Storage Type | Locker |
Building
| Bathroom Total | 2 |
| Bedrooms Above Ground | 2 |
| Bedrooms Total | 2 |
| Amenities | Exercise Centre, Party Room |
| Appliances | Dishwasher, Dryer, Refrigerator, Stove, Washer, Hood Fan, Window Coverings, Garage Door Opener |
| Basement Type | None |
| Construction Material | Concrete Block, Concrete Walls |
| Construction Style Attachment | Attached |
| Cooling Type | Central Air Conditioning |
| Exterior Finish | Brick, Concrete |
| Heating Type | Forced Air |
| Stories Total | 1 |
| Size Interior | 853 Sqft |
| Type | Apartment |
| Utility Water | Municipal Water |
Parking
| Underground | |
| Covered |
Land
| Acreage | No |
| Land Amenities | Hospital, Park, Place Of Worship, Public Transit, Schools, Shopping |
| Sewer | Municipal Sewage System |
| Size Total Text | Unknown |
| Zoning Description | D1 |
Rooms
| Level | Type | Length | Width | Dimensions |
|---|---|---|---|---|
| Main Level | Kitchen | 11'2'' x 11'5'' | ||
| Main Level | 4pc Bathroom | Measurements not available | ||
| Main Level | Full Bathroom | Measurements not available | ||
| Main Level | Bedroom | 9'9'' x 10'3'' | ||
| Main Level | Primary Bedroom | 10'6'' x 10'5'' |
https://www.realtor.ca/real-estate/27722965/55-duke-street-w-unit-1701-kitchener












