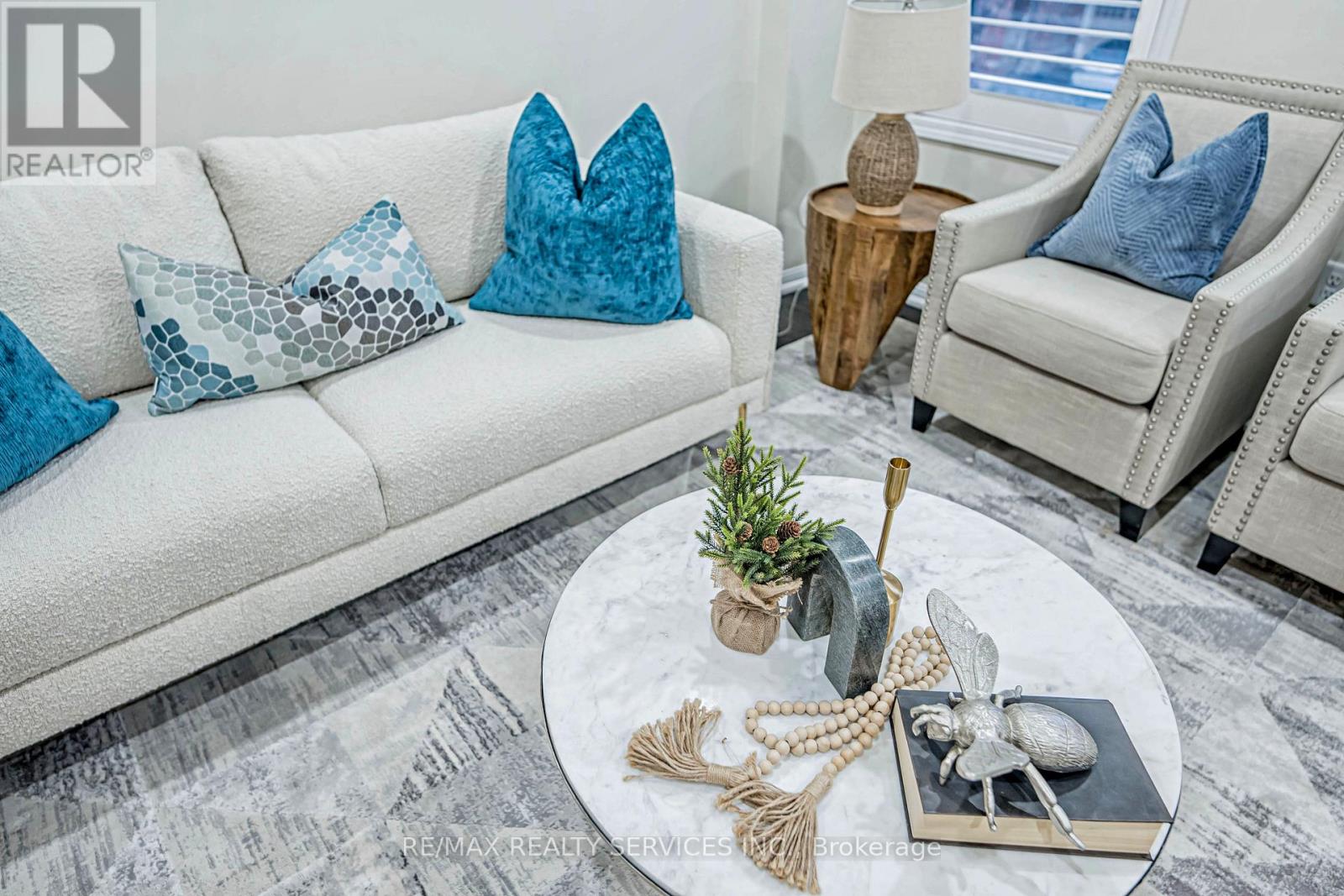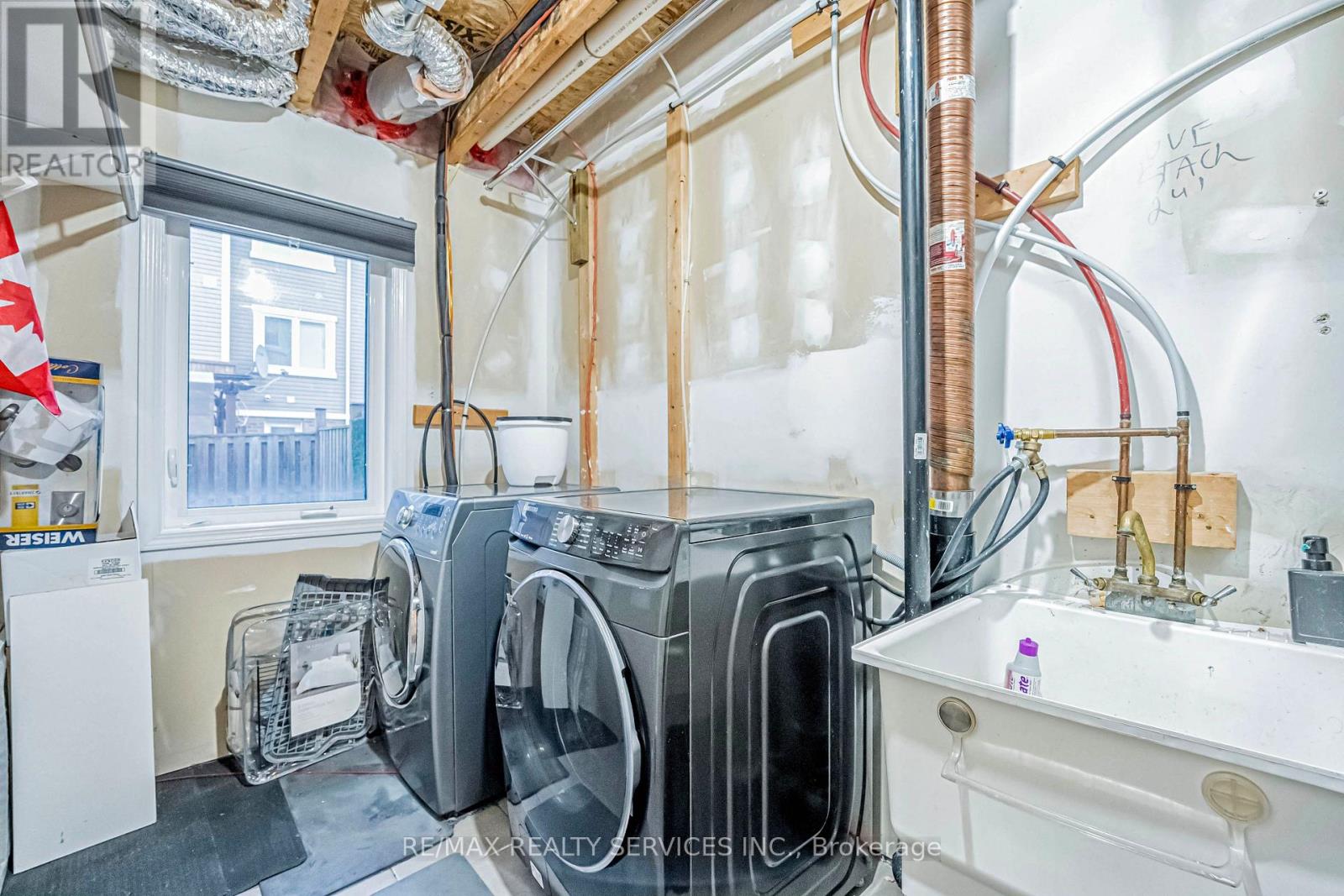(855) 500-SOLD
Info@SearchRealty.ca
55 Bevington Road Home For Sale Brampton (Northwest Brampton), Ontario L7A 0S1
W11891053
Instantly Display All Photos
Complete this form to instantly display all photos and information. View as many properties as you wish.
3 Bedroom
3 Bathroom
Fireplace
Central Air Conditioning
Forced Air
$849,900
This stunning end-unit townhome boasts 3 spacious bedrooms, 3 bathrooms, and an ideal layout with 3 living areas, a dining room, and an eat-in kitchen with stainless steel appliances. Enjoy outdoor entertaining on the custom-built deck, accessible from the walk-out family room. Numerous upgrades include modern light fixtures, gas fireplace, California shutters, and hardwood floors. Perfectly located just a 7-minute walk to the Mount Pleasant GO Train station, this beautiful home offers the ultimate blend of style, space, and convenience. (id:34792)
Property Details
| MLS® Number | W11891053 |
| Property Type | Single Family |
| Community Name | Northwest Brampton |
| Parking Space Total | 2 |
Building
| Bathroom Total | 3 |
| Bedrooms Above Ground | 3 |
| Bedrooms Total | 3 |
| Appliances | Dishwasher, Dryer, Refrigerator, Stove, Washer |
| Basement Development | Finished |
| Basement Features | Walk Out |
| Basement Type | N/a (finished) |
| Construction Style Attachment | Attached |
| Cooling Type | Central Air Conditioning |
| Exterior Finish | Brick, Vinyl Siding |
| Fireplace Present | Yes |
| Flooring Type | Hardwood, Ceramic |
| Foundation Type | Concrete |
| Half Bath Total | 1 |
| Heating Fuel | Natural Gas |
| Heating Type | Forced Air |
| Stories Total | 3 |
| Type | Row / Townhouse |
| Utility Water | Municipal Water |
Parking
| Garage |
Land
| Acreage | No |
| Sewer | Sanitary Sewer |
| Size Depth | 82 Ft ,11 In |
| Size Frontage | 23 Ft ,11 In |
| Size Irregular | 23.98 X 82.96 Ft |
| Size Total Text | 23.98 X 82.96 Ft |
Rooms
| Level | Type | Length | Width | Dimensions |
|---|---|---|---|---|
| Second Level | Family Room | 3.35 m | 3.35 m | 3.35 m x 3.35 m |
| Second Level | Living Room | 5.34 m | 3.6 m | 5.34 m x 3.6 m |
| Second Level | Dining Room | 5.34 m | 3.6 m | 5.34 m x 3.6 m |
| Second Level | Kitchen | 2.6 m | 2.56 m | 2.6 m x 2.56 m |
| Second Level | Eating Area | 2.74 m | 3 m | 2.74 m x 3 m |
| Third Level | Primary Bedroom | 3.7 m | 3.6 m | 3.7 m x 3.6 m |
| Third Level | Bedroom 2 | 3.05 m | 3.2 m | 3.05 m x 3.2 m |
| Third Level | Bedroom 3 | 3.6 m | 3.2 m | 3.6 m x 3.2 m |
| Main Level | Great Room | 5.33 m | 3.66 m | 5.33 m x 3.66 m |











































