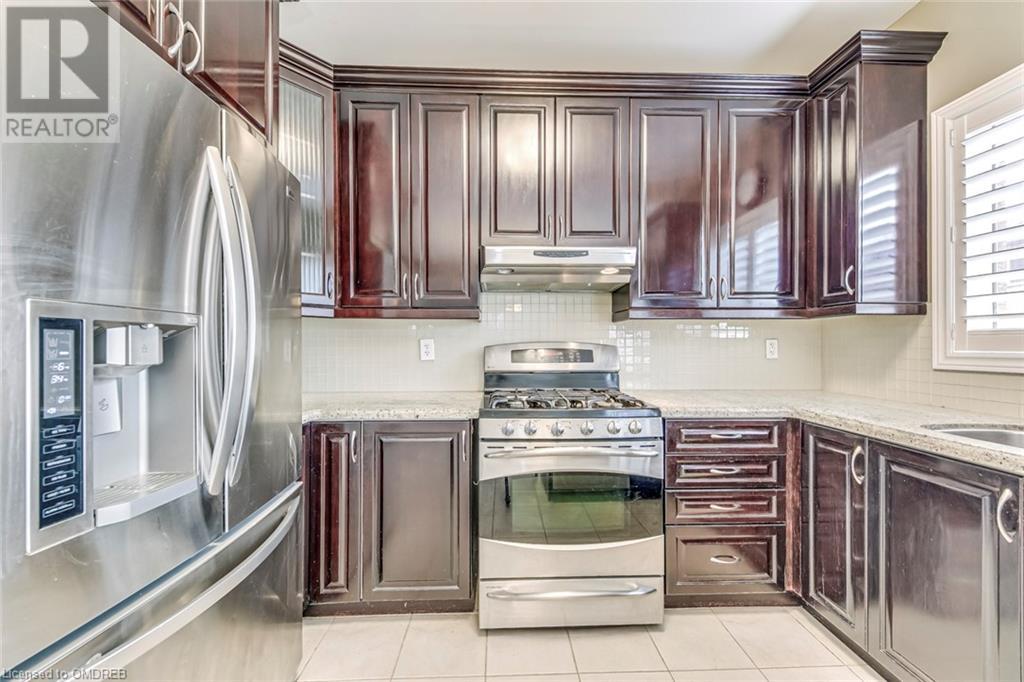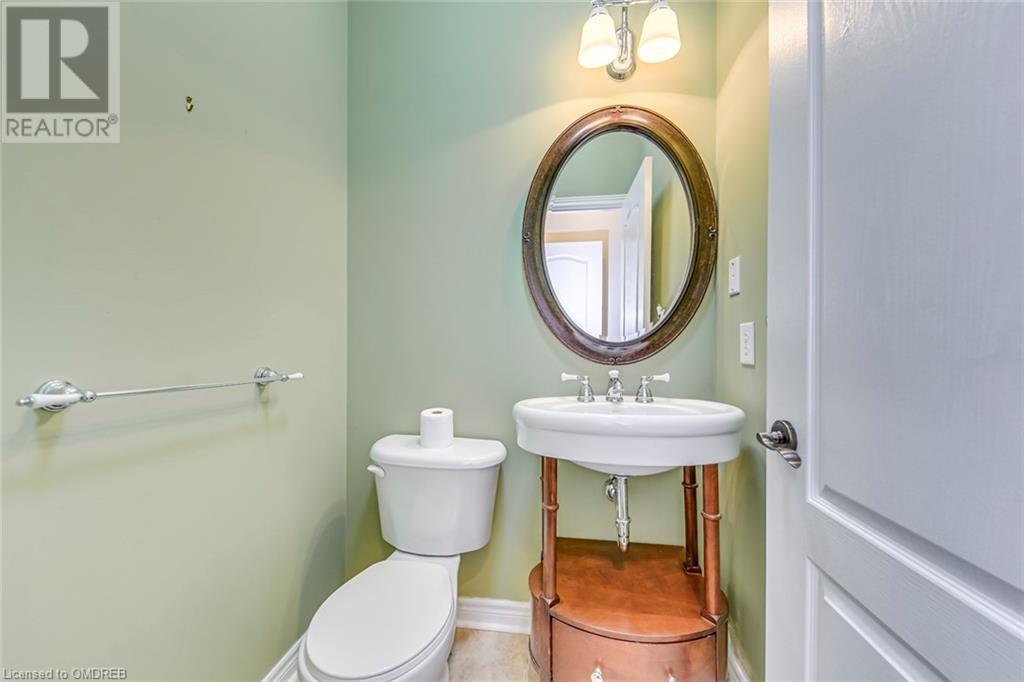4 Bedroom
4 Bathroom
2780 sqft
2 Level
Fireplace
Central Air Conditioning
Forced Air
$4,000 Monthly
Located in the desirable Churchill Meadows neighborhood, this beautiful executive home combines elegance with modern comfort. Step through a welcoming porch and leaded glass door into an upgraded main floor featuring a stylish powder room, formal living, and dining spaces with refined finishes. The gourmet kitchen is equipped with raised panel maple cabinetry, a pantry, crown molding, a glass backsplash, granite countertops, and stainless steel appliances. A spacious breakfast area with a walkout flows into the inviting family room, complete with a gas fireplace and limestone mantel. Hardwood floors, California and Hunter Douglas shutters, upgraded light fixtures, and a separate entrance to the basement enhance the home’s functionality and charm. An open-to-above oak staircase leads to a second-floor loft, while the luxurious primary suite features a spa-like ensuite with a frameless shower. With a fourth bedroom offering its own ensuite, central AC, central vacuum, and a generous 40 x 110 ft lot, this home offers an exceptional lifestyle in a premier neighborhood. (id:34792)
Property Details
|
MLS® Number
|
40675737 |
|
Property Type
|
Single Family |
|
Amenities Near By
|
Hospital, Place Of Worship, Playground, Public Transit, Schools, Shopping |
|
Community Features
|
Quiet Area, Community Centre, School Bus |
|
Equipment Type
|
Water Heater |
|
Features
|
Paved Driveway, Automatic Garage Door Opener |
|
Parking Space Total
|
6 |
|
Rental Equipment Type
|
Water Heater |
|
Structure
|
Porch |
Building
|
Bathroom Total
|
4 |
|
Bedrooms Above Ground
|
4 |
|
Bedrooms Total
|
4 |
|
Appliances
|
Central Vacuum, Dishwasher, Dryer, Refrigerator, Stove, Water Meter, Washer, Gas Stove(s), Hood Fan, Garage Door Opener |
|
Architectural Style
|
2 Level |
|
Basement Development
|
Unfinished |
|
Basement Type
|
Full (unfinished) |
|
Constructed Date
|
2008 |
|
Construction Style Attachment
|
Detached |
|
Cooling Type
|
Central Air Conditioning |
|
Exterior Finish
|
Aluminum Siding, Brick, Concrete, Stone |
|
Fire Protection
|
Smoke Detectors |
|
Fireplace Present
|
Yes |
|
Fireplace Total
|
1 |
|
Foundation Type
|
Poured Concrete |
|
Half Bath Total
|
1 |
|
Heating Fuel
|
Natural Gas |
|
Heating Type
|
Forced Air |
|
Stories Total
|
2 |
|
Size Interior
|
2780 Sqft |
|
Type
|
House |
|
Utility Water
|
Municipal Water |
Parking
Land
|
Access Type
|
Road Access, Highway Access, Highway Nearby |
|
Acreage
|
No |
|
Land Amenities
|
Hospital, Place Of Worship, Playground, Public Transit, Schools, Shopping |
|
Sewer
|
Municipal Sewage System |
|
Size Depth
|
110 Ft |
|
Size Frontage
|
40 Ft |
|
Size Total Text
|
Under 1/2 Acre |
|
Zoning Description
|
R6-1 |
Rooms
| Level |
Type |
Length |
Width |
Dimensions |
|
Second Level |
5pc Bathroom |
|
|
Measurements not available |
|
Second Level |
4pc Bathroom |
|
|
Measurements not available |
|
Second Level |
3pc Bathroom |
|
|
Measurements not available |
|
Second Level |
Loft |
|
|
9'0'' x 7'7'' |
|
Second Level |
Bedroom |
|
|
14'0'' x 10'7'' |
|
Second Level |
Bedroom |
|
|
13'0'' x 12'2'' |
|
Second Level |
Bedroom |
|
|
12'0'' x 9'7'' |
|
Second Level |
Primary Bedroom |
|
|
19'5'' x 12'11'' |
|
Main Level |
2pc Bathroom |
|
|
Measurements not available |
|
Main Level |
Laundry Room |
|
|
Measurements not available |
|
Main Level |
Kitchen |
|
|
11'9'' x 8'11'' |
|
Main Level |
Breakfast |
|
|
14'7'' x 10'5'' |
|
Main Level |
Dining Room |
|
|
13'10'' x 7'0'' |
|
Main Level |
Family Room |
|
|
20'1'' x 10'7'' |
|
Main Level |
Living Room |
|
|
16'1'' x 10'7'' |
https://www.realtor.ca/real-estate/27635271/5474-valhalla-crescent-mississauga
















































