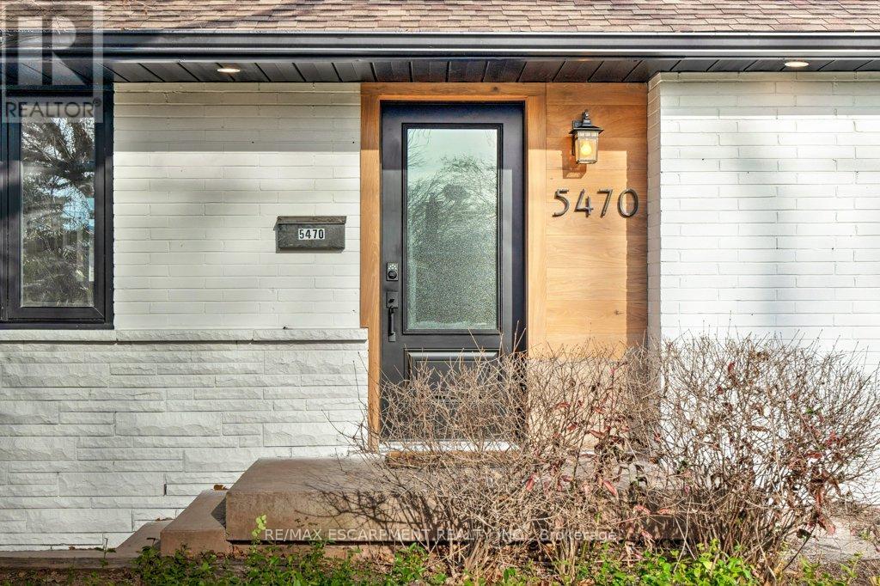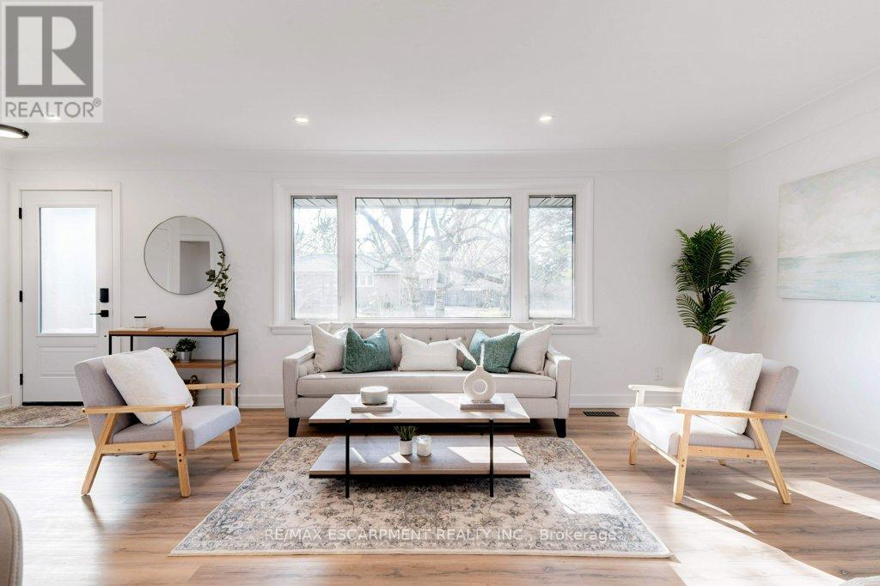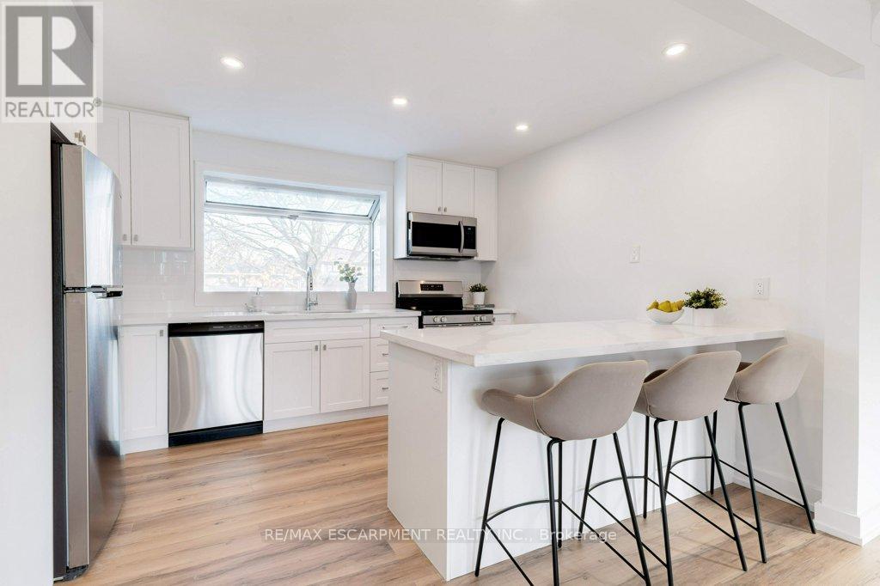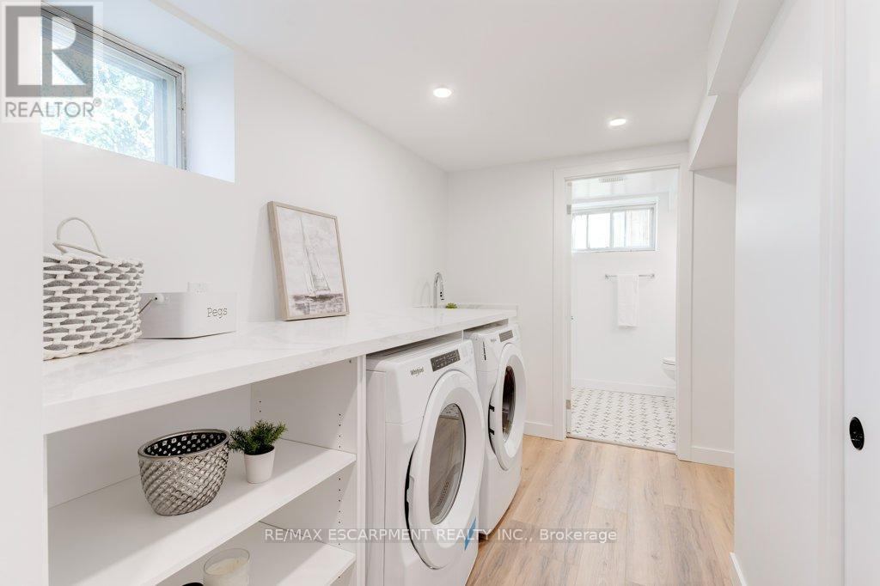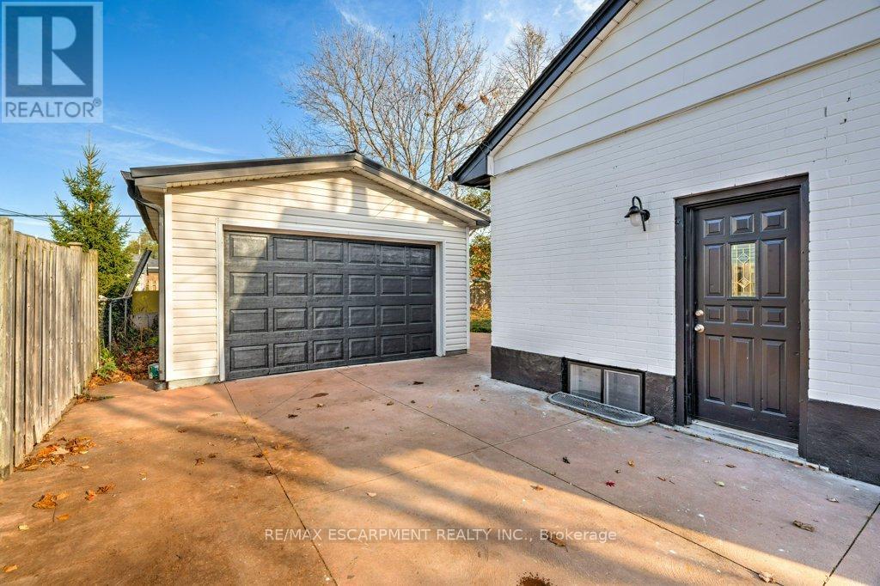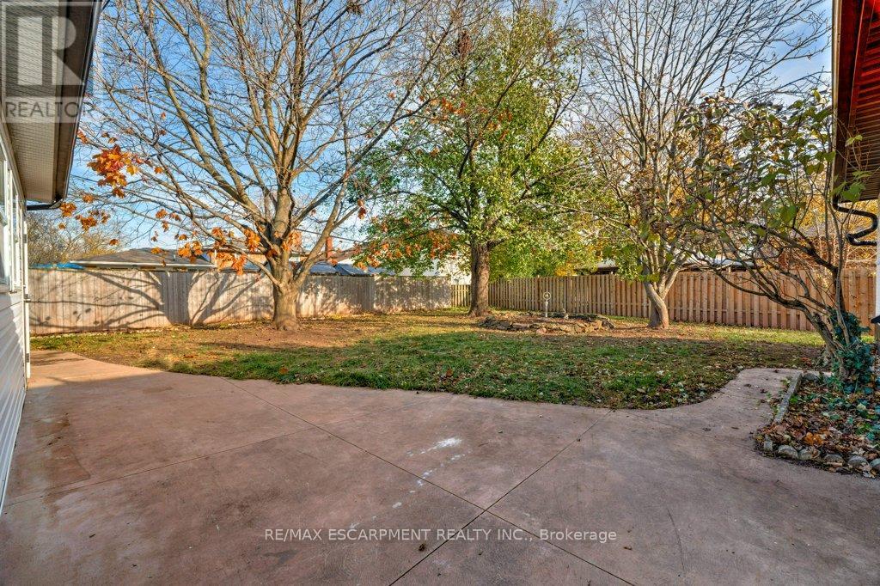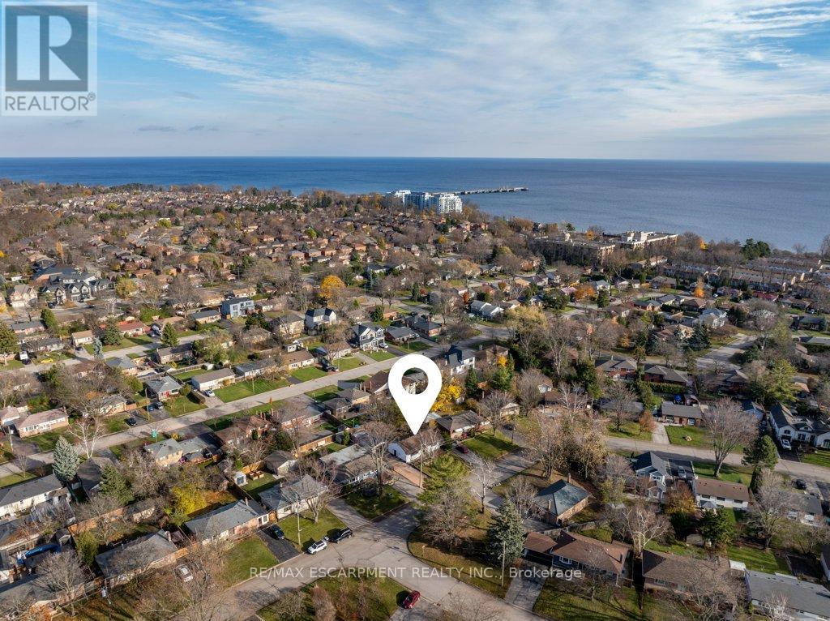4 Bedroom
2 Bathroom
Bungalow
Fireplace
Central Air Conditioning
Forced Air
$1,299,000
Welcome to this stunning, fully renovated detached bungalow in the highly sought-after Elizabeth Gardens neighbourhood of Burlington. Showcasing modern farmhouse charm, this home features a custom kitchen with an inviting eat-at island, stainless steel appliances, and classic finishes. Offering 4 spacious bedrooms, 2 beautifully updated full bathrooms, and just under 2,000 square feet of total living space, this property provides comfort and style for every lifestyle. With the potential to convert into a duplex, the home offers added flexibility and value. Nestled on a generous lot with a detached garage, its perfectly located near top-rated schools, shopping, parks, and amenities, all while being just steps from the lake. A rare opportunity to embrace refined living in a prime location! (id:34792)
Property Details
|
MLS® Number
|
W11443354 |
|
Property Type
|
Single Family |
|
Community Name
|
Appleby |
|
Equipment Type
|
Water Heater |
|
Features
|
Carpet Free |
|
Parking Space Total
|
5 |
|
Rental Equipment Type
|
Water Heater |
Building
|
Bathroom Total
|
2 |
|
Bedrooms Above Ground
|
3 |
|
Bedrooms Below Ground
|
1 |
|
Bedrooms Total
|
4 |
|
Amenities
|
Fireplace(s) |
|
Appliances
|
Garage Door Opener Remote(s) |
|
Architectural Style
|
Bungalow |
|
Basement Features
|
Separate Entrance |
|
Basement Type
|
Full |
|
Construction Style Attachment
|
Detached |
|
Cooling Type
|
Central Air Conditioning |
|
Exterior Finish
|
Steel, Brick |
|
Fireplace Present
|
Yes |
|
Fireplace Total
|
1 |
|
Foundation Type
|
Block |
|
Heating Fuel
|
Natural Gas |
|
Heating Type
|
Forced Air |
|
Stories Total
|
1 |
|
Type
|
House |
|
Utility Water
|
Municipal Water |
Parking
Land
|
Acreage
|
No |
|
Sewer
|
Sanitary Sewer |
|
Size Depth
|
105 Ft |
|
Size Frontage
|
60 Ft |
|
Size Irregular
|
60 X 105 Ft |
|
Size Total Text
|
60 X 105 Ft |
Rooms
| Level |
Type |
Length |
Width |
Dimensions |
|
Basement |
Kitchen |
2.02 m |
6 m |
2.02 m x 6 m |
|
Basement |
Bedroom |
3.6 m |
4.13 m |
3.6 m x 4.13 m |
|
Basement |
Recreational, Games Room |
4.88 m |
5.55 m |
4.88 m x 5.55 m |
|
Basement |
Laundry Room |
3.32 m |
3.12 m |
3.32 m x 3.12 m |
|
Basement |
Office |
3.21 m |
2.87 m |
3.21 m x 2.87 m |
|
Main Level |
Kitchen |
6.8 m |
3.82 m |
6.8 m x 3.82 m |
|
Main Level |
Living Room |
3.14 m |
3.9 m |
3.14 m x 3.9 m |
|
Main Level |
Bedroom |
3 m |
4.34 m |
3 m x 4.34 m |
|
Main Level |
Bedroom |
2.74 m |
3.36 m |
2.74 m x 3.36 m |
|
Main Level |
Bedroom |
3.13 m |
2.68 m |
3.13 m x 2.68 m |
https://www.realtor.ca/real-estate/27693502/5470-randolph-crescent-burlington-appleby-appleby




