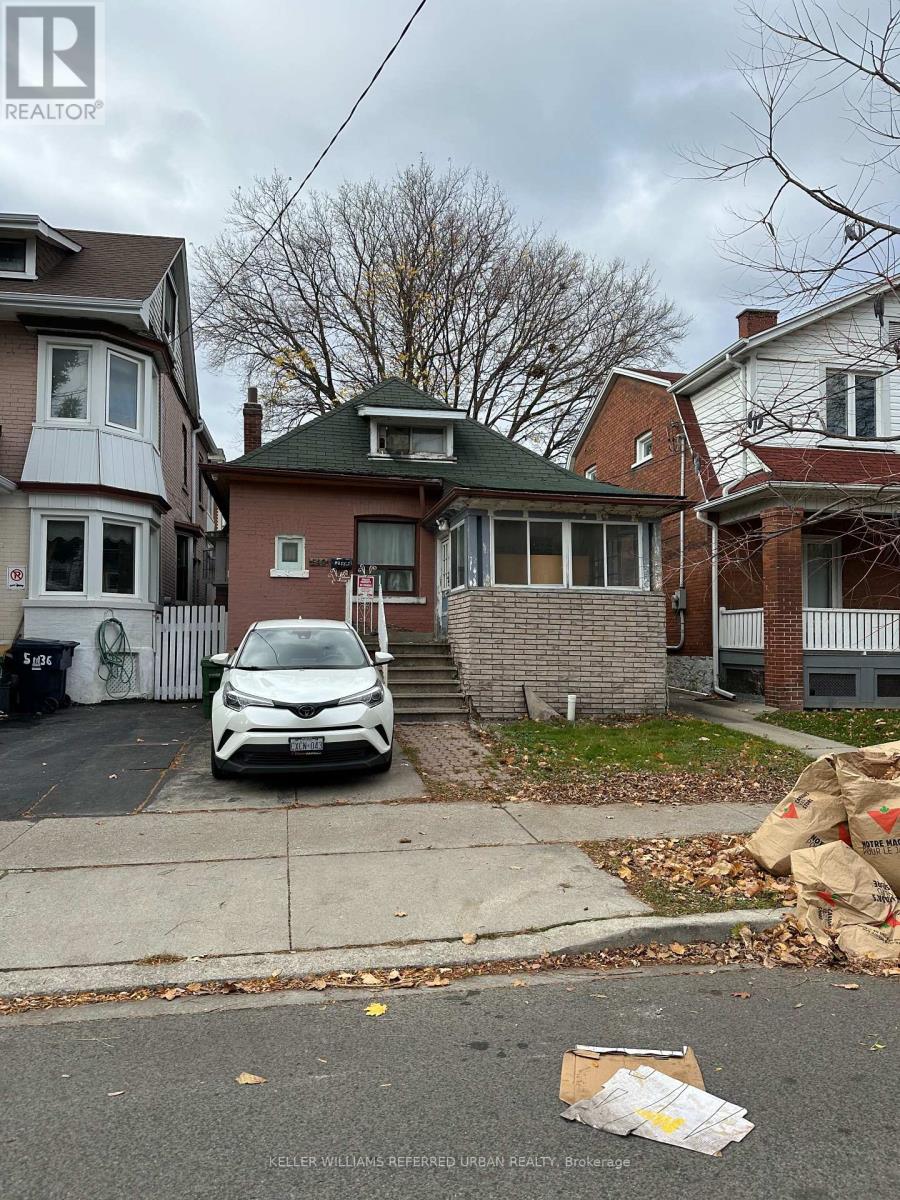4 Bedroom
2 Bathroom
Radiant Heat
$999,000
Discover the potential of this charming detached 1.5-storey home, ideally situated near Dufferin and Bloor! With 3+1 bedrooms and 2 bathrooms, this property offers flexibility for families or investors alike. The 1+1 kitchens provide convenience for multigenerational living, along with the separate entrance to the basement ideal for creating a secondary suite. This home includes a valued parking space and is a short walk to the subway, offering quick access to all Toronto has to offer. With some TLC, this property holds significant promise. Whether you're looking to design your dream family home or seeking a fantastic investment opportunity, this property has the foundation for success! The property is currently fully occupied as an invested property, however, it can be easily converted back to a single-family residential home. (id:34792)
Property Details
|
MLS® Number
|
W10422933 |
|
Property Type
|
Single Family |
|
Community Name
|
Dovercourt-Wallace Emerson-Junction |
|
Amenities Near By
|
Park, Place Of Worship, Public Transit, Schools |
|
Community Features
|
Community Centre |
|
Parking Space Total
|
1 |
Building
|
Bathroom Total
|
2 |
|
Bedrooms Above Ground
|
3 |
|
Bedrooms Below Ground
|
1 |
|
Bedrooms Total
|
4 |
|
Appliances
|
Dryer, Refrigerator, Two Stoves, Washer |
|
Basement Features
|
Apartment In Basement, Separate Entrance |
|
Basement Type
|
N/a |
|
Construction Style Attachment
|
Detached |
|
Exterior Finish
|
Brick |
|
Foundation Type
|
Unknown |
|
Heating Type
|
Radiant Heat |
|
Stories Total
|
2 |
|
Type
|
House |
|
Utility Water
|
Municipal Water |
Land
|
Acreage
|
No |
|
Land Amenities
|
Park, Place Of Worship, Public Transit, Schools |
|
Sewer
|
Sanitary Sewer |
|
Size Depth
|
138 Ft |
|
Size Frontage
|
25 Ft |
|
Size Irregular
|
25 X 138 Ft ; 138.21ft. X 28.29ft. X 138.2ft. X 26.9ft |
|
Size Total Text
|
25 X 138 Ft ; 138.21ft. X 28.29ft. X 138.2ft. X 26.9ft |
|
Zoning Description
|
Residential |
Rooms
| Level |
Type |
Length |
Width |
Dimensions |
|
Third Level |
Bedroom 3 |
4.08 m |
3 m |
4.08 m x 3 m |
|
Basement |
Living Room |
4.94 m |
3.49 m |
4.94 m x 3.49 m |
|
Basement |
Bedroom |
3.82 m |
2.7 m |
3.82 m x 2.7 m |
|
Main Level |
Living Room |
4.29 m |
2.87 m |
4.29 m x 2.87 m |
|
Main Level |
Primary Bedroom |
3.7 m |
3.04 m |
3.7 m x 3.04 m |
|
Main Level |
Bedroom 2 |
3.79 m |
3.17 m |
3.79 m x 3.17 m |
https://www.realtor.ca/real-estate/27658064/540-gladstone-avenue-toronto-dovercourt-wallace-emerson-junction-dovercourt-wallace-emerson-junction





