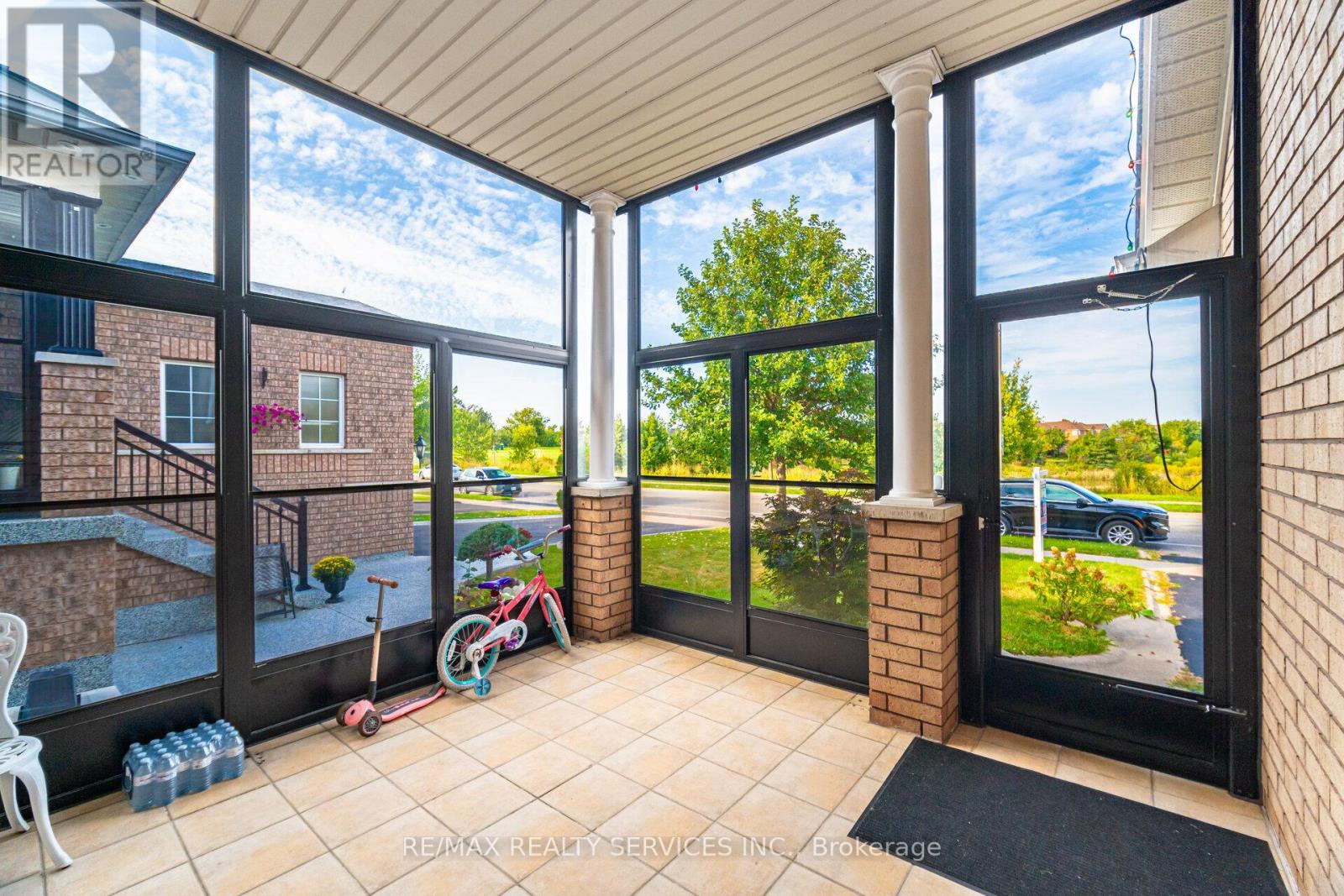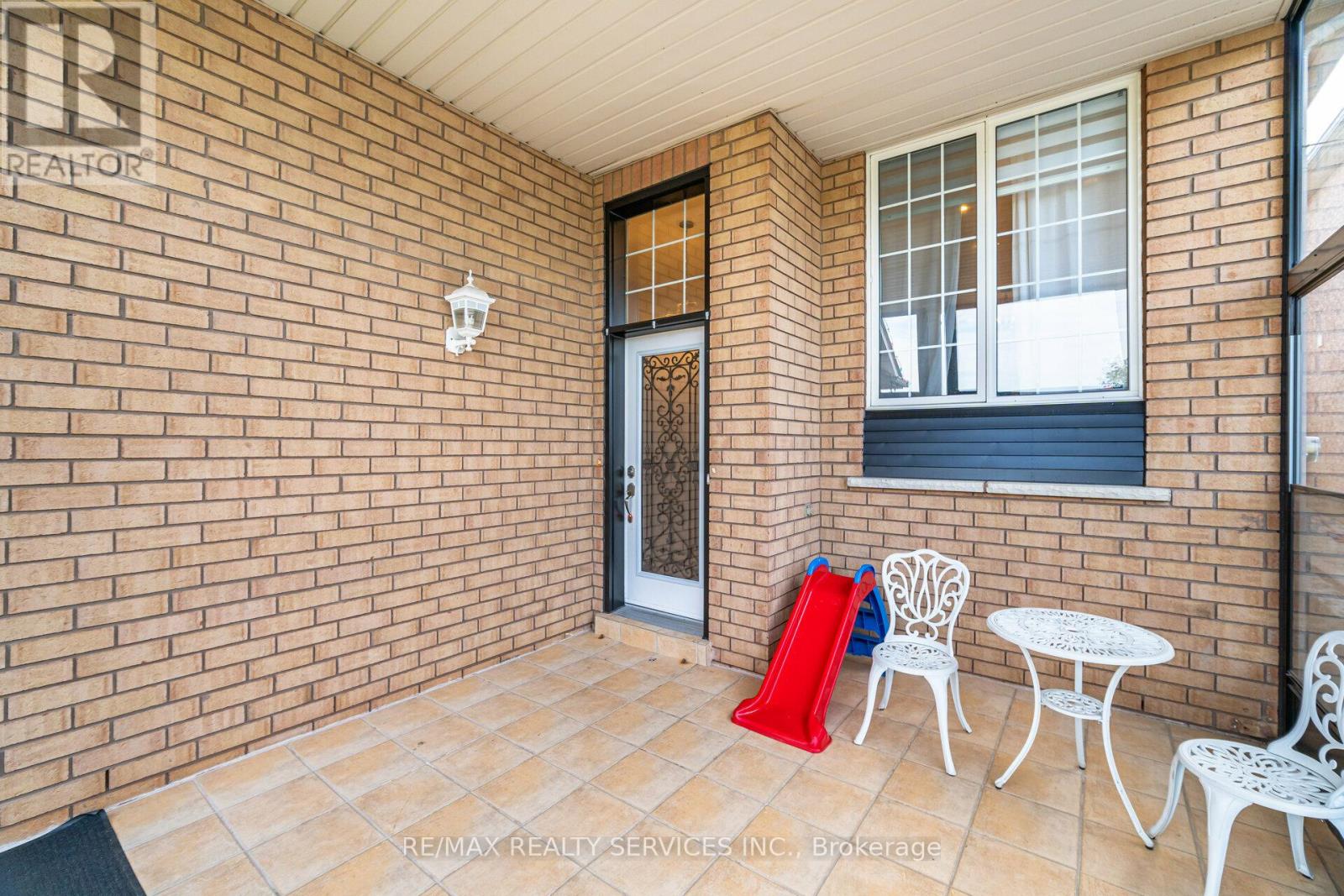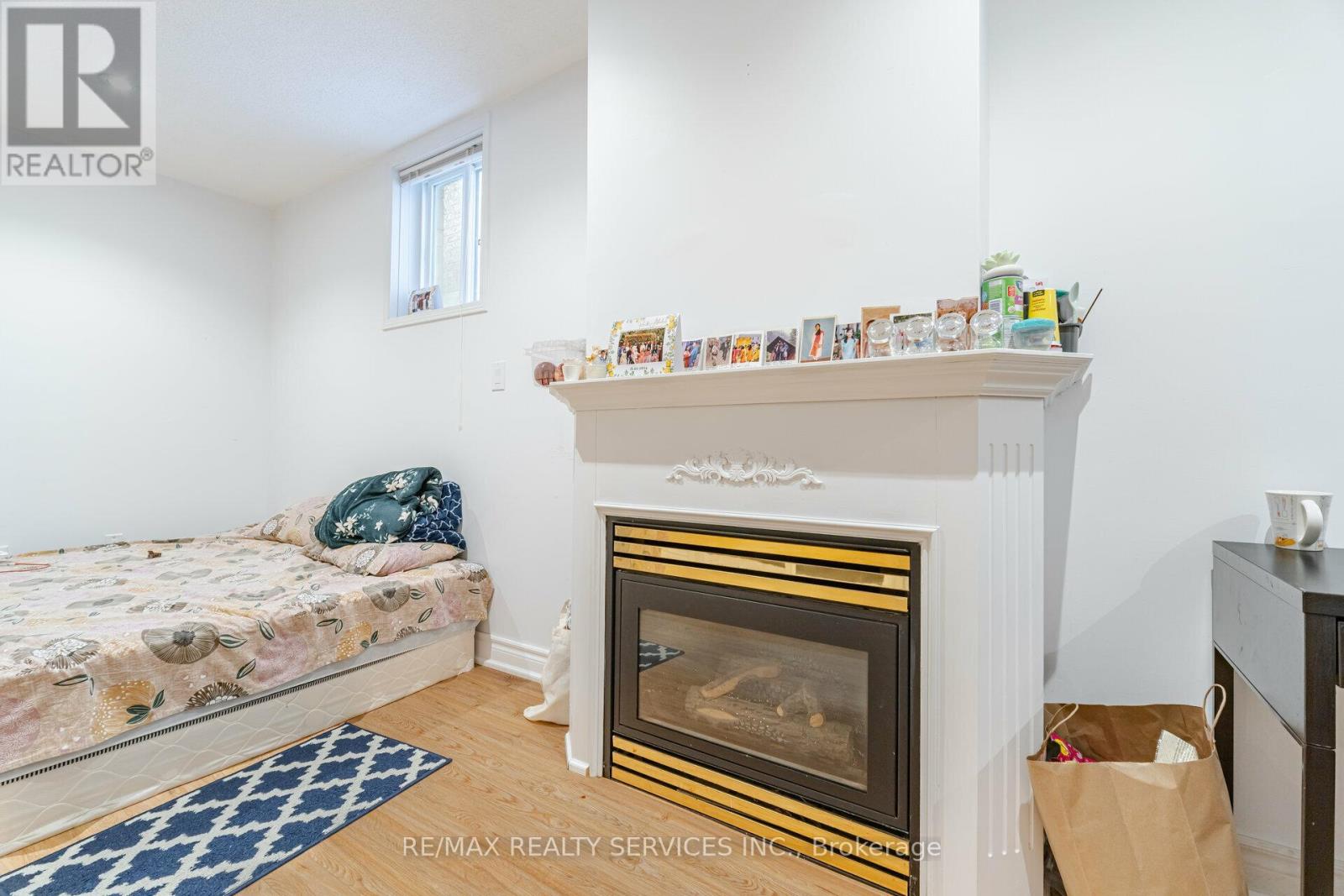4 Bedroom
4 Bathroom
Raised Bungalow
Fireplace
Central Air Conditioning
Forced Air
$999,900
Absolutely *Stunning* & *Gorgeous* Raised-Bungalow In The Beautiful City Of Brampton. Fully Open Concept Bungalow W/Hardwood Flooring, Pot Lights, New Paint & High Panel Baseboards In The Living Room. Chef Delight Kitchen W/Quartz Counter Top, High End Stainless Steel Appliances, Porcelain Tiles & New Cabinets. Two Very Spacious Bedrooms On The Main Level. One Good Size Bedroom & Huge Family Room In The Basement W/Laminate Flooring. Fully Upgraded Washrooms. **** EXTRAS **** All Stainless Steel Appliances, Blinds, Elf's & Washroom Mirrors. Great Size Backyard For Big Gatherings W/Wooden Deck. Gorgeous Pond Facing W/Fantastic Nature View. Amazing Location; Close To All The Leading Amenities. Book Now.. (id:34792)
Property Details
|
MLS® Number
|
W9514194 |
|
Property Type
|
Single Family |
|
Community Name
|
Fletcher's Creek Village |
|
Parking Space Total
|
6 |
Building
|
Bathroom Total
|
4 |
|
Bedrooms Above Ground
|
3 |
|
Bedrooms Below Ground
|
1 |
|
Bedrooms Total
|
4 |
|
Architectural Style
|
Raised Bungalow |
|
Basement Development
|
Finished |
|
Basement Features
|
Separate Entrance |
|
Basement Type
|
N/a (finished) |
|
Construction Style Attachment
|
Detached |
|
Cooling Type
|
Central Air Conditioning |
|
Exterior Finish
|
Brick |
|
Fireplace Present
|
Yes |
|
Flooring Type
|
Hardwood, Laminate |
|
Foundation Type
|
Unknown |
|
Heating Fuel
|
Natural Gas |
|
Heating Type
|
Forced Air |
|
Stories Total
|
1 |
|
Type
|
House |
|
Utility Water
|
Municipal Water |
Parking
Land
|
Acreage
|
No |
|
Sewer
|
Sanitary Sewer |
|
Size Depth
|
109 Ft ,10 In |
|
Size Frontage
|
40 Ft ,3 In |
|
Size Irregular
|
40.3 X 109.91 Ft ; Irregular |
|
Size Total Text
|
40.3 X 109.91 Ft ; Irregular |
|
Zoning Description
|
Residential |
Rooms
| Level |
Type |
Length |
Width |
Dimensions |
|
Lower Level |
Bedroom 3 |
3.25 m |
4.2 m |
3.25 m x 4.2 m |
|
Lower Level |
Family Room |
5.8 m |
7.05 m |
5.8 m x 7.05 m |
|
Main Level |
Living Room |
3.6 m |
7.2 m |
3.6 m x 7.2 m |
|
Main Level |
Dining Room |
3.6 m |
7.2 m |
3.6 m x 7.2 m |
|
Main Level |
Kitchen |
4.75 m |
5.95 m |
4.75 m x 5.95 m |
|
Main Level |
Primary Bedroom |
4.45 m |
5.1 m |
4.45 m x 5.1 m |
|
Main Level |
Bedroom 2 |
3.8 m |
5 m |
3.8 m x 5 m |
https://www.realtor.ca/real-estate/27589262/54-fletchers-creek-boulevard-brampton-fletchers-creek-village-fletchers-creek-village










































