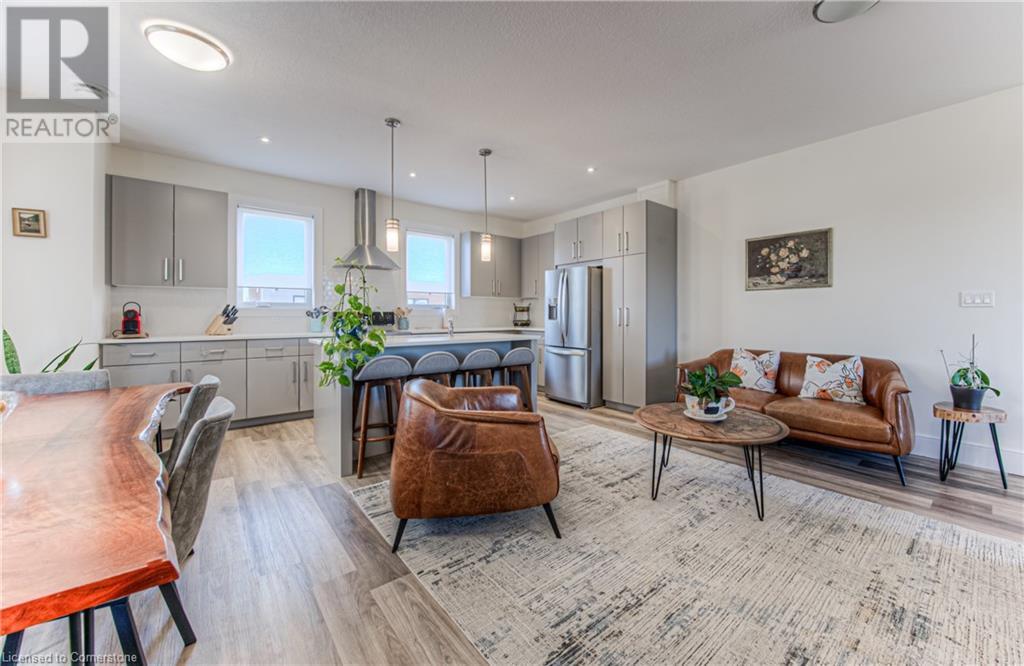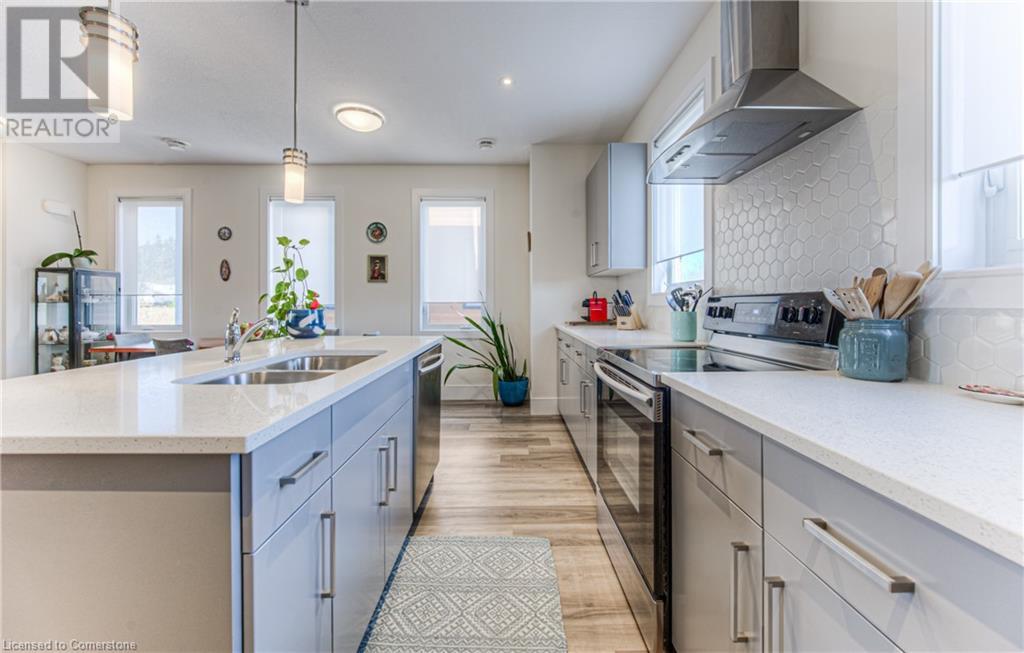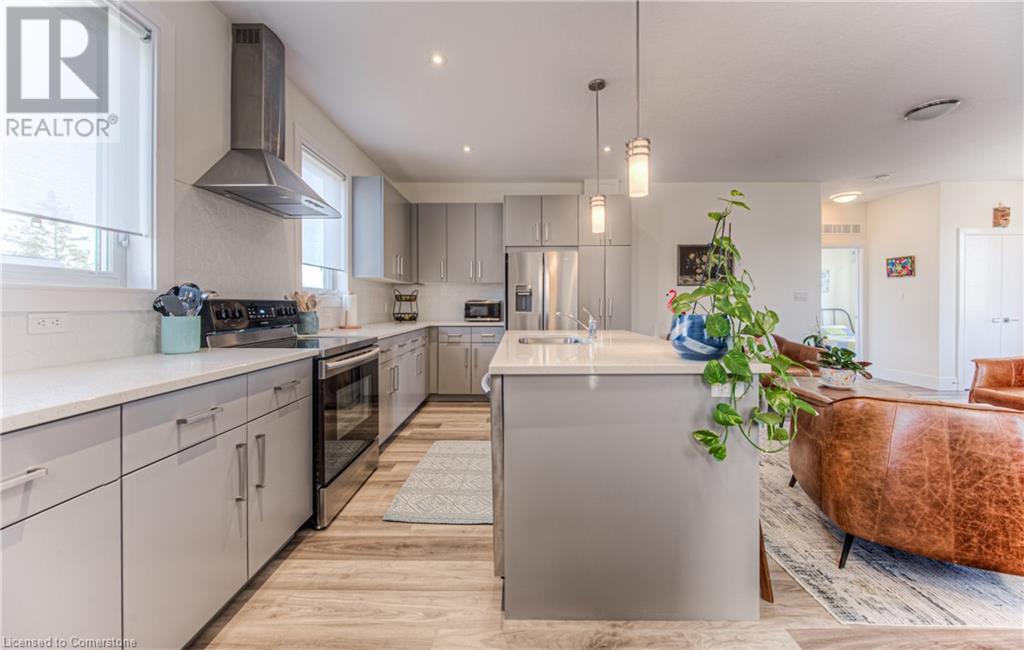54 Bridge Street West Street W Unit# 6 Home For Sale Kitchener, Ontario N2K 0G4
40674093
Instantly Display All Photos
Complete this form to instantly display all photos and information. View as many properties as you wish.
$575,000Maintenance, Insurance, Common Area Maintenance, Landscaping, Property Management, Parking
$597.52 Monthly
Maintenance, Insurance, Common Area Maintenance, Landscaping, Property Management, Parking
$597.52 MonthlyWelcome to Suite #6 at 54 Bridge Street West in Kitchener – a beautifully designed 3-bedroom, 2-bathroom stacked townhome that offers spacious, low-maintenance living with all the benefits of a prime location. With 1,570 sq. ft. across two levels, this home is perfect for families, young professionals, and anyone seeking both style and convenience. Step inside to discover modern, pristine finishes that make every room feel fresh and inviting. The carpet-free, open layout and ample natural light create a bright, welcoming atmosphere, while the private ensuite bathroom adds a touch of luxury to the primary bedroom. One of the standout features is the large terrace – perfect for enjoying morning coffee or relaxing after work, all while taking in the wonderful views. This condo also boasts two dedicated parking spots, a rare and highly sought-after amenity in condo living, ensuring convenience for residents and their guests. Location is everything, and this home delivers. Situated between Kitchener and Waterloo, it provides easy access to the expressway, making commuting or running errands a breeze. Plus, you’ll be moments away from a major shopping center, a dog park, sport and recreation facilities, grocery stores, and scenic parks and trails along the Grand River – ideal for active lifestyles and pet owners alike. If you have an electric vehicle, or thinking of purchasing one, there are two owned parking spots with this unit, and there is an EV conduit rough-in between both spots! With its ideal location, thoughtful layout, and unique features, Suite #6 at 54 Bridge Street West offers an exceptional opportunity to own a meticulously maintained, move-in-ready home in one of the area’s most desirable locations. Book a showing today to experience this exceptional property firsthand and imagine yourself living the lifestyle you deserve! (id:34792)
Property Details
| MLS® Number | 40674093 |
| Property Type | Single Family |
| Amenities Near By | Place Of Worship, Playground, Shopping |
| Equipment Type | None |
| Features | Balcony, Paved Driveway |
| Parking Space Total | 2 |
| Rental Equipment Type | None |
| View Type | City View |
Building
| Bathroom Total | 2 |
| Bedrooms Above Ground | 3 |
| Bedrooms Total | 3 |
| Appliances | Dishwasher, Dryer, Refrigerator, Stove, Water Softener, Washer, Window Coverings |
| Architectural Style | 2 Level |
| Basement Type | None |
| Constructed Date | 2020 |
| Construction Style Attachment | Attached |
| Cooling Type | Central Air Conditioning |
| Exterior Finish | Brick Veneer, Vinyl Siding |
| Heating Fuel | Natural Gas |
| Heating Type | Forced Air |
| Stories Total | 2 |
| Size Interior | 1570 Sqft |
| Type | Row / Townhouse |
| Utility Water | Municipal Water |
Parking
| Visitor Parking |
Land
| Acreage | No |
| Land Amenities | Place Of Worship, Playground, Shopping |
| Sewer | Municipal Sewage System |
| Size Total Text | Unknown |
| Zoning Description | Res-5 |
Rooms
| Level | Type | Length | Width | Dimensions |
|---|---|---|---|---|
| Second Level | Family Room | 15'0'' x 14'3'' | ||
| Second Level | 3pc Bathroom | Measurements not available | ||
| Second Level | Primary Bedroom | 13'6'' x 10'0'' | ||
| Main Level | Laundry Room | Measurements not available | ||
| Main Level | 4pc Bathroom | Measurements not available | ||
| Main Level | Bedroom | 9'10'' x 8'0'' | ||
| Main Level | Bedroom | 10'2'' x 8'10'' | ||
| Main Level | Dining Room | 11'8'' x 6'0'' | ||
| Main Level | Kitchen | 18'7'' x 9'8'' | ||
| Main Level | Living Room | 14'8'' x 12'11'' |
https://www.realtor.ca/real-estate/27661470/54-bridge-street-west-street-w-unit-6-kitchener






































