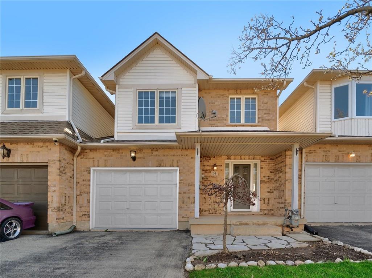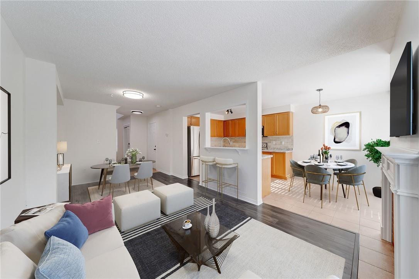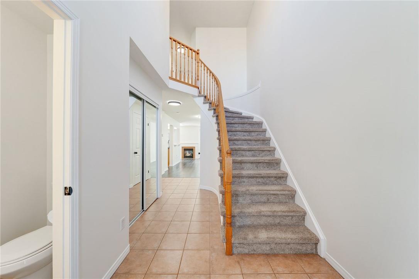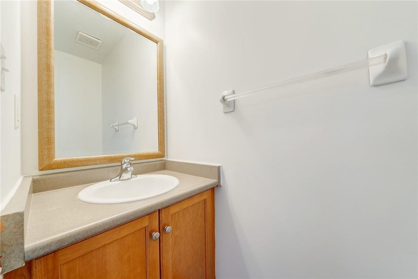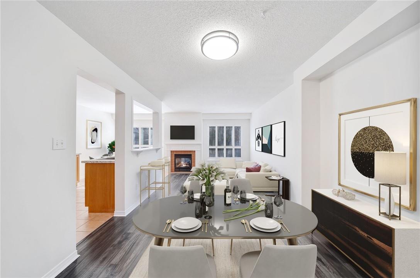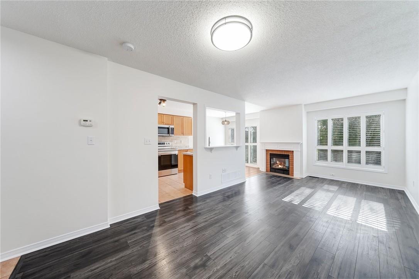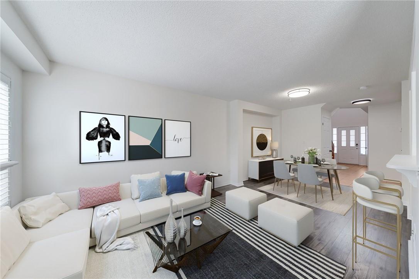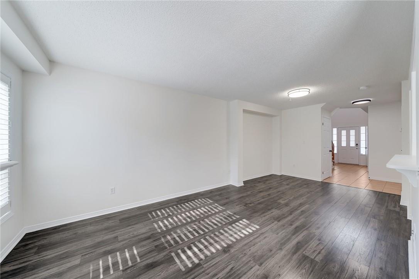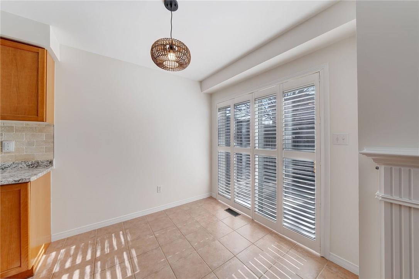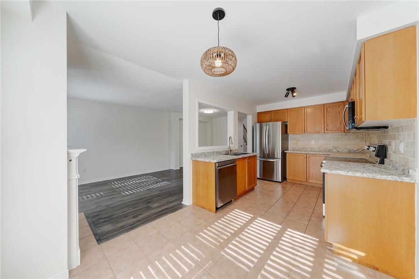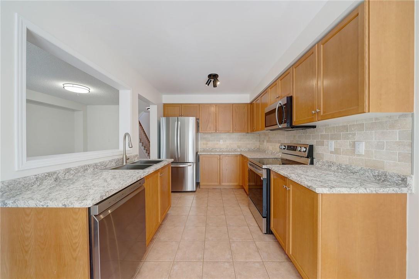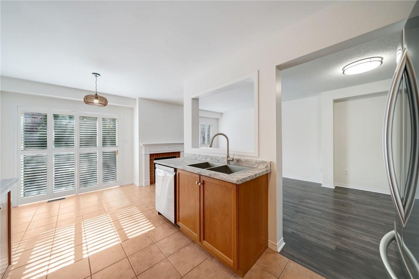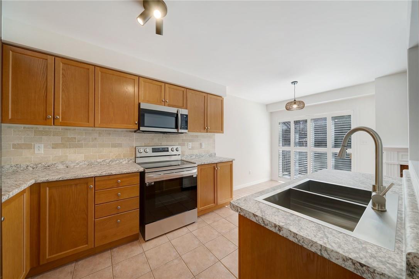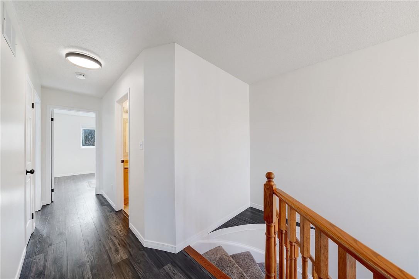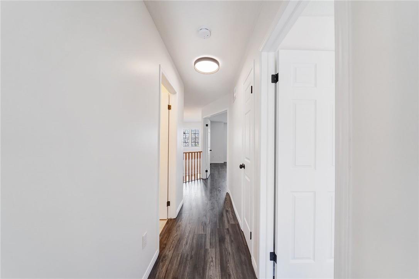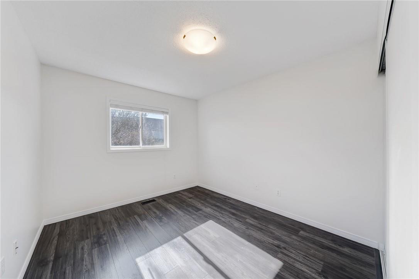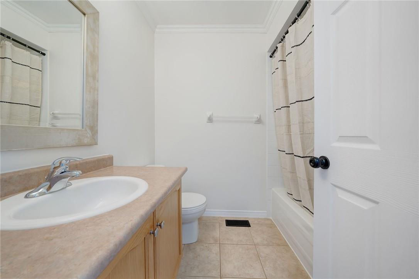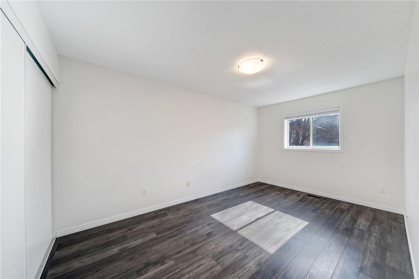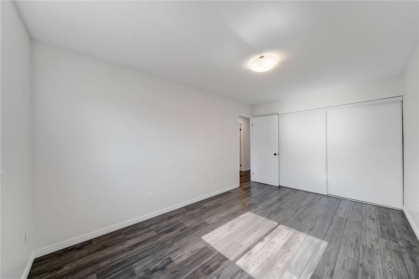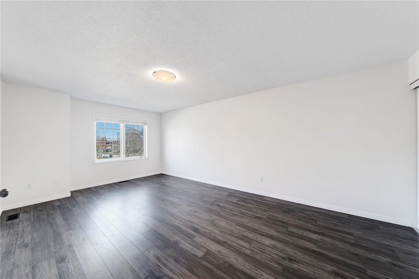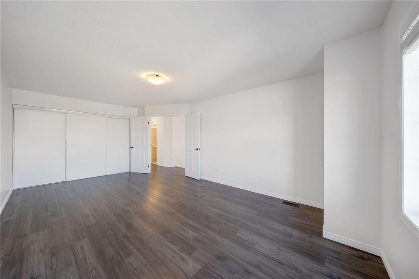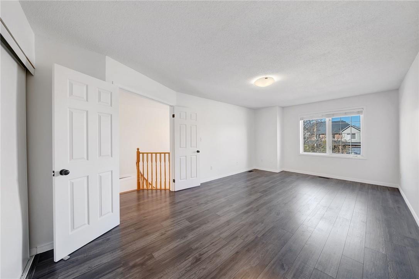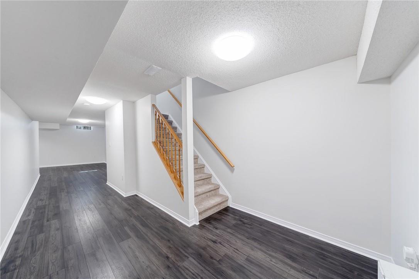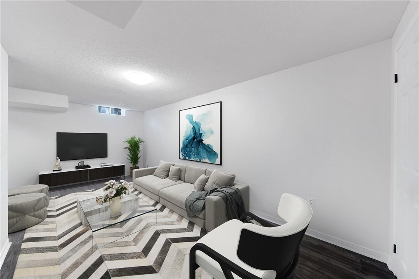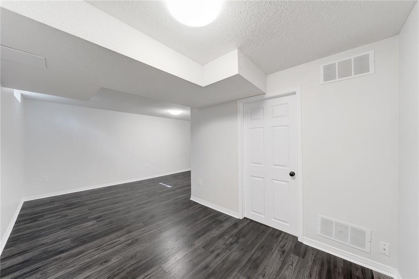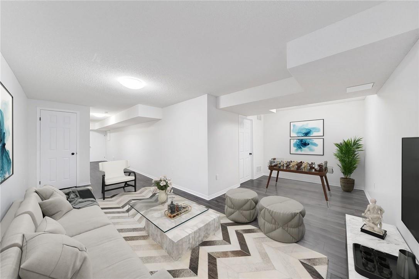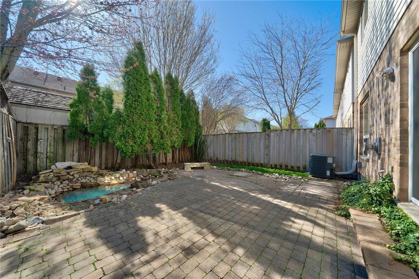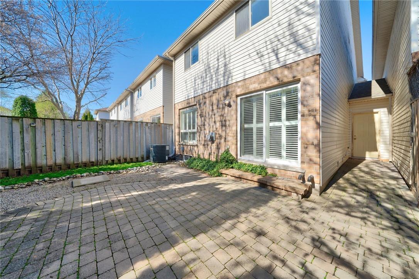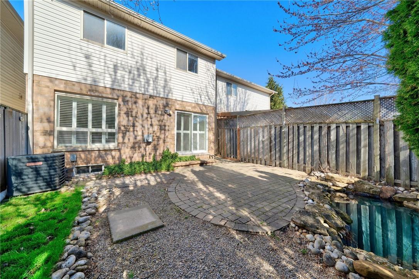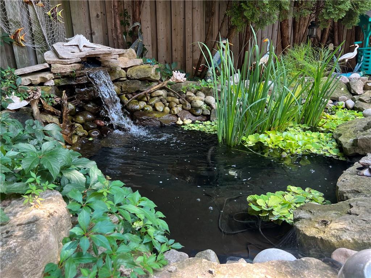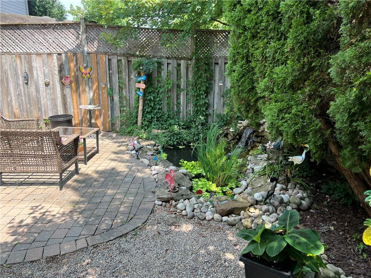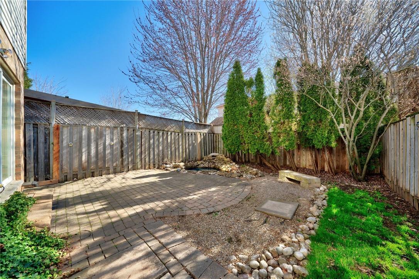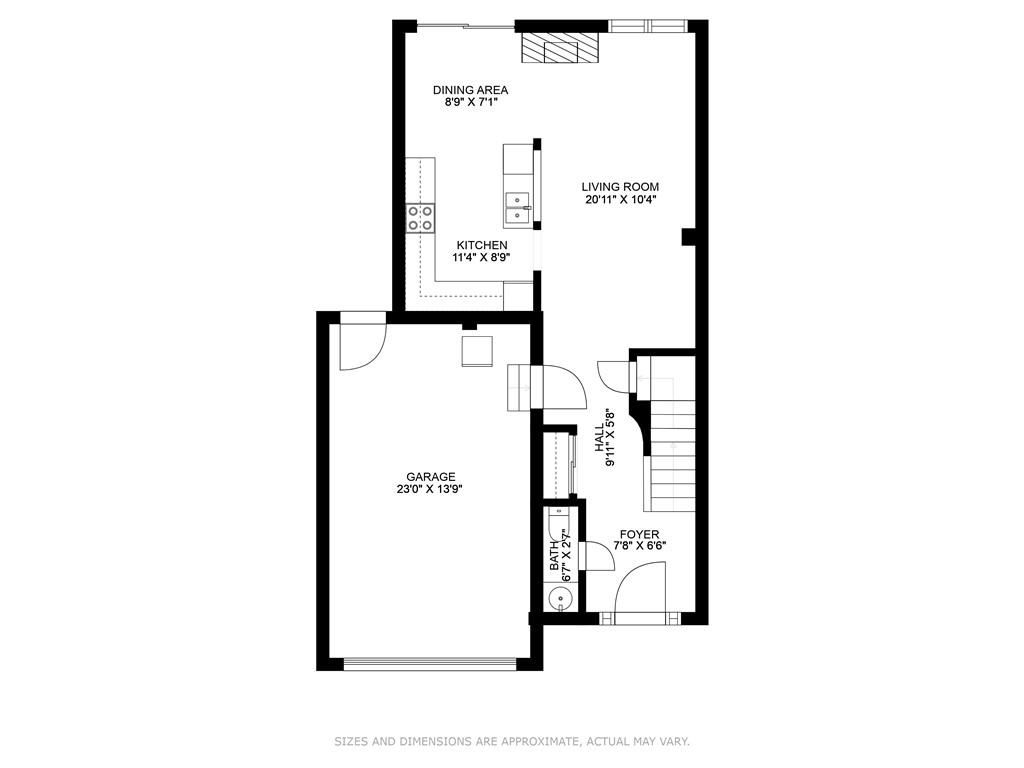3 Bedroom
2 Bathroom
1460 sqft
2 Level
Fireplace
Central Air Conditioning
Forced Air
$714,900
Welcome to 54 Arrowhead Lane. An executive, freehold LINK home which is only connected to the neighbouring homes by a garage wall. This impressive 3 bedroom, 2 bathroom gem is nestled in a highly sought-after neighbourhood and would make the ideal family home for years to come. You are warmly welcomed into the home by an airy foyer with two story ceiling that allows for a bright and inviting entrance. The open concept main floor offers a great space for entertaining or spending nights in with family cozying up to the gas fireplace in the living room. The kitchen boasts tons of storage space, a new countertop and brand new S/S appliances (2024). Large windows and sliding doors let in a ton of natural light. There is also a 2PC powder room on this floor for your convenience. From the dining room head out to your low maintenance, fully-fenced backyard which features a coy pond and interlocking patio. On the second level you have 3 spacious bedrooms with ample closet space as well as a 4PC bathroom. The fully finished basement is a great space for a rec-room and/or home gym. The one car garage with both inside access and backyard access is an added bonus to this already wonderful home. Freshly painted in 2024 - there is nothing for you to do but move in and enjoy! Prime location with easy access to the QEW, close to good schools, parks, wineries, shopping, restaurants and just a few minutes drive to the lake. Book your showing today! (id:34792)
Property Details
|
MLS® Number
|
H4191156 |
|
Property Type
|
Single Family |
|
Amenities Near By
|
Schools |
|
Community Features
|
Quiet Area |
|
Equipment Type
|
Water Heater |
|
Features
|
Park Setting, Park/reserve, Paved Driveway, Automatic Garage Door Opener |
|
Parking Space Total
|
3 |
|
Rental Equipment Type
|
Water Heater |
Building
|
Bathroom Total
|
2 |
|
Bedrooms Above Ground
|
3 |
|
Bedrooms Total
|
3 |
|
Appliances
|
Dishwasher, Microwave, Refrigerator, Stove, Window Coverings |
|
Architectural Style
|
2 Level |
|
Basement Development
|
Finished |
|
Basement Type
|
Full (finished) |
|
Constructed Date
|
2000 |
|
Construction Style Attachment
|
Attached |
|
Cooling Type
|
Central Air Conditioning |
|
Exterior Finish
|
Aluminum Siding, Brick, Vinyl Siding |
|
Fireplace Fuel
|
Gas |
|
Fireplace Present
|
Yes |
|
Fireplace Type
|
Other - See Remarks |
|
Foundation Type
|
Poured Concrete |
|
Half Bath Total
|
1 |
|
Heating Fuel
|
Natural Gas |
|
Heating Type
|
Forced Air |
|
Stories Total
|
2 |
|
Size Exterior
|
1460 Sqft |
|
Size Interior
|
1460 Sqft |
|
Type
|
Row / Townhouse |
|
Utility Water
|
Municipal Water |
Parking
|
Attached Garage
|
|
|
Inside Entry
|
|
Land
|
Acreage
|
No |
|
Land Amenities
|
Schools |
|
Sewer
|
Municipal Sewage System |
|
Size Depth
|
95 Ft |
|
Size Frontage
|
25 Ft |
|
Size Irregular
|
25.16 X 95.14 |
|
Size Total Text
|
25.16 X 95.14|under 1/2 Acre |
|
Zoning Description
|
Rm2 |
Rooms
| Level |
Type |
Length |
Width |
Dimensions |
|
Second Level |
4pc Bathroom |
|
|
Measurements not available |
|
Second Level |
Bedroom |
|
|
9' 8'' x 11' 0'' |
|
Second Level |
Bedroom |
|
|
9' 6'' x 15' 3'' |
|
Second Level |
Primary Bedroom |
|
|
12' 2'' x 20' 10'' |
|
Basement |
Utility Room |
|
|
Measurements not available |
|
Basement |
Recreation Room |
|
|
18' 6'' x 19' 6'' |
|
Ground Level |
Dinette |
|
|
7' 2'' x 7' 8'' |
|
Ground Level |
Kitchen |
|
|
11' 2'' x 8' 8'' |
|
Ground Level |
Living Room |
|
|
10' 10'' x 20' 10'' |
|
Ground Level |
2pc Bathroom |
|
|
Measurements not available |
|
Ground Level |
Foyer |
|
|
7' 0'' x 13' 0'' |
https://www.realtor.ca/real-estate/26765969/54-arrowhead-lane-grimsby


