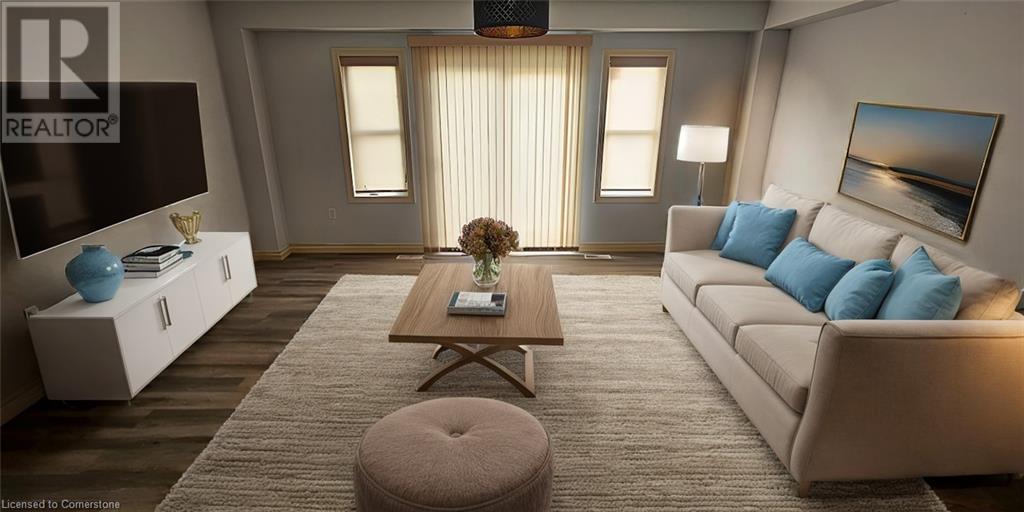3 Bedroom
2 Bathroom
1248 sqft
2 Level
Central Air Conditioning
Forced Air
$2,575 Monthly
Other, See Remarks
BRIGHT & BEAUTIFUL PRESTON MEADOWS! Situated in a peaceful community, this over 1200sqft townhome welcomes you to an open-concept main floor layout. Featuring an eat-in kitchen open to the bright living room. Sliders lead you to the back patio with privacy fence. A main floor powder room completes this level. The upper level boasts 3 generous-sized bedrooms and a 4pc family bathroom. Upper convenient laundry as well! The partially finished basement offers a large rec room and storage. Single car garage and single wide driveway allowing parking for two. Minutes walk to downtown Preston, near shopping, eateries, parks, and walking trails plus just minutes to the 401, and more! Heat, hydro, gas, and hot water heater are to be paid by the tenant(s). Good credit is required, and a full application must be submitted. (id:34792)
Property Details
|
MLS® Number
|
40680302 |
|
Property Type
|
Single Family |
|
Amenities Near By
|
Park, Public Transit, Schools, Shopping |
|
Community Features
|
Quiet Area |
|
Equipment Type
|
Water Heater |
|
Features
|
Balcony, Paved Driveway, No Pet Home |
|
Parking Space Total
|
2 |
|
Rental Equipment Type
|
Water Heater |
Building
|
Bathroom Total
|
2 |
|
Bedrooms Above Ground
|
3 |
|
Bedrooms Total
|
3 |
|
Architectural Style
|
2 Level |
|
Basement Development
|
Partially Finished |
|
Basement Type
|
Partial (partially Finished) |
|
Constructed Date
|
2012 |
|
Construction Style Attachment
|
Attached |
|
Cooling Type
|
Central Air Conditioning |
|
Exterior Finish
|
Brick, Stone, Vinyl Siding |
|
Foundation Type
|
Poured Concrete |
|
Half Bath Total
|
1 |
|
Heating Fuel
|
Natural Gas |
|
Heating Type
|
Forced Air |
|
Stories Total
|
2 |
|
Size Interior
|
1248 Sqft |
|
Type
|
Row / Townhouse |
|
Utility Water
|
Municipal Water |
Parking
Land
|
Access Type
|
Highway Nearby |
|
Acreage
|
No |
|
Fence Type
|
Partially Fenced |
|
Land Amenities
|
Park, Public Transit, Schools, Shopping |
|
Sewer
|
Municipal Sewage System |
|
Size Total Text
|
Unknown |
|
Zoning Description
|
R |
Rooms
| Level |
Type |
Length |
Width |
Dimensions |
|
Second Level |
Bedroom |
|
|
8'8'' x 10'0'' |
|
Second Level |
4pc Bathroom |
|
|
Measurements not available |
|
Second Level |
Bedroom |
|
|
8'2'' x 11'1'' |
|
Second Level |
Primary Bedroom |
|
|
12'0'' x 12'4'' |
|
Basement |
Recreation Room |
|
|
16'1'' x 11'0'' |
|
Main Level |
Living Room |
|
|
17'2'' x 12'0'' |
|
Main Level |
Kitchen |
|
|
13'7'' x 11'0'' |
|
Main Level |
2pc Bathroom |
|
|
Measurements not available |
https://www.realtor.ca/real-estate/27677491/535-margaret-street-unit-73-cambridge
















