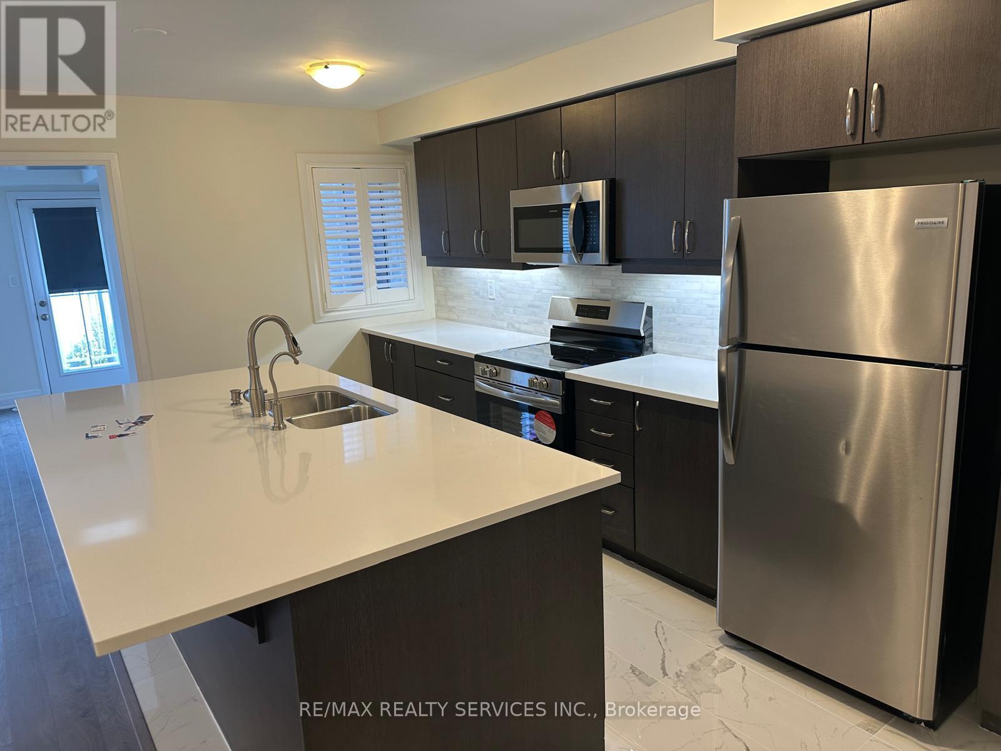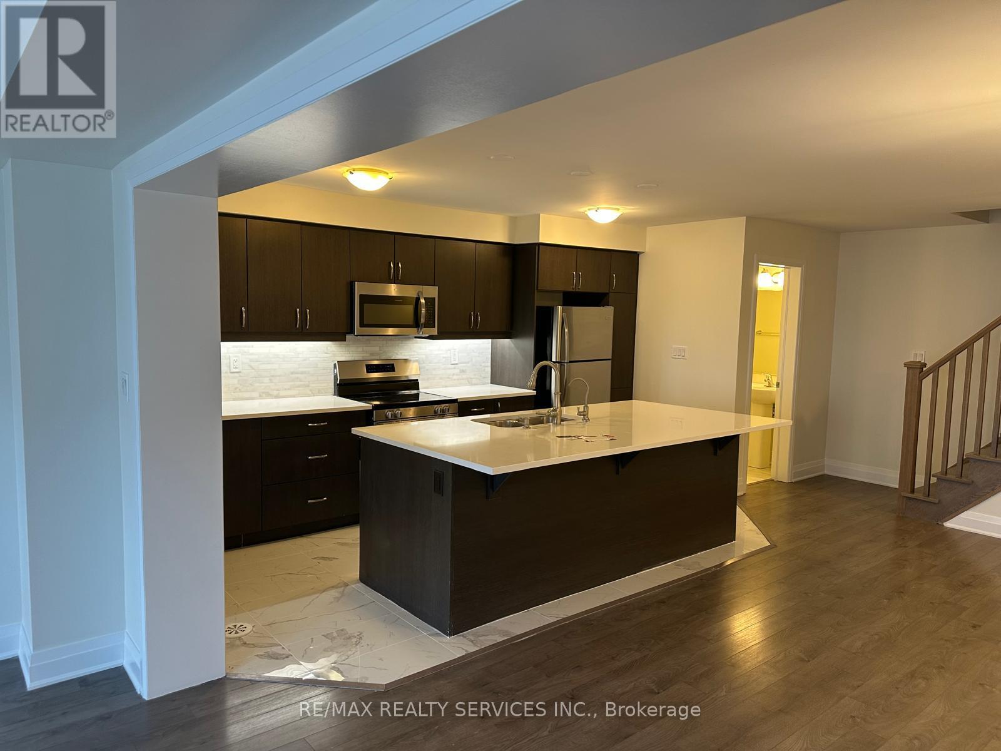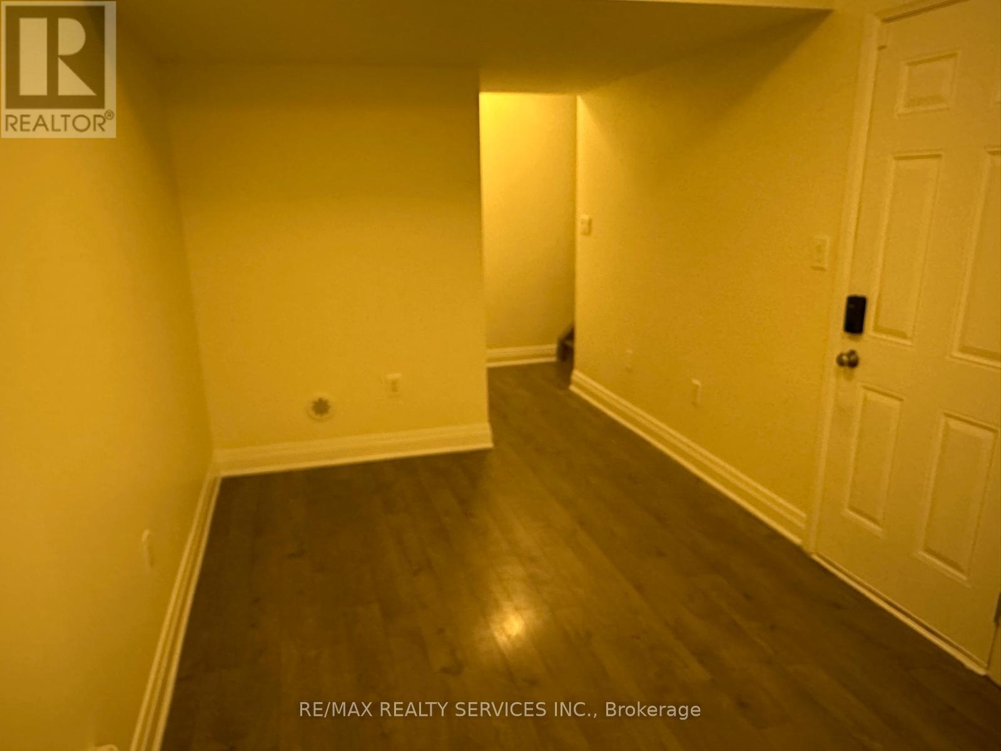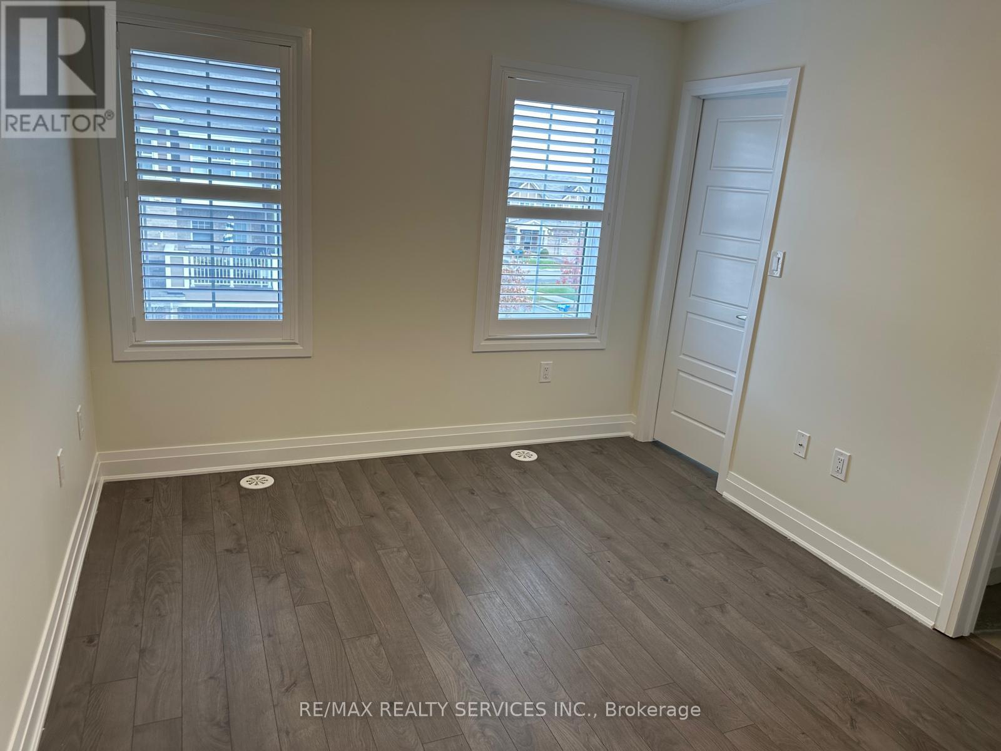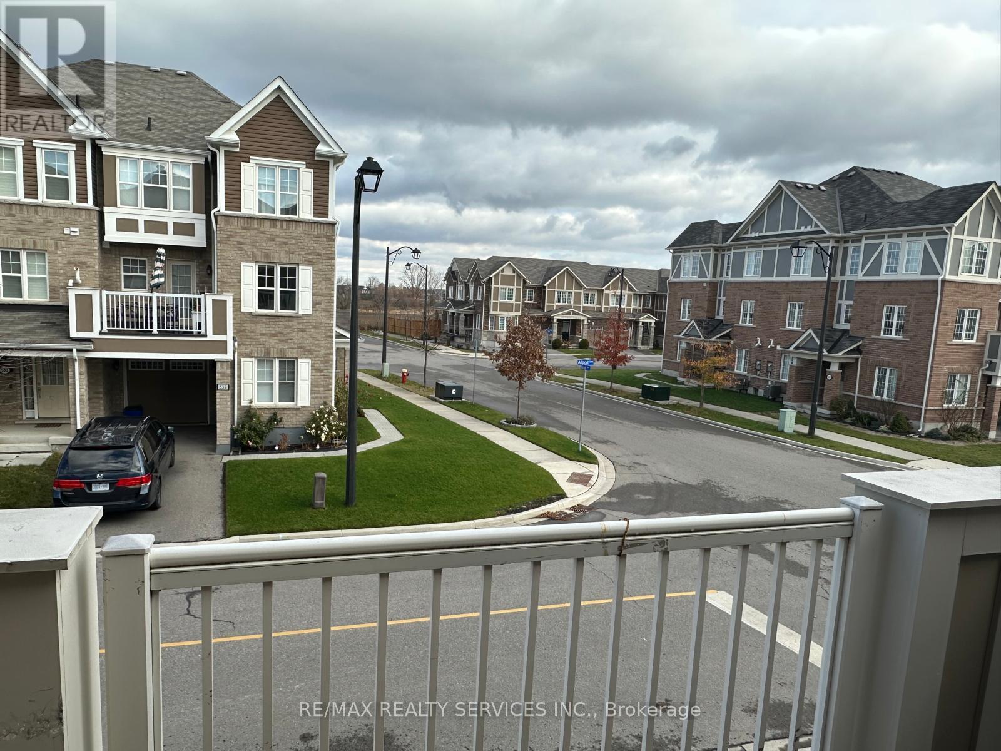3 Bedroom
3 Bathroom
Central Air Conditioning
Forced Air
$3,200 Monthly
Welcome Home!! Don't Miss The Opportunity To Rent This Property. Quality Mattamy Built Freehold T/home, Modern styling, sought after Clarke area, close to schools, parks, community centre, GO, featuring 3 bedrooms, 3 bathroom & 2 Car parking(Garage & Driveway), Freshly painted, New Stove and Kitchen Tiles, Quartz Counters in Kitchen, Backsplash, Low Maintenance strip floors, smooth ceilings throughout, Shutters, Gas hook up for bbq on Balcony. **** EXTRAS **** New Floor in Kitchen 08/24, New Stove 08/24, Entire House painted 08/24. Storage unit with lock accessed from front porch. (id:34792)
Property Details
|
MLS® Number
|
W11434852 |
|
Property Type
|
Single Family |
|
Community Name
|
Clarke |
|
Amenities Near By
|
Public Transit, Schools, Park |
|
Community Features
|
Community Centre |
|
Features
|
In Suite Laundry |
|
Parking Space Total
|
2 |
Building
|
Bathroom Total
|
3 |
|
Bedrooms Above Ground
|
3 |
|
Bedrooms Total
|
3 |
|
Appliances
|
Garage Door Opener Remote(s), Blinds, Dishwasher, Dryer, Microwave, Refrigerator, Stove, Washer |
|
Construction Style Attachment
|
Attached |
|
Cooling Type
|
Central Air Conditioning |
|
Exterior Finish
|
Brick, Vinyl Siding |
|
Flooring Type
|
Laminate |
|
Foundation Type
|
Poured Concrete |
|
Half Bath Total
|
1 |
|
Heating Fuel
|
Natural Gas |
|
Heating Type
|
Forced Air |
|
Stories Total
|
3 |
|
Type
|
Row / Townhouse |
|
Utility Water
|
Municipal Water |
Parking
Land
|
Acreage
|
No |
|
Land Amenities
|
Public Transit, Schools, Park |
|
Sewer
|
Sanitary Sewer |
|
Size Depth
|
44 Ft ,3 In |
|
Size Frontage
|
21 Ft |
|
Size Irregular
|
21 X 44.29 Ft |
|
Size Total Text
|
21 X 44.29 Ft |
Rooms
| Level |
Type |
Length |
Width |
Dimensions |
|
Second Level |
Great Room |
4.73 m |
3.49 m |
4.73 m x 3.49 m |
|
Second Level |
Dining Room |
3.76 m |
2.27 m |
3.76 m x 2.27 m |
|
Second Level |
Kitchen |
4.55 m |
2.82 m |
4.55 m x 2.82 m |
|
Third Level |
Primary Bedroom |
3.35 m |
3.03 m |
3.35 m x 3.03 m |
|
Third Level |
Bedroom 2 |
3.06 m |
2.9 m |
3.06 m x 2.9 m |
|
Third Level |
Bedroom 3 |
3.13 m |
2.77 m |
3.13 m x 2.77 m |
|
Main Level |
Foyer |
3.33 m |
2.54 m |
3.33 m x 2.54 m |
https://www.realtor.ca/real-estate/27692472/534-allport-gate-milton-clarke-clarke







