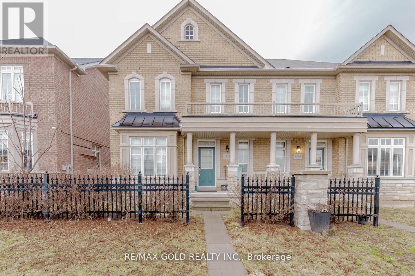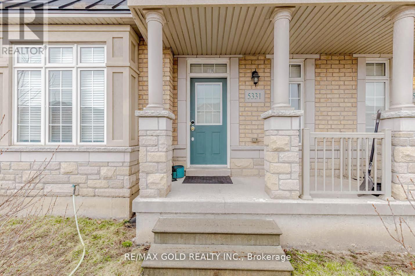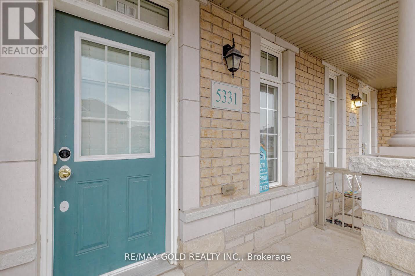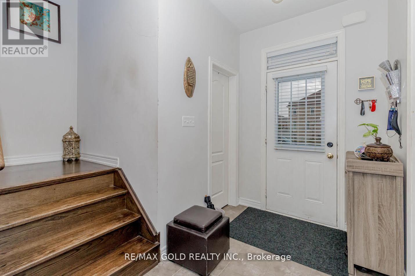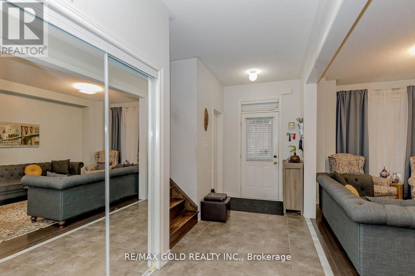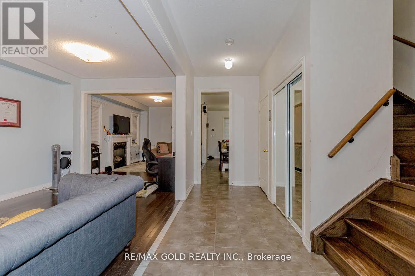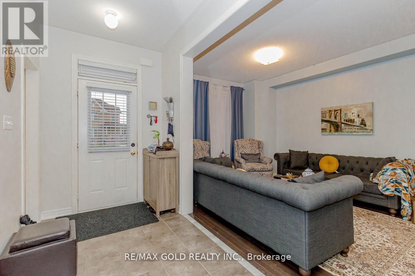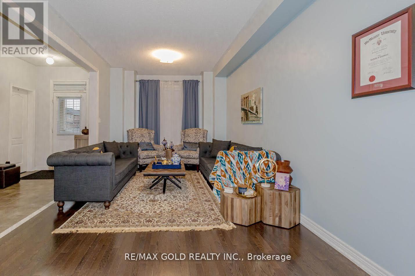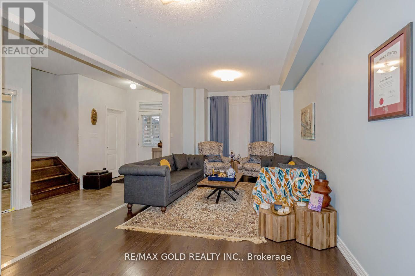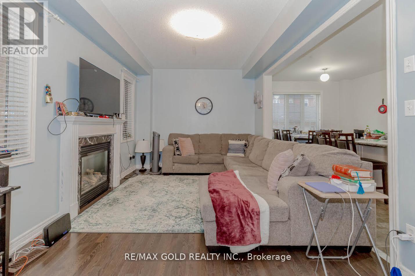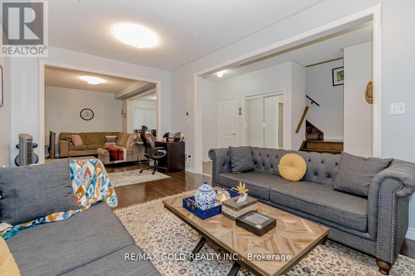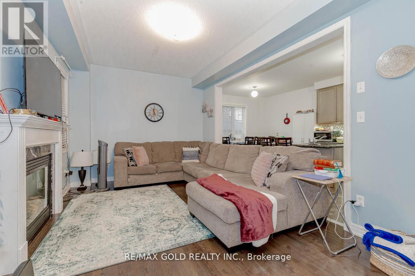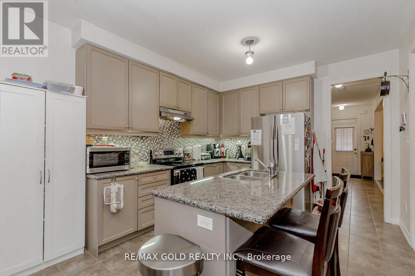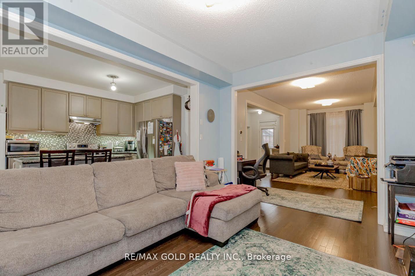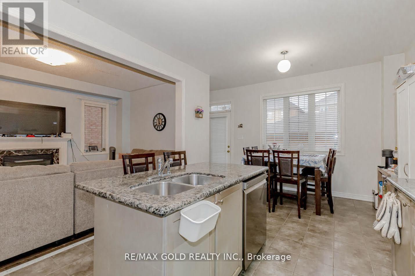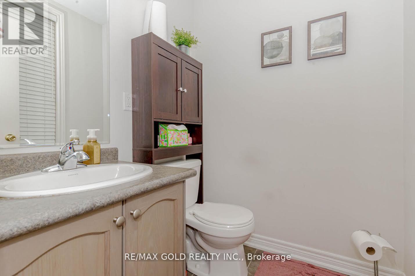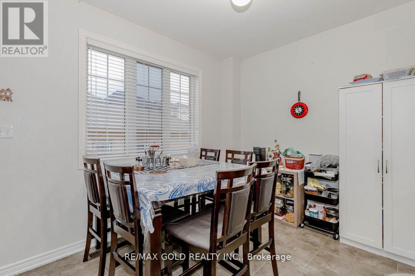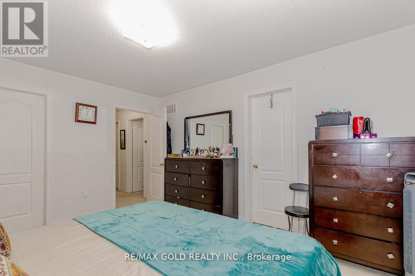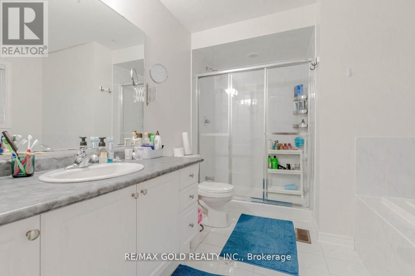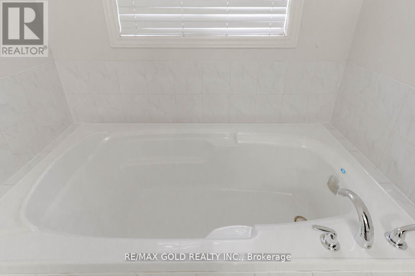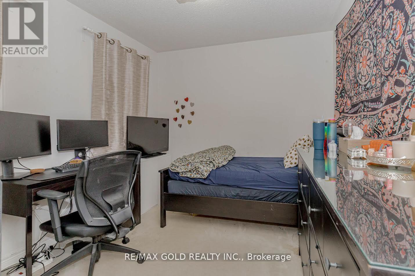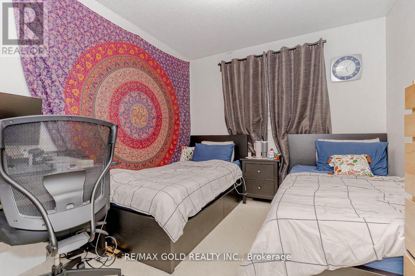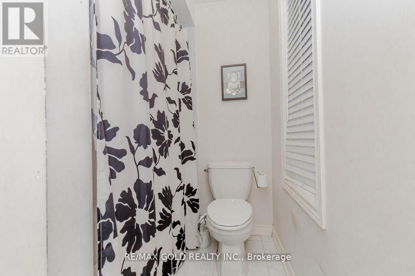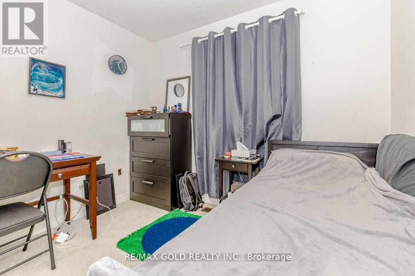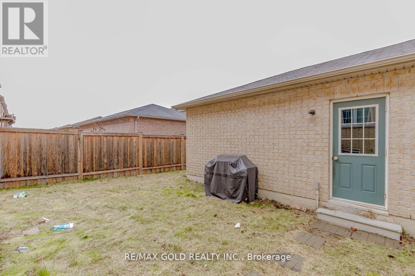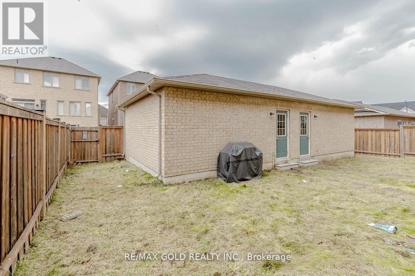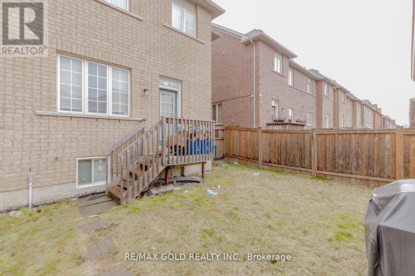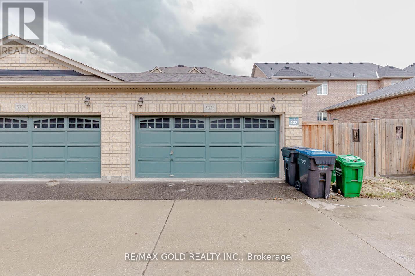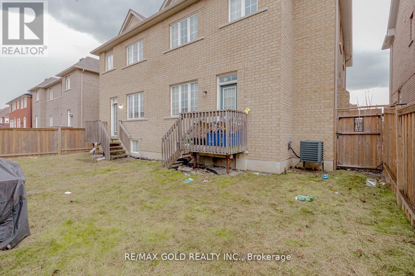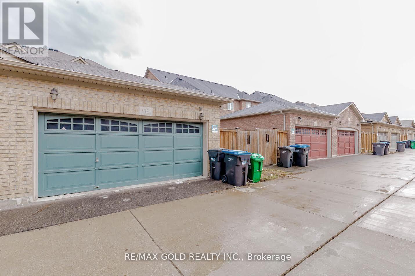4 Bedroom
3 Bathroom
Fireplace
Central Air Conditioning
Forced Air
$1,149,999
Welcome to your dream home in the heart of Churchill Meadows, Mississauga! This stunning semi-detached residence boasts 4 bedrooms, 2.5 bathrooms, and a captivating blend of elegance and functionality. Step inside to discover hardwood flooring throughout the main level, creating a warm and inviting ambiance. Embrace the spaciousness with 9 feet ceilings on the main floor, enhancing the overall sense of openness and sophistication. The thoughtful layout ensures an excellent flow, providing both convenience and aesthetic appeal. This well-maintained property exudes pride of ownership, promising a turnkey living experience for its future owners. Don't miss this rare opportunity to own a piece of paradise in Churchill Meadows. Schedule your showing today and make this impeccable property your forever home! (id:34792)
Property Details
|
MLS® Number
|
W8178374 |
|
Property Type
|
Single Family |
|
Community Name
|
Churchill Meadows |
|
Parking Space Total
|
2 |
Building
|
Bathroom Total
|
3 |
|
Bedrooms Above Ground
|
4 |
|
Bedrooms Total
|
4 |
|
Basement Development
|
Unfinished |
|
Basement Type
|
Full (unfinished) |
|
Construction Style Attachment
|
Semi-detached |
|
Cooling Type
|
Central Air Conditioning |
|
Exterior Finish
|
Brick |
|
Fireplace Present
|
Yes |
|
Heating Fuel
|
Natural Gas |
|
Heating Type
|
Forced Air |
|
Stories Total
|
2 |
|
Type
|
House |
Parking
Land
|
Acreage
|
No |
|
Size Irregular
|
27.93 X 98.55 Ft |
|
Size Total Text
|
27.93 X 98.55 Ft |
Rooms
| Level |
Type |
Length |
Width |
Dimensions |
|
Second Level |
Eating Area |
3.45 m |
2.74 m |
3.45 m x 2.74 m |
|
Second Level |
Primary Bedroom |
4.27 m |
3.35 m |
4.27 m x 3.35 m |
|
Second Level |
Bedroom 2 |
2.9 m |
2.74 m |
2.9 m x 2.74 m |
|
Second Level |
Bedroom 3 |
3.2 m |
2.84 m |
3.2 m x 2.84 m |
|
Second Level |
Bedroom 4 |
2.94 m |
2.74 m |
2.94 m x 2.74 m |
|
Main Level |
Living Room |
5.73 m |
3.2 m |
5.73 m x 3.2 m |
|
Main Level |
Dining Room |
5.73 m |
3.2 m |
5.73 m x 3.2 m |
|
Main Level |
Family Room |
4.57 m |
3.2 m |
4.57 m x 3.2 m |
|
Main Level |
Kitchen |
3.45 m |
3.22 m |
3.45 m x 3.22 m |
https://www.realtor.ca/real-estate/26677545/5331-tenth-line-line-w-mississauga-churchill-meadows


