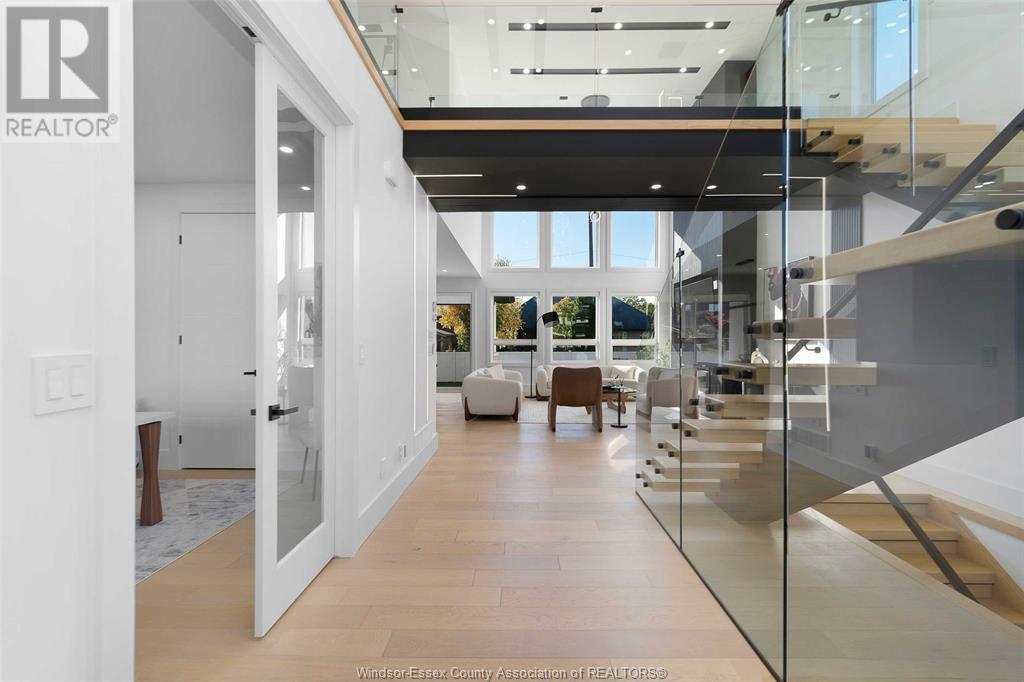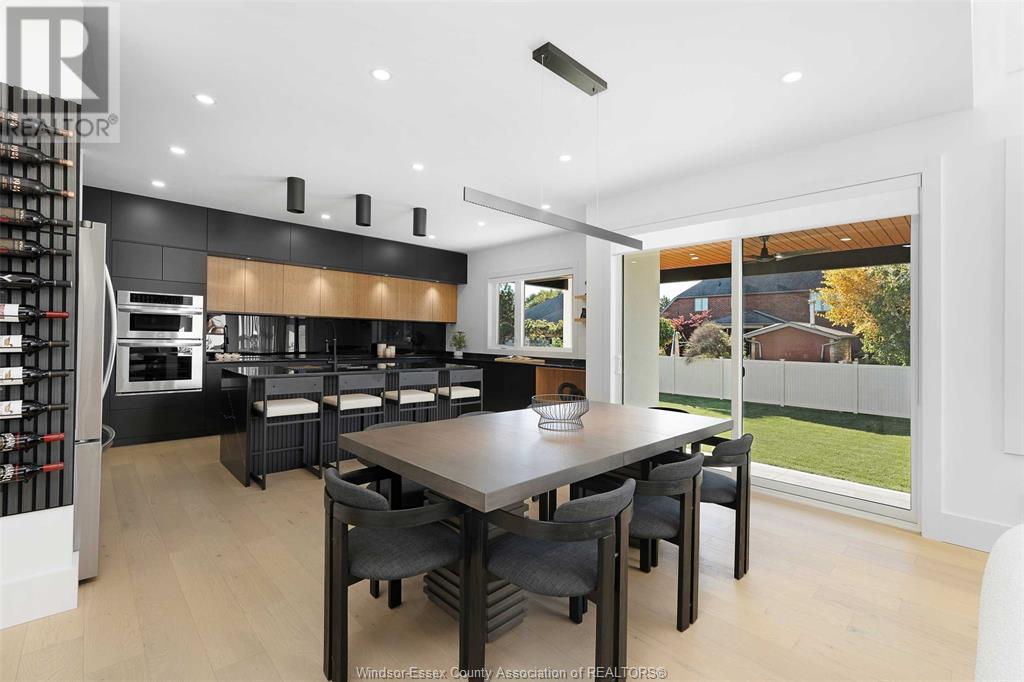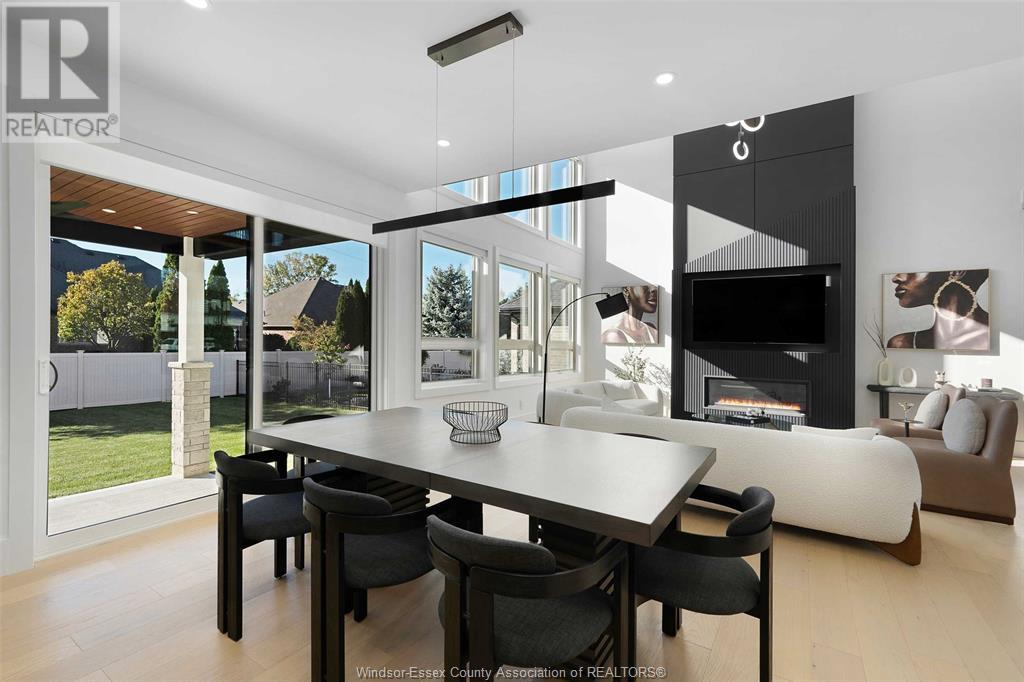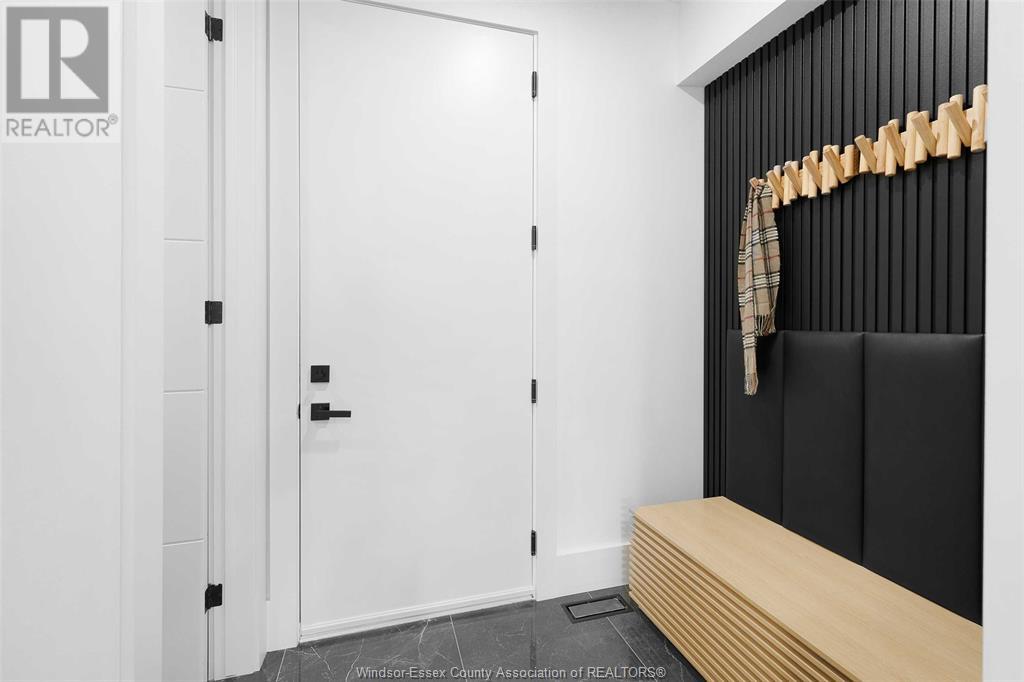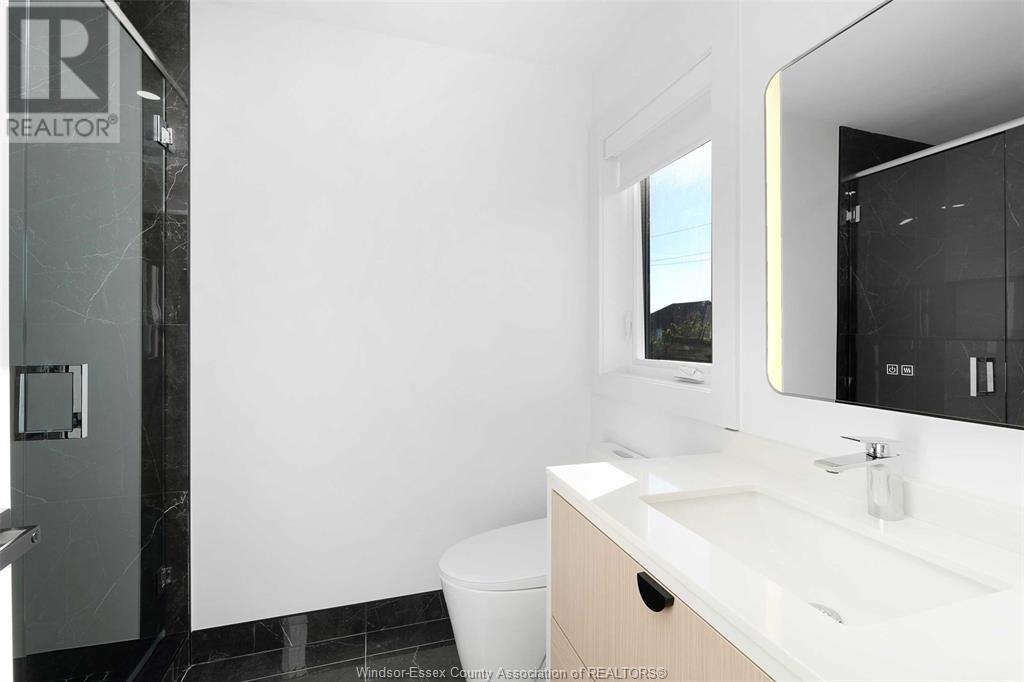6 Bedroom
5 Bathroom
Fireplace
Central Air Conditioning
Forced Air, Furnace, Heat Recovery Ventilation (Hrv)
Landscaped
$1,699,900
Step into modern luxury at 532 Mountbatten. This architectural gem, located steps from Riverside Drive, the city marina and scenic walking trails offers style and sophistication at every turn. Soaring 18' ceilings greet you, with floating stairs and glass railings adding to the contemporary allure. The living room boasts a sleek Napoleon gas fireplace, while the chef's kitchen, accompanied by a hidden spice kitchen, is designed for culinary excellence. The upper level features four bedrooms, including two en-suites, a versatile loft area with balcony access. The master suite exudes opulence with a custom walk-in closet, electric fireplace and LED-lit ceiling. LED illuminated stairs lead to a finished basement with surround sound and rough-in bar or kitchen adds versatility. Outside, a landscaped yard, 4-car garage, and Wi-Fi-controlled sprinklers enhance convenience and elegance. This home is the epitome of refined living. (id:34792)
Property Details
|
MLS® Number
|
24026182 |
|
Property Type
|
Single Family |
|
Features
|
Double Width Or More Driveway, Concrete Driveway |
Building
|
Bathroom Total
|
5 |
|
Bedrooms Above Ground
|
4 |
|
Bedrooms Below Ground
|
2 |
|
Bedrooms Total
|
6 |
|
Constructed Date
|
2023 |
|
Construction Style Attachment
|
Detached |
|
Cooling Type
|
Central Air Conditioning |
|
Exterior Finish
|
Other, Stone, Concrete/stucco |
|
Fireplace Fuel
|
Gas,electric |
|
Fireplace Present
|
Yes |
|
Fireplace Type
|
Direct Vent,direct Vent |
|
Flooring Type
|
Ceramic/porcelain, Hardwood |
|
Foundation Type
|
Concrete |
|
Heating Fuel
|
Natural Gas |
|
Heating Type
|
Forced Air, Furnace, Heat Recovery Ventilation (hrv) |
|
Stories Total
|
2 |
|
Type
|
House |
Parking
Land
|
Acreage
|
No |
|
Fence Type
|
Fence |
|
Landscape Features
|
Landscaped |
|
Size Irregular
|
69.72x127.89 |
|
Size Total Text
|
69.72x127.89 |
|
Zoning Description
|
Res |
Rooms
| Level |
Type |
Length |
Width |
Dimensions |
|
Second Level |
4pc Bathroom |
|
|
Measurements not available |
|
Second Level |
5pc Ensuite Bath |
|
|
Measurements not available |
|
Second Level |
3pc Ensuite Bath |
|
|
Measurements not available |
|
Second Level |
Laundry Room |
|
|
Measurements not available |
|
Second Level |
Bedroom |
|
|
Measurements not available |
|
Second Level |
Bedroom |
|
|
Measurements not available |
|
Second Level |
Bedroom |
|
|
Measurements not available |
|
Second Level |
Primary Bedroom |
|
|
Measurements not available |
|
Lower Level |
4pc Bathroom |
|
|
Measurements not available |
|
Lower Level |
Family Room |
|
|
Measurements not available |
|
Lower Level |
Bedroom |
|
|
Measurements not available |
|
Lower Level |
Bedroom |
|
|
Measurements not available |
|
Main Level |
3pc Bathroom |
|
|
Measurements not available |
|
Main Level |
Mud Room |
|
|
Measurements not available |
|
Main Level |
Eating Area |
|
|
Measurements not available |
|
Main Level |
Kitchen |
|
|
Measurements not available |
|
Main Level |
Living Room/fireplace |
|
|
Measurements not available |
|
Main Level |
Office |
|
|
Measurements not available |
|
Main Level |
Foyer |
|
|
Measurements not available |
https://www.realtor.ca/real-estate/27575639/532-mountbatten-windsor











