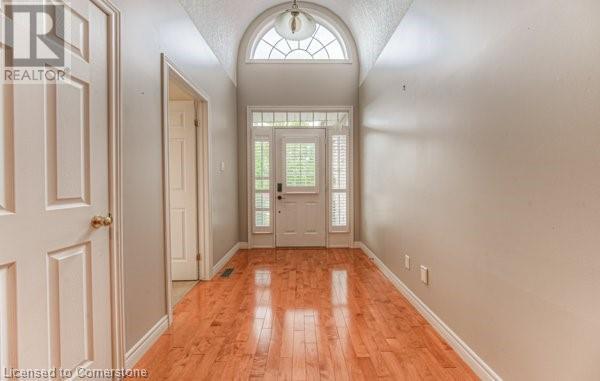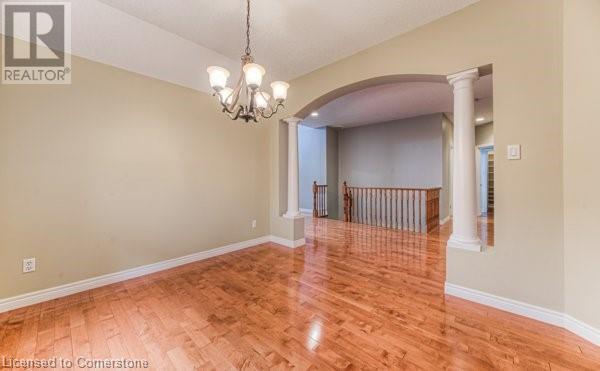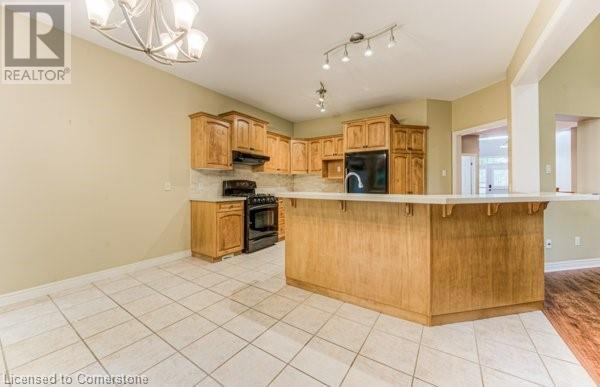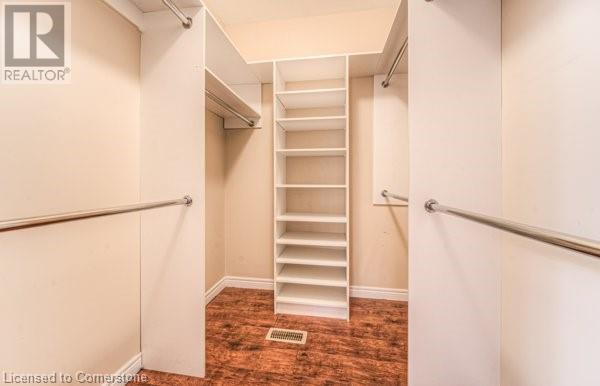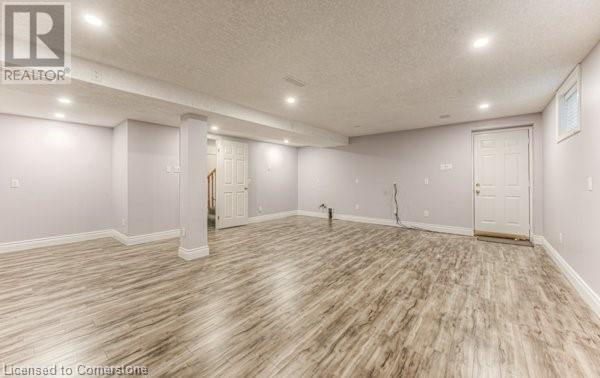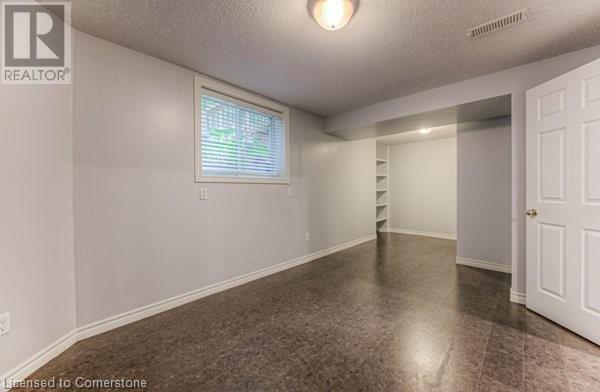4 Bedroom
3 Bathroom
3266.53 sqft
Bungalow
Central Air Conditioning
Forced Air
$1,199,000
Welcome to your dream home! This stunning 4-bedroom, 3-bathroom residence boasts an elegant design and an abundance of natural light. Step inside to find soaring vaulted ceilings in the living room, creating an inviting and spacious atmosphere perfect for entertaining or relaxing with family. The impressive 14-foot ceilings in the hallway add an extra touch of grandeur. The open-concept layout seamlessly connects the living area to a modern kitchen equipped with top-of-the-line appliances, ideal for culinary enthusiasts. Each bedroom offers generous space and comfort, with the master suite featuring a private bath for ultimate convenience and privacy. Outside, the beautifully landscaped yard provides a serene retreat, perfect for outdoor gatherings or quiet evenings under the stars. This home combines luxury, style, and functionality in a highly desirable location. Don’t miss the opportunity to make it yours! (id:34792)
Property Details
|
MLS® Number
|
40659329 |
|
Property Type
|
Single Family |
|
Amenities Near By
|
Schools |
|
Equipment Type
|
Water Heater |
|
Features
|
Southern Exposure, Sump Pump, Automatic Garage Door Opener |
|
Parking Space Total
|
6 |
|
Rental Equipment Type
|
Water Heater |
Building
|
Bathroom Total
|
3 |
|
Bedrooms Above Ground
|
2 |
|
Bedrooms Below Ground
|
2 |
|
Bedrooms Total
|
4 |
|
Appliances
|
Dishwasher, Dryer, Refrigerator, Stove, Water Meter, Washer, Range - Gas, Gas Stove(s), Hood Fan, Window Coverings, Garage Door Opener, Hot Tub |
|
Architectural Style
|
Bungalow |
|
Basement Development
|
Finished |
|
Basement Type
|
Full (finished) |
|
Constructed Date
|
2002 |
|
Construction Style Attachment
|
Detached |
|
Cooling Type
|
Central Air Conditioning |
|
Exterior Finish
|
Brick, Stone |
|
Fixture
|
Ceiling Fans |
|
Heating Fuel
|
Natural Gas |
|
Heating Type
|
Forced Air |
|
Stories Total
|
1 |
|
Size Interior
|
3266.53 Sqft |
|
Type
|
House |
|
Utility Water
|
Municipal Water |
Parking
Land
|
Access Type
|
Road Access |
|
Acreage
|
No |
|
Land Amenities
|
Schools |
|
Sewer
|
Municipal Sewage System |
|
Size Depth
|
141 Ft |
|
Size Frontage
|
56 Ft |
|
Size Total Text
|
Under 1/2 Acre |
|
Zoning Description
|
R1 |
Rooms
| Level |
Type |
Length |
Width |
Dimensions |
|
Basement |
Utility Room |
|
|
19'9'' x 15'6'' |
|
Basement |
3pc Bathroom |
|
|
9'6'' x 5'1'' |
|
Basement |
Bedroom |
|
|
12'10'' x 10'10'' |
|
Basement |
Bedroom |
|
|
21'6'' x 11'9'' |
|
Basement |
Family Room |
|
|
18'11'' x 19'9'' |
|
Basement |
Recreation Room |
|
|
21'5'' x 23'2'' |
|
Main Level |
3pc Bathroom |
|
|
13'1'' x 5'1'' |
|
Main Level |
5pc Bathroom |
|
|
12'2'' x 9'8'' |
|
Main Level |
Bedroom |
|
|
13'1'' x 13'0'' |
|
Main Level |
Bedroom |
|
|
12'10'' x 22'6'' |
|
Main Level |
Dining Room |
|
|
10'6'' x 12'2'' |
|
Main Level |
Other |
|
|
20'6'' x 23'5'' |
|
Main Level |
Kitchen |
|
|
13'9'' x 20'11'' |
|
Main Level |
Laundry Room |
|
|
5'7'' x 9'9'' |
|
Main Level |
Living Room |
|
|
13'10'' x 17'5'' |
Utilities
|
Cable
|
Available |
|
Electricity
|
Available |
|
Natural Gas
|
Available |
https://www.realtor.ca/real-estate/27512802/532-birchleaf-walk-waterloo





