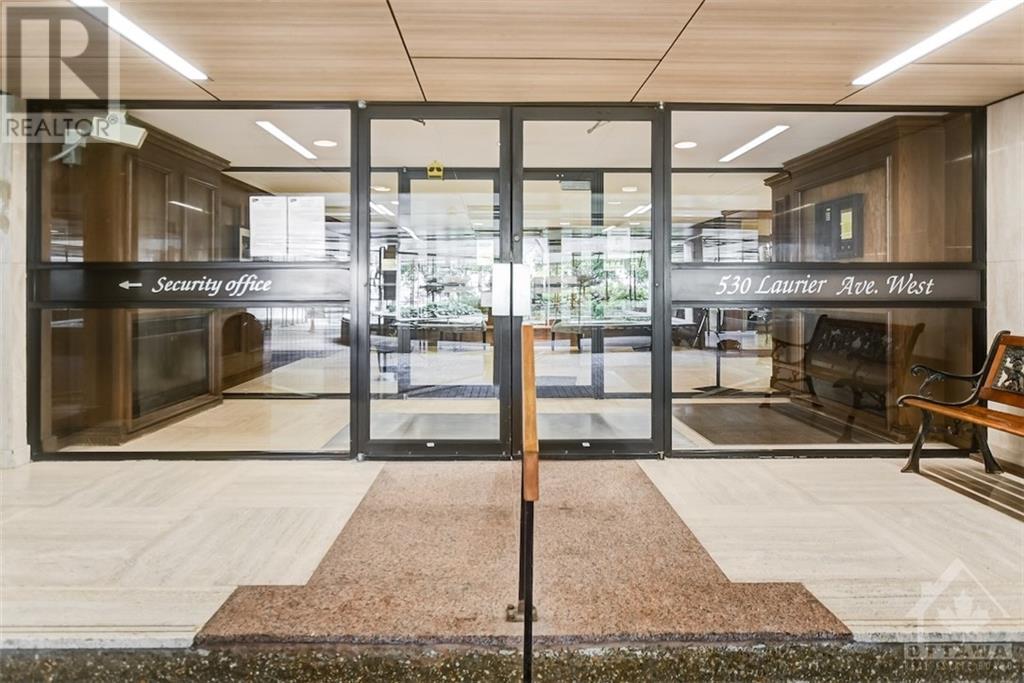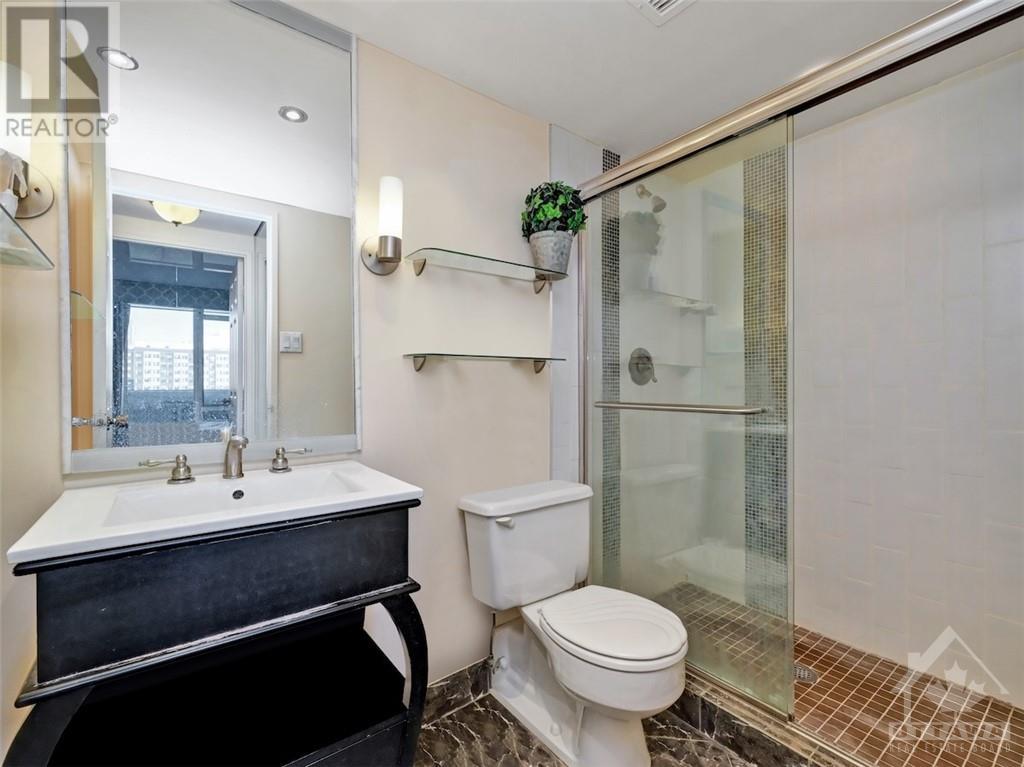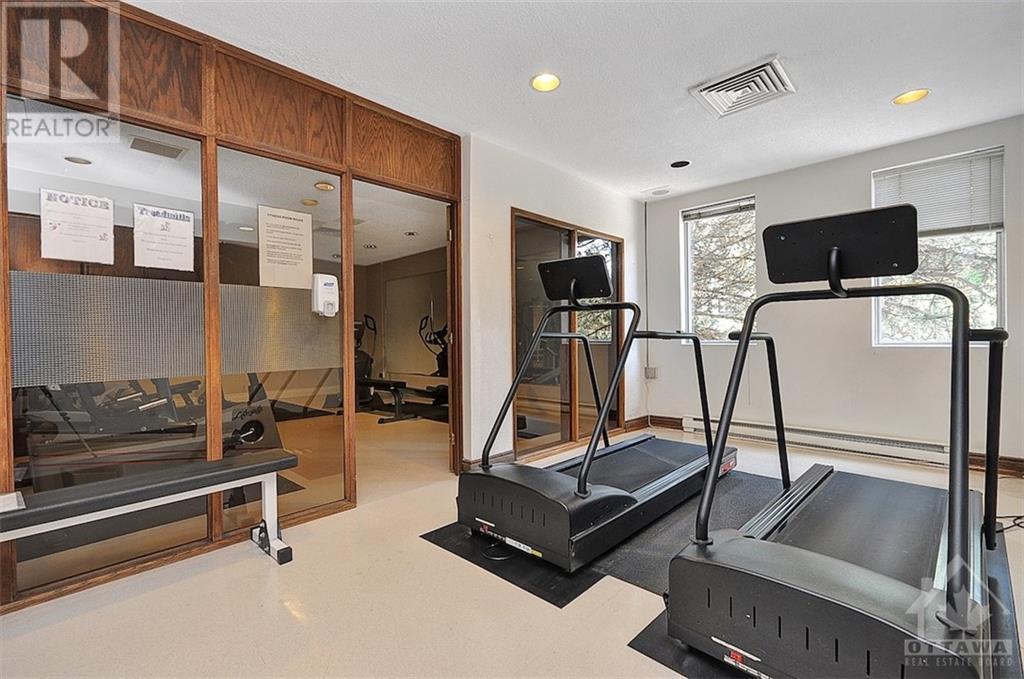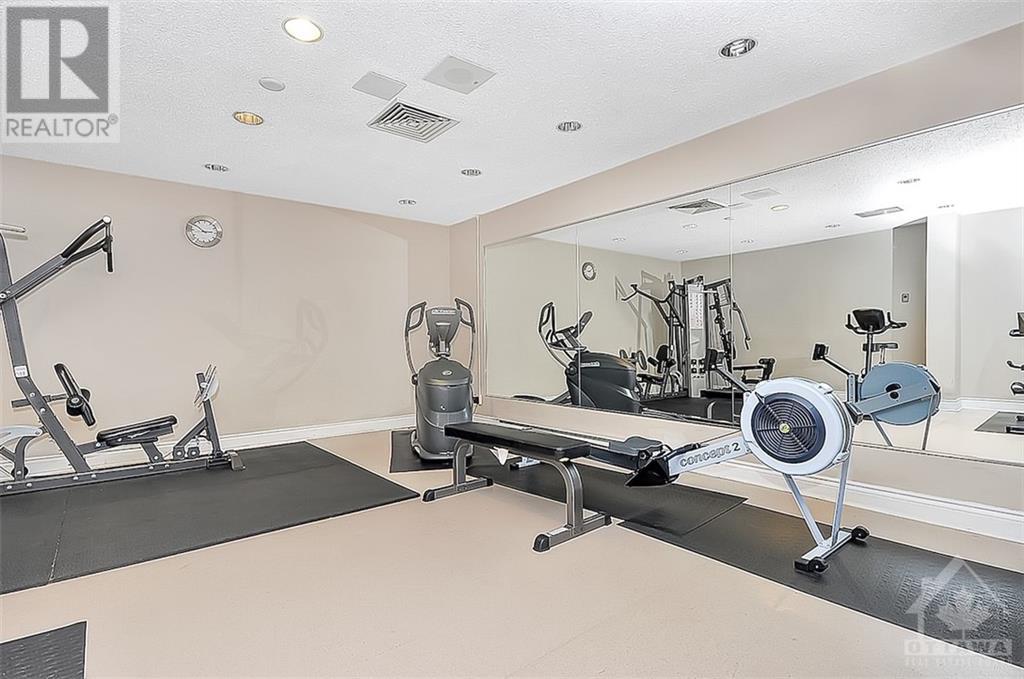530 Laurier Avenue W Unit#809 Home For Sale Ottawa, Ontario K1R 7T1
1420687
Instantly Display All Photos
Complete this form to instantly display all photos and information. View as many properties as you wish.
$359,900Maintenance, Property Management, Heat, Electricity, Water, Insurance, Other, See Remarks
$606.16 Monthly
Maintenance, Property Management, Heat, Electricity, Water, Insurance, Other, See Remarks
$606.16 MonthlyThis stylish one-bedroom condo offers a perfect blend of modern updates and breathtaking natural beauty. With panoramic views of the Ottawa River and the stunning Gatineau Hills beyond, it provides a perfect blend of modern updates and location. As you step inside, you are greeted by an open-concept living space bathed in natural light, thanks to floor-to-ceiling windows and a reflective ceiling. The spacious living area is perfect for entertaining or simply relaxing while enjoying the backdrop of the Ottawa River and distant mountains. The bedroom has generous closet space and lovely views. The modern bathroom boasts elegant finishes, including a sleek vanity and a luxurious shower, providing a spa-like experience. Additional features of this condo include a fitness center, an indoor pool and a large shared lounge area. With secure underground parking and a prime location, you are just steps away from Ottawa's finest dining, shopping, and attractions. 24 hr irrevocable on offers. (id:34792)
Property Details
| MLS® Number | 1420687 |
| Property Type | Single Family |
| Neigbourhood | Centretown |
| Amenities Near By | Recreation, Public Transit, Shopping, Water Nearby |
| Community Features | Pets Allowed With Restrictions |
| Features | Elevator, Balcony, Automatic Garage Door Opener |
| Parking Space Total | 1 |
| Pool Type | Indoor Pool |
| View Type | Mountain View, River View |
Building
| Bathroom Total | 1 |
| Bedrooms Above Ground | 1 |
| Bedrooms Total | 1 |
| Amenities | Furnished, Laundry Facility, Exercise Centre |
| Appliances | Refrigerator, Dishwasher, Intercom, Microwave Range Hood Combo, Stove, Blinds |
| Basement Development | Not Applicable |
| Basement Type | Full (not Applicable) |
| Constructed Date | 1978 |
| Cooling Type | Central Air Conditioning |
| Exterior Finish | Concrete |
| Flooring Type | Laminate, Tile |
| Foundation Type | Poured Concrete |
| Heating Fuel | Electric |
| Heating Type | Baseboard Heaters |
| Stories Total | 1 |
| Type | Apartment |
| Utility Water | Municipal Water |
Parking
| Underground |
Land
| Acreage | No |
| Land Amenities | Recreation, Public Transit, Shopping, Water Nearby |
| Sewer | Municipal Sewage System |
| Zoning Description | R5q H(64) |
Rooms
| Level | Type | Length | Width | Dimensions |
|---|---|---|---|---|
| Main Level | Living Room/dining Room | 17'6" x 11'6" | ||
| Main Level | Kitchen | 14'8" x 8'6" | ||
| Main Level | Primary Bedroom | 12'1" x 10'0" | ||
| Main Level | Full Bathroom | 8'0" x 5'0" |
https://www.realtor.ca/real-estate/27662244/530-laurier-avenue-w-unit809-ottawa-centretown


























