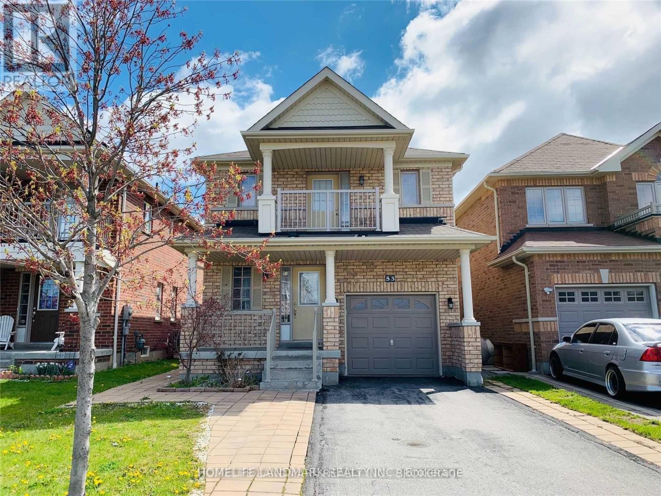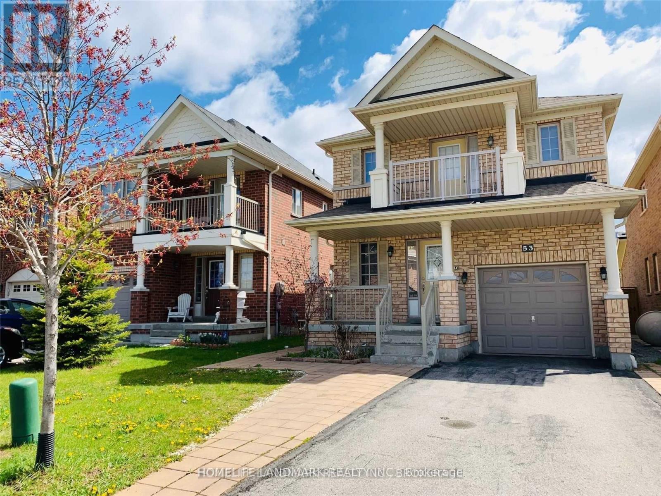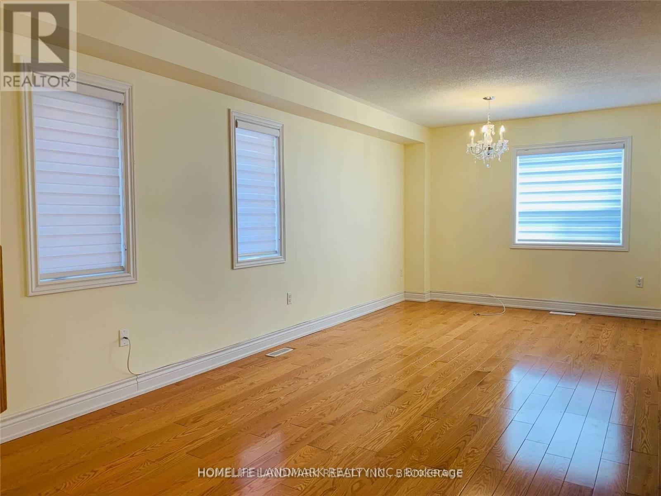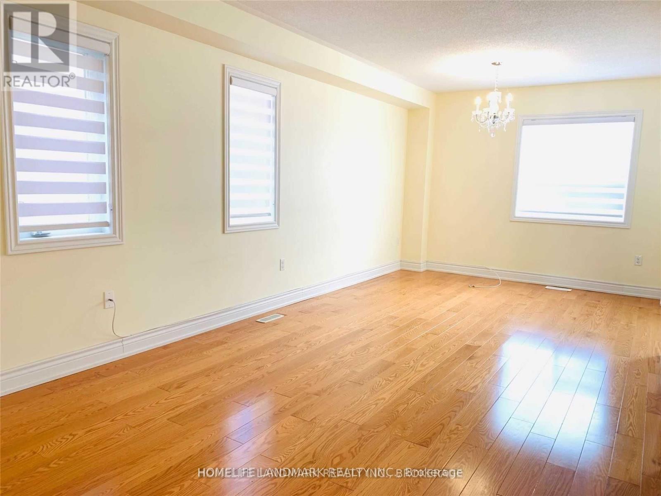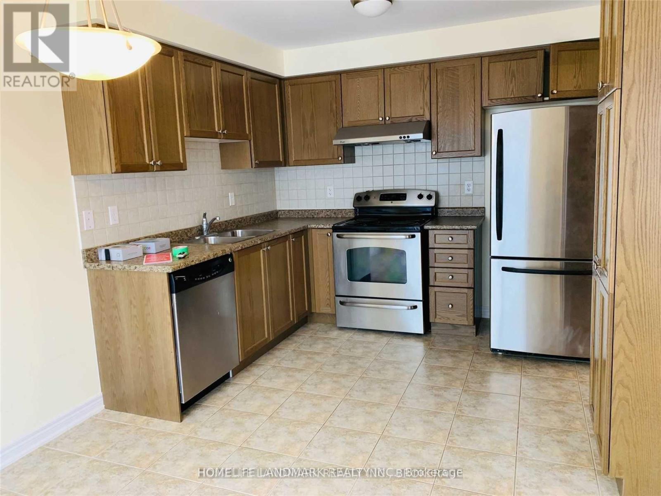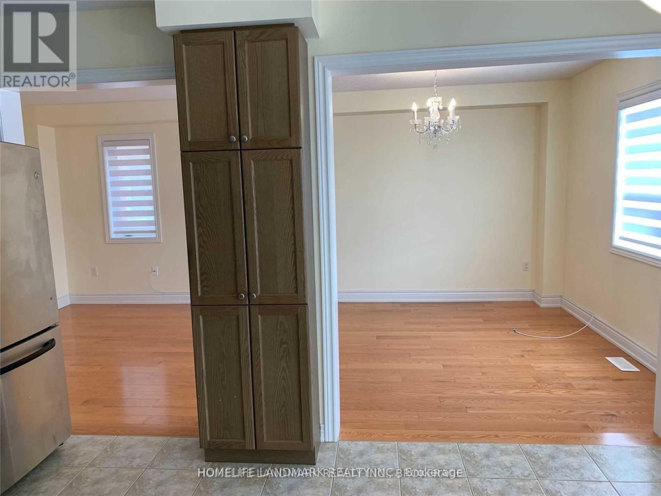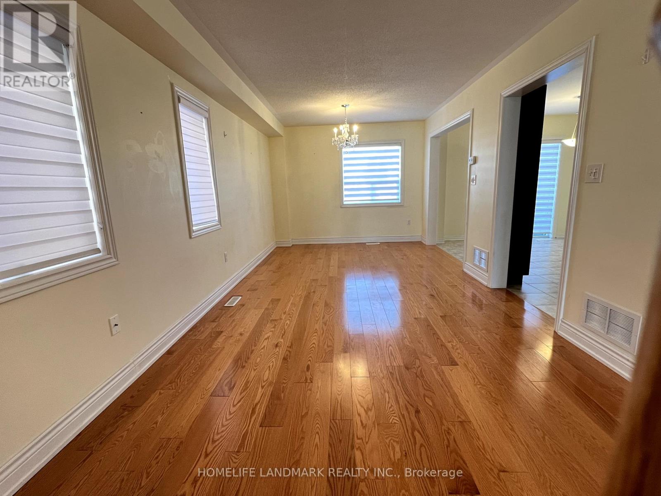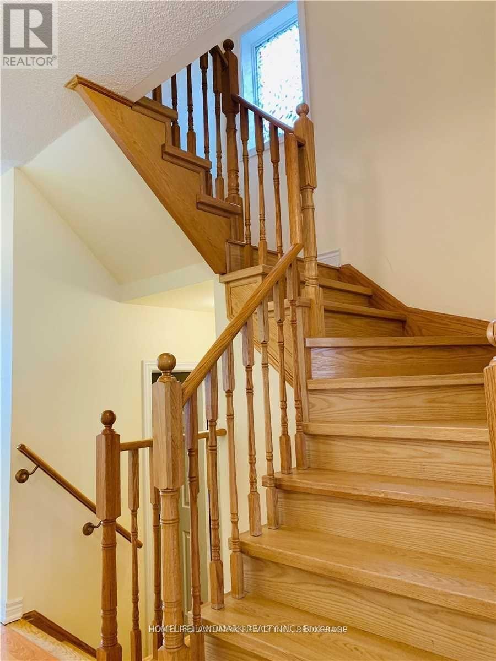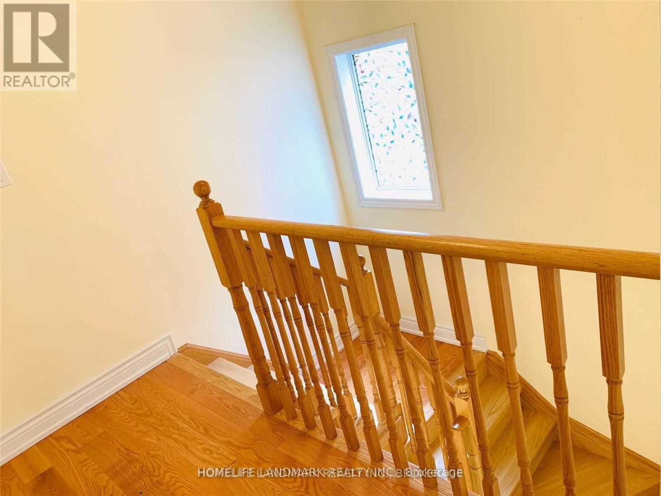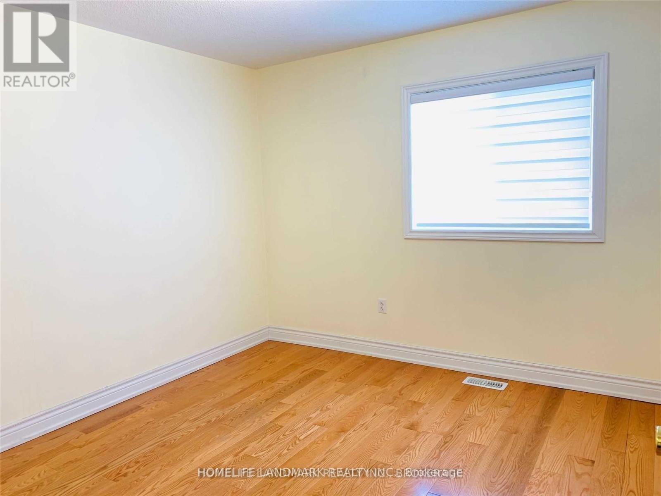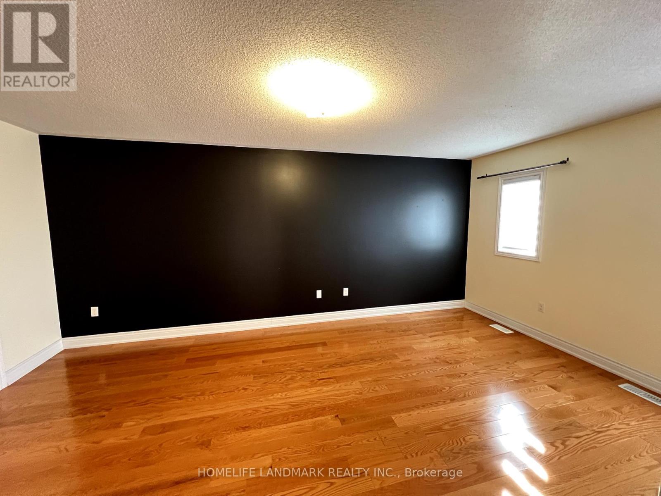3 Bedroom
3 Bathroom
Central Air Conditioning
Forced Air
$3,080 Monthly
Great New Develop Area,Good Ranting P.S School Just On The Door Side, Close To Hwy 412, Shopping, Transit,Detached House W/Long Driveway, Garage Direct Access To Home, All Hardwood Fl Thought Out,3 Bed Rm/ Master Bd Rm W/Ensuite,W/O Balcony, Functional Layout Suitable For Small Family,***Lease Term For Yearly, Absolutely No Smoker , No Pets***Aaa Tenants! ** This is a linked property.** **** EXTRAS **** Fridge, Stove, & Dishwasher. Cloths Washer/Dryer, All Elfs, New Blinds. Tenants Pays All Utilities & Hot Water Tank Rental Fee,Responsible For Lawn Care And Snow Removal. **Tenant Insurance Required**Pls Att Sch A. (id:34792)
Property Details
|
MLS® Number
|
E8078600 |
|
Property Type
|
Single Family |
|
Community Name
|
Williamsburg |
|
Amenities Near By
|
Public Transit, Schools |
|
Parking Space Total
|
3 |
Building
|
Bathroom Total
|
3 |
|
Bedrooms Above Ground
|
3 |
|
Bedrooms Total
|
3 |
|
Basement Development
|
Partially Finished |
|
Basement Type
|
N/a (partially Finished) |
|
Construction Style Attachment
|
Detached |
|
Cooling Type
|
Central Air Conditioning |
|
Exterior Finish
|
Brick |
|
Fireplace Present
|
No |
|
Heating Fuel
|
Natural Gas |
|
Heating Type
|
Forced Air |
|
Stories Total
|
2 |
|
Type
|
House |
Parking
Land
|
Acreage
|
No |
|
Land Amenities
|
Public Transit, Schools |
Rooms
| Level |
Type |
Length |
Width |
Dimensions |
|
Second Level |
Primary Bedroom |
5.48 m |
3.81 m |
5.48 m x 3.81 m |
|
Second Level |
Bedroom 2 |
3.1 m |
2.98 m |
3.1 m x 2.98 m |
|
Second Level |
Bedroom 3 |
2.96 m |
4.34 m |
2.96 m x 4.34 m |
|
Main Level |
Living Room |
6.23 m |
3.13 m |
6.23 m x 3.13 m |
|
Main Level |
Kitchen |
3.03 m |
3.01 m |
3.03 m x 3.01 m |
|
Main Level |
Eating Area |
3.03 m |
3.01 m |
3.03 m x 3.01 m |
Utilities
|
Sewer
|
Installed |
|
Natural Gas
|
Installed |
|
Electricity
|
Installed |
|
Cable
|
Available |
https://www.realtor.ca/real-estate/26530802/53-kirkland-pl-whitby-williamsburg


