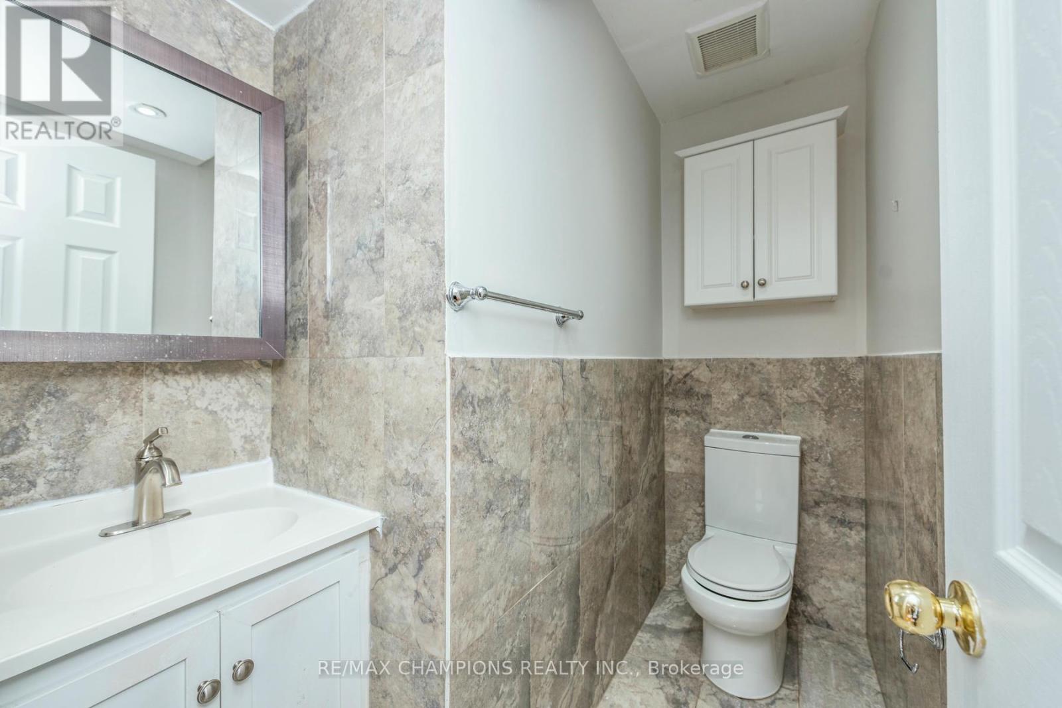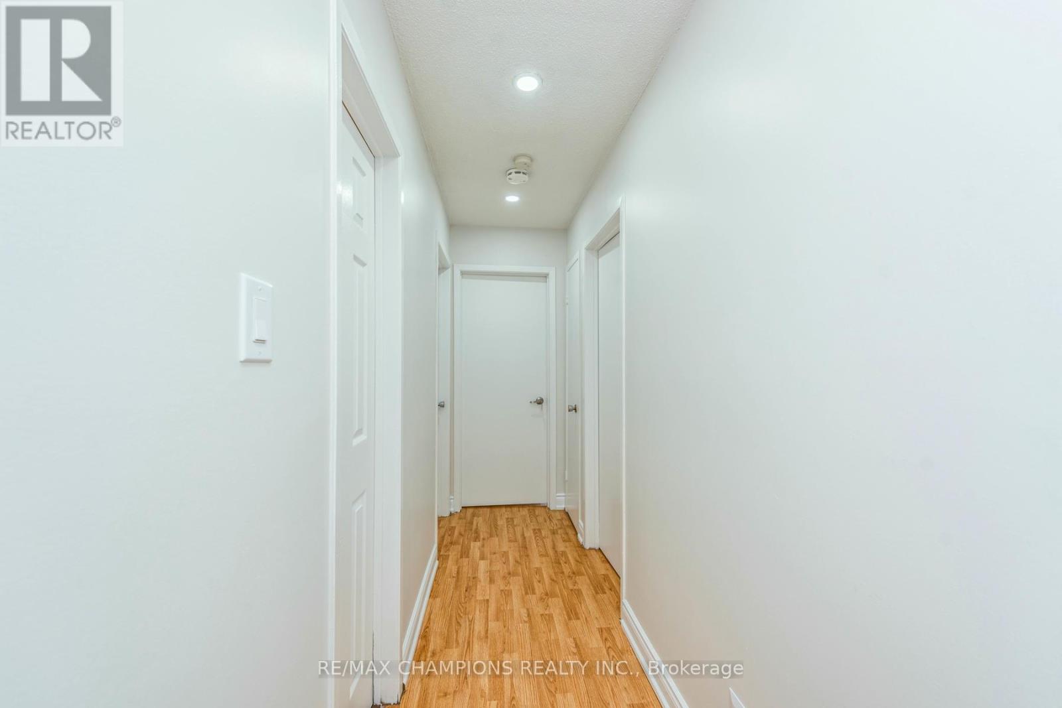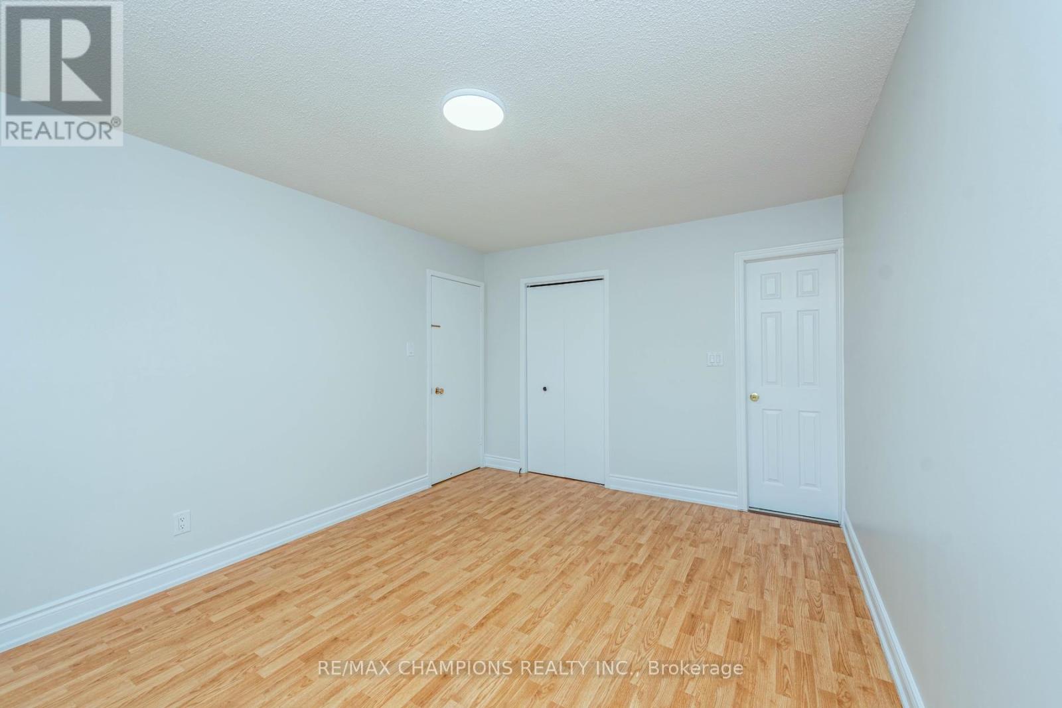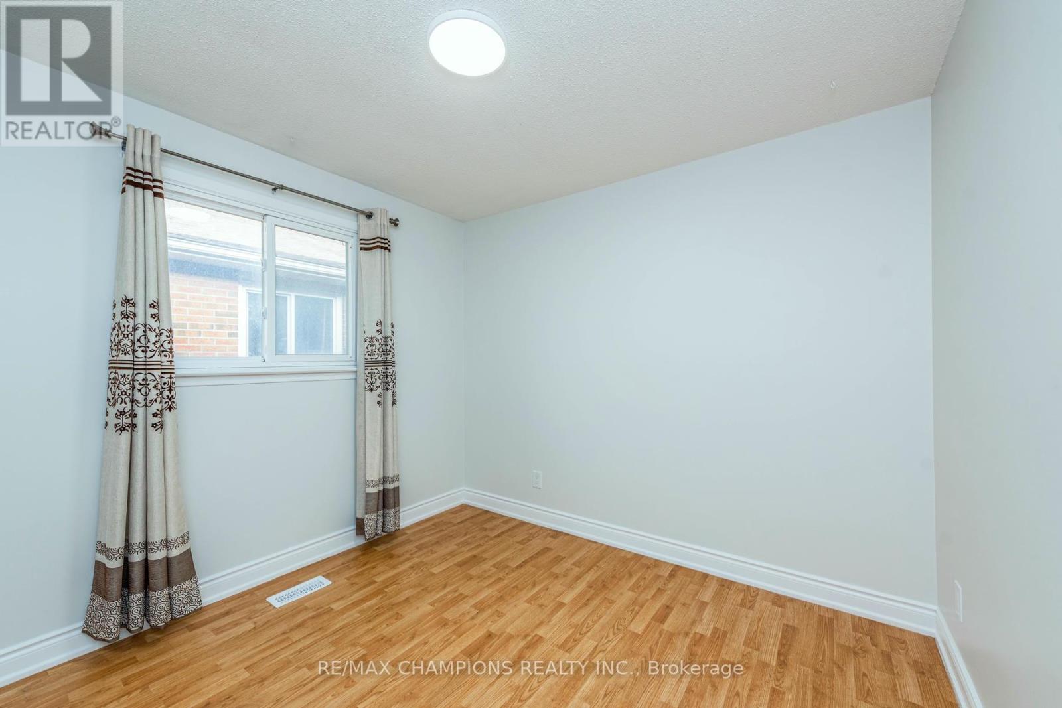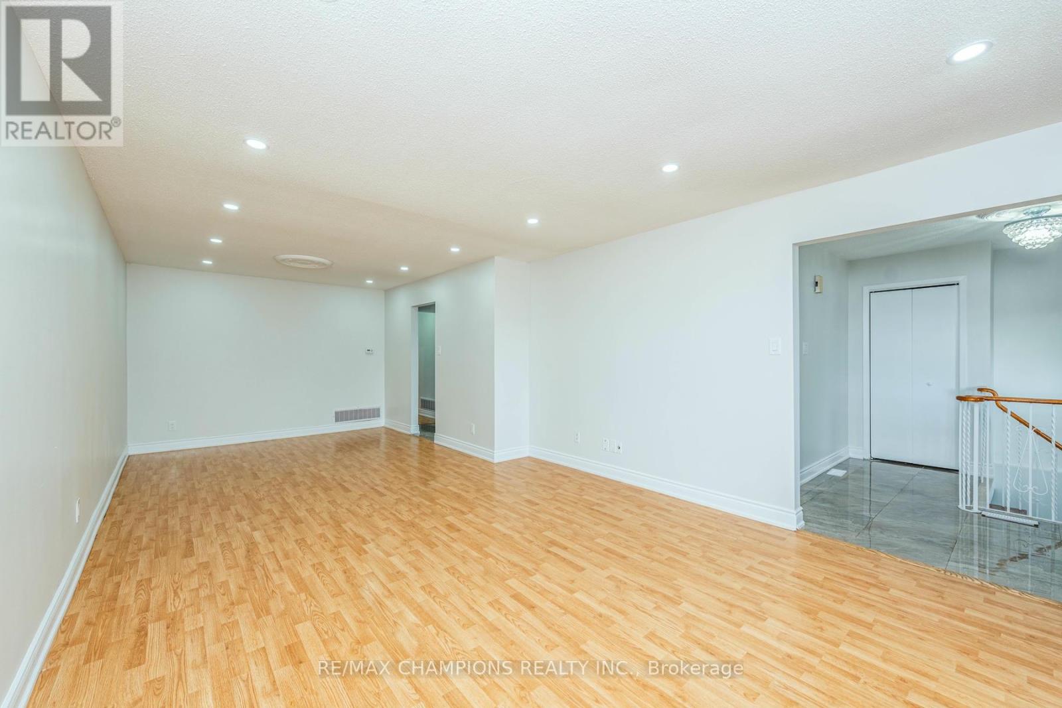(855) 500-SOLD
Info@SearchRealty.ca
53 Jellicoe Crescent Home For Sale Brampton (Northgate), Ontario L6S 3H7
W11881665
Instantly Display All Photos
Complete this form to instantly display all photos and information. View as many properties as you wish.
4 Bedroom
3 Bathroom
Raised Bungalow
Central Air Conditioning
Forced Air
$969,000
Renovated 3 Bedroom Raised Bungalow with One Bedroom Walk-Out Legal Basement Apartment registered as 2nd dwelling unit. Upgraded Kitchen with quartz countertop and S/S Appliances, Spacious Living Room. Freshly Painted, Laminate Floors, Newer Lights And Fixtures, Pot lights. Huge 6 Car Driveway With no Sidewalk. Close to Plaza, Grocery Stores, School, Transit and Park. **** EXTRAS **** S/S Fridge, Stove, New Rangehood, Dishwasher, Washer & Dryer. Fridge, Stove and 2nd Laundry in basement. All window coverings and ELF (id:34792)
Property Details
| MLS® Number | W11881665 |
| Property Type | Single Family |
| Community Name | Northgate |
| Features | Carpet Free |
| Parking Space Total | 7 |
Building
| Bathroom Total | 3 |
| Bedrooms Above Ground | 3 |
| Bedrooms Below Ground | 1 |
| Bedrooms Total | 4 |
| Architectural Style | Raised Bungalow |
| Basement Features | Apartment In Basement, Separate Entrance |
| Basement Type | N/a |
| Construction Style Attachment | Semi-detached |
| Cooling Type | Central Air Conditioning |
| Exterior Finish | Brick |
| Flooring Type | Tile, Laminate, Ceramic |
| Foundation Type | Concrete |
| Half Bath Total | 1 |
| Heating Fuel | Natural Gas |
| Heating Type | Forced Air |
| Stories Total | 1 |
| Type | House |
| Utility Water | Municipal Water |
Parking
| Garage |
Land
| Acreage | No |
| Sewer | Sanitary Sewer |
| Size Depth | 119 Ft ,7 In |
| Size Frontage | 30 Ft |
| Size Irregular | 30.03 X 119.64 Ft |
| Size Total Text | 30.03 X 119.64 Ft |
Rooms
| Level | Type | Length | Width | Dimensions |
|---|---|---|---|---|
| Basement | Bedroom | Measurements not available | ||
| Lower Level | Laundry Room | Measurements not available | ||
| Lower Level | Kitchen | Measurements not available | ||
| Main Level | Living Room | Measurements not available | ||
| Main Level | Dining Room | Measurements not available | ||
| Main Level | Kitchen | Measurements not available | ||
| Main Level | Eating Area | Measurements not available | ||
| Main Level | Primary Bedroom | Measurements not available | ||
| Main Level | Bedroom 2 | Measurements not available | ||
| Main Level | Bedroom 3 | Measurements not available | ||
| Main Level | Laundry Room | Measurements not available |
https://www.realtor.ca/real-estate/27712997/53-jellicoe-crescent-brampton-northgate-northgate











