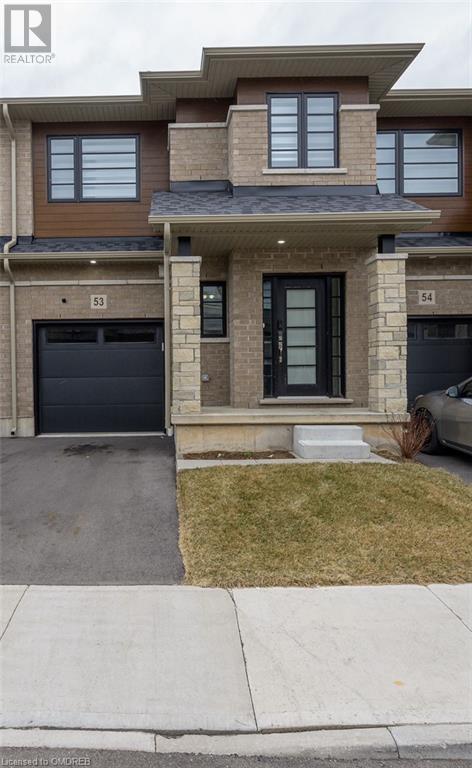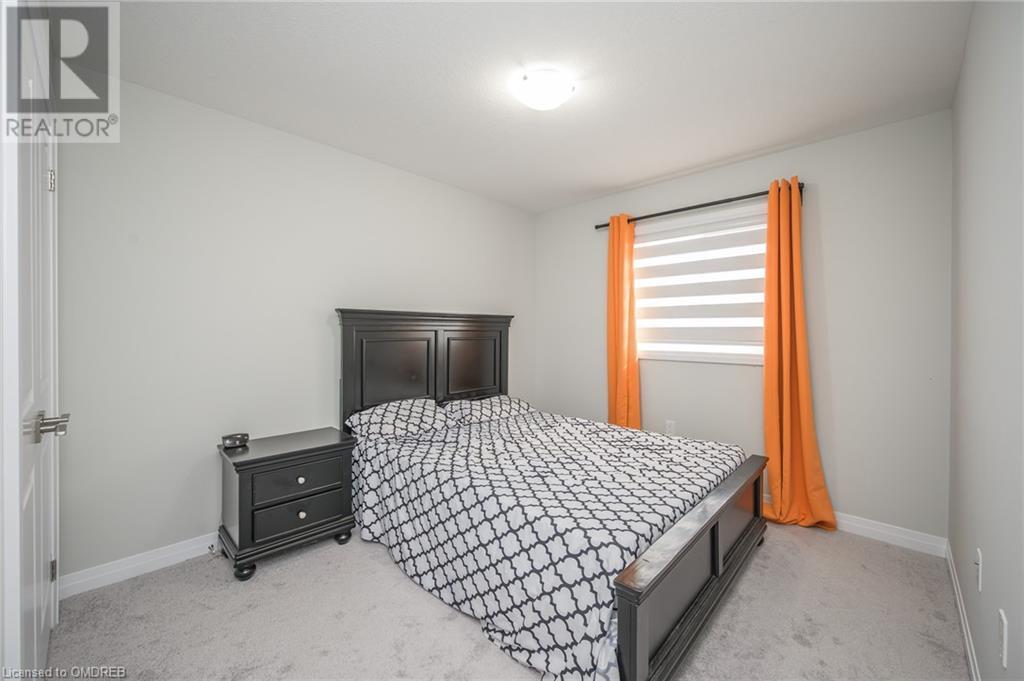3 Bedroom
3 Bathroom
Central Air Conditioning
Forced Air
$674,900
Nearly New home in the vibrant Echo Place neighbourhood! This freehold townhouse is move-in ready and offers 3 bedrooms and 3 bathrooms. Step through the front door into the spacious foyer. The open concept main level boasts new flooring, a kitchen featuring stainless steel appliances, pristine white cabinets, and an inviting island with seating – perfect for casual dining or entertaining guests. The kitchen seamlessly flows into the living room, brightened by an oversized window that floods the space with natural light. Adjacent to the kitchen is the dining area, where sliding doors lead out to the backyard, providing a seamless transition between indoor and outdoor living. A convenient powder room completes the main level. Upstairs, the second level primary suite boasts a spacious walk-in closet and ensuite bathroom with a glass shower. Two additional bedrooms and another full bathroom provide ample space for family members or guests. While the basement remains unfinished, it presents a blank canvas for you to customize and expand your living space to suit your needs. Discover a community brimming with amenities and conveniences, nearby schools, local community centre offers recreational activities for all ages. Enjoy shopping, various trails, and easy access to the highway, commuting to nearby cities is a seamless experience. Don't miss your chance to make this townhouse your own. (id:34792)
Property Details
|
MLS® Number
|
X10403588 |
|
Property Type
|
Single Family |
|
Equipment Type
|
Water Heater |
|
Parking Space Total
|
2 |
|
Rental Equipment Type
|
Water Heater |
Building
|
Bathroom Total
|
3 |
|
Bedrooms Above Ground
|
3 |
|
Bedrooms Total
|
3 |
|
Appliances
|
Blinds, Dishwasher, Dryer, Garage Door Opener, Refrigerator, Stove, Washer |
|
Basement Development
|
Unfinished |
|
Basement Type
|
Full (unfinished) |
|
Construction Style Attachment
|
Attached |
|
Cooling Type
|
Central Air Conditioning |
|
Exterior Finish
|
Brick |
|
Foundation Type
|
Concrete |
|
Half Bath Total
|
1 |
|
Heating Type
|
Forced Air |
|
Stories Total
|
2 |
|
Type
|
Row / Townhouse |
|
Utility Water
|
Municipal Water |
Parking
Land
|
Acreage
|
No |
|
Sewer
|
Sanitary Sewer |
|
Size Depth
|
83 Ft ,3 In |
|
Size Frontage
|
20 Ft ,4 In |
|
Size Irregular
|
20.34 X 83.33 Ft |
|
Size Total Text
|
20.34 X 83.33 Ft|under 1/2 Acre |
|
Zoning Description
|
H-r4a-68 |
Rooms
| Level |
Type |
Length |
Width |
Dimensions |
|
Second Level |
Bathroom |
|
|
Measurements not available |
|
Second Level |
Primary Bedroom |
3.91 m |
4.34 m |
3.91 m x 4.34 m |
|
Second Level |
Other |
|
|
Measurements not available |
|
Second Level |
Bedroom |
4.14 m |
3 m |
4.14 m x 3 m |
|
Second Level |
Bedroom |
3.07 m |
2.92 m |
3.07 m x 2.92 m |
|
Main Level |
Foyer |
3.07 m |
1.8 m |
3.07 m x 1.8 m |
|
Main Level |
Living Room |
6.48 m |
3.35 m |
6.48 m x 3.35 m |
|
Main Level |
Dining Room |
2.57 m |
2.49 m |
2.57 m x 2.49 m |
|
Main Level |
Kitchen |
3.12 m |
2.49 m |
3.12 m x 2.49 m |
|
Main Level |
Bathroom |
|
|
Measurements not available |
https://www.realtor.ca/real-estate/27418466/53-520-grey-street-brantford
























