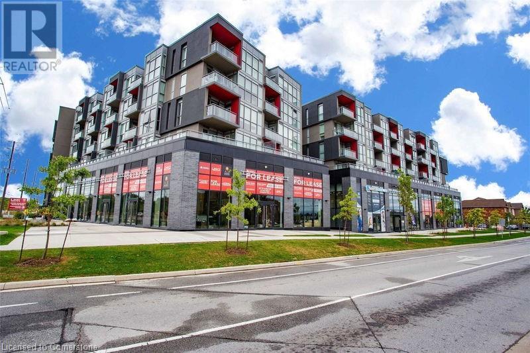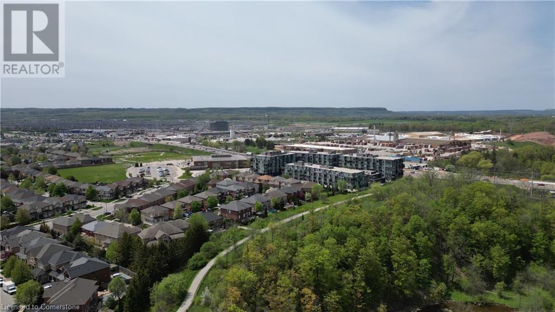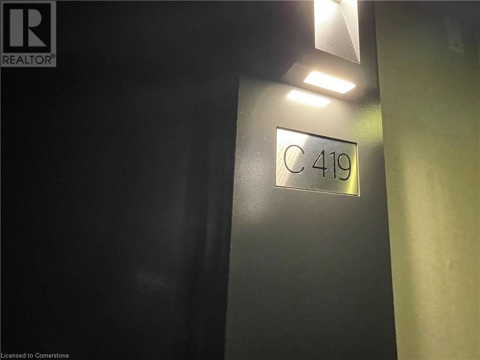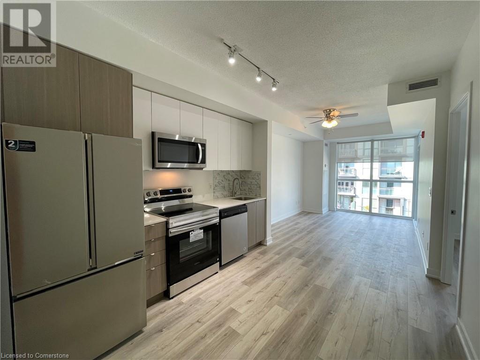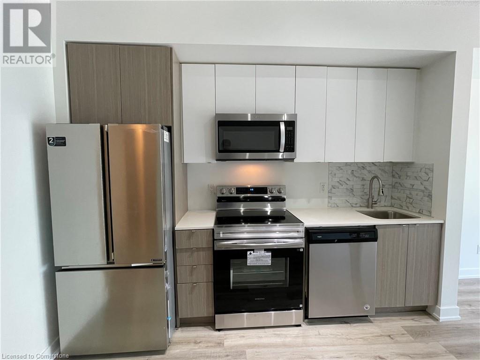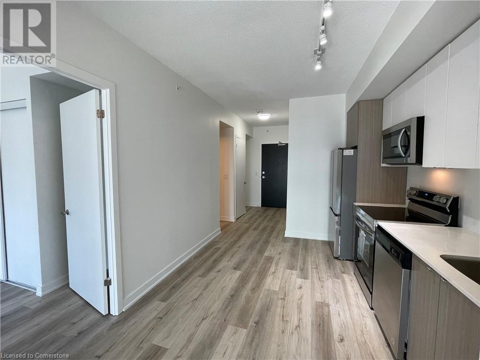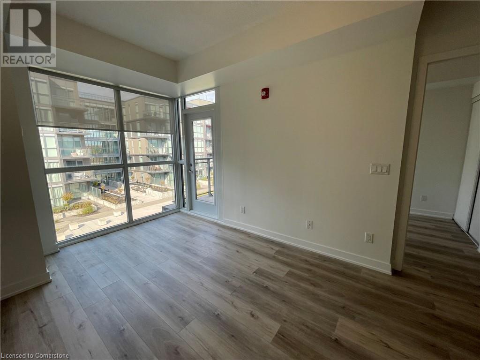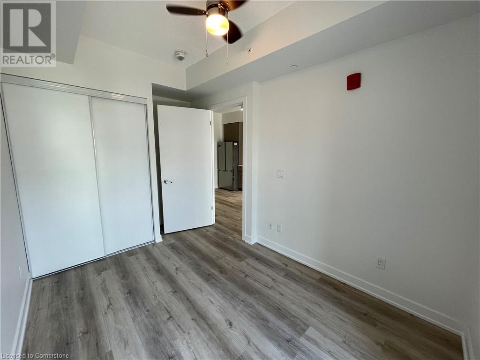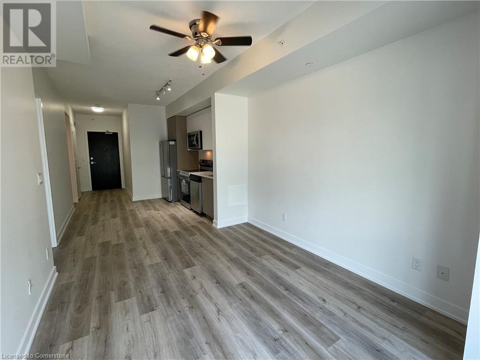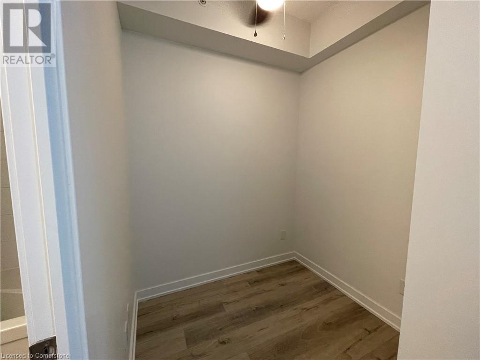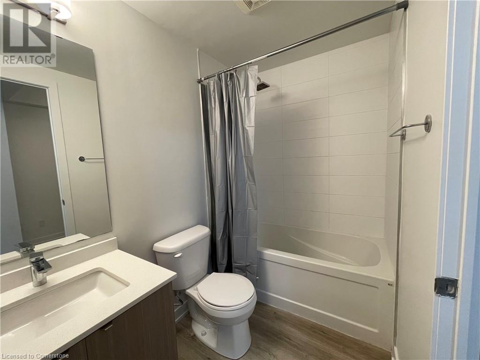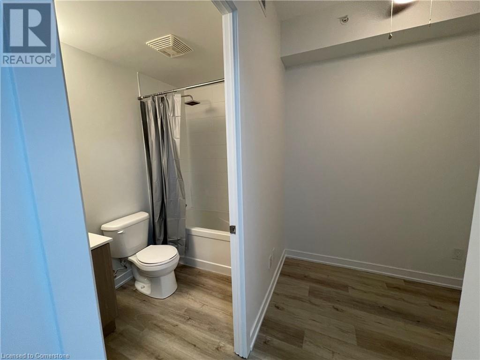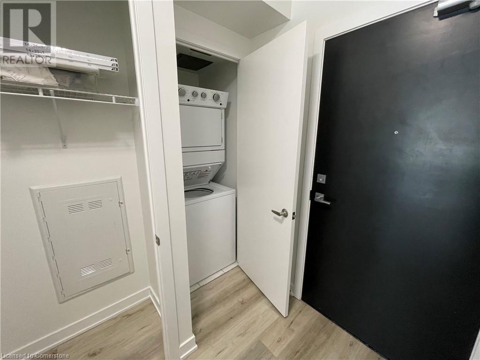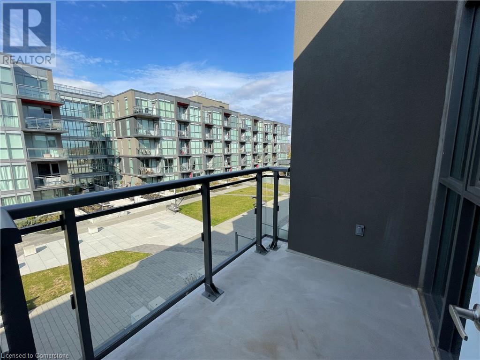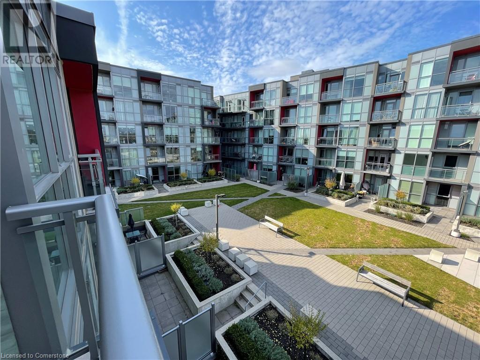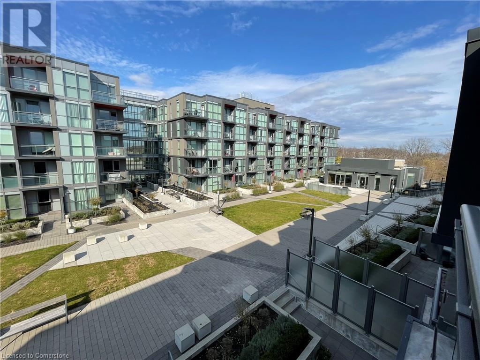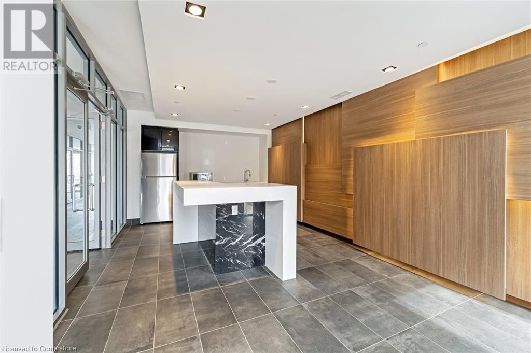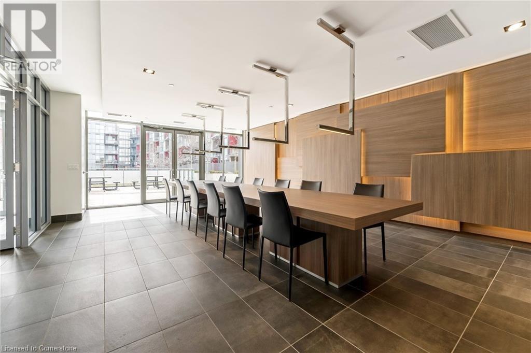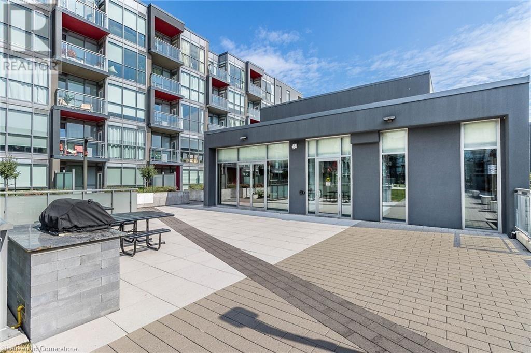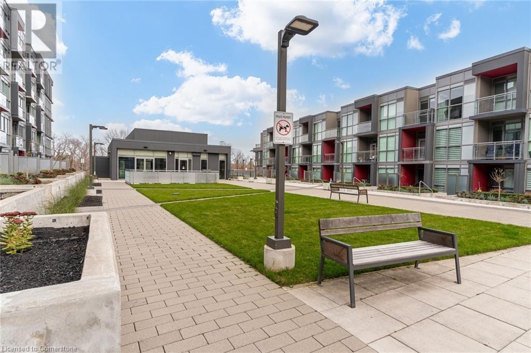2 Bedroom
1 Bathroom
630 sqft
Central Air Conditioning
Forced Air
$2,300 Monthly
Insurance, Heat, Exterior Maintenance
Modern 1 Bedroom plus den located in north east Burlington in the Orchard Community with easy access to highway, Go train, transit, and walking Trails along Bronte Creek, parks, and schools. Sunny and bright with brand new vinyl flooring throughout, freshly painted with a 4 piece bath, in suite laundry and 1 quick access covered ground floor parking space. The unit has a microwave, brand new fridge, stove and ceiling fans. Amenities include: hot and cold plunge spa pools, Sauna, Party and Media room, Gym, Concierge, Rooftop deck with BBQ and garden, visitor parking. Tenant to pay: Enercare hydro and water, Heat is included. No pets/ non-smoking. Immediate possession is available. (id:34792)
Property Details
|
MLS® Number
|
40665914 |
|
Property Type
|
Single Family |
|
Amenities Near By
|
Schools |
|
Community Features
|
Community Centre |
|
Features
|
Balcony, No Pet Home |
|
Parking Space Total
|
1 |
Building
|
Bathroom Total
|
1 |
|
Bedrooms Above Ground
|
1 |
|
Bedrooms Below Ground
|
1 |
|
Bedrooms Total
|
2 |
|
Amenities
|
Exercise Centre, Party Room |
|
Appliances
|
Dishwasher, Dryer, Refrigerator, Stove, Washer |
|
Basement Type
|
None |
|
Constructed Date
|
2018 |
|
Construction Material
|
Concrete Block, Concrete Walls |
|
Construction Style Attachment
|
Attached |
|
Cooling Type
|
Central Air Conditioning |
|
Exterior Finish
|
Concrete |
|
Foundation Type
|
Poured Concrete |
|
Heating Fuel
|
Natural Gas |
|
Heating Type
|
Forced Air |
|
Stories Total
|
1 |
|
Size Interior
|
630 Sqft |
|
Type
|
Apartment |
|
Utility Water
|
Municipal Water |
Parking
Land
|
Access Type
|
Highway Nearby |
|
Acreage
|
No |
|
Land Amenities
|
Schools |
|
Sewer
|
Municipal Sewage System |
|
Size Total Text
|
Unknown |
|
Zoning Description
|
Res |
Rooms
| Level |
Type |
Length |
Width |
Dimensions |
|
Main Level |
Laundry Room |
|
|
Measurements not available |
|
Main Level |
3pc Bathroom |
|
|
Measurements not available |
|
Main Level |
Bedroom |
|
|
12'0'' x 8'10'' |
|
Main Level |
Den |
|
|
6'5'' x 6'5'' |
|
Main Level |
Kitchen |
|
|
29'10'' x 8'2'' |
https://www.realtor.ca/real-estate/27621293/5260-dundas-street-unit-c419-burlington


