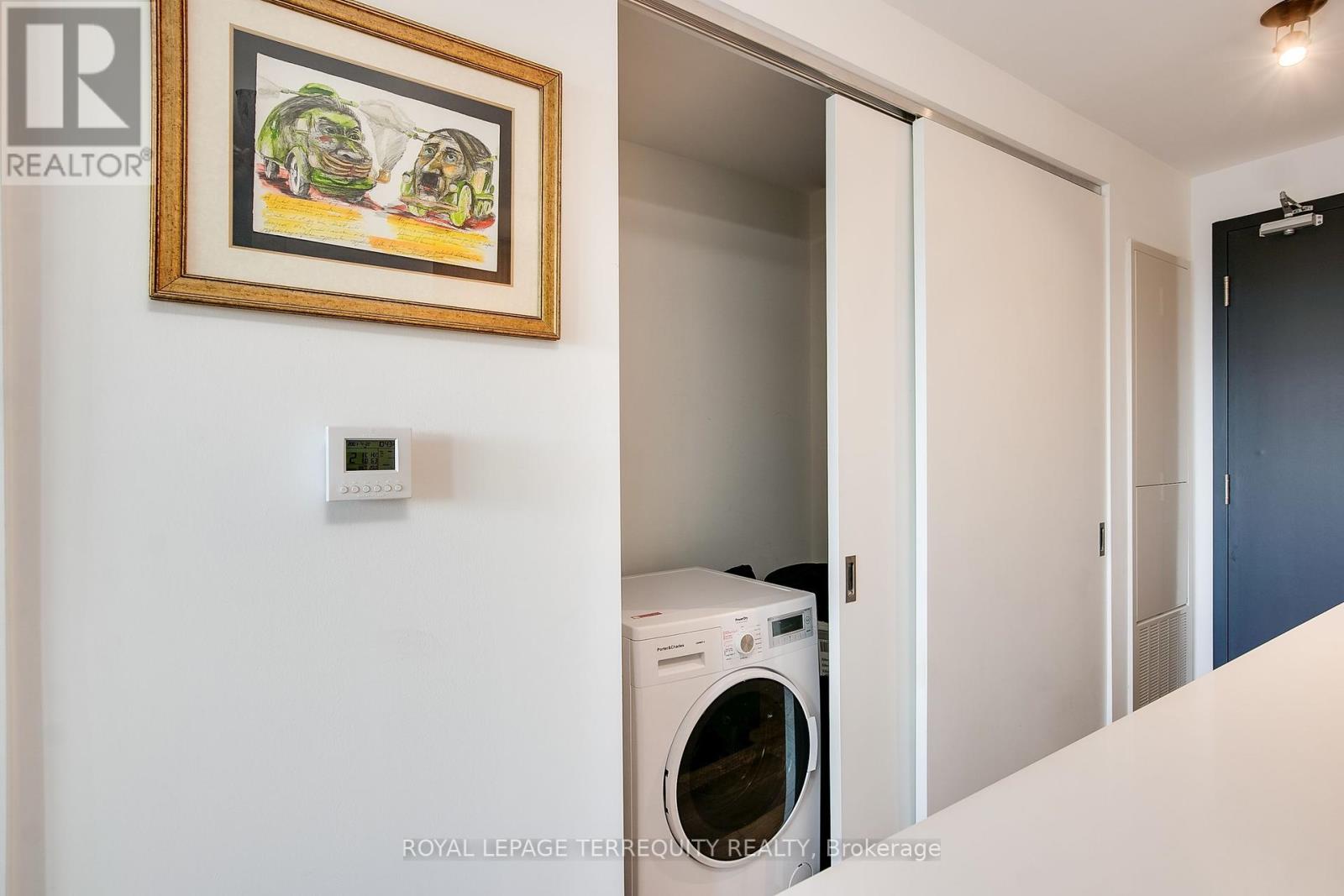1 Bedroom
1 Bathroom
Central Air Conditioning
Heat Pump
$2,150 Monthly
Bright and modern open concept one bed, one bath condo with floor-to-ceiling windows that flood the unit with light. Kitchen has stone counters, undermount sink, stainless steel stove with built-in exhaust, built-in integrated flat panel fridge and dishwasher. Living room has sliding glass doors & walk-out to spacious balcony with stunning city views. Bedroom has large windows, double closet, access to bathroom. Close to parks, transit, shops, restaurants. No parking. Street parking only. Tenant pays utilities. **** EXTRAS **** Building amenities include communal garden and BBQ area on terrace, gym with a view, hobby room, children's play area, pet washing station, party room and visitor parking. (id:34792)
Property Details
|
MLS® Number
|
W11893738 |
|
Property Type
|
Single Family |
|
Community Name
|
Stonegate-Queensway |
|
Amenities Near By
|
Park, Public Transit |
|
Community Features
|
Pet Restrictions |
|
Features
|
Ravine, Balcony |
Building
|
Bathroom Total
|
1 |
|
Bedrooms Above Ground
|
1 |
|
Bedrooms Total
|
1 |
|
Amenities
|
Party Room, Exercise Centre, Security/concierge |
|
Appliances
|
Blinds, Dishwasher, Dryer, Microwave, Refrigerator, Stove, Washer |
|
Cooling Type
|
Central Air Conditioning |
|
Exterior Finish
|
Concrete, Brick |
|
Fire Protection
|
Security System |
|
Flooring Type
|
Laminate |
|
Heating Fuel
|
Natural Gas |
|
Heating Type
|
Heat Pump |
|
Type
|
Apartment |
Parking
Land
|
Acreage
|
No |
|
Land Amenities
|
Park, Public Transit |
|
Surface Water
|
River/stream |
Rooms
| Level |
Type |
Length |
Width |
Dimensions |
|
Flat |
Kitchen |
3.26 m |
3.14 m |
3.26 m x 3.14 m |
|
Flat |
Dining Room |
3.26 m |
3.14 m |
3.26 m x 3.14 m |
|
Flat |
Living Room |
3.9 m |
3.14 m |
3.9 m x 3.14 m |
https://www.realtor.ca/real-estate/27739625/526-7-smith-crescent-toronto-stonegate-queensway-stonegate-queensway























