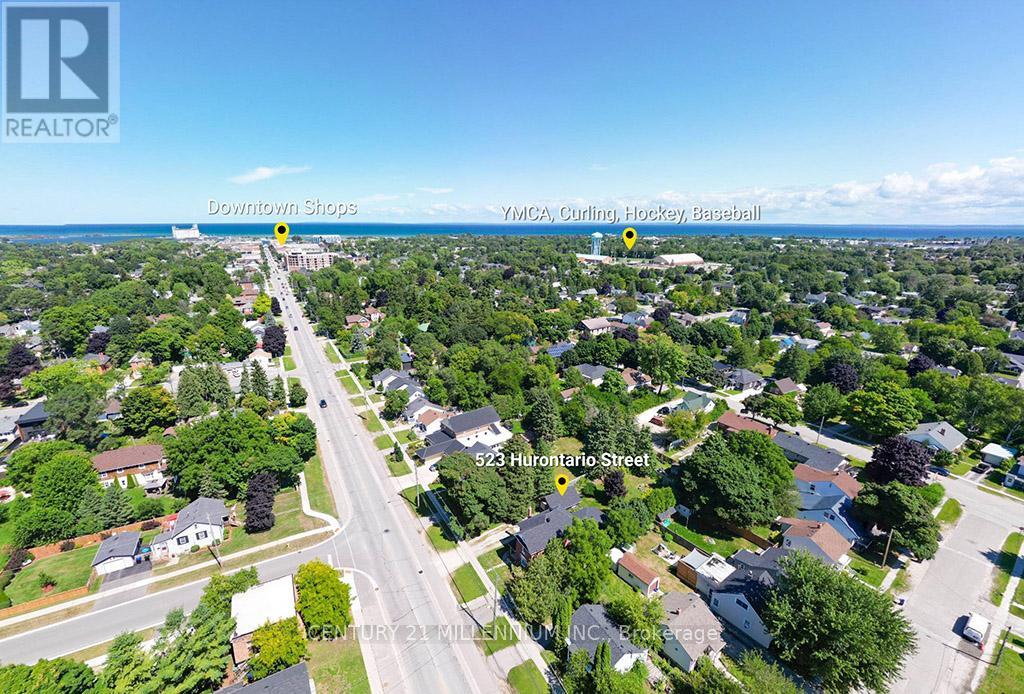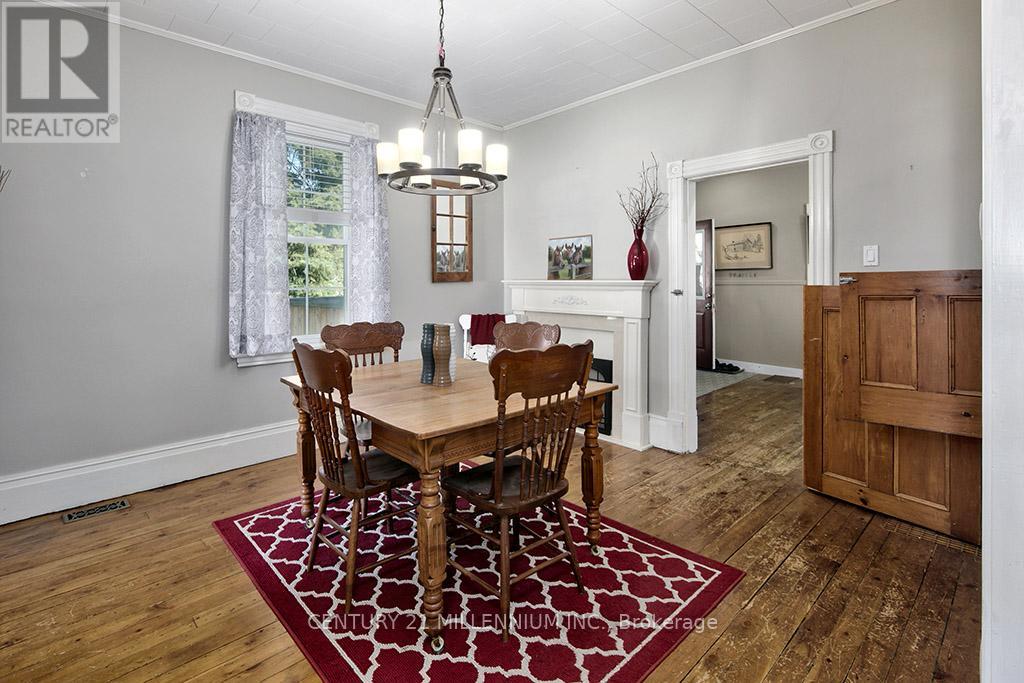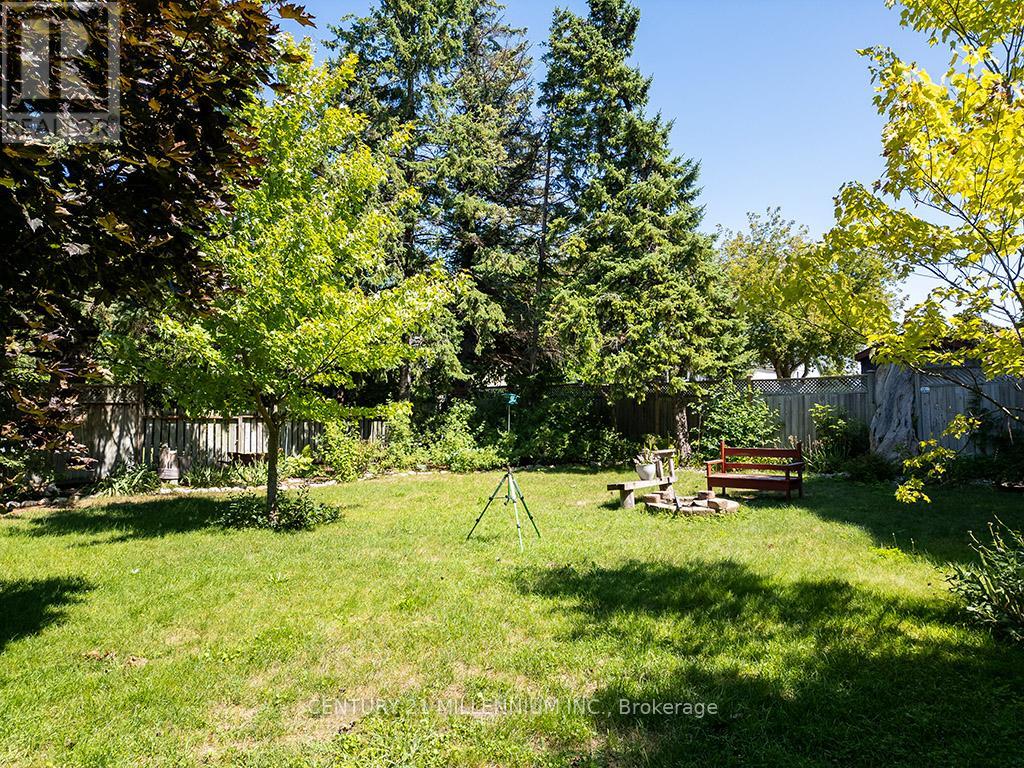3 Bedroom
2 Bathroom
Central Air Conditioning
Forced Air
$850,000
Charming, old, redbrick home in the heart of Collingwood exuding tons of character! Situated on a large town lot, 66 ft x 166 ft (approximate), this 3-bedroom, 2-bathroom property offers original hardwood floors throughout, preserving its historical charm. The home includes a separate garage/barn offering lots of storage or perhaps a work from home opportunity. Also, there is an in-law suite apartment, with separate entrance, kitchen, living, bathroom and bedroom perfect for additional income or extended family. Ideal for buyers seeking a unique property with space and potential. Large eat-in kitchen with a separate dining room is ideal for entertaining. Lots of country charm. Close to amazing restaurants, schools, skiing, and Georgian Bay. **** EXTRAS **** Roof was redone 2022, windows 2016, main bathroom fully updated (id:34792)
Property Details
|
MLS® Number
|
S9372410 |
|
Property Type
|
Single Family |
|
Community Name
|
Collingwood |
|
Features
|
In-law Suite |
|
Parking Space Total
|
6 |
Building
|
Bathroom Total
|
2 |
|
Bedrooms Above Ground
|
3 |
|
Bedrooms Total
|
3 |
|
Appliances
|
Water Heater, Dryer, Refrigerator, Stove, Washer |
|
Basement Development
|
Unfinished |
|
Basement Type
|
Partial (unfinished) |
|
Construction Style Attachment
|
Detached |
|
Cooling Type
|
Central Air Conditioning |
|
Exterior Finish
|
Wood, Brick |
|
Foundation Type
|
Stone |
|
Heating Fuel
|
Natural Gas |
|
Heating Type
|
Forced Air |
|
Stories Total
|
2 |
|
Type
|
House |
|
Utility Water
|
Municipal Water |
Land
|
Acreage
|
No |
|
Sewer
|
Sanitary Sewer |
|
Size Depth
|
165 Ft |
|
Size Frontage
|
66 Ft |
|
Size Irregular
|
66 X 165 Ft |
|
Size Total Text
|
66 X 165 Ft |
|
Zoning Description
|
R2 |
Rooms
| Level |
Type |
Length |
Width |
Dimensions |
|
Second Level |
Primary Bedroom |
3.45 m |
4.37 m |
3.45 m x 4.37 m |
|
Second Level |
Bedroom |
4.65 m |
2.74 m |
4.65 m x 2.74 m |
|
Second Level |
Bedroom |
3.48 m |
3.76 m |
3.48 m x 3.76 m |
|
Main Level |
Foyer |
1.45 m |
1.78 m |
1.45 m x 1.78 m |
|
Main Level |
Kitchen |
3.43 m |
6.3 m |
3.43 m x 6.3 m |
|
Main Level |
Dining Room |
3.66 m |
4.09 m |
3.66 m x 4.09 m |
|
Main Level |
Living Room |
4.17 m |
6.48 m |
4.17 m x 6.48 m |
|
Main Level |
Recreational, Games Room |
5.97 m |
4.62 m |
5.97 m x 4.62 m |
|
Main Level |
Kitchen |
1.91 m |
2.18 m |
1.91 m x 2.18 m |
https://www.realtor.ca/real-estate/27479280/523-hurontario-street-collingwood-collingwood











































