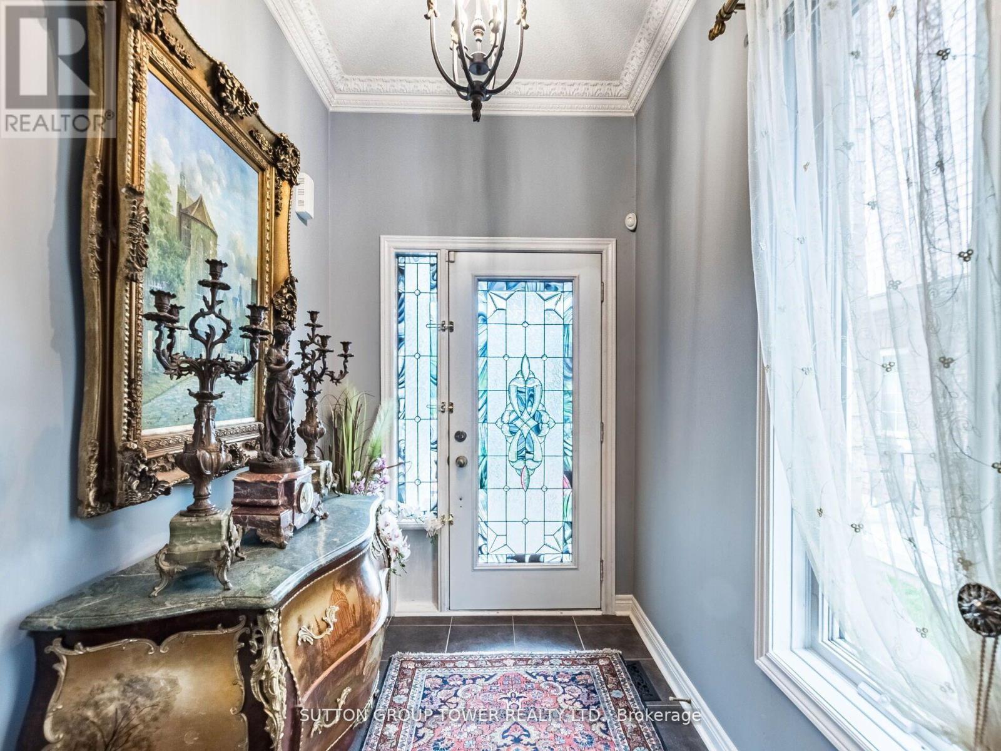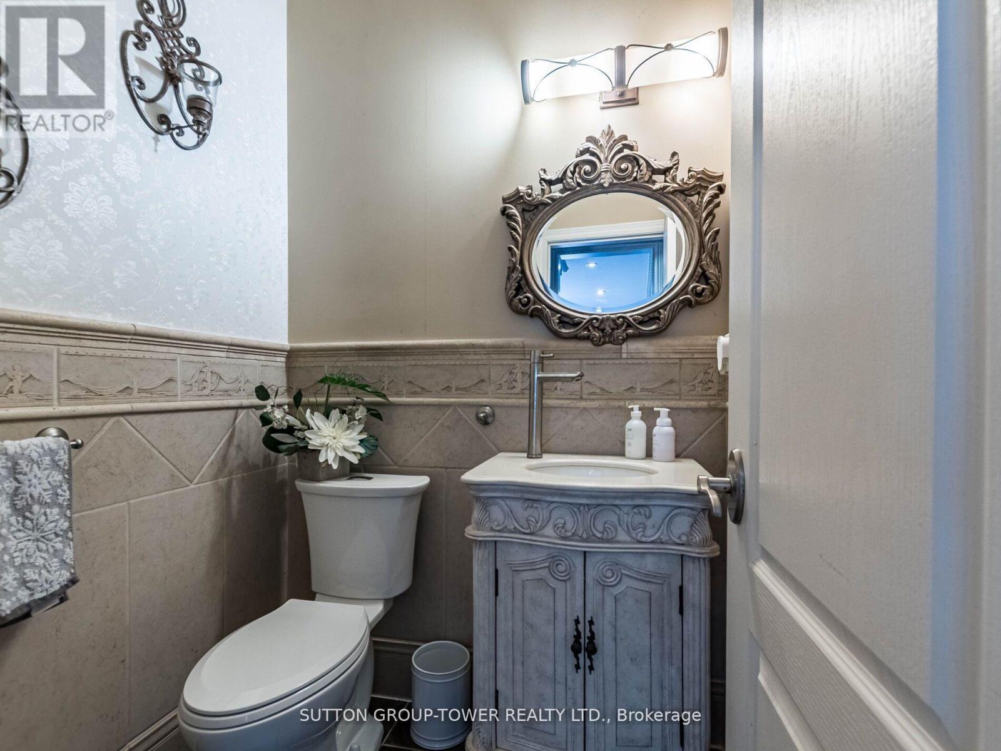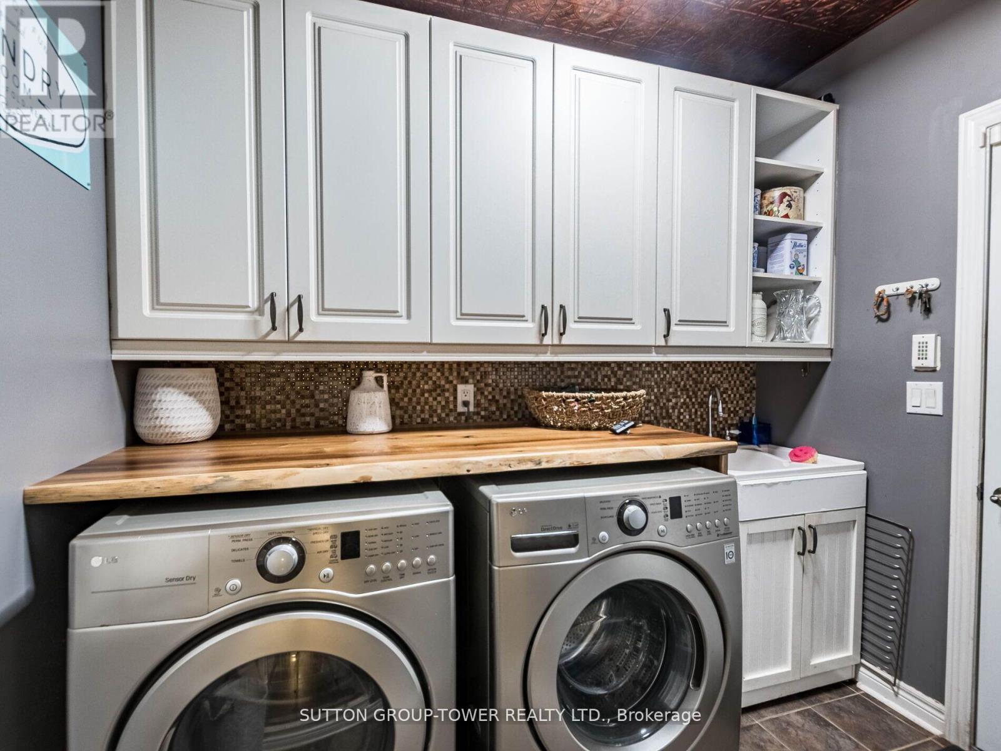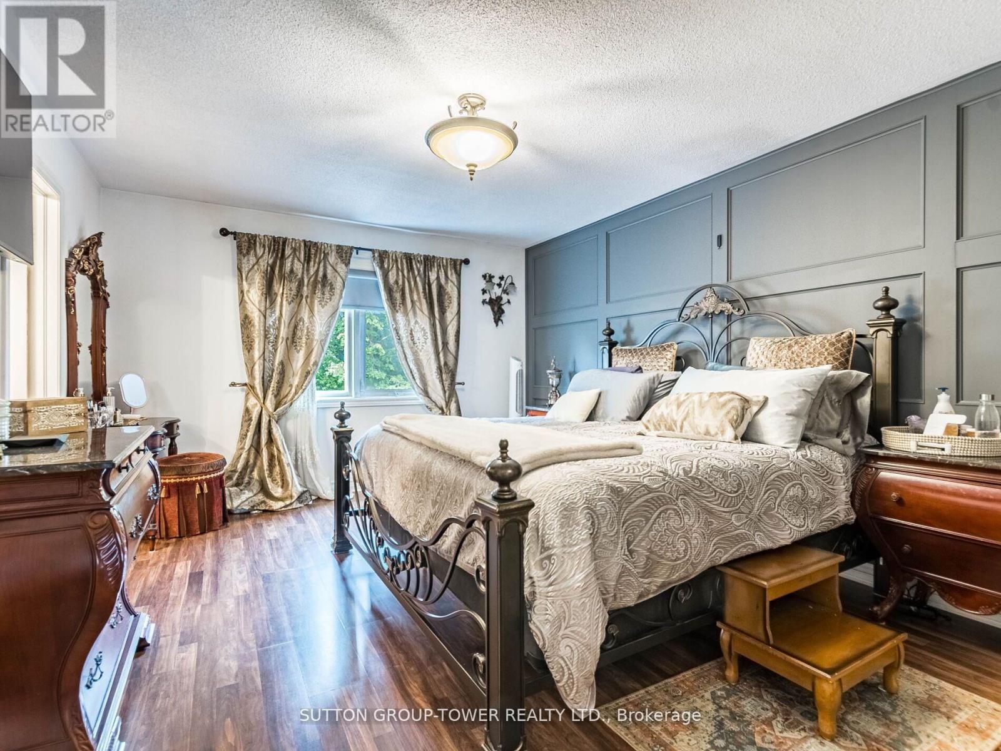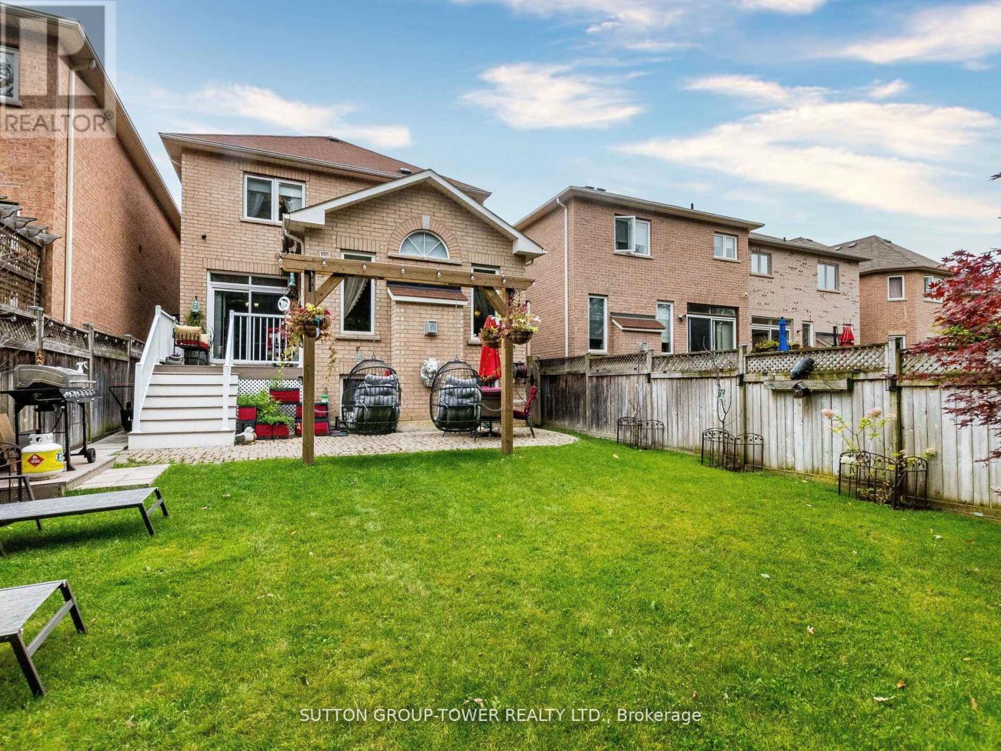(855) 500-SOLD
Info@SearchRealty.ca
5224 Churchill Meadows Boulevard Home For Sale Mississauga (Churchill Meadows), Ontario L5M 8C1
W10426614
Instantly Display All Photos
Complete this form to instantly display all photos and information. View as many properties as you wish.
4 Bedroom
4 Bathroom
Fireplace
Central Air Conditioning
Forced Air
$1,555,000
Executive Residence Backing Onto Green Space Updated With Custom Kitchen Cabinetry Granite Counters, Tiled Backsplash And Crown Mouldings. Gleaming Hardwood Floors In Dining & Family Rooms Both Open To Kitchen, Walk-Out From Kitchen To Cozy Patio With Awning Overlooking Manicured Private Backyard. This 4 Bedroom, 4 W/C Detached Home Incl. Finished Bsmt. W/ Hardwood Floors 3pc And Above Grade Windows. All This In A Wonderful Family Friendly Neighbourhood With Lots Of Park, Schools And Shopping With Walking Distance. A MUST SEE PROPERTY. (id:34792)
Property Details
| MLS® Number | W10426614 |
| Property Type | Single Family |
| Community Name | Churchill Meadows |
| Amenities Near By | Park |
| Features | Wooded Area, Conservation/green Belt, Carpet Free |
| Parking Space Total | 4 |
Building
| Bathroom Total | 4 |
| Bedrooms Above Ground | 4 |
| Bedrooms Total | 4 |
| Appliances | Garage Door Opener Remote(s), Water Purifier, Water Softener, Dishwasher, Dryer, Microwave, Refrigerator, Stove, Washer, Window Coverings |
| Basement Development | Finished |
| Basement Type | N/a (finished) |
| Construction Style Attachment | Detached |
| Cooling Type | Central Air Conditioning |
| Exterior Finish | Brick |
| Fireplace Present | Yes |
| Flooring Type | Hardwood, Ceramic, Laminate, Concrete |
| Half Bath Total | 1 |
| Heating Fuel | Natural Gas |
| Heating Type | Forced Air |
| Stories Total | 2 |
| Type | House |
| Utility Water | Municipal Water |
Parking
| Garage |
Land
| Acreage | No |
| Land Amenities | Park |
| Sewer | Sanitary Sewer |
| Size Depth | 125 Ft ,1 In |
| Size Frontage | 32 Ft ,3 In |
| Size Irregular | 32.25 X 125.13 Ft |
| Size Total Text | 32.25 X 125.13 Ft |
| Zoning Description | Residential |
Rooms
| Level | Type | Length | Width | Dimensions |
|---|---|---|---|---|
| Second Level | Primary Bedroom | 4.85 m | 3.7 m | 4.85 m x 3.7 m |
| Second Level | Bedroom 2 | 3.75 m | 2.85 m | 3.75 m x 2.85 m |
| Second Level | Bedroom 3 | 3.15 m | 3.45 m | 3.15 m x 3.45 m |
| Second Level | Bedroom 4 | 3.45 m | 2.65 m | 3.45 m x 2.65 m |
| Lower Level | Other | 2.3 m | 2.1 m | 2.3 m x 2.1 m |
| Lower Level | Recreational, Games Room | 10.9 m | 4.65 m | 10.9 m x 4.65 m |
| Lower Level | Sitting Room | 4.4 m | 3.35 m | 4.4 m x 3.35 m |
| Lower Level | Cold Room | 2.25 m | 1.55 m | 2.25 m x 1.55 m |
| Main Level | Dining Room | 5.3 m | 3.7 m | 5.3 m x 3.7 m |
| Main Level | Kitchen | 5.25 m | 3.4 m | 5.25 m x 3.4 m |
| Main Level | Family Room | 4.65 m | 3.3 m | 4.65 m x 3.3 m |






