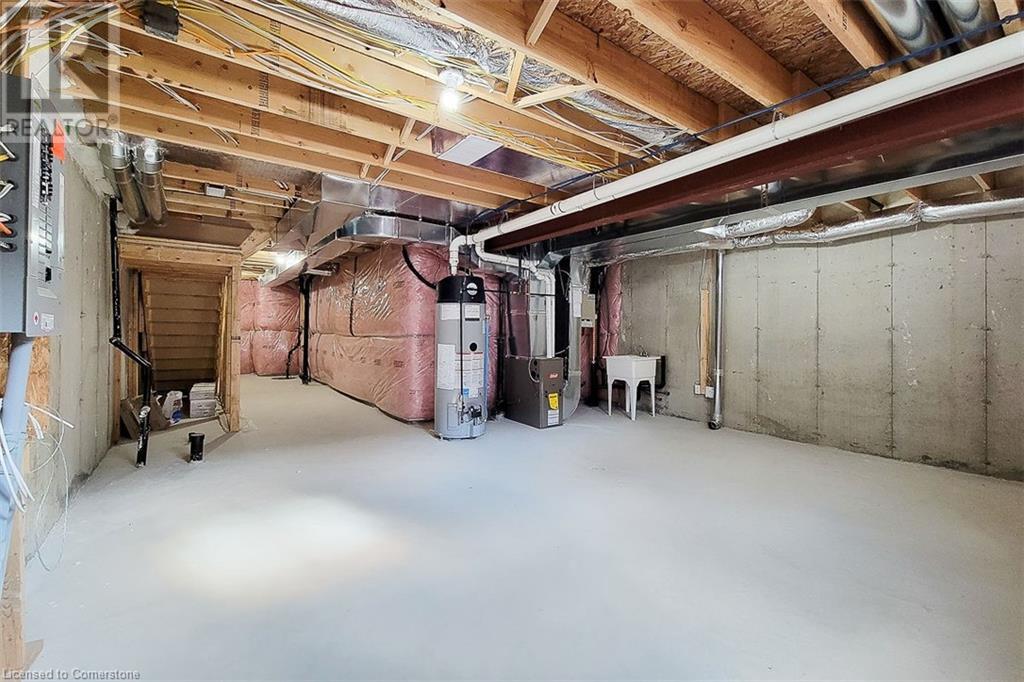(855) 500-SOLD
Info@SearchRealty.ca
520 Grey Street Unit# 43 Home For Sale Brantford, Ontario N3S 6Y4
40684296
Instantly Display All Photos
Complete this form to instantly display all photos and information. View as many properties as you wish.
3 Bedroom
3 Bathroom
1500 sqft
2 Level
Central Air Conditioning
Forced Air
$2,499 Monthly
Insurance
THIS STUNNING MODERN EXECUTIVE LUXURY 3 BED 3 BATH TOWNHOME IS SITUATED NEAR ALL MAJOR AMENITIES LIKE SHOPPING, MEDICAL, SCHOOLS, HIGHWAYS, PARKS AND MUCH MORE. PERFECT FOR A GROWING FAMILY. THIS GORGEOUS HOME FEATURES 3 LARGE BRIGHT BEDROOMS, BEAUTIFUL WASHROOMS, LARGE WINDOWS WITH LOTS OF NATURAL LIGHT, BEAUTIFUL KITCHEN WITH S/S APPLIANCES, AND BRANTFORD IS RANKED AS ONE OF CANADA'S BEST CITIES TO LIVE IN. LOTS OF TRAILS, HISTORY, PRESTIGIOUS UNIVERSITIES, GOLF AND OTHER ACTIVITES TO ENJOY IN BRANTFORD. CALL NOW, BEFORE IT IS TOO LATE! (id:34792)
Property Details
| MLS® Number | 40684296 |
| Property Type | Single Family |
| Amenities Near By | Airport, Golf Nearby, Hospital, Park, Place Of Worship, Public Transit, Schools, Shopping |
| Community Features | Quiet Area, School Bus |
| Equipment Type | Water Heater |
| Features | Crushed Stone Driveway, Tile Drained |
| Parking Space Total | 2 |
| Rental Equipment Type | Water Heater |
Building
| Bathroom Total | 3 |
| Bedrooms Above Ground | 3 |
| Bedrooms Total | 3 |
| Appliances | Dishwasher, Refrigerator, Stove |
| Architectural Style | 2 Level |
| Basement Development | Unfinished |
| Basement Type | Full (unfinished) |
| Construction Style Attachment | Attached |
| Cooling Type | Central Air Conditioning |
| Exterior Finish | Brick, Stone, Stucco |
| Foundation Type | Poured Concrete |
| Half Bath Total | 1 |
| Heating Fuel | Natural Gas |
| Heating Type | Forced Air |
| Stories Total | 2 |
| Size Interior | 1500 Sqft |
| Type | Row / Townhouse |
| Utility Water | Municipal Water |
Parking
| Attached Garage |
Land
| Access Type | Highway Access, Highway Nearby |
| Acreage | No |
| Land Amenities | Airport, Golf Nearby, Hospital, Park, Place Of Worship, Public Transit, Schools, Shopping |
| Sewer | Municipal Sewage System |
| Size Frontage | 20 Ft |
| Size Total Text | Under 1/2 Acre |
| Zoning Description | Residential |
Rooms
| Level | Type | Length | Width | Dimensions |
|---|---|---|---|---|
| Second Level | Loft | 9'6'' x 8'1'' | ||
| Second Level | 3pc Bathroom | Measurements not available | ||
| Second Level | Bedroom | 9'6'' x 10'1'' | ||
| Second Level | Bedroom | 9'1'' x 11'1'' | ||
| Second Level | Primary Bedroom | 14'4'' x 12'1'' | ||
| Second Level | 3pc Bathroom | Measurements not available | ||
| Main Level | Kitchen | 8'2'' x 10'2'' | ||
| Main Level | Breakfast | 8'2'' x 8'6'' | ||
| Main Level | Family Room | 11'0'' x 21'3'' | ||
| Main Level | 2pc Bathroom | Measurements not available |
https://www.realtor.ca/real-estate/27724860/520-grey-street-unit-43-brantford






































