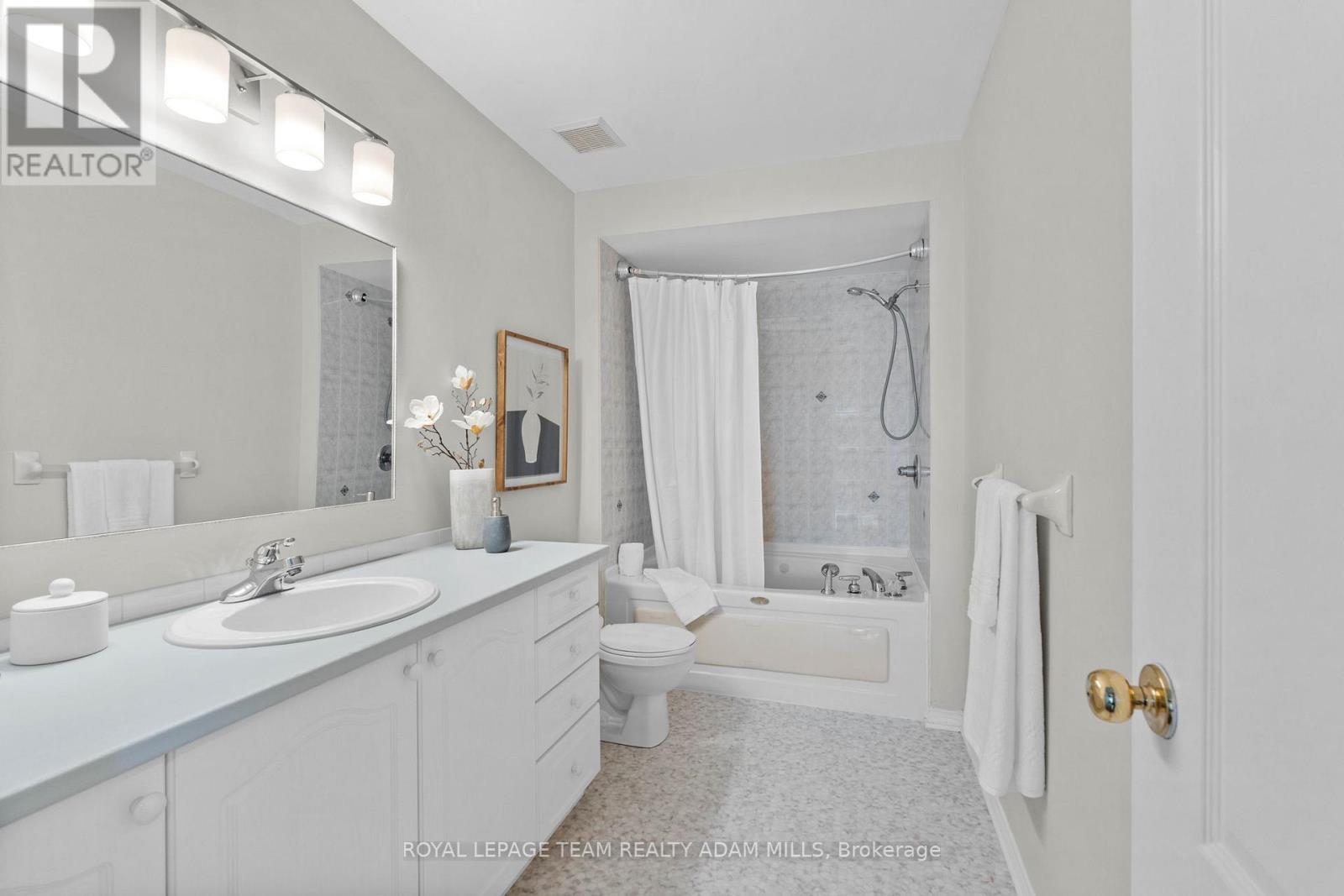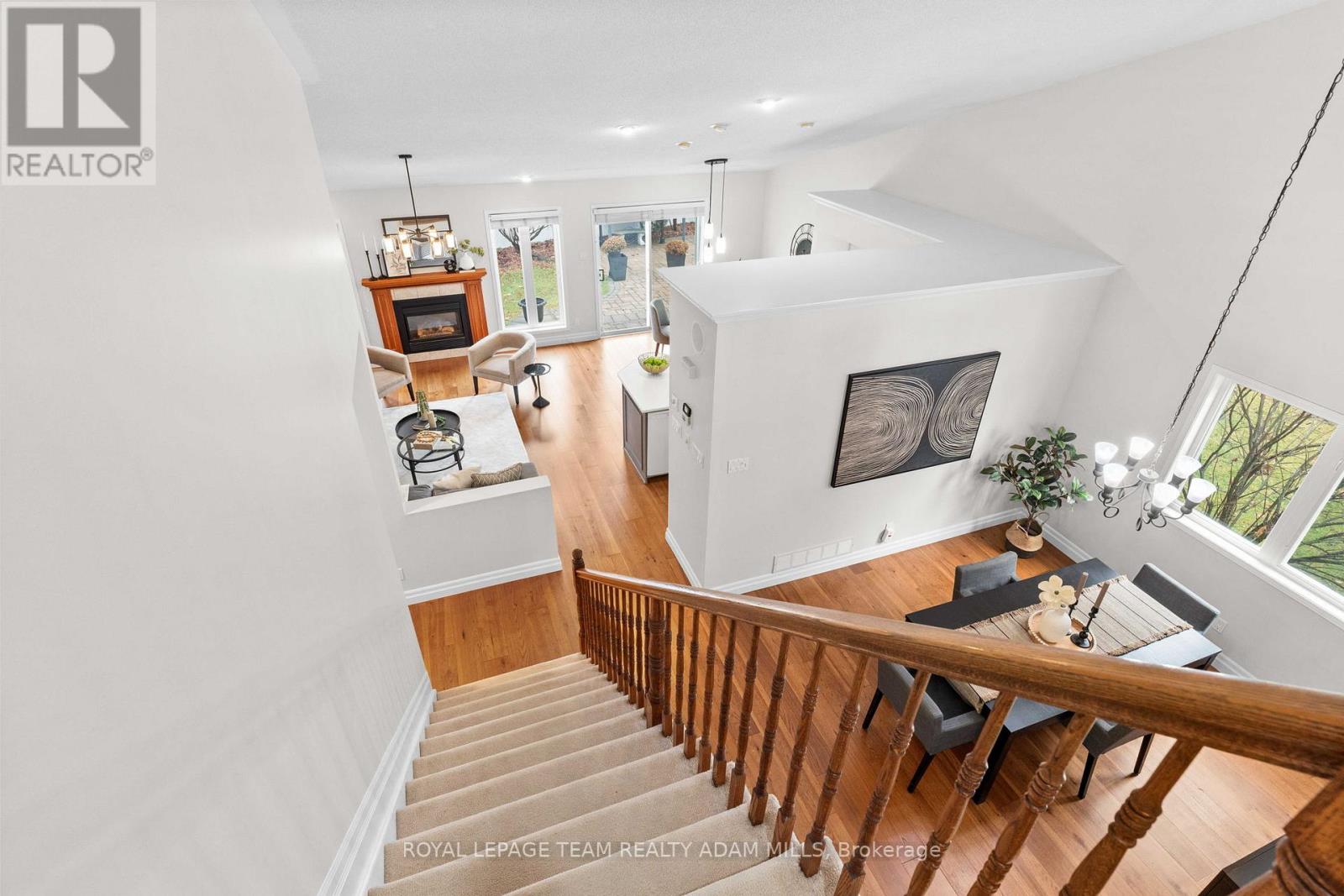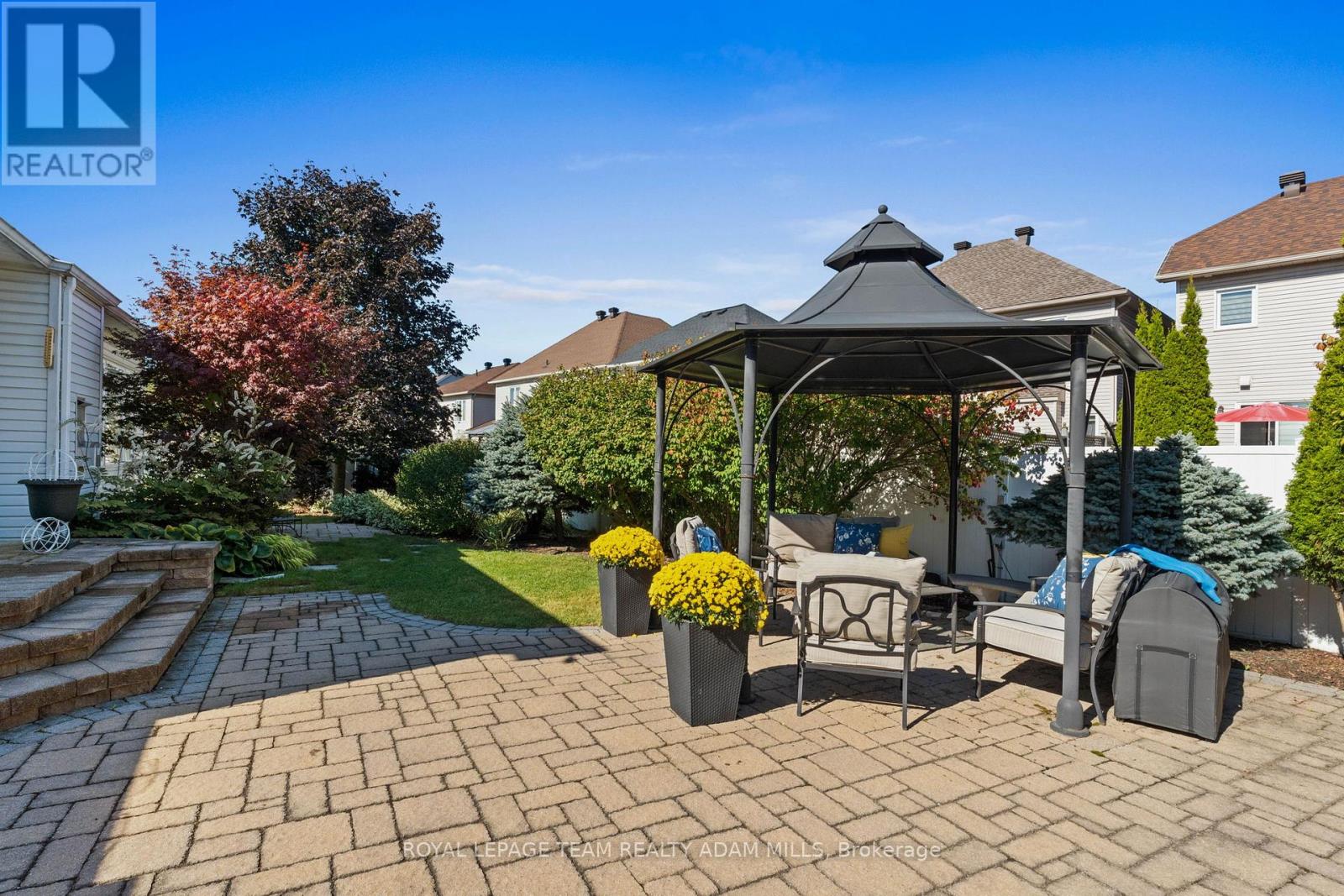52 Settler's Ridge Way Home For Sale Ottawa, Ontario K2J 4V2
X11198121
Instantly Display All Photos
Complete this form to instantly display all photos and information. View as many properties as you wish.
$979,900
Stunning 3+1 bedroom, 4 bathroom BUNGALOW with loft situated on a premium pie-shaped lot with INGROUND POOL. The main floor features new wide plank hardwood floors, a bedroom (or home office), full bathroom, & an open-concept kitchen with a breakfast island, new stove & fridge, plus a spacious living area with a cozy gas fireplace. The main floor primary bedroom is complete with a 4-piece ensuite & walk-in closet. Upstairs, youll find a large, flexible loft area, an additional bedroom, & another full bathroom. The finished basement offers an expansive family room, bedroom, 3-piece bathroom, gym area, ample storage space, & a temperature-controlled wine cellar. Step outside to your backyard oasis, featuring an interlock patio, beautiful gardens by a local landscape architect, gazebo, PVC fencing, & a heated in-ground pool. It's the perfect retreat for outdoor entertaining or relaxing in privacy. Situated in a fantastic location close to parks, schools, & amenities. (id:34792)
Open House
This property has open houses!
2:00 pm
Ends at:4:00 pm
Property Details
| MLS® Number | X11198121 |
| Property Type | Single Family |
| Community Name | 7706 - Barrhaven - Longfields |
| Features | Irregular Lot Size, Lane |
| Parking Space Total | 6 |
| Pool Type | Inground Pool |
Building
| Bathroom Total | 4 |
| Bedrooms Above Ground | 3 |
| Bedrooms Below Ground | 1 |
| Bedrooms Total | 4 |
| Amenities | Fireplace(s) |
| Appliances | Garage Door Opener Remote(s), Dishwasher, Dryer, Garage Door Opener, Hood Fan, Refrigerator, Stove, Washer |
| Basement Development | Finished |
| Basement Type | N/a (finished) |
| Construction Style Attachment | Detached |
| Cooling Type | Central Air Conditioning |
| Exterior Finish | Brick Facing, Vinyl Siding |
| Fireplace Present | Yes |
| Fireplace Total | 1 |
| Flooring Type | Hardwood, Tile |
| Foundation Type | Poured Concrete |
| Heating Fuel | Natural Gas |
| Heating Type | Forced Air |
| Stories Total | 1 |
| Type | House |
| Utility Water | Municipal Water |
Parking
| Attached Garage | |
| Inside Entry |
Land
| Acreage | No |
| Sewer | Sanitary Sewer |
| Size Depth | 150 Ft ,2 In |
| Size Frontage | 53 Ft ,3 In |
| Size Irregular | 53.28 X 150.17 Ft |
| Size Total Text | 53.28 X 150.17 Ft |
Rooms
| Level | Type | Length | Width | Dimensions |
|---|---|---|---|---|
| Second Level | Bathroom | 3.72 m | 1.8 m | 3.72 m x 1.8 m |
| Second Level | Loft | 5.91 m | 2.78 m | 5.91 m x 2.78 m |
| Second Level | Bedroom 3 | 4.81 m | 3.05 m | 4.81 m x 3.05 m |
| Basement | Family Room | 4.51 m | 8.14 m | 4.51 m x 8.14 m |
| Basement | Bedroom 4 | 3.41 m | 3.17 m | 3.41 m x 3.17 m |
| Main Level | Living Room | 3.9 m | 4.97 m | 3.9 m x 4.97 m |
| Main Level | Dining Room | 3.53 m | 3.38 m | 3.53 m x 3.38 m |
| Main Level | Kitchen | 2.77 m | 3.41 m | 2.77 m x 3.41 m |
| Main Level | Primary Bedroom | 3.99 m | 3.39 m | 3.99 m x 3.39 m |
| Main Level | Bathroom | 2.59 m | 2.59 m | 2.59 m x 2.59 m |
| Main Level | Bedroom 2 | 3.47 m | 4.24 m | 3.47 m x 4.24 m |
| Main Level | Bathroom | 2.71 m | 1.25 m | 2.71 m x 1.25 m |
https://www.realtor.ca/real-estate/27687893/52-settlers-ridge-way-ottawa-7706-barrhaven-longfields











































