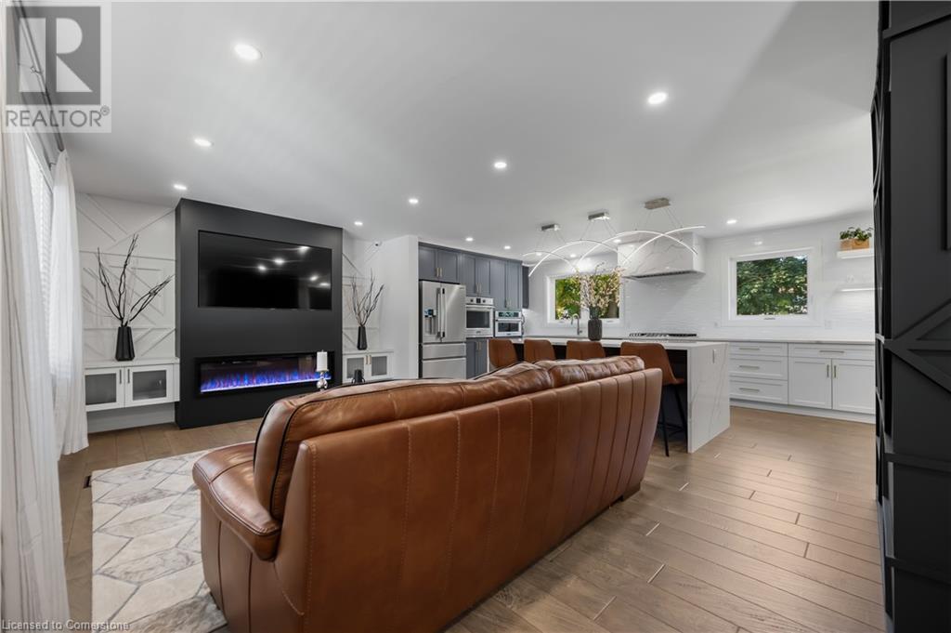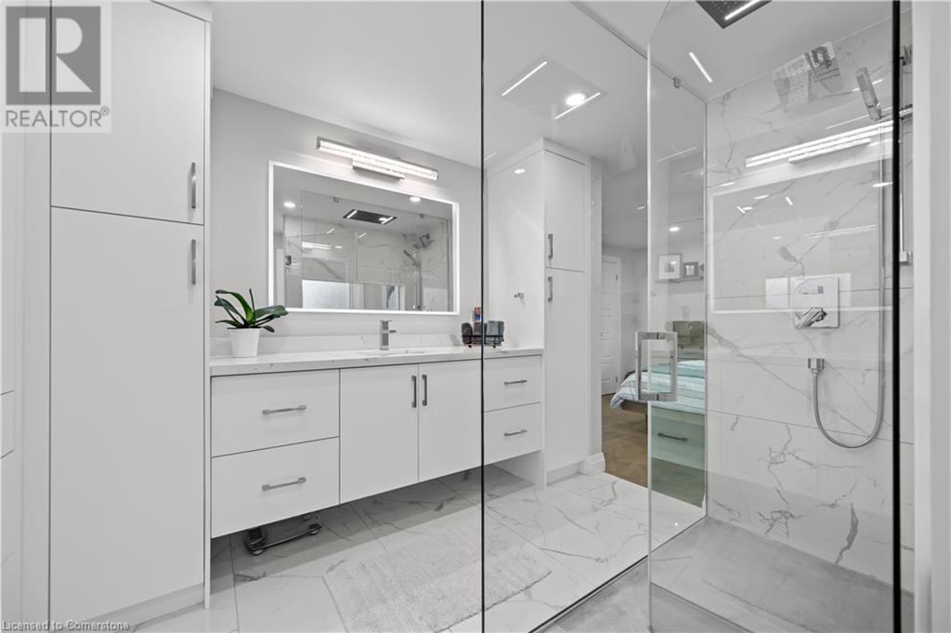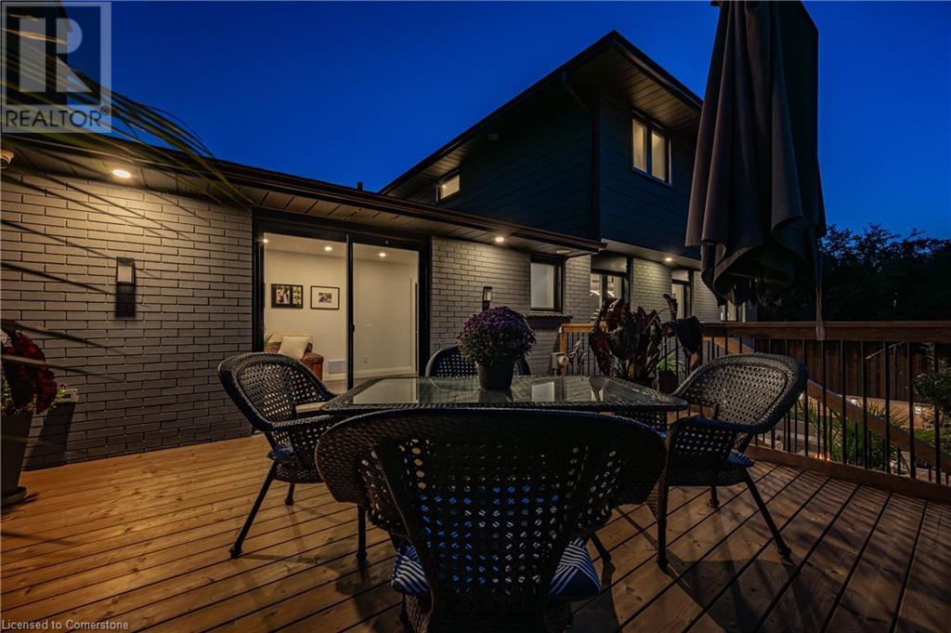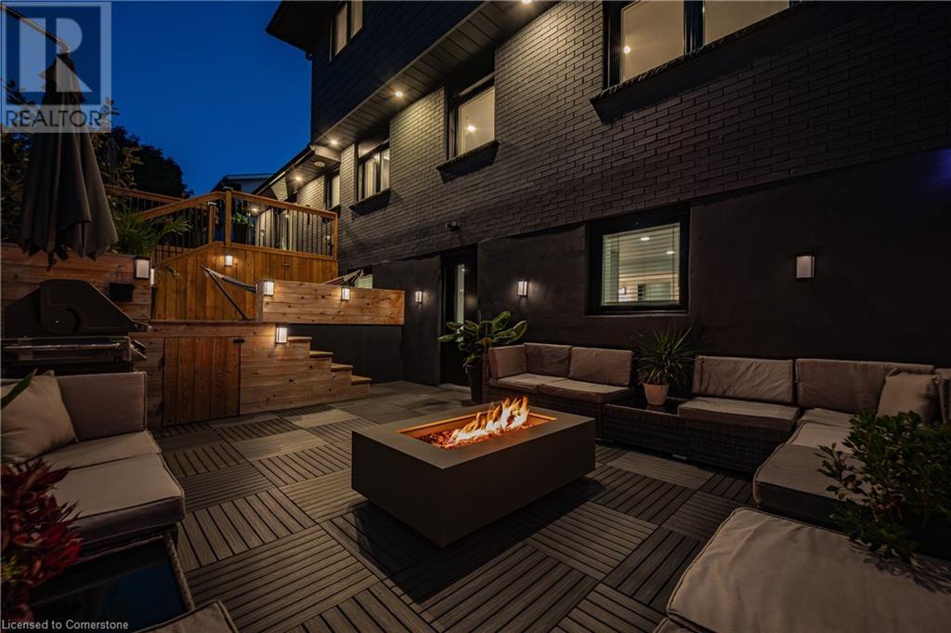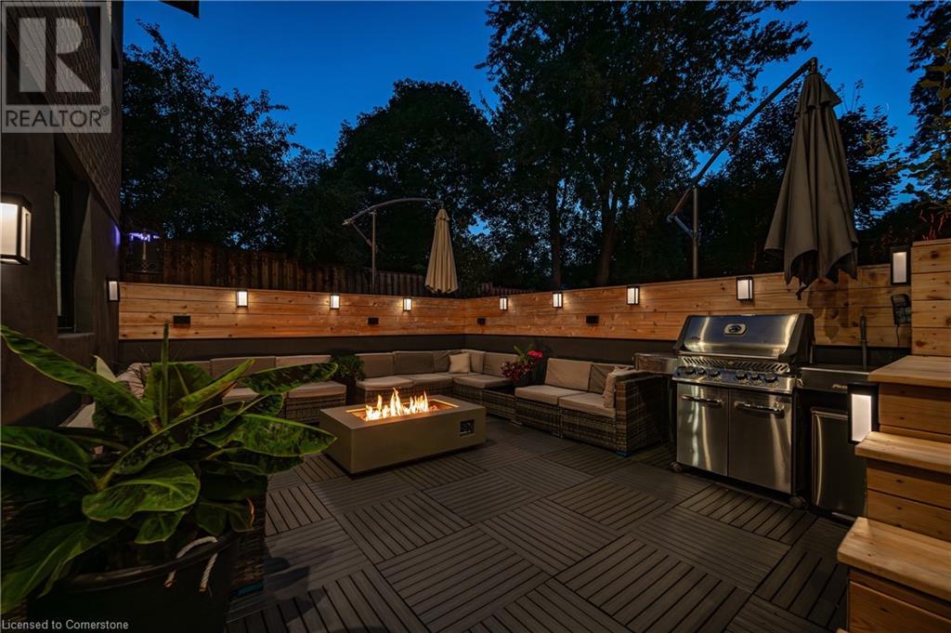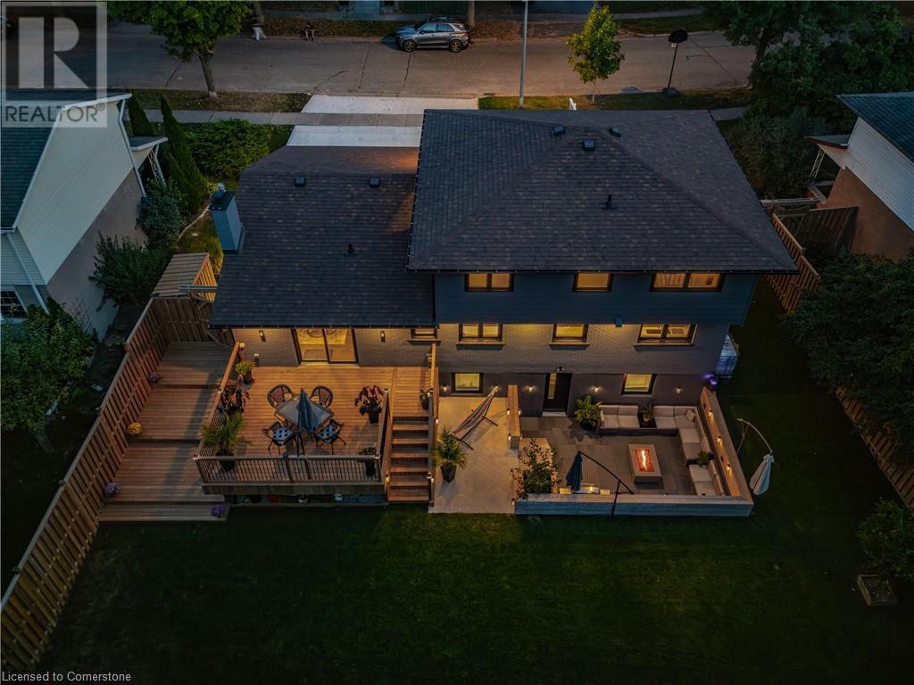4 Bedroom
4 Bathroom
1863 sqft
2 Level
Central Air Conditioning
Forced Air
Landscaped
$1,679,000
IMMACULATE!!!!!!Wonderful Stanley Park neighborhood home. Welcome to 52 Rosewood drive. This home has been completely renovated right down to the studs by the high quality reputable company Renowave. Upgrades include fully open concept main floor, all new wiring, high efficiency lighting, high efficiency furnace and air conditioner, new plumbing and ductwork. All windows and doors are brand new, as well as new insulation. A new poured concrete 4 car driveway, a custom built 4 piece bathroom ensuite in the basement. Custom built kitchen cabinets with custom waterfall island range and hood cover. Created outdoor patio seating area off the walk out basement that looks out to a fully landscaped backyard. This home is situated in great location that offers every amenity you could want. Easy access to Expressway & transit routes, just steps to schools including French Immersion, shopping and parklands. This home is a must see!!!! (id:34792)
Property Details
|
MLS® Number
|
40651504 |
|
Property Type
|
Single Family |
|
Community Features
|
Quiet Area |
|
Features
|
Country Residential |
|
Parking Space Total
|
6 |
|
Structure
|
Porch |
Building
|
Bathroom Total
|
4 |
|
Bedrooms Above Ground
|
3 |
|
Bedrooms Below Ground
|
1 |
|
Bedrooms Total
|
4 |
|
Appliances
|
Dishwasher, Refrigerator, Range - Gas, Microwave Built-in, Hood Fan |
|
Architectural Style
|
2 Level |
|
Basement Development
|
Finished |
|
Basement Type
|
Full (finished) |
|
Construction Style Attachment
|
Detached |
|
Cooling Type
|
Central Air Conditioning |
|
Exterior Finish
|
Aluminum Siding, Brick |
|
Foundation Type
|
Poured Concrete |
|
Half Bath Total
|
1 |
|
Heating Fuel
|
Natural Gas |
|
Heating Type
|
Forced Air |
|
Stories Total
|
2 |
|
Size Interior
|
1863 Sqft |
|
Type
|
House |
|
Utility Water
|
Municipal Water |
Parking
Land
|
Access Type
|
Road Access, Highway Access, Highway Nearby |
|
Acreage
|
No |
|
Landscape Features
|
Landscaped |
|
Sewer
|
Municipal Sewage System |
|
Size Depth
|
125 Ft |
|
Size Frontage
|
68 Ft |
|
Size Total Text
|
Under 1/2 Acre |
|
Zoning Description
|
R3 |
Rooms
| Level |
Type |
Length |
Width |
Dimensions |
|
Second Level |
Primary Bedroom |
|
|
14'6'' x 11'1'' |
|
Second Level |
Bedroom |
|
|
12'4'' x 9'3'' |
|
Second Level |
Bedroom |
|
|
12'4'' x 15'0'' |
|
Second Level |
3pc Bathroom |
|
|
10'6'' x 10'11'' |
|
Second Level |
3pc Bathroom |
|
|
10'6'' x 8'8'' |
|
Basement |
Utility Room |
|
|
10'6'' x 8'5'' |
|
Basement |
Recreation Room |
|
|
11'1'' x 23'9'' |
|
Basement |
Laundry Room |
|
|
9'10'' x 11'6'' |
|
Basement |
Cold Room |
|
|
7'3'' x 27'6'' |
|
Basement |
Bedroom |
|
|
10'11'' x 13'8'' |
|
Basement |
4pc Bathroom |
|
|
10'7'' x 12'10'' |
|
Main Level |
Living Room |
|
|
11'9'' x 18'4'' |
|
Main Level |
Kitchen |
|
|
11'2'' x 28'0'' |
|
Main Level |
Den |
|
|
11'0'' x 16'6'' |
|
Main Level |
2pc Bathroom |
|
|
6'10'' x 3'1'' |
https://www.realtor.ca/real-estate/27455155/52-rosewood-drive-kitchener












