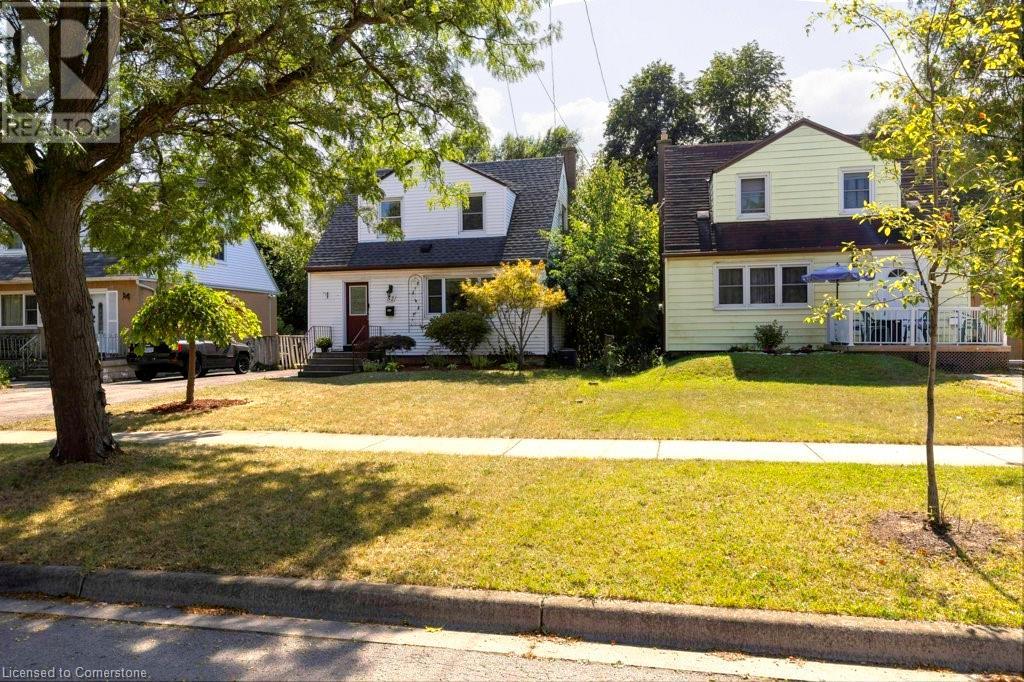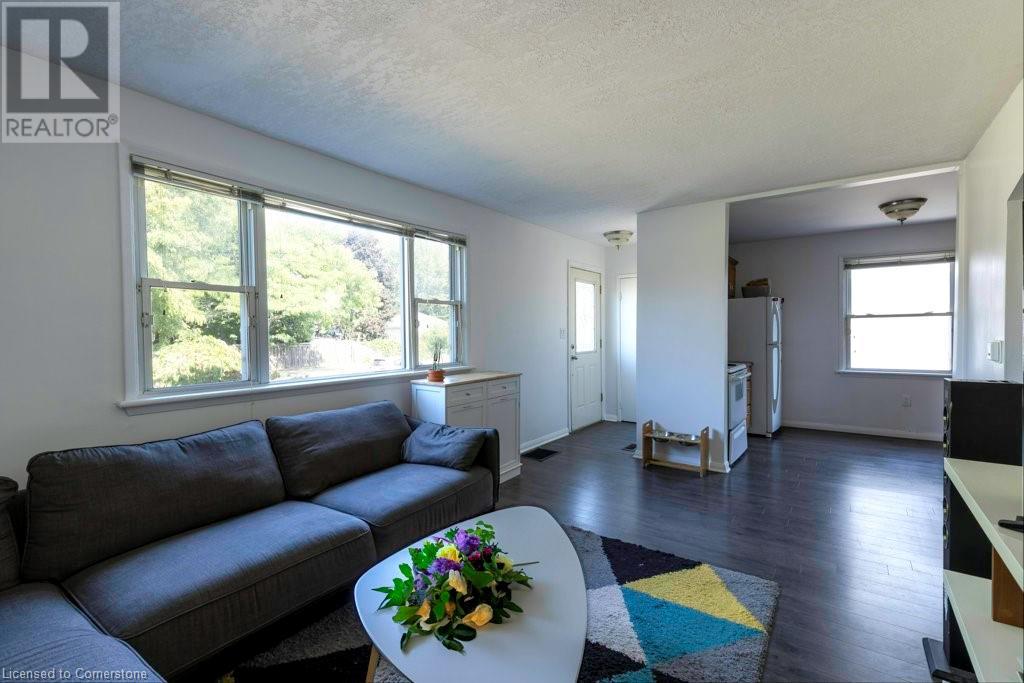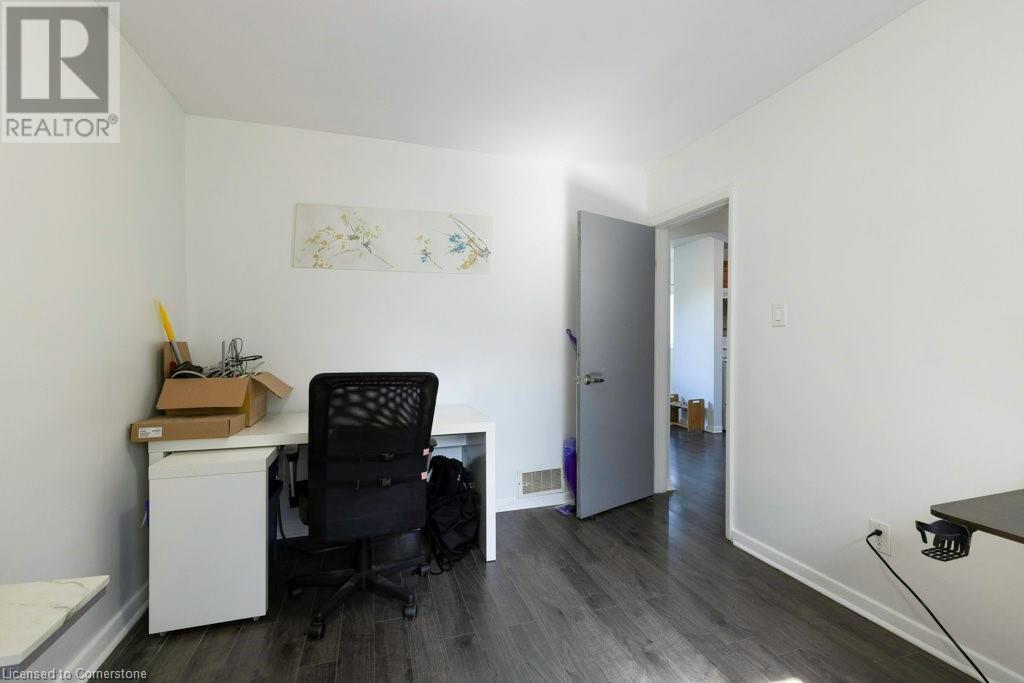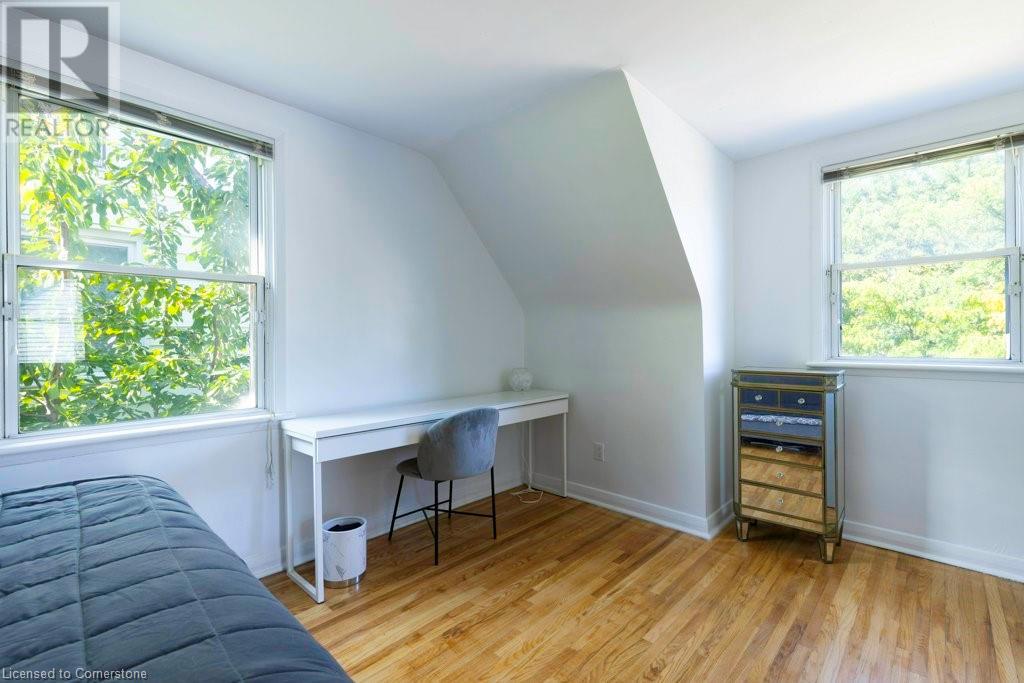52 Martha Street Home For Sale Hamilton, Ontario L8H 2B7
40678022
Instantly Display All Photos
Complete this form to instantly display all photos and information. View as many properties as you wish.
$529,000
Discover the potential in this detached 3-bedroom, 1-bathroom home, perfect for starting out or adding to your portfolio. Main floor bedroom currently being used as an office. Enjoy a comfortable living room, an eat-in kitchen, and a full basement just waiting to be finished to your liking. The fenced backyard provides privacy and space for outdoor activities, with a side driveway that fits up to 3 cars. Recent upgrades throughout include a new furnace, central air, and fresh paint throughout. Located in a quiet neighbourhood with quick access to the Red Hill Parkway, and QEW, and just minutes from all major amenities. A fantastic opportunity to customize and add value. (id:34792)
Open House
This property has open houses!
2:00 pm
Ends at:4:00 pm
2:00 pm
Ends at:4:00 pm
Property Details
| MLS® Number | 40678022 |
| Property Type | Single Family |
| Amenities Near By | Park, Place Of Worship, Public Transit, Schools |
| Features | Southern Exposure, Conservation/green Belt, Paved Driveway |
| Parking Space Total | 4 |
| Structure | Shed |
Building
| Bathroom Total | 1 |
| Bedrooms Above Ground | 3 |
| Bedrooms Total | 3 |
| Appliances | Dishwasher, Dryer, Refrigerator, Stove, Water Meter, Window Coverings |
| Basement Development | Unfinished |
| Basement Type | Full (unfinished) |
| Constructed Date | 1952 |
| Construction Style Attachment | Detached |
| Cooling Type | Central Air Conditioning |
| Exterior Finish | Aluminum Siding |
| Foundation Type | Poured Concrete |
| Heating Type | Forced Air |
| Stories Total | 2 |
| Size Interior | 1090.25 Sqft |
| Type | House |
| Utility Water | Municipal Water |
Land
| Access Type | Road Access, Highway Access |
| Acreage | No |
| Land Amenities | Park, Place Of Worship, Public Transit, Schools |
| Sewer | Municipal Sewage System |
| Size Depth | 100 Ft |
| Size Frontage | 40 Ft |
| Size Total Text | Under 1/2 Acre |
| Zoning Description | D |
Rooms
| Level | Type | Length | Width | Dimensions |
|---|---|---|---|---|
| Second Level | Bedroom | 9'8'' x 16'1'' | ||
| Second Level | Primary Bedroom | 11'0'' x 16'0'' | ||
| Basement | Utility Room | Measurements not available | ||
| Basement | Laundry Room | Measurements not available | ||
| Basement | Other | 12'10'' x 23'8'' | ||
| Main Level | Bedroom | 12'0'' x 9'8'' | ||
| Main Level | 3pc Bathroom | 4'11'' x 6'7'' | ||
| Main Level | Eat In Kitchen | 14'0'' x 7'8'' | ||
| Main Level | Living Room | 11'2'' x 16'4'' |
https://www.realtor.ca/real-estate/27654519/52-martha-street-hamilton





























