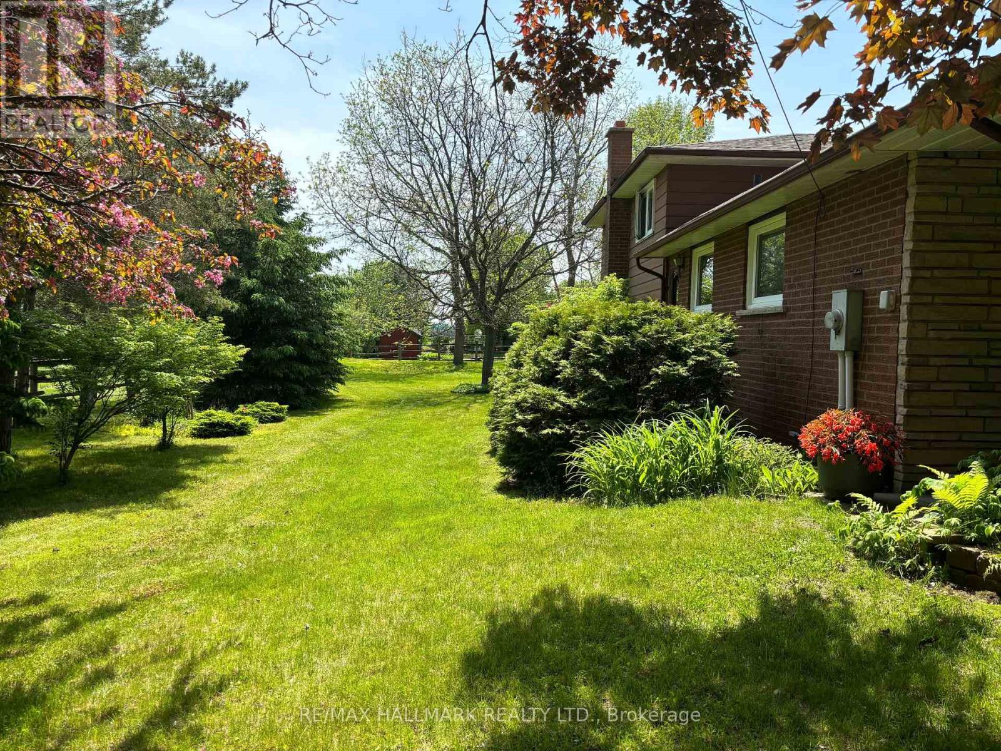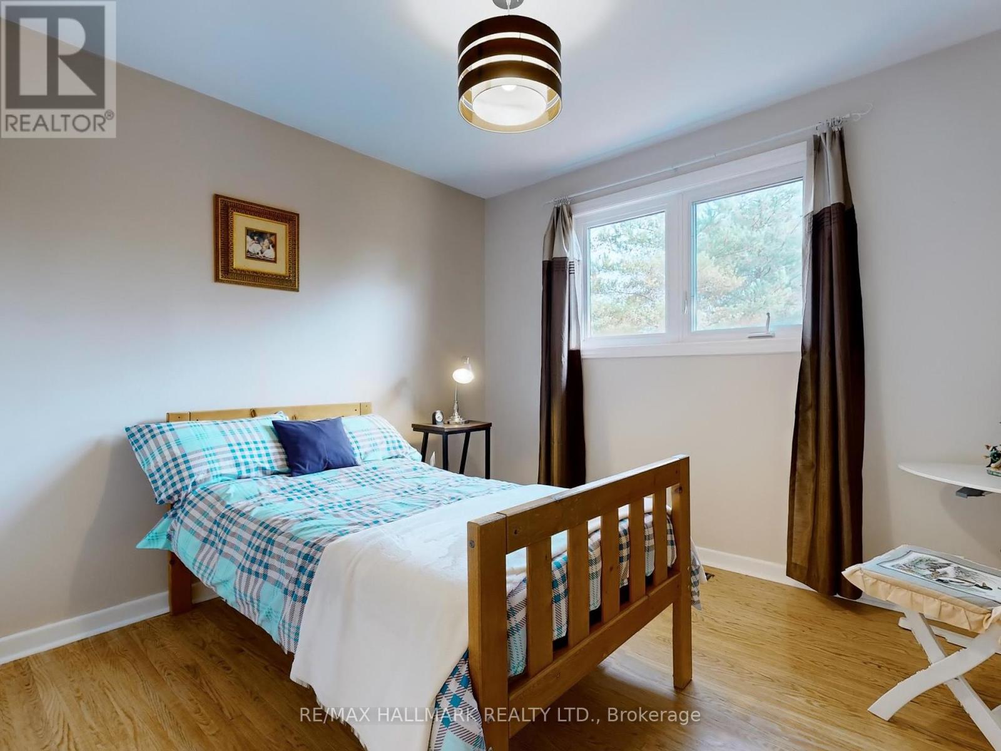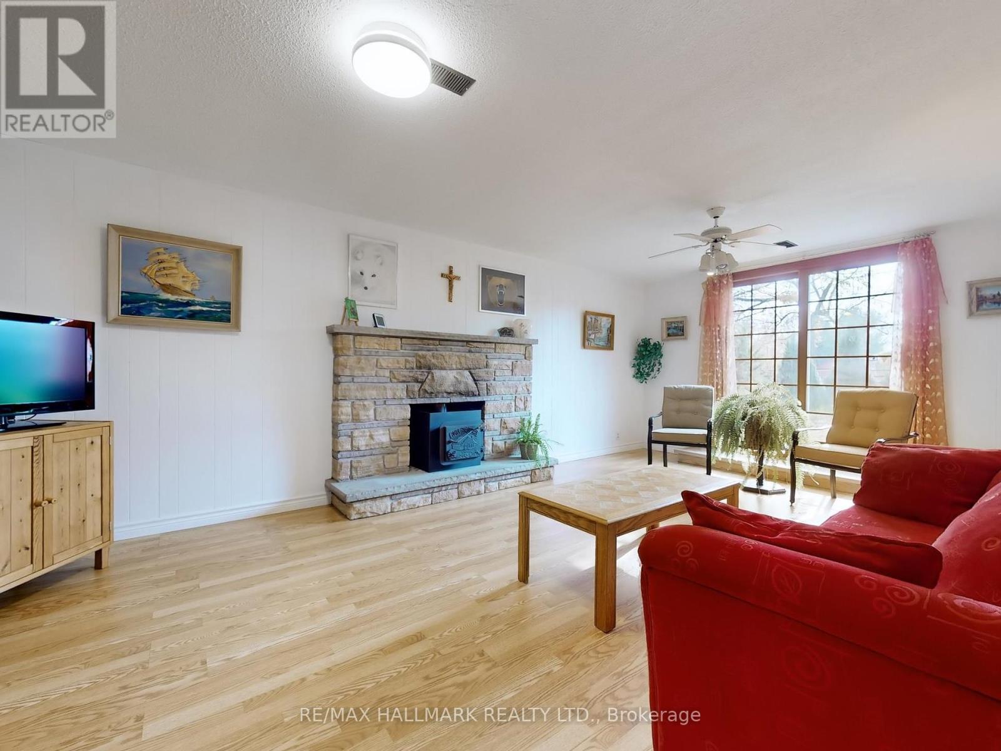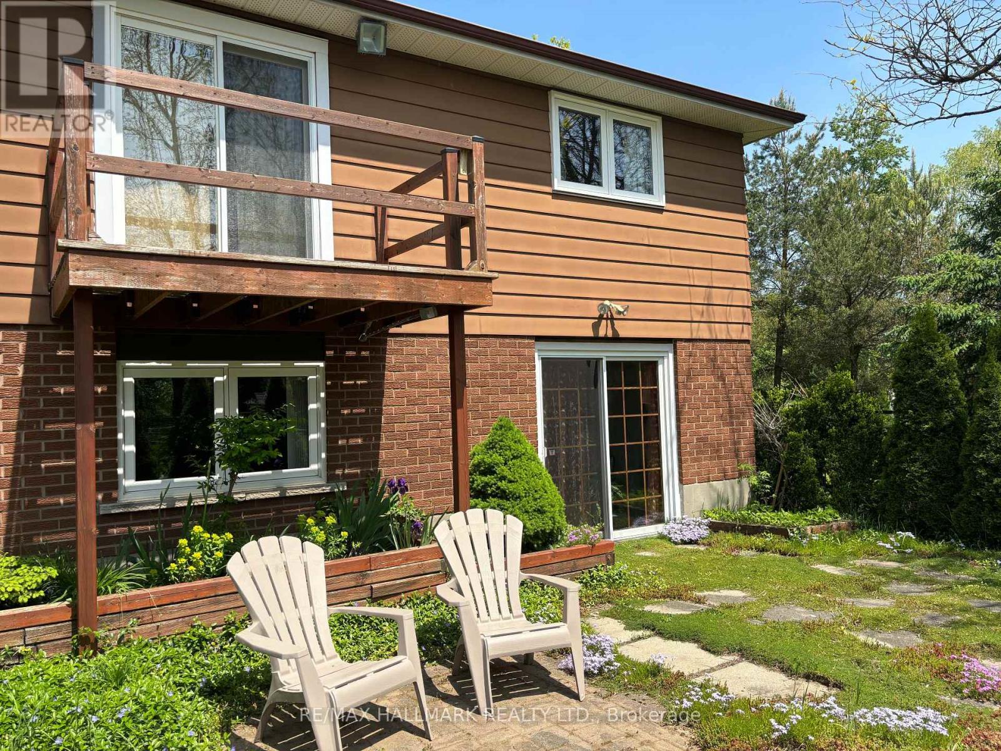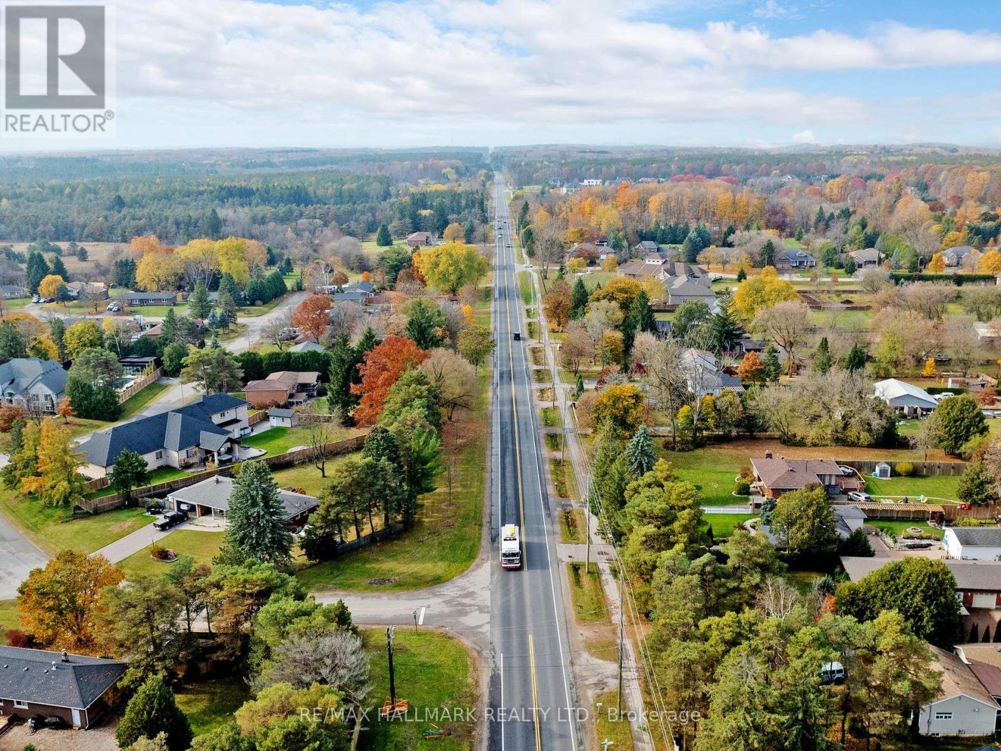4 Bedroom
2 Bathroom
Fireplace
Central Air Conditioning
Forced Air
$1,198,000
Explore this Sophisticated 4-Level Brick Backsplit Home with a Double Car Garage proudly set on the desired Hamlet of Ballantrae community in Whitchurch-Stouffville. Conveniently located close to schools, parks, essential amenities, golf courses and Musselmans Lake! Boasting 4 bedrooms and 2 bathrooms, this home exudes warmth and character with its oversized windows flooding the space with natural light. Very functional kitchen with lots of cabinet space, quartz countertop, double sink and window overlooking the front yard. Walk out to the yard from the breakfast area! Spacious living and dining areas with a large picture window showcasing the beautiful mature trees. The bright main floor offers a great layout through its open concept! Overlooking the family room on the ground floor has a built-in fireplace perfectly sized for entertaining and conveniently situated with a bedroom, washroom and laundry room on the same level. Primary bedroom on the upper level walks out onto the balcony overlooking the picturesque views of the stunning landscaped yard. With an additional two bedrooms, 4-pc bathroom and hardwood floors on the upper level. Basement located on the lower level for ample storage. This property offers the perfect blend of peace, comfort and functionality! (id:34792)
Property Details
|
MLS® Number
|
N11897950 |
|
Property Type
|
Single Family |
|
Community Name
|
Ballantrae |
|
Parking Space Total
|
8 |
Building
|
Bathroom Total
|
2 |
|
Bedrooms Above Ground
|
4 |
|
Bedrooms Total
|
4 |
|
Appliances
|
Water Heater, Dishwasher, Dryer, Refrigerator, Stove, Washer, Window Coverings |
|
Basement Development
|
Unfinished |
|
Basement Type
|
N/a (unfinished) |
|
Construction Style Attachment
|
Detached |
|
Construction Style Split Level
|
Backsplit |
|
Cooling Type
|
Central Air Conditioning |
|
Exterior Finish
|
Brick |
|
Fireplace Present
|
Yes |
|
Flooring Type
|
Tile, Laminate, Hardwood, Carpeted |
|
Foundation Type
|
Concrete |
|
Half Bath Total
|
1 |
|
Heating Fuel
|
Natural Gas |
|
Heating Type
|
Forced Air |
|
Type
|
House |
|
Utility Water
|
Municipal Water |
Parking
Land
|
Acreage
|
No |
|
Sewer
|
Septic System |
|
Size Depth
|
203 Ft |
|
Size Frontage
|
105 Ft |
|
Size Irregular
|
105.07 X 203 Ft |
|
Size Total Text
|
105.07 X 203 Ft |
Rooms
| Level |
Type |
Length |
Width |
Dimensions |
|
Main Level |
Kitchen |
2.59 m |
2.4435 m |
2.59 m x 2.4435 m |
|
Main Level |
Eating Area |
3.25 m |
2.9 m |
3.25 m x 2.9 m |
|
Main Level |
Living Room |
4.98 m |
3.99 m |
4.98 m x 3.99 m |
|
Main Level |
Dining Room |
4.52 m |
3.28 m |
4.52 m x 3.28 m |
|
Upper Level |
Primary Bedroom |
4.42 m |
3.53 m |
4.42 m x 3.53 m |
|
Upper Level |
Bedroom 2 |
4.09 m |
2.9 m |
4.09 m x 2.9 m |
|
Upper Level |
Bedroom 3 |
3.07 m |
3 m |
3.07 m x 3 m |
|
Ground Level |
Family Room |
6.73 m |
3.99 m |
6.73 m x 3.99 m |
|
Ground Level |
Bedroom 4 |
3.28 m |
2.79 m |
3.28 m x 2.79 m |
https://www.realtor.ca/real-estate/27749223/5193-aurora-road-whitchurch-stouffville-ballantrae-ballantrae




