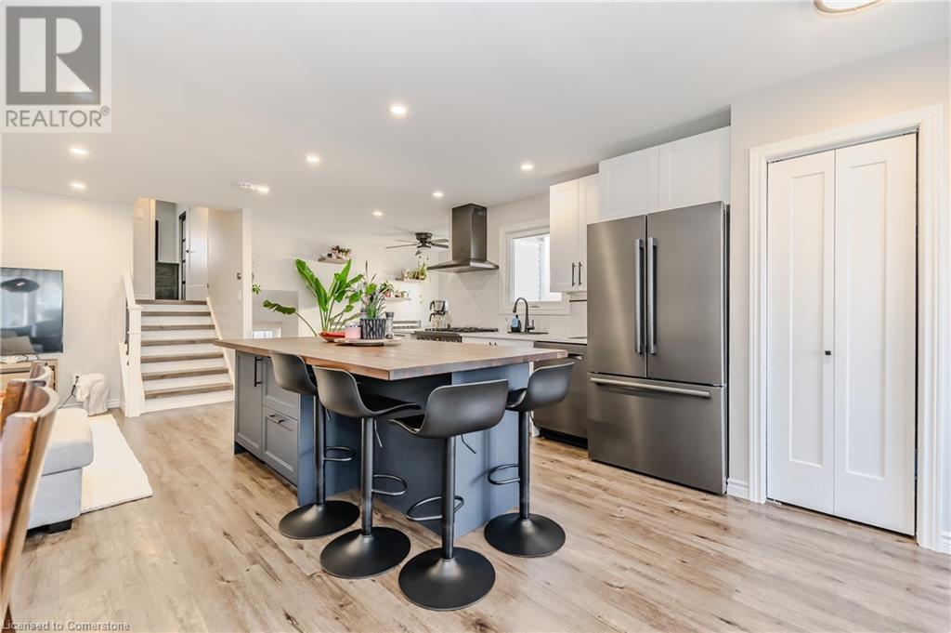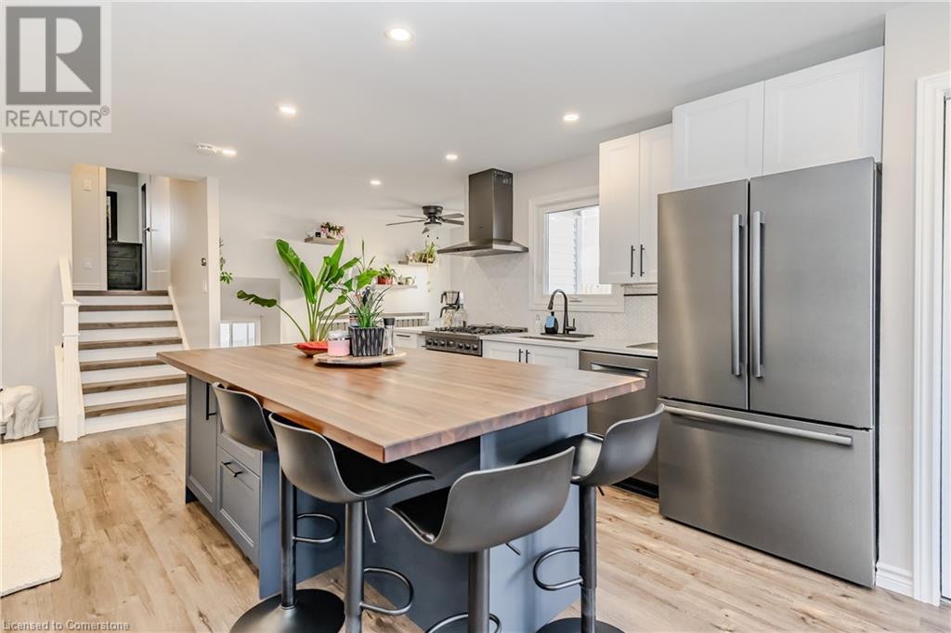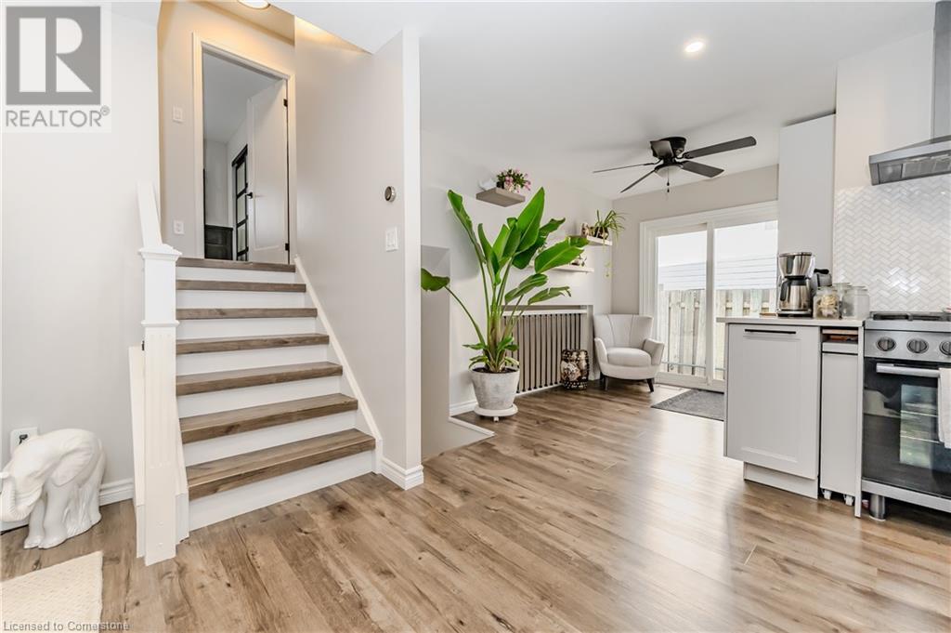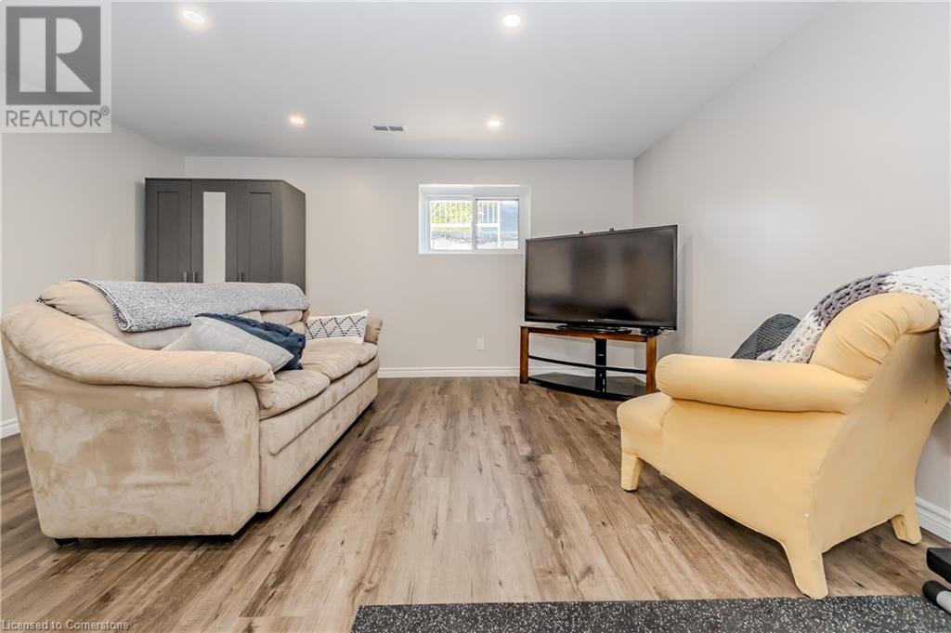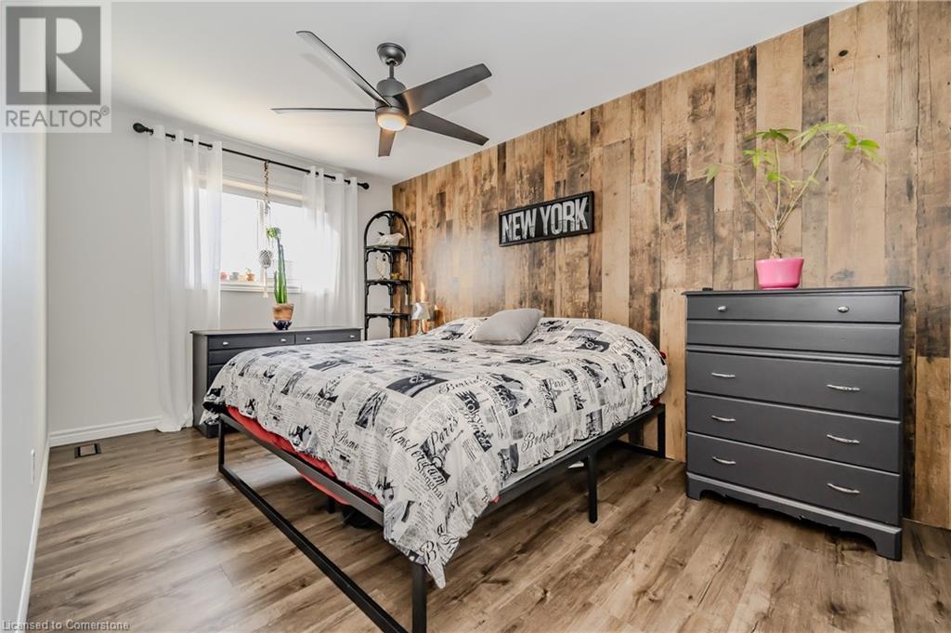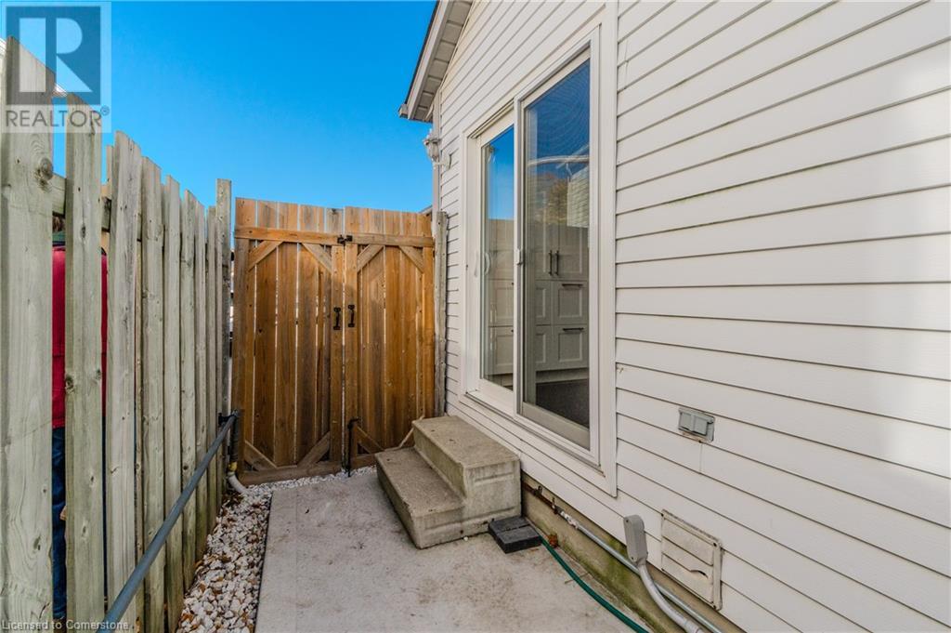3 Bedroom
2 Bathroom
1401 sqft
Above Ground Pool
Central Air Conditioning
Forced Air
Landscaped
$674,900
Welcome to this beautifully updated semi-detached home in the heart of Preston, blending modern amenities with timeless comfort. This property offers 3 spacious bedrooms and 2 bathrooms, perfect for a growing family. Step outside to enjoy a large concrete patio (installed in 2020) overlooking a stunning above-ground pool (2021) with a pool heater (2022) – your summer oasis awaits! The fully fenced backyard also features a gas line for BBQ, a new shed, and a gazebo (2021), creating the ideal outdoor living space. Inside, you'll find a full interior renovation completed in 2023 with new pot lights, ceiling lights, and fans throughout. The kitchen is equipped with sleek finishes for the home chef. Energy-efficient upgrades include windows and doors (2020), an A/C and furnace system (2017), and a durable roof (2013). Additional conveniences like keyless entry, a Nest thermostat, and a doorbell camera bring peace of mind and modern living together seamlessly. Minutes to shopping, highway and schools! Be ready to fall in love and call this home! (id:34792)
Property Details
|
MLS® Number
|
40677566 |
|
Property Type
|
Single Family |
|
Amenities Near By
|
Hospital, Park, Place Of Worship, Playground, Public Transit, Schools, Shopping |
|
Equipment Type
|
Water Heater |
|
Features
|
Paved Driveway |
|
Parking Space Total
|
3 |
|
Pool Type
|
Above Ground Pool |
|
Rental Equipment Type
|
Water Heater |
|
Structure
|
Shed |
Building
|
Bathroom Total
|
2 |
|
Bedrooms Above Ground
|
3 |
|
Bedrooms Total
|
3 |
|
Basement Development
|
Unfinished |
|
Basement Type
|
Full (unfinished) |
|
Constructed Date
|
1991 |
|
Construction Style Attachment
|
Semi-detached |
|
Cooling Type
|
Central Air Conditioning |
|
Exterior Finish
|
Vinyl Siding |
|
Fire Protection
|
Smoke Detectors |
|
Fixture
|
Ceiling Fans |
|
Foundation Type
|
Poured Concrete |
|
Heating Fuel
|
Natural Gas |
|
Heating Type
|
Forced Air |
|
Size Interior
|
1401 Sqft |
|
Type
|
House |
|
Utility Water
|
Municipal Water |
Land
|
Access Type
|
Highway Access, Highway Nearby |
|
Acreage
|
No |
|
Fence Type
|
Fence |
|
Land Amenities
|
Hospital, Park, Place Of Worship, Playground, Public Transit, Schools, Shopping |
|
Landscape Features
|
Landscaped |
|
Sewer
|
Municipal Sewage System |
|
Size Frontage
|
30 Ft |
|
Size Total Text
|
Under 1/2 Acre |
|
Zoning Description
|
Rs1 |
Rooms
| Level |
Type |
Length |
Width |
Dimensions |
|
Second Level |
Primary Bedroom |
|
|
12'10'' x 11'4'' |
|
Second Level |
Bedroom |
|
|
9'0'' x 14'9'' |
|
Second Level |
3pc Bathroom |
|
|
8'3'' x 5'0'' |
|
Basement |
Utility Room |
|
|
5'1'' x 3'8'' |
|
Basement |
Storage |
|
|
23'9'' x 25'8'' |
|
Main Level |
Recreation Room |
|
|
15'2'' x 15'11'' |
|
Main Level |
4pc Bathroom |
|
|
7'10'' x 5'1'' |
|
Main Level |
Bedroom |
|
|
7'10'' x 10'7'' |
|
Main Level |
Living Room |
|
|
24'6'' x 13'5'' |
|
Main Level |
Kitchen |
|
|
7'8'' x 15'0'' |
|
Main Level |
Dining Room |
|
|
10'9'' x 9'4'' |
https://www.realtor.ca/real-estate/27651530/518-mortimer-drive-cambridge











