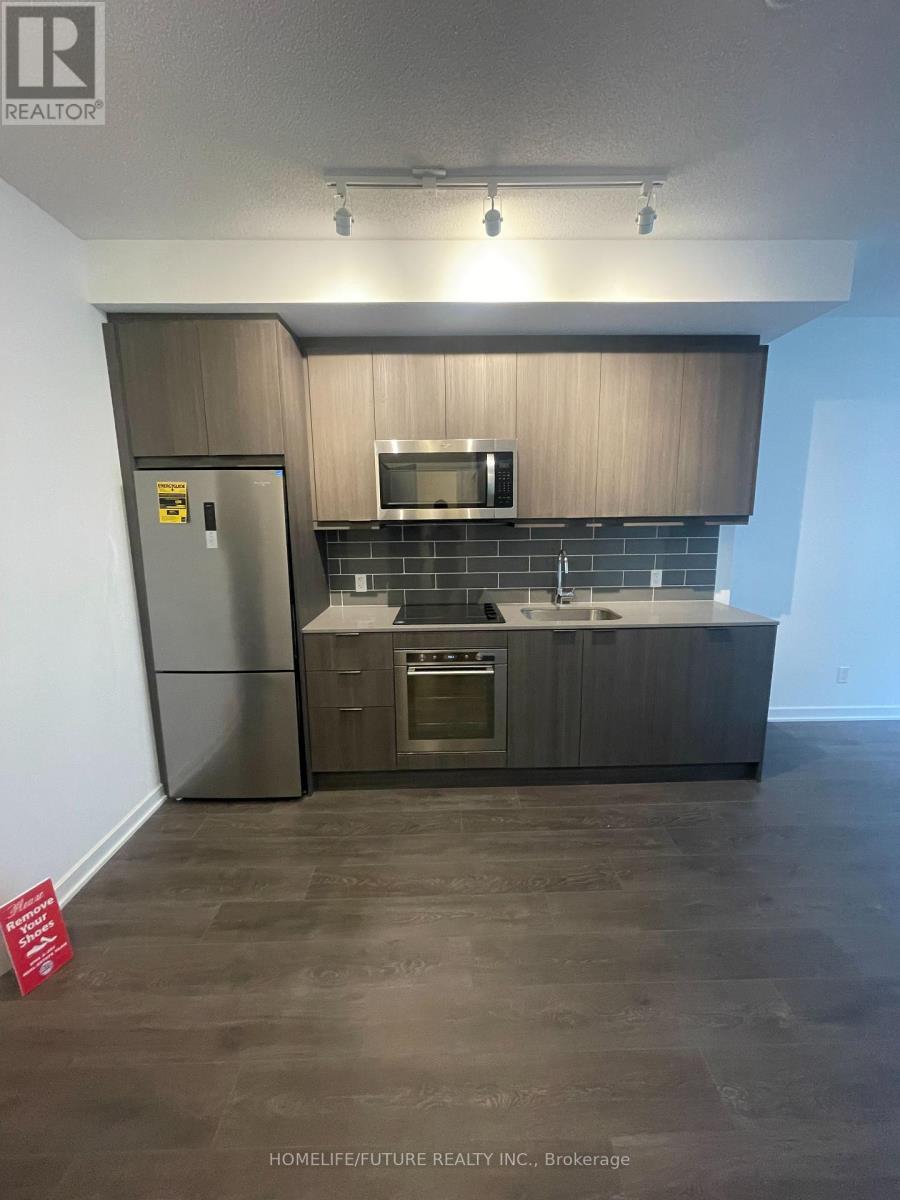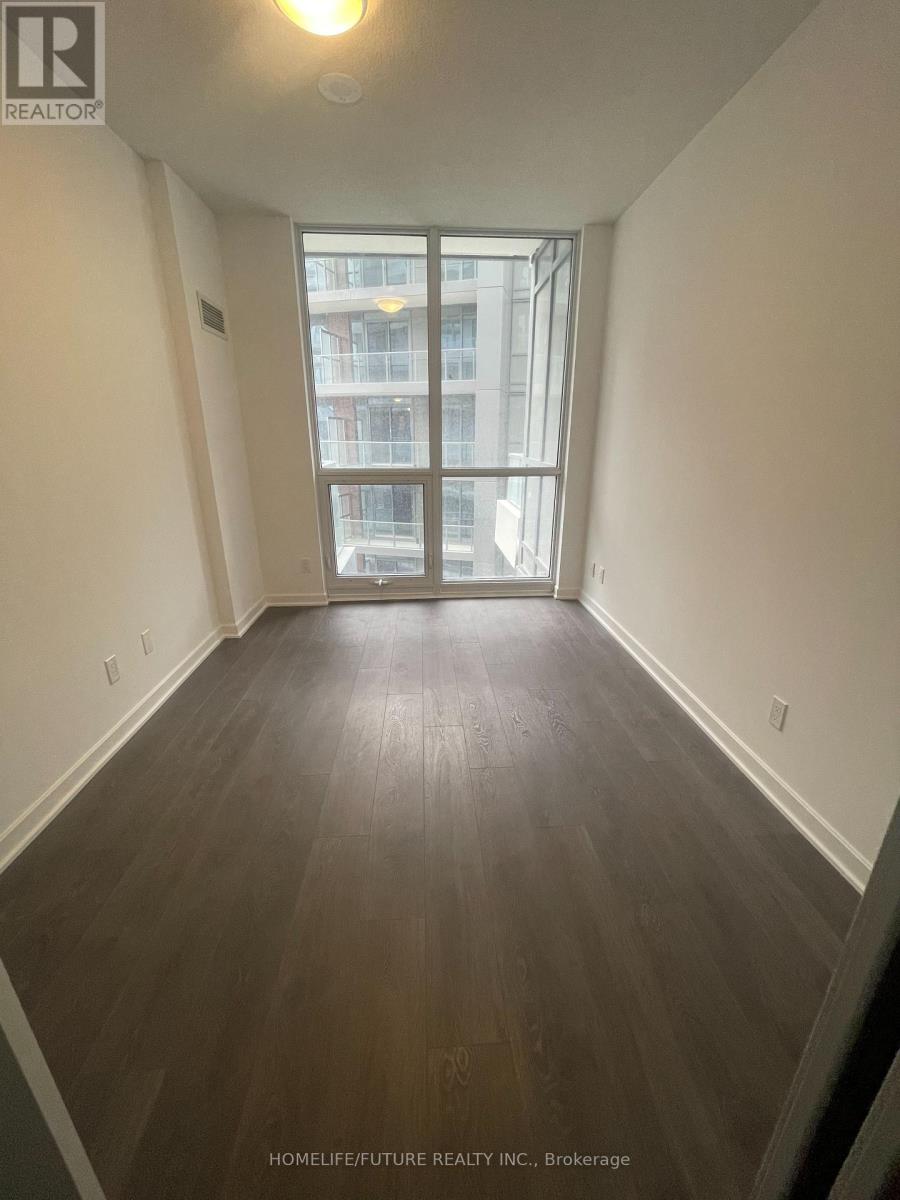(855) 500-SOLD
Info@SearchRealty.ca
517 - 38 Forest Manor Road Home For Sale Toronto (Henry Farm), Ontario M2J 1M5
C11896381
Instantly Display All Photos
Complete this form to instantly display all photos and information. View as many properties as you wish.
1 Bedroom
1 Bathroom
Central Air Conditioning
Forced Air
$2,400 Monthly
Modern One Bedroom Suite With Walkout Balcony. Open Concept Layout W/ Laminate Floor Through Out. Minutes Walk To Don Mills Subway, Ttc & Fairview Mall. Steps To All Amenities Such As Grocery Store, Health Services, Parks, Library. Mins To 401 & 404. Across Street From The New Community Centre, Elementary School. Amenities: Indoor Swimming Pool, Hot Tub, Gym, Theatre, Yoga Studio, Party Room, Outdoor Terrace, Concierge & More! (id:34792)
Property Details
| MLS® Number | C11896381 |
| Property Type | Single Family |
| Community Name | Henry Farm |
| Amenities Near By | Hospital, Park, Schools, Place Of Worship, Public Transit |
| Community Features | Pet Restrictions |
| Features | Balcony |
Building
| Bathroom Total | 1 |
| Bedrooms Above Ground | 1 |
| Bedrooms Total | 1 |
| Amenities | Exercise Centre, Party Room, Visitor Parking, Storage - Locker |
| Appliances | Dryer, Microwave, Oven, Refrigerator, Stove, Washer |
| Cooling Type | Central Air Conditioning |
| Exterior Finish | Brick, Concrete |
| Fire Protection | Security Guard |
| Flooring Type | Laminate |
| Heating Fuel | Natural Gas |
| Heating Type | Forced Air |
| Type | Apartment |
Parking
| Underground |
Land
| Acreage | No |
| Land Amenities | Hospital, Park, Schools, Place Of Worship, Public Transit |
Rooms
| Level | Type | Length | Width | Dimensions |
|---|---|---|---|---|
| Main Level | Living Room | 6.75 m | 3.05 m | 6.75 m x 3.05 m |
| Main Level | Dining Room | 6.75 m | 3.05 m | 6.75 m x 3.05 m |
| Main Level | Kitchen | Measurements not available | ||
| Main Level | Primary Bedroom | 3.65 m | 2.75 m | 3.65 m x 2.75 m |
https://www.realtor.ca/real-estate/27745558/517-38-forest-manor-road-toronto-henry-farm-henry-farm












