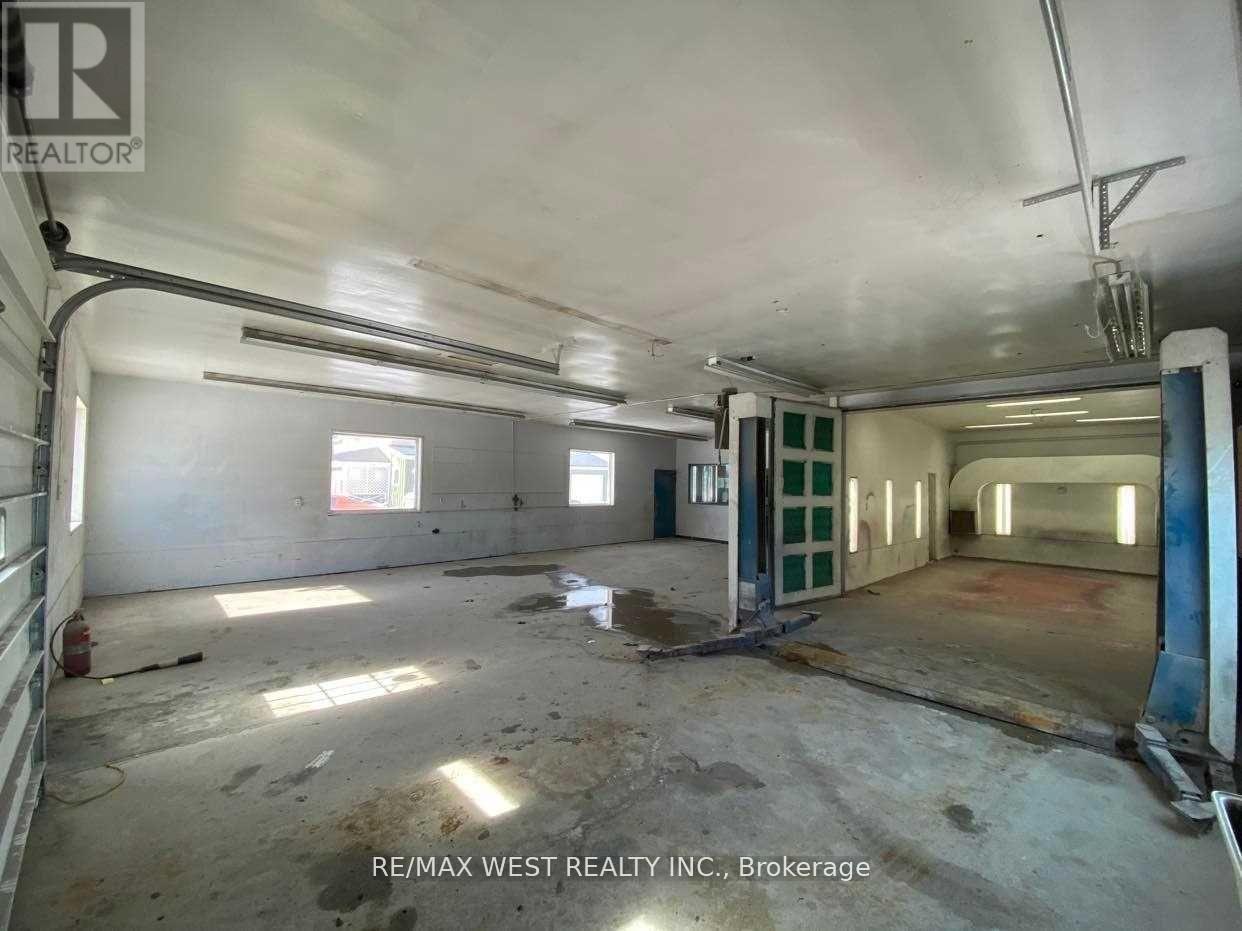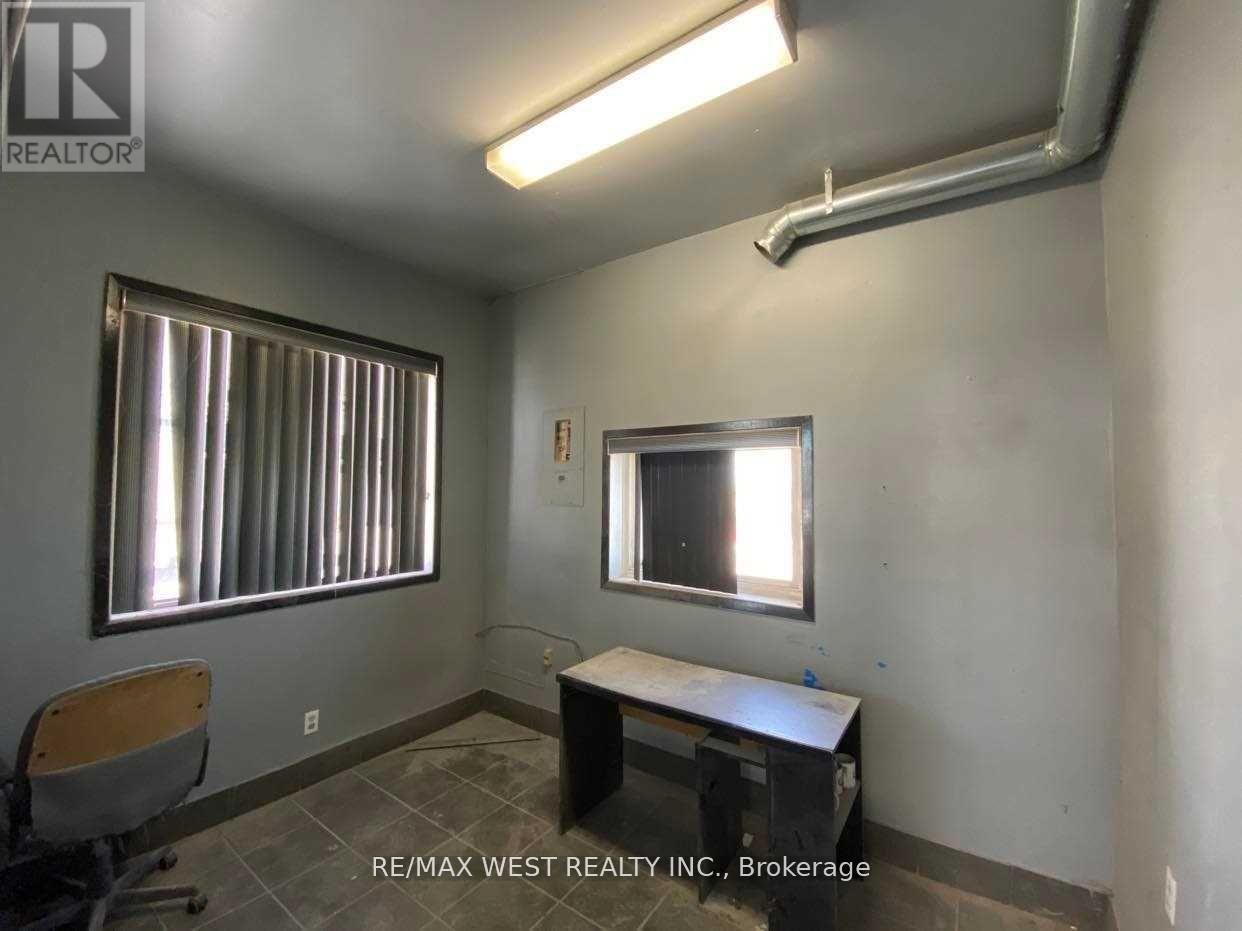3 Bedroom
1 Bathroom
Fireplace
Forced Air
$1,250,000
This prime 2-acre property in New Tecumseth, just minutes from Highway 400, includes a two-story,3-bedroom home currently rented for $1350. The detached home is accompanied by a versatile work shop that offers expansion potential. Both the house and the workshop have their own septic tanks. The property features a 2400 sq ft commercial space currently used for auto services, including auto-body work, mechanical repairs, auto sales, and towing, with an approved police compound. With legal non-conforming uses, this property offers significant potential for further income. Please note, the sale does not include the business itself. (id:34792)
Property Details
|
MLS® Number
|
N9356932 |
|
Property Type
|
Agriculture |
|
Community Name
|
Rural New Tecumseth |
|
Farm Type
|
Farm |
|
Parking Space Total
|
18 |
|
Structure
|
Workshop |
Building
|
Bathroom Total
|
1 |
|
Bedrooms Above Ground
|
3 |
|
Bedrooms Total
|
3 |
|
Basement Development
|
Unfinished |
|
Basement Type
|
N/a (unfinished) |
|
Exterior Finish
|
Wood, Brick |
|
Fireplace Present
|
Yes |
|
Flooring Type
|
Linoleum, Carpeted |
|
Heating Fuel
|
Oil |
|
Heating Type
|
Forced Air |
|
Stories Total
|
2 |
Parking
Land
|
Acreage
|
No |
|
Sewer
|
Septic System |
|
Size Depth
|
351 Ft ,8 In |
|
Size Frontage
|
236 Ft ,6 In |
|
Size Irregular
|
236.54 X 351.68 Ft ; Irregular Lot |
|
Size Total Text
|
236.54 X 351.68 Ft ; Irregular Lot|1/2 - 1.99 Acres |
Rooms
| Level |
Type |
Length |
Width |
Dimensions |
|
Second Level |
Primary Bedroom |
12.6 m |
8.5 m |
12.6 m x 8.5 m |
|
Second Level |
Bedroom 2 |
8.76 m |
7.61 m |
8.76 m x 7.61 m |
|
Second Level |
Bedroom 3 |
11.09 m |
7.54 m |
11.09 m x 7.54 m |
|
Main Level |
Kitchen |
16.4 m |
15.19 m |
16.4 m x 15.19 m |
|
Main Level |
Living Room |
23.52 m |
16.5 m |
23.52 m x 16.5 m |
|
Main Level |
Family Room |
20.73 m |
16.83 m |
20.73 m x 16.83 m |
Utilities
|
Cable
|
Installed |
|
Sewer
|
Installed |
https://www.realtor.ca/real-estate/27439505/5156-ninth-line-n-new-tecumseth-rural-new-tecumseth









