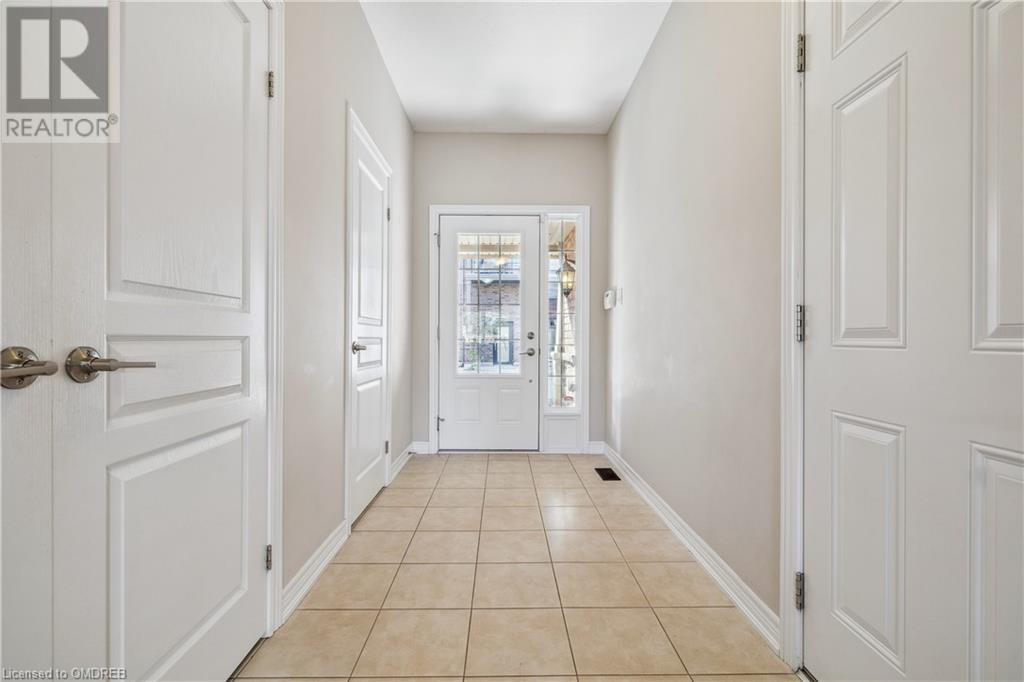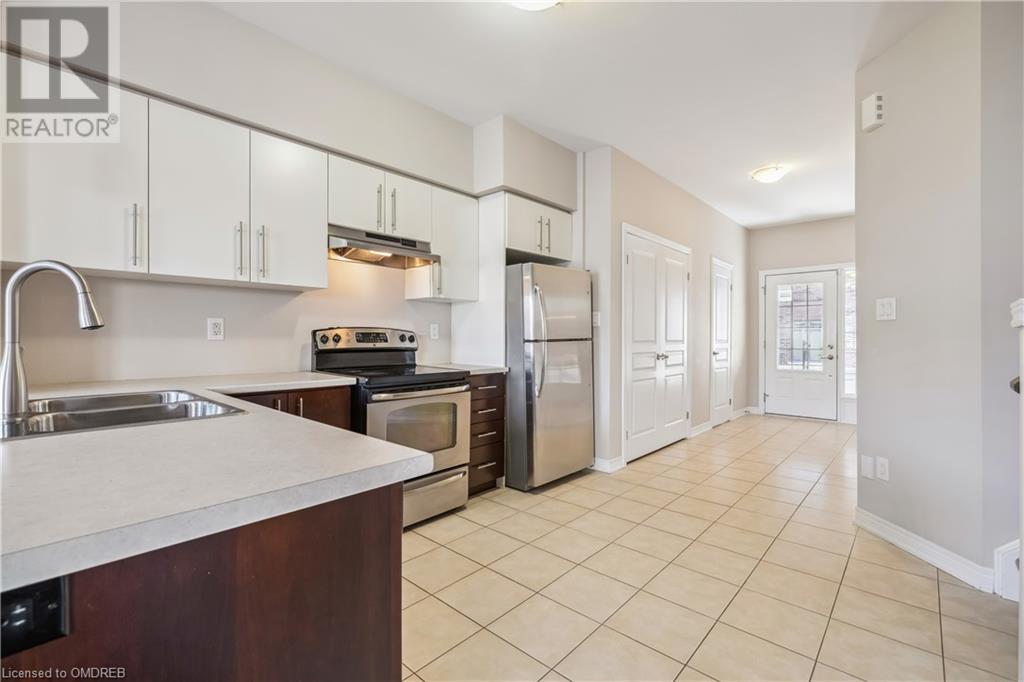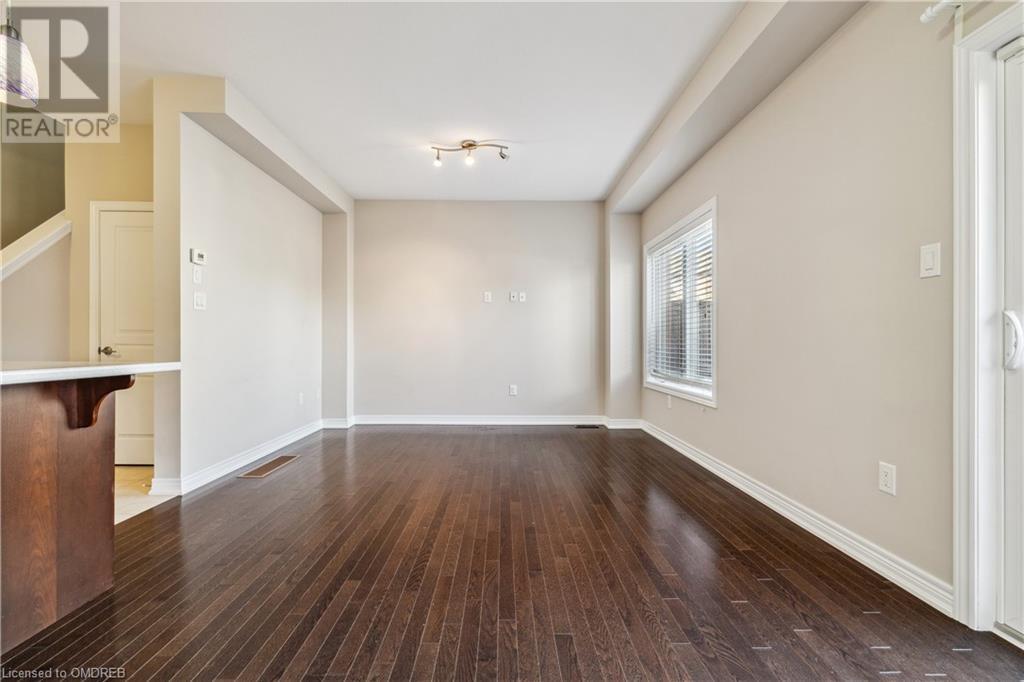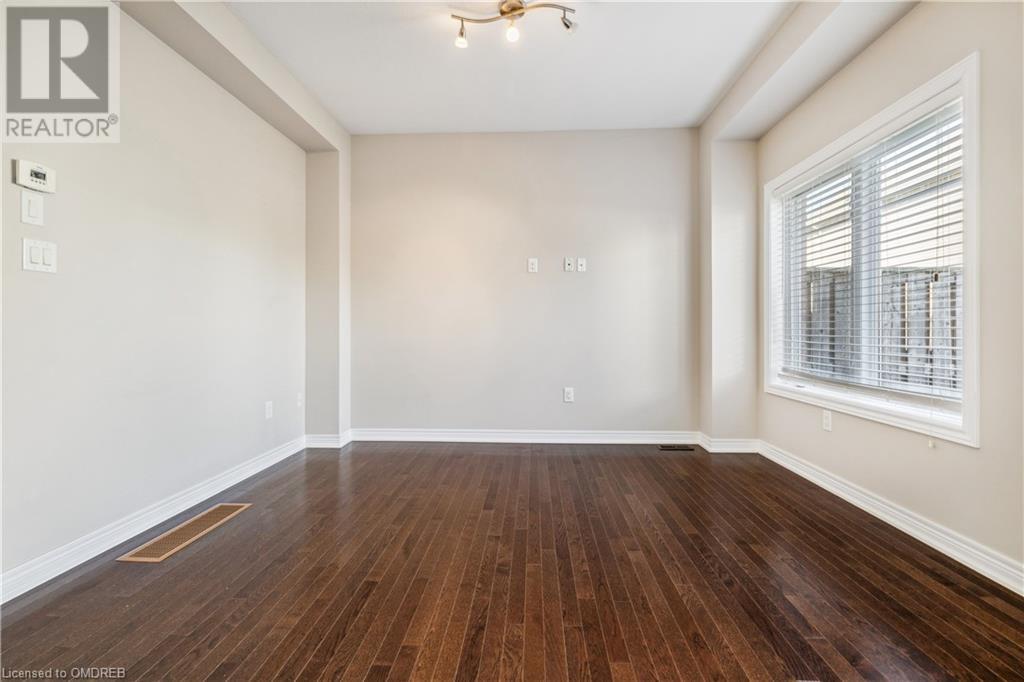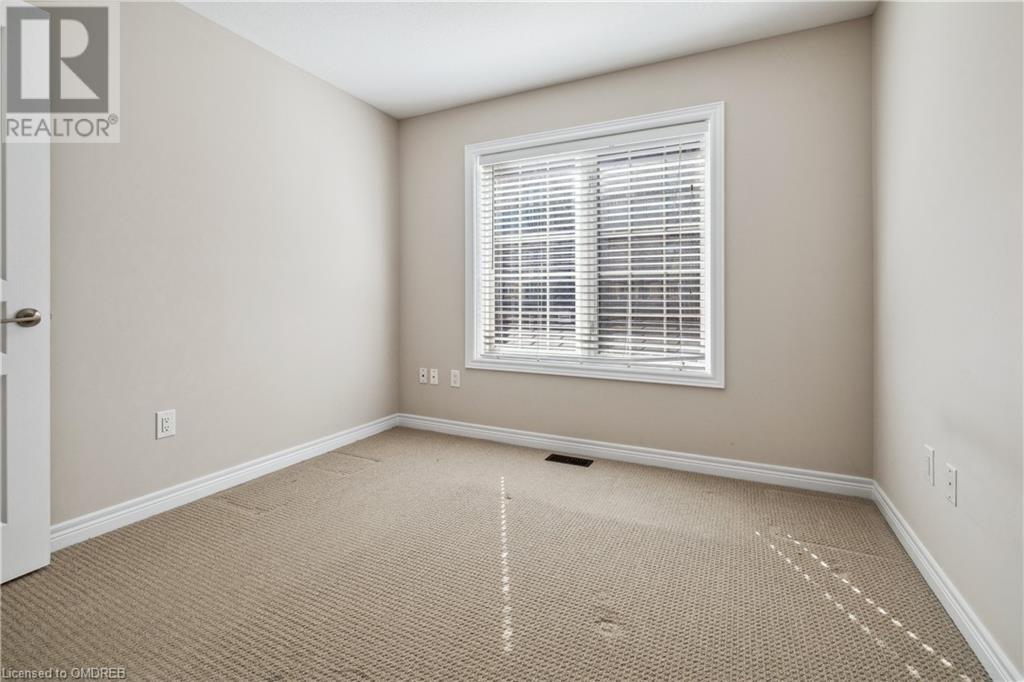3 Bedroom
3 Bathroom
1358 sqft
2 Level
Central Air Conditioning
$755,000
Enjoy this Freehold Townhome in the Grimsby Beach area minutes from everything. Well designed layout featuring a large inviting Foyer Open to Spacious Living Room & Kitchen. Upstairs Boasts 3 Bedroom, 2 Full Bathrooms and a convenient Laundry Room. This Home Provides A Fully Fenced Yard for your enjoyment. Explore The Natural Beauty Of The Fifty-Point Conservation Area, Just A Short Stroll Away, Or Indulge In The Many Dining Options And Small Businesses That The Developing Grimsby Beach Area Has To Offer. Take A Walk Along The Picturesque Waterfront And Enjoy The Scenery. This Home is move in Ready. (id:34792)
Property Details
|
MLS® Number
|
40655900 |
|
Property Type
|
Single Family |
|
Amenities Near By
|
Marina, Park, Public Transit, Schools |
|
Parking Space Total
|
2 |
Building
|
Bathroom Total
|
3 |
|
Bedrooms Above Ground
|
3 |
|
Bedrooms Total
|
3 |
|
Appliances
|
Dishwasher, Dryer, Stove, Washer, Window Coverings, Garage Door Opener |
|
Architectural Style
|
2 Level |
|
Basement Development
|
Unfinished |
|
Basement Type
|
Full (unfinished) |
|
Construction Style Attachment
|
Attached |
|
Cooling Type
|
Central Air Conditioning |
|
Exterior Finish
|
Brick, Concrete, Vinyl Siding |
|
Half Bath Total
|
1 |
|
Heating Fuel
|
Natural Gas |
|
Stories Total
|
2 |
|
Size Interior
|
1358 Sqft |
|
Type
|
Row / Townhouse |
|
Utility Water
|
Municipal Water |
Parking
Land
|
Access Type
|
Highway Access, Highway Nearby |
|
Acreage
|
No |
|
Land Amenities
|
Marina, Park, Public Transit, Schools |
|
Sewer
|
Municipal Sewage System |
|
Size Depth
|
88 Ft |
|
Size Frontage
|
20 Ft |
|
Size Total Text
|
Under 1/2 Acre |
|
Zoning Description
|
Rm2 |
Rooms
| Level |
Type |
Length |
Width |
Dimensions |
|
Second Level |
4pc Bathroom |
|
|
Measurements not available |
|
Second Level |
Full Bathroom |
|
|
Measurements not available |
|
Second Level |
Laundry Room |
|
|
Measurements not available |
|
Second Level |
Bedroom |
|
|
8'10'' x 10'6'' |
|
Second Level |
Bedroom |
|
|
9'11'' x 9'6'' |
|
Second Level |
Primary Bedroom |
|
|
11'3'' x 12'8'' |
|
Main Level |
2pc Bathroom |
|
|
Measurements not available |
|
Main Level |
Kitchen |
|
|
13'0'' x 11'6'' |
|
Main Level |
Dining Room |
|
|
10'10'' x 10'8'' |
|
Main Level |
Living Room |
|
|
8'3'' x 12'2'' |
https://www.realtor.ca/real-estate/27516250/515-winston-road-road-unit-44-grimsby







