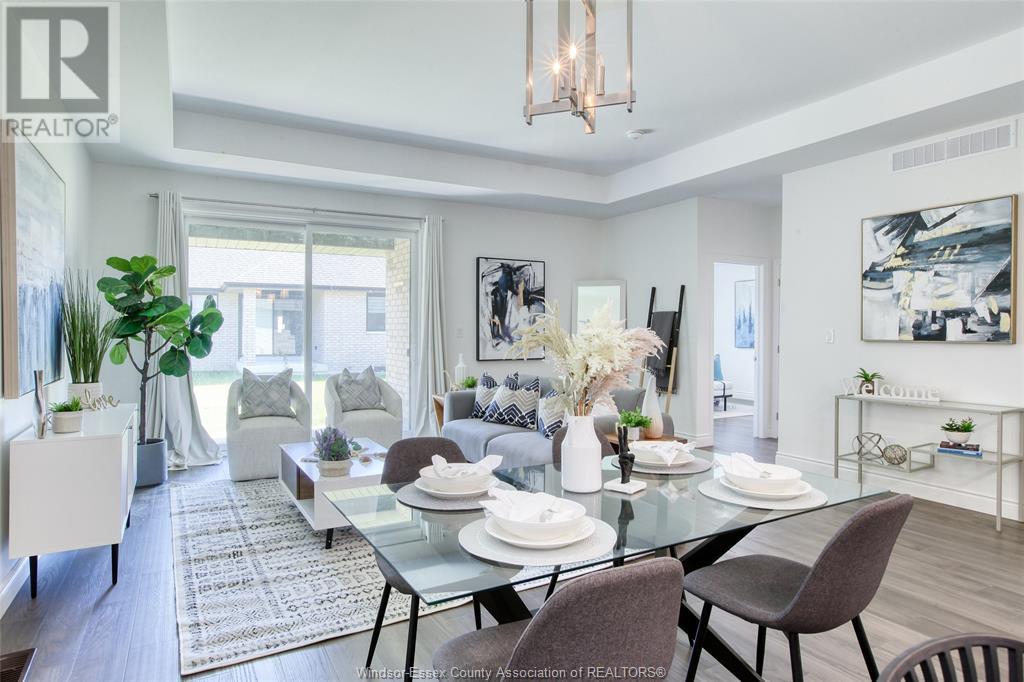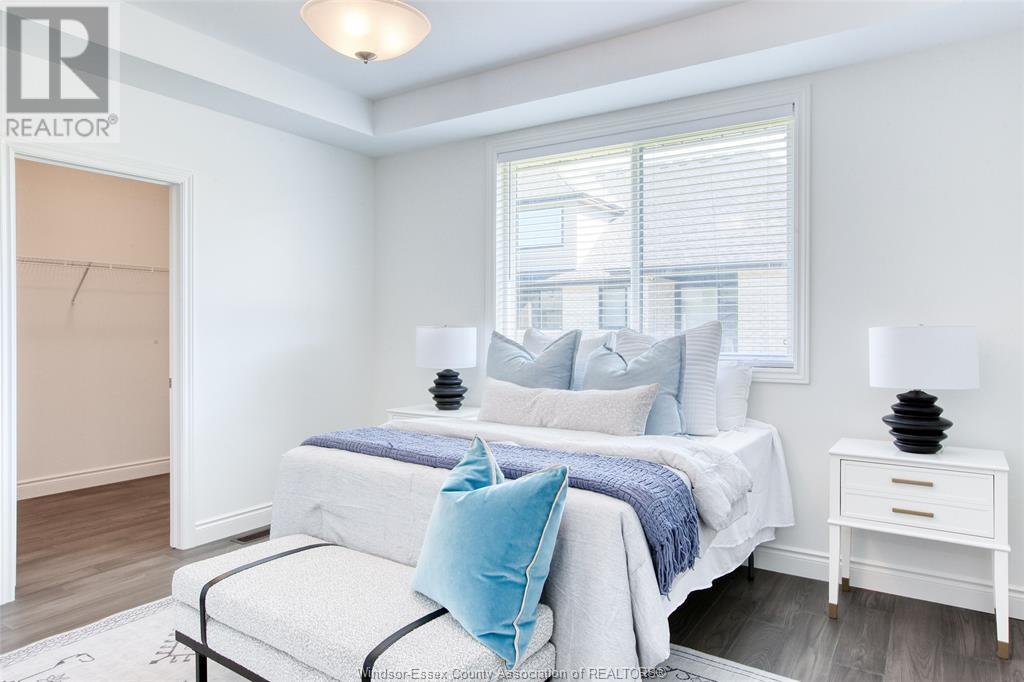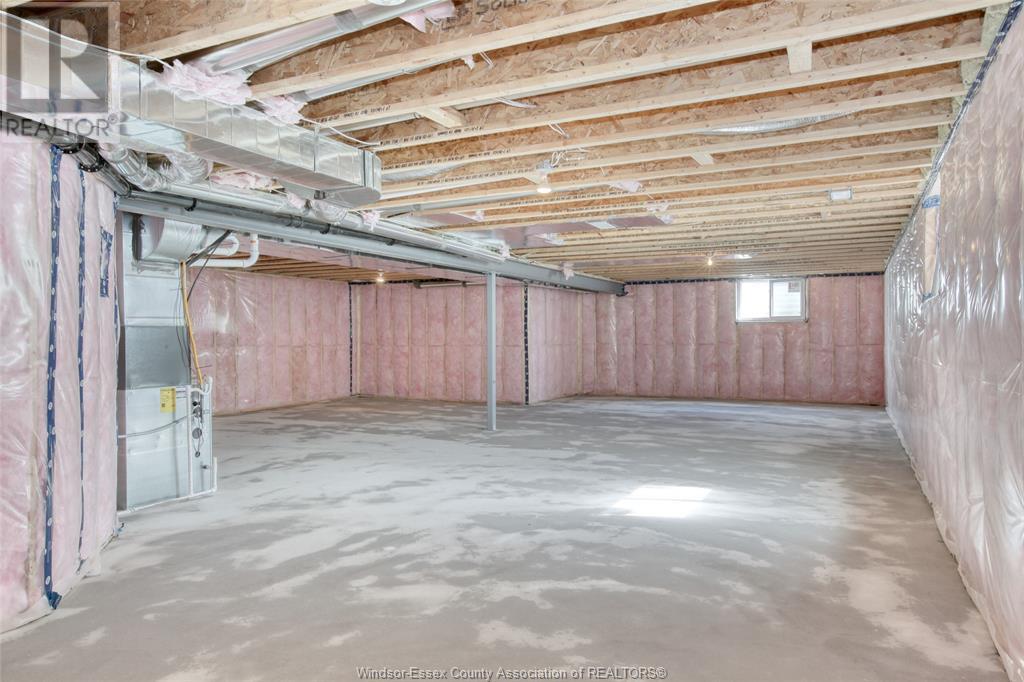2 Bedroom
2 Bathroom
1435 sqft
Ranch
Central Air Conditioning
Forced Air, Furnace
Landscaped
$649,900
Stunning ranch style townhome on a large & private corner lot in the highly sought after Landings of Kingsbridge in Amherstburg. Immediate possession available in this stylish 2 year young home that offers 1,435 sq ft on main floor open concept living + a large unfin bsmt to make your own. Beautiful finishes flow thru-out w/stylish kitchen w/stone counters & pantry, 9 ft ceilings, spacious foyer, engineered hrwd flrs, full brick exterior, covered rear porch, freshly sodded; 2 generous bdrms incl primary suite w/hrdwd flrs, walk-in closet & 4 pc ensuite; full 2 car garage; main floor laundry - the list goes on! Nothing to do here but move in and enjoy your beautiful new home in this safe & desirable neighbourhood of Amherstburg. (id:34792)
Property Details
|
MLS® Number
|
24026283 |
|
Property Type
|
Single Family |
|
Features
|
Cul-de-sac, Concrete Driveway, Finished Driveway, Front Driveway |
Building
|
Bathroom Total
|
2 |
|
Bedrooms Above Ground
|
2 |
|
Bedrooms Total
|
2 |
|
Appliances
|
Dishwasher, Dryer, Refrigerator, Stove, Washer |
|
Architectural Style
|
Ranch |
|
Constructed Date
|
2022 |
|
Construction Style Attachment
|
Semi-detached |
|
Cooling Type
|
Central Air Conditioning |
|
Exterior Finish
|
Brick |
|
Flooring Type
|
Carpeted, Ceramic/porcelain, Hardwood |
|
Foundation Type
|
Concrete |
|
Heating Fuel
|
Natural Gas |
|
Heating Type
|
Forced Air, Furnace |
|
Stories Total
|
1 |
|
Size Interior
|
1435 Sqft |
|
Total Finished Area
|
1435 Sqft |
|
Type
|
Row / Townhouse |
Parking
|
Attached Garage
|
|
|
Garage
|
|
|
Inside Entry
|
|
Land
|
Acreage
|
No |
|
Landscape Features
|
Landscaped |
|
Size Irregular
|
51.94x98.46 |
|
Size Total Text
|
51.94x98.46 |
|
Zoning Description
|
Res |
Rooms
| Level |
Type |
Length |
Width |
Dimensions |
|
Basement |
Utility Room |
|
|
Measurements not available |
|
Basement |
Storage |
|
|
Measurements not available |
|
Main Level |
4pc Ensuite Bath |
|
|
Measurements not available |
|
Main Level |
4pc Bathroom |
|
|
Measurements not available |
|
Main Level |
Laundry Room |
|
|
Measurements not available |
|
Main Level |
Primary Bedroom |
|
|
Measurements not available |
|
Main Level |
Bedroom |
|
|
Measurements not available |
|
Main Level |
Living Room |
|
|
Measurements not available |
|
Main Level |
Dining Room |
|
|
Measurements not available |
|
Main Level |
Kitchen |
|
|
Measurements not available |
|
Main Level |
Foyer |
|
|
Measurements not available |
https://www.realtor.ca/real-estate/27581071/514-water-road-amherstburg





































