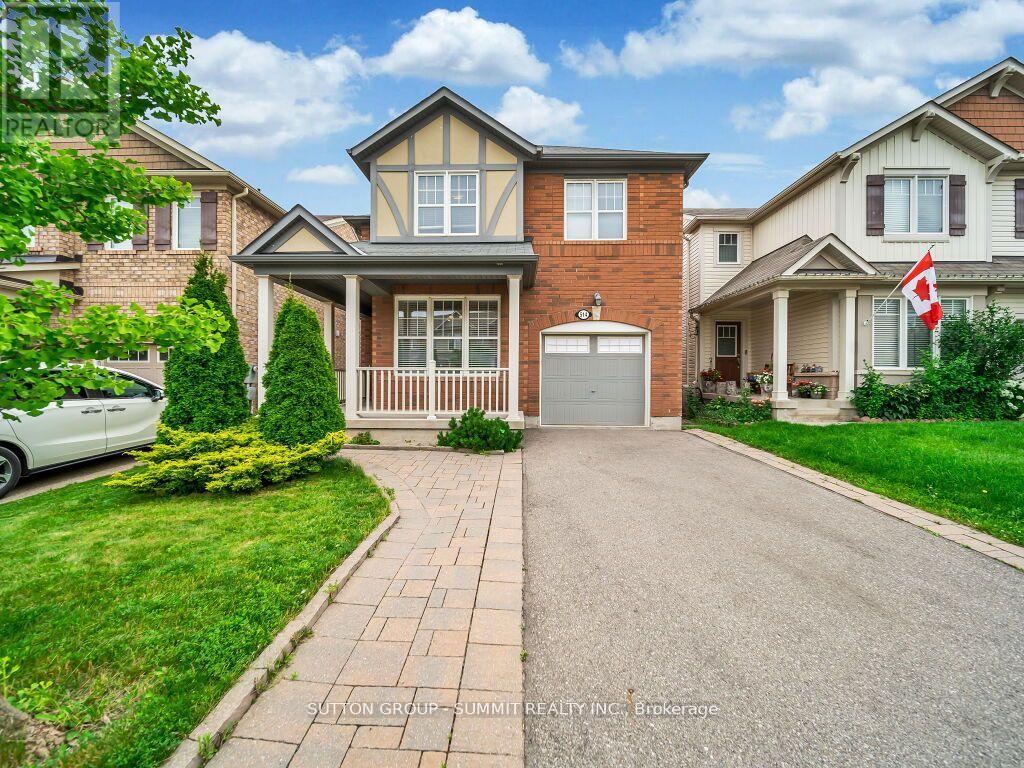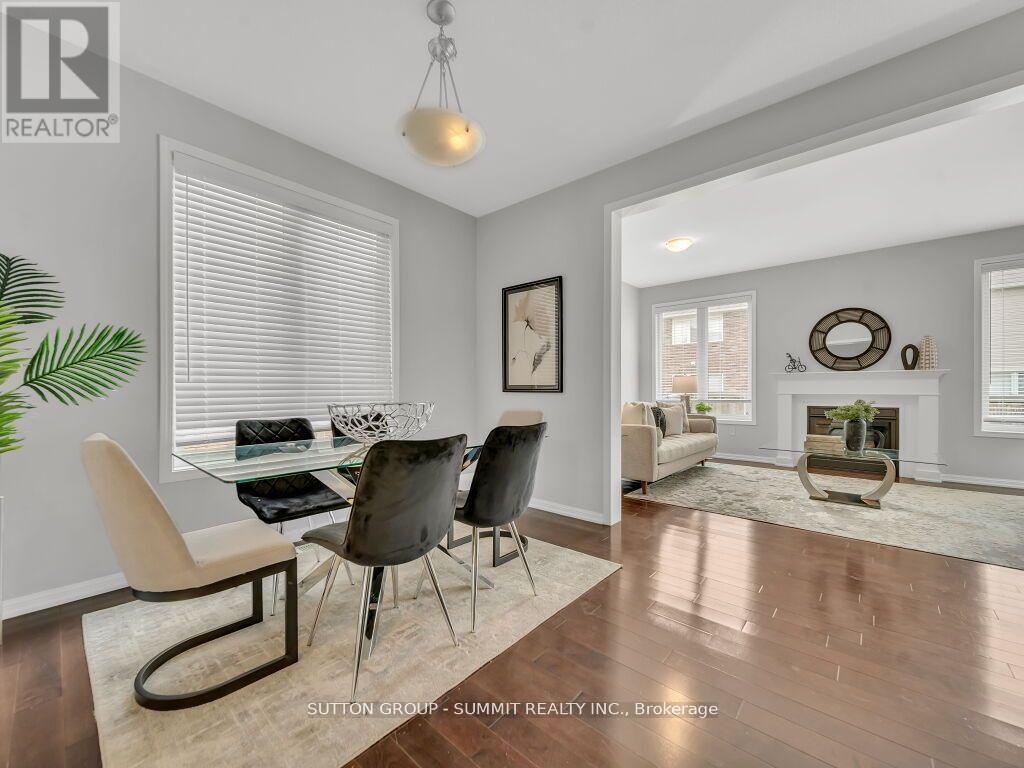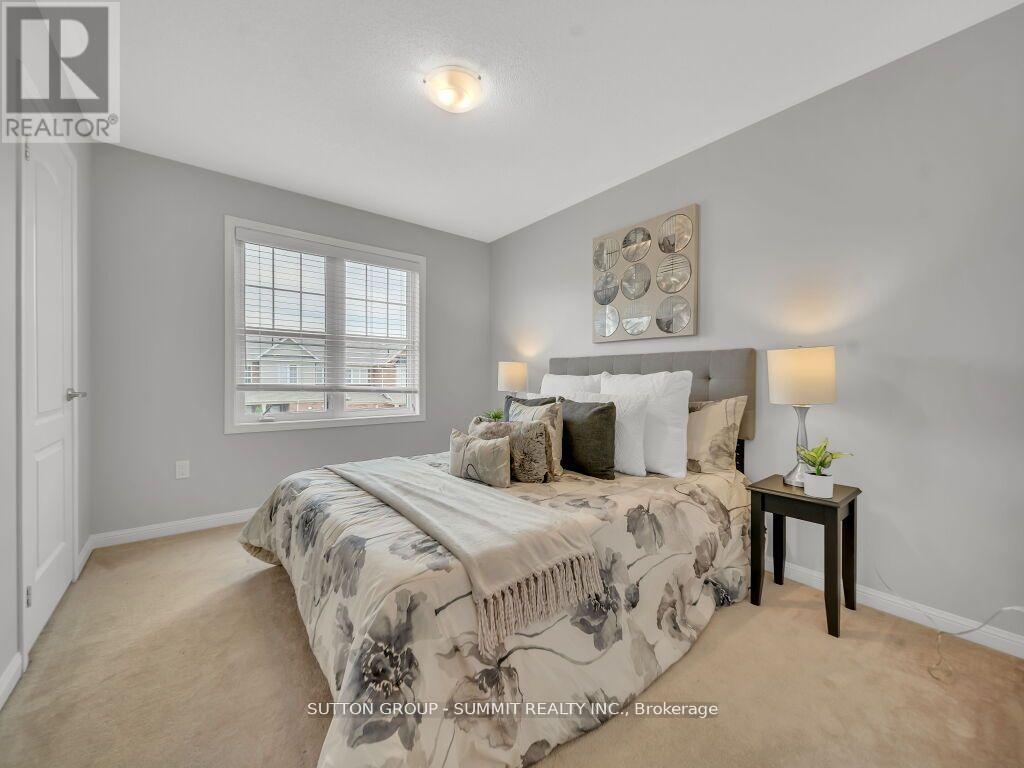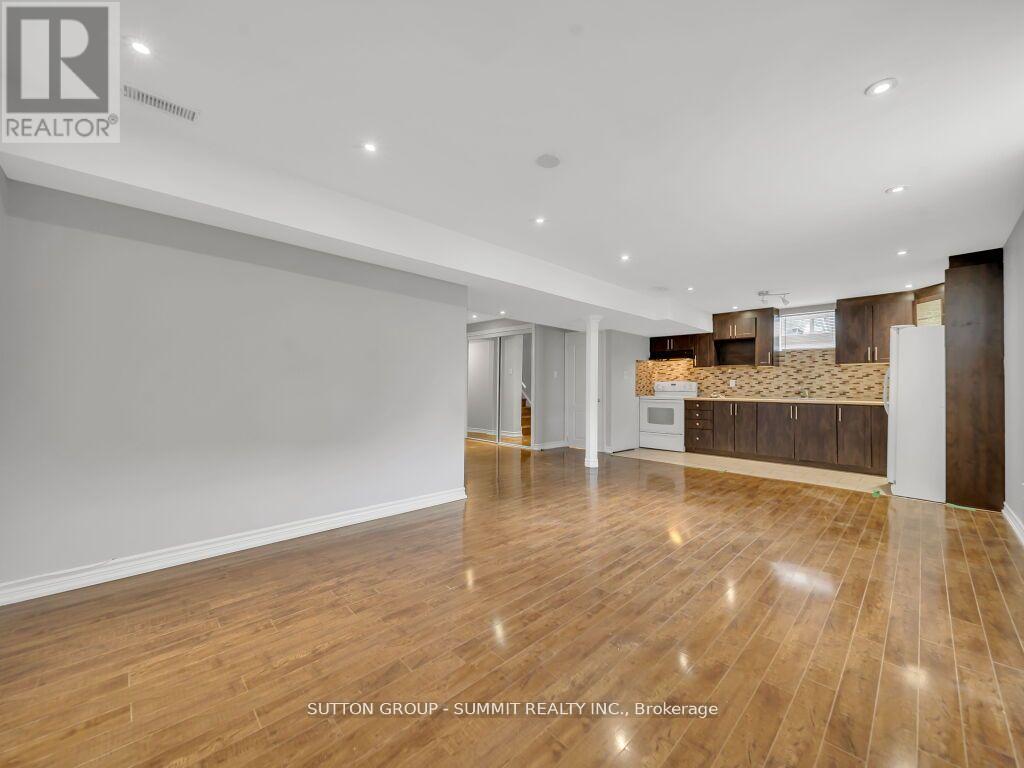(855) 500-SOLD
Info@SearchRealty.ca
514 Mcferran Crescent Home For Sale Milton (Willmott), Ontario L9T 8J6
W9731959
Instantly Display All Photos
Complete this form to instantly display all photos and information. View as many properties as you wish.
6 Bedroom
4 Bathroom
Fireplace
Central Air Conditioning
Forced Air
$1,150,000
Absolutely Stunning! Premium All Brick *Energy Star* 4 Bedroom Detached Home Located In The Most Desirable Hawthorne Village. 9Ft Ceiling, Gleaming Dark Hardwood Flooring & Dark Hardwood Stairs. Upgraded Kitchen W/Extended Kitchen Cabinets, Backsplash, S/S Appl, Gas Stove & Center Island. *NoSidewalk* Finished Two Brm. Bsmt W/Sep Entrance Through Garage. Upgraded Light Fixtures, 2nd Floor Laundry Room, Access From House To Garage. 2 Min Walk To Schools & Parks. (id:34792)
Property Details
| MLS® Number | W9731959 |
| Property Type | Single Family |
| Community Name | Willmott |
| Parking Space Total | 3 |
Building
| Bathroom Total | 4 |
| Bedrooms Above Ground | 4 |
| Bedrooms Below Ground | 2 |
| Bedrooms Total | 6 |
| Appliances | Dishwasher, Dryer, Garage Door Opener, Refrigerator, Stove, Washer |
| Basement Development | Finished |
| Basement Type | Full (finished) |
| Construction Style Attachment | Detached |
| Cooling Type | Central Air Conditioning |
| Exterior Finish | Brick |
| Fireplace Present | Yes |
| Flooring Type | Hardwood, Laminate, Ceramic, Carpeted |
| Foundation Type | Poured Concrete |
| Half Bath Total | 1 |
| Heating Fuel | Natural Gas |
| Heating Type | Forced Air |
| Stories Total | 2 |
| Type | House |
| Utility Water | Municipal Water |
Parking
| Garage |
Land
| Acreage | No |
| Sewer | Sanitary Sewer |
| Size Depth | 88 Ft ,6 In |
| Size Frontage | 34 Ft |
| Size Irregular | 34.06 X 88.58 Ft |
| Size Total Text | 34.06 X 88.58 Ft |
Rooms
| Level | Type | Length | Width | Dimensions |
|---|---|---|---|---|
| Second Level | Primary Bedroom | 4.7 m | 3.5 m | 4.7 m x 3.5 m |
| Second Level | Bedroom 2 | 4.21 m | 2.74 m | 4.21 m x 2.74 m |
| Second Level | Bedroom 3 | 3.5 m | 2.93 m | 3.5 m x 2.93 m |
| Second Level | Bedroom 4 | 3.5 m | 2.93 m | 3.5 m x 2.93 m |
| Basement | Bedroom | Measurements not available | ||
| Basement | Recreational, Games Room | Measurements not available | ||
| Basement | Bedroom 5 | Measurements not available | ||
| Main Level | Family Room | 5.6 m | 3.66 m | 5.6 m x 3.66 m |
| Main Level | Living Room | 3.05 m | 3.03 m | 3.05 m x 3.03 m |
| Main Level | Dining Room | 4.45 m | 3.35 m | 4.45 m x 3.35 m |
| Main Level | Kitchen | 3.41 m | 3.35 m | 3.41 m x 3.35 m |
| Main Level | Eating Area | 3.66 m | 2.44 m | 3.66 m x 2.44 m |
https://www.realtor.ca/real-estate/27591729/514-mcferran-crescent-milton-willmott-willmott









































