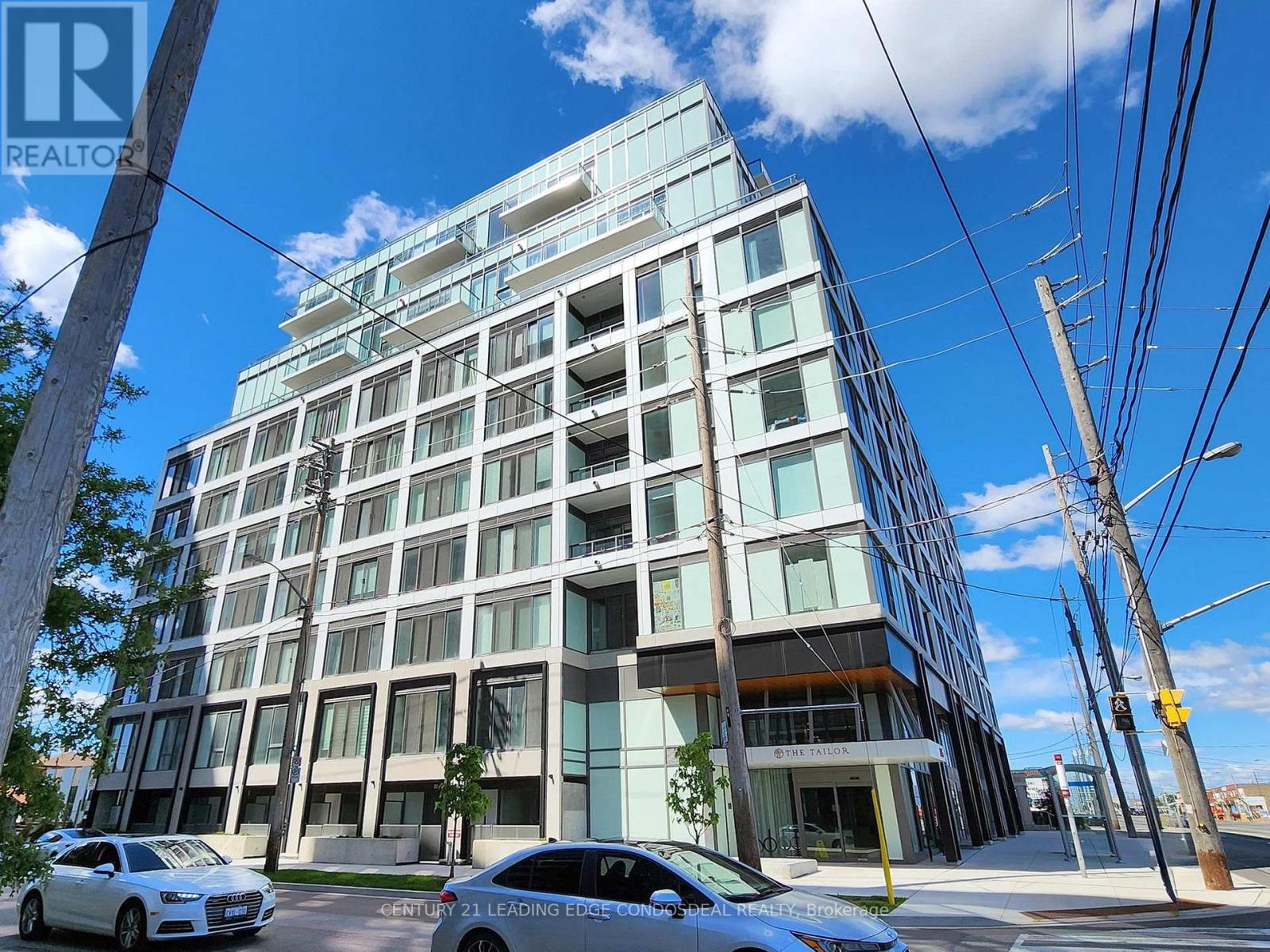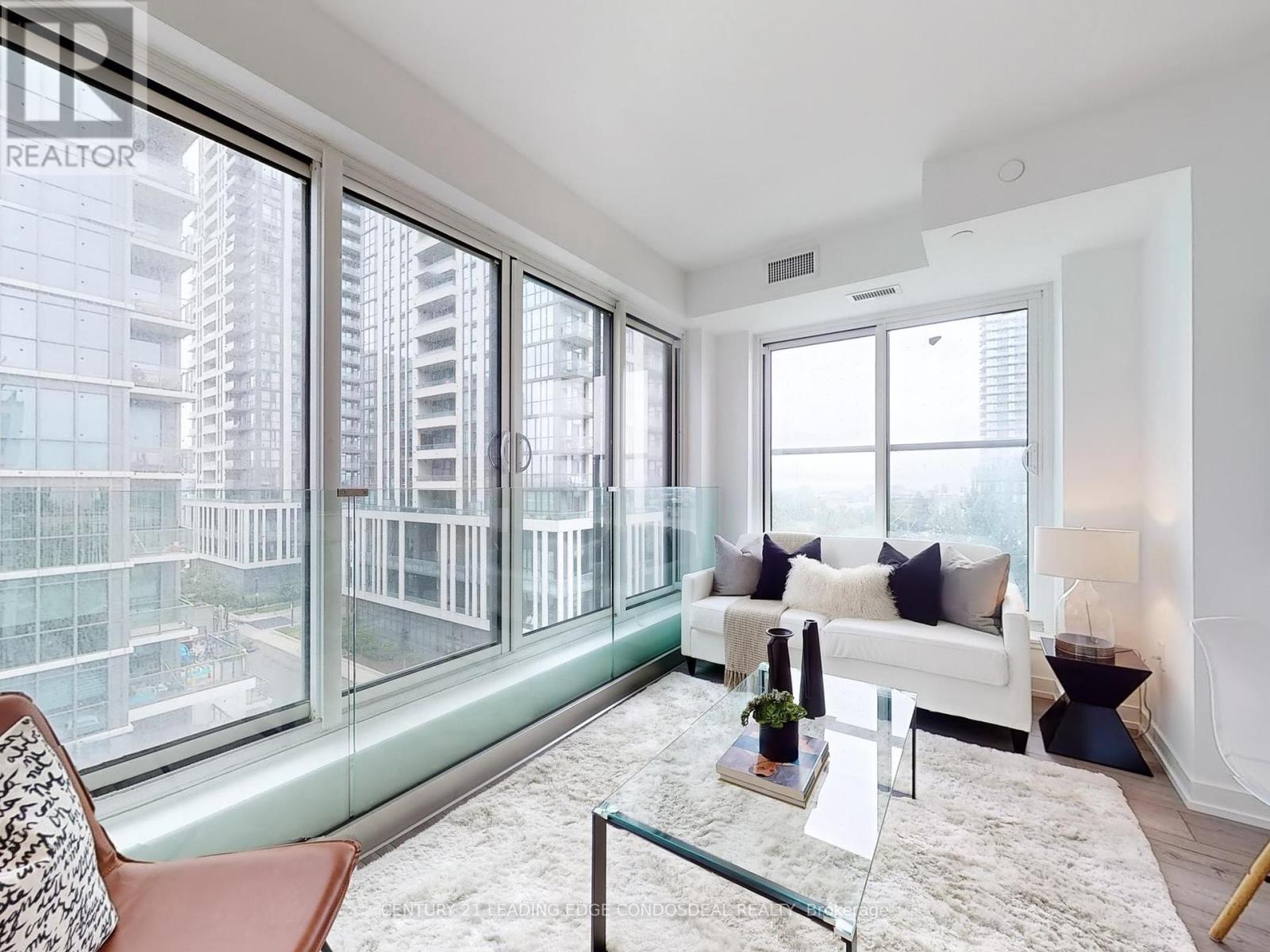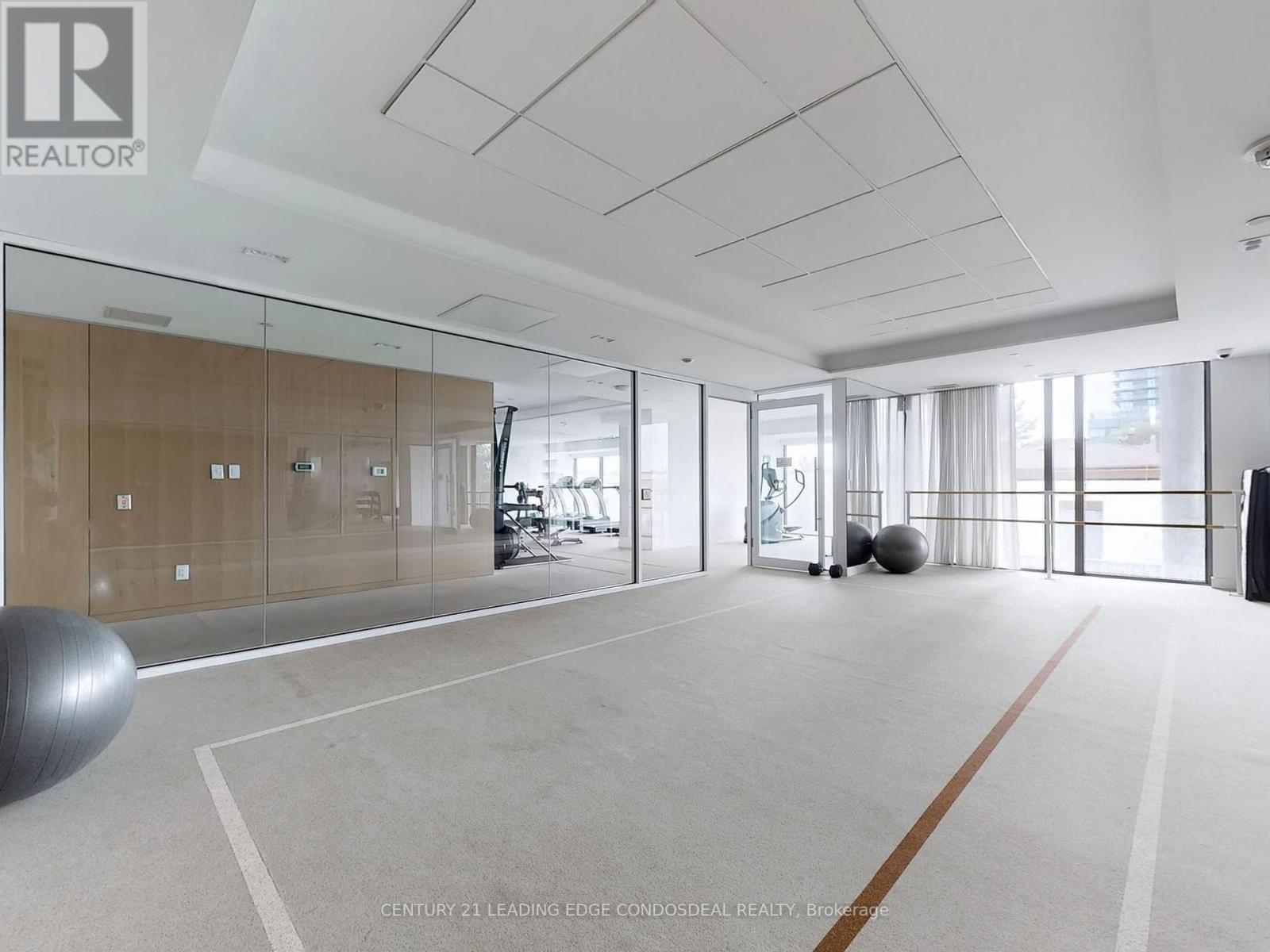514 - 1197 The Queensway Home For Sale Toronto, Ontario M8Z 1R7
W9261257
Instantly Display All Photos
Complete this form to instantly display all photos and information. View as many properties as you wish.
$728,990Maintenance, Heat, Common Area Maintenance, Insurance
$577.13 Monthly
Maintenance, Heat, Common Area Maintenance, Insurance
$577.13 MonthlyDiscover luxury living in this brand-new 2 bed+2 bath unit spanning over 800 sq ft, at The Tailor. A boutique condominium developed by the award-winning Marlin Spring Developments. Situated on the Southeast corner of the building, you'll experience sunny afternoons and gorgeous sunsets. The floor plan lends itself to privacy with a true foyer. With high-end finishes and 9 ft ceilings, This contemporary unit is move-in ready. Building features: exec. concierge, parcel rm, library, Pet Wash, Lobby Lounge, Event Space And Library Lounge With Outdoor Access, Wellness Centre With Integrated Training System, Yoga, Cardio & Weight Training Areas, Rooftop Terrace With BBQ And Dining Area. **** EXTRAS **** Additional main. fee for prkng. Measurements to be confirmed by Buyer/Buyer's agent. (id:34792)
Property Details
| MLS® Number | W9261257 |
| Property Type | Single Family |
| Community Name | Islington-City Centre West |
| Community Features | Pet Restrictions |
| Features | Balcony |
| Parking Space Total | 1 |
Building
| Bathroom Total | 2 |
| Bedrooms Above Ground | 2 |
| Bedrooms Total | 2 |
| Amenities | Security/concierge, Party Room |
| Appliances | Dryer, Washer |
| Cooling Type | Central Air Conditioning |
| Exterior Finish | Concrete |
| Flooring Type | Laminate |
| Type | Apartment |
Parking
| Underground |
Land
| Acreage | No |
Rooms
| Level | Type | Length | Width | Dimensions |
|---|---|---|---|---|
| Flat | Primary Bedroom | Measurements not available | ||
| Flat | Bedroom 2 | Measurements not available | ||
| Flat | Living Room | Measurements not available | ||
| Flat | Dining Room | Measurements not available | ||
| Flat | Kitchen | Measurements not available | ||
| Flat | Study | Measurements not available |


























