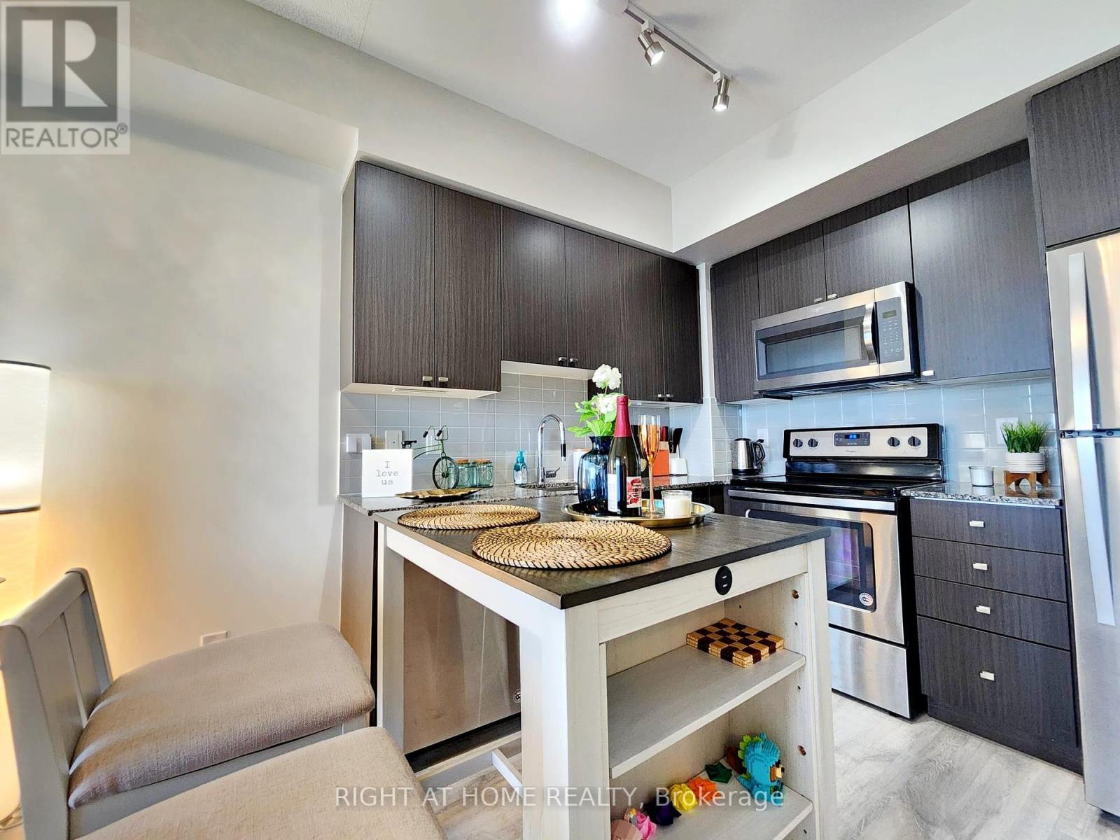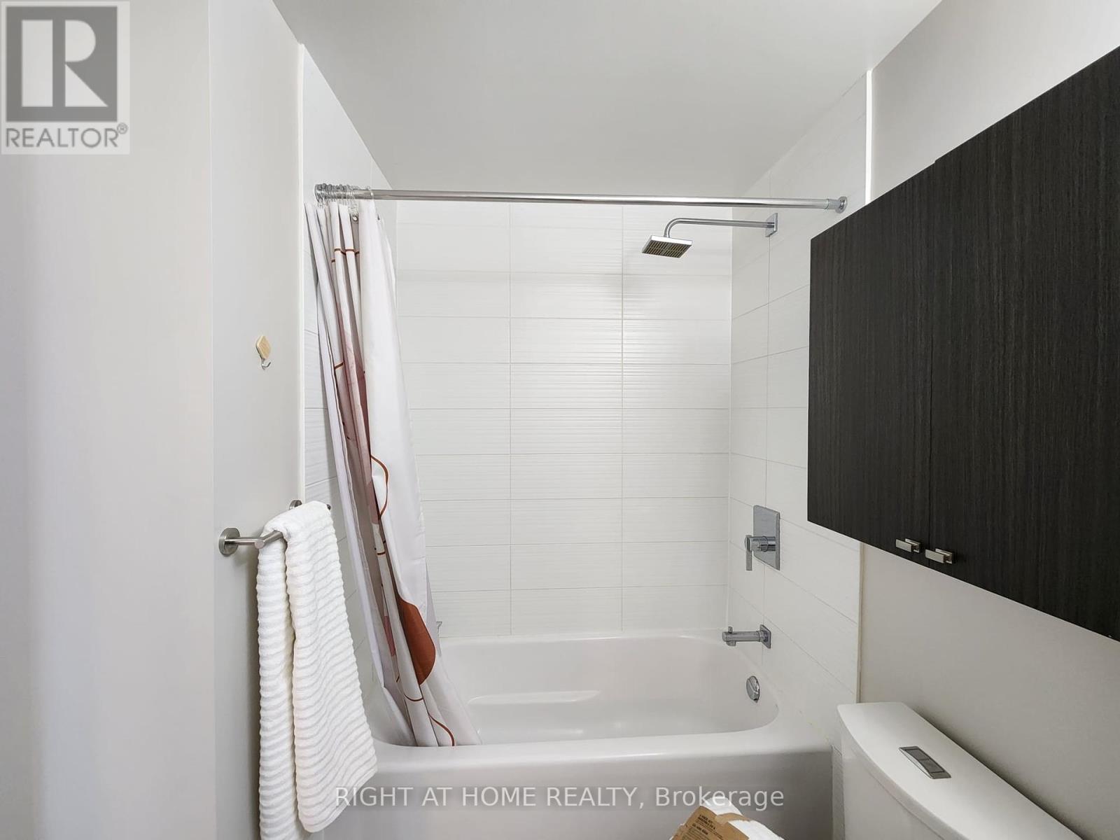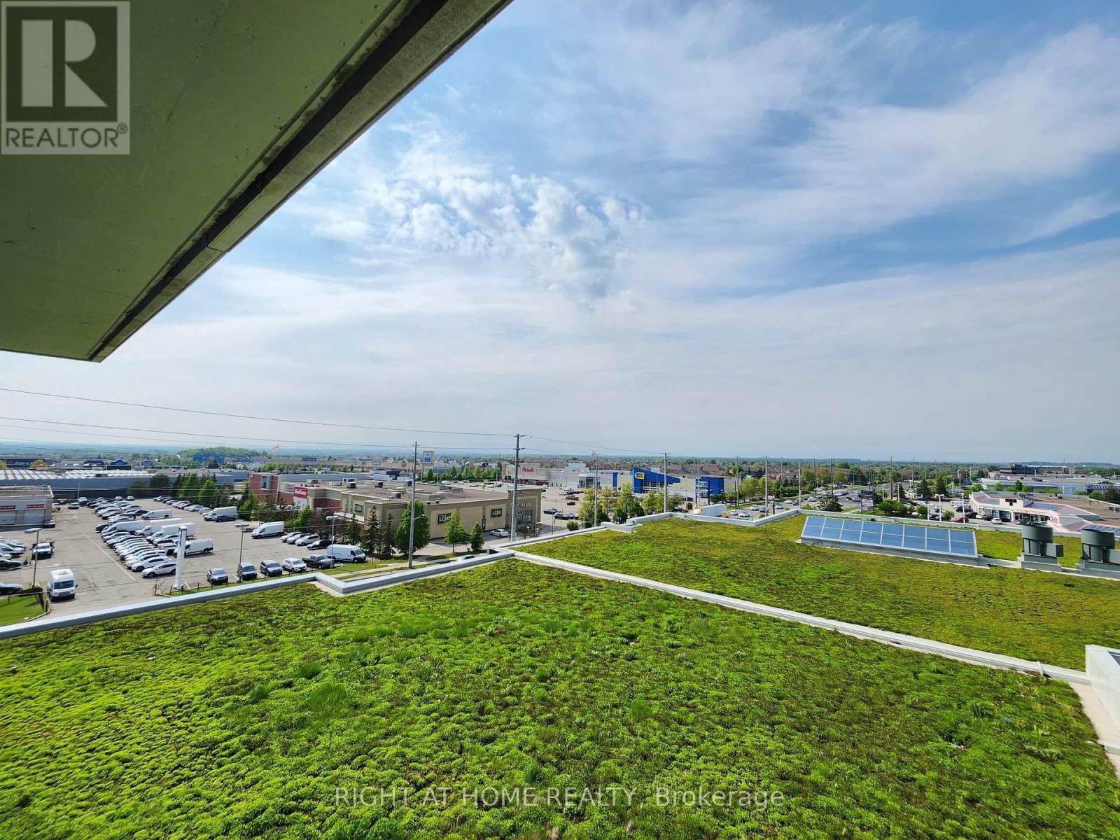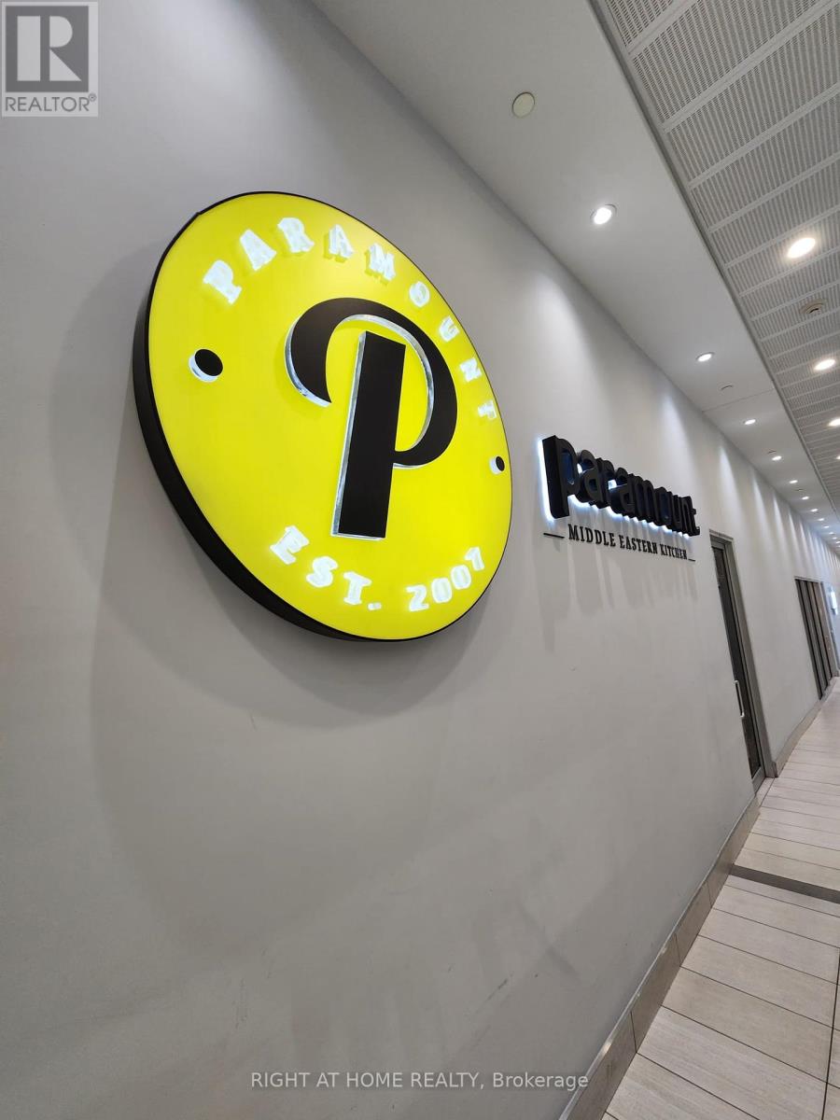510 - 3700 Highway 7 Road Home For Sale Vaughan (East Woodbridge), Ontario L4L 0G8
N9311708
Instantly Display All Photos
Complete this form to instantly display all photos and information. View as many properties as you wish.
$578,000Maintenance, Common Area Maintenance, Water, Heat, Insurance, Parking
$441.01 Monthly
Maintenance, Common Area Maintenance, Water, Heat, Insurance, Parking
$441.01 MonthlyWelcome To The Highly Desirable Centro Square Condos Located @The Intersection Of Highway 7 Rd & Weston Rd. 1 Bedrm + Den Suite, Functional Layout W Builder Upgrades. Large Balcony W Northview, 9Ft Ceiling, Primary Bedrm With Spacious W/I Closet. Modern Eat-In Kitchen W/Granite Counters, Custom B/Splash, Under Mount Sink & S/S Appliance. Steps To Shopping, Dining, Transit Including Vmc Subway Station! **** EXTRAS **** S/S Fridge,Stove, Dishwasher, B/I Microwave Oven, Washer & Dryer. All Elf's 1Parking. Amen: Gym/Guest Suites, Indoor Pool/Whirlpool, Party/Meeting/Game Rm, Sauna, Rooftop Terrance, 24 Concierge. Excl: Curtains & Staging Material (id:34792)
Property Details
| MLS® Number | N9311708 |
| Property Type | Single Family |
| Community Name | East Woodbridge |
| Community Features | Pet Restrictions |
| Features | Balcony, Carpet Free |
| Parking Space Total | 1 |
Building
| Bathroom Total | 1 |
| Bedrooms Above Ground | 1 |
| Bedrooms Below Ground | 1 |
| Bedrooms Total | 2 |
| Cooling Type | Central Air Conditioning |
| Exterior Finish | Concrete |
| Flooring Type | Laminate, Ceramic |
| Heating Fuel | Natural Gas |
| Heating Type | Forced Air |
| Type | Apartment |
Land
| Acreage | No |
Rooms
| Level | Type | Length | Width | Dimensions |
|---|---|---|---|---|
| Main Level | Dining Room | 3.05 m | 5.61 m | 3.05 m x 5.61 m |
| Main Level | Kitchen | 3.05 m | 2.65 m | 3.05 m x 2.65 m |
| Main Level | Primary Bedroom | 3.05 m | 3.7 m | 3.05 m x 3.7 m |
| Main Level | Den | 1.83 m | 2.13 m | 1.83 m x 2.13 m |
| Main Level | Laundry Room | 1.35 m | 1.35 m | 1.35 m x 1.35 m |




























