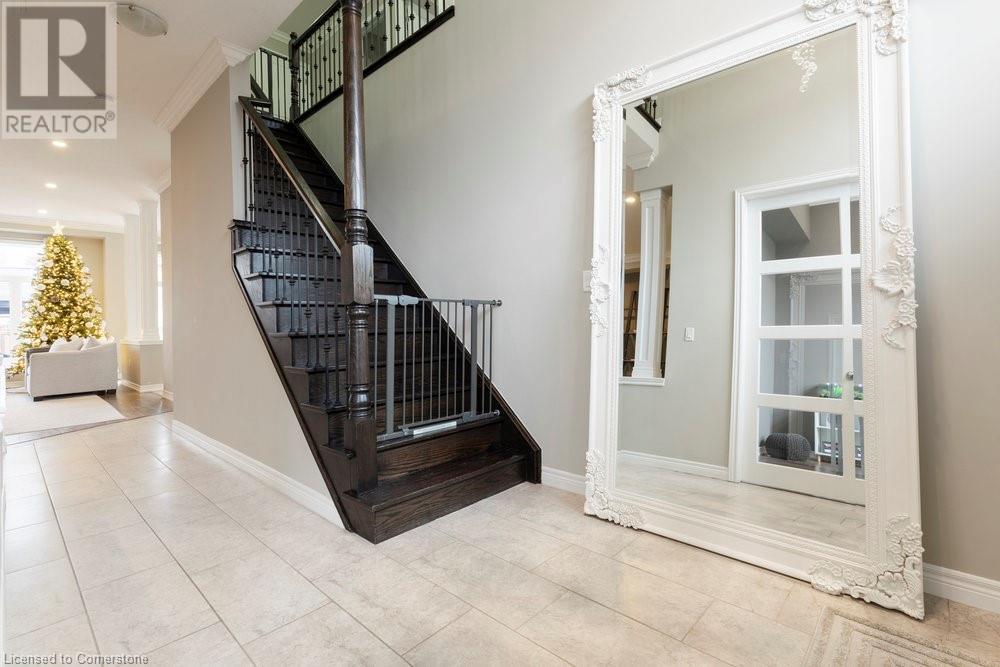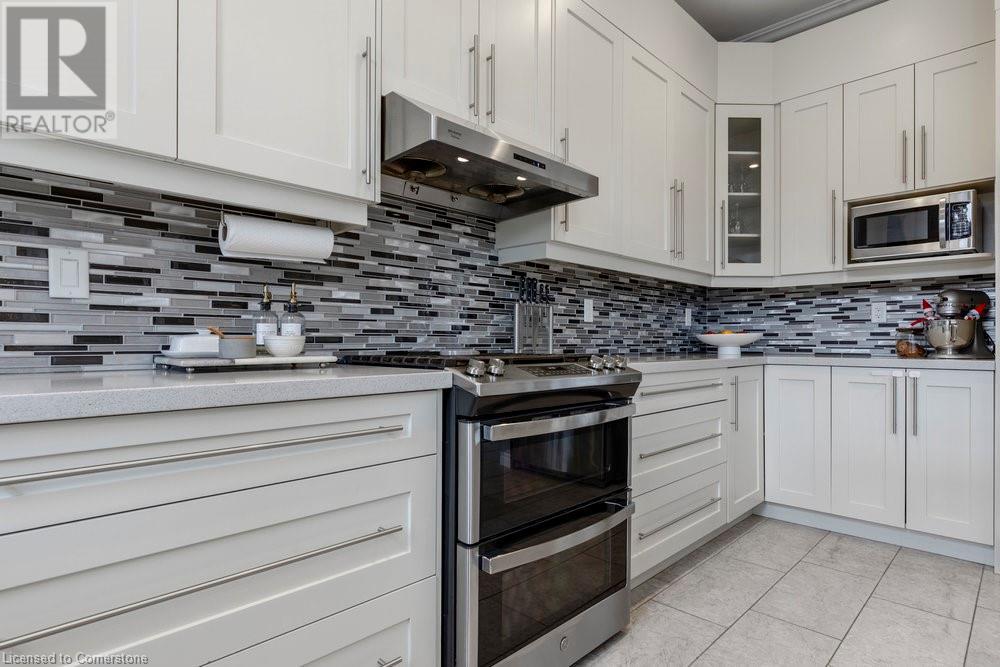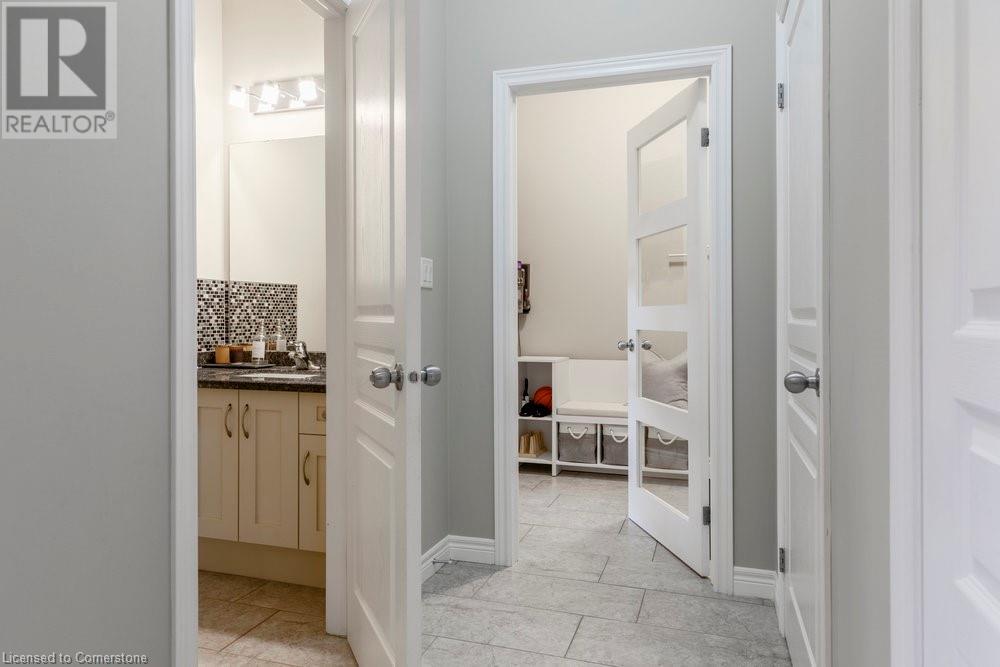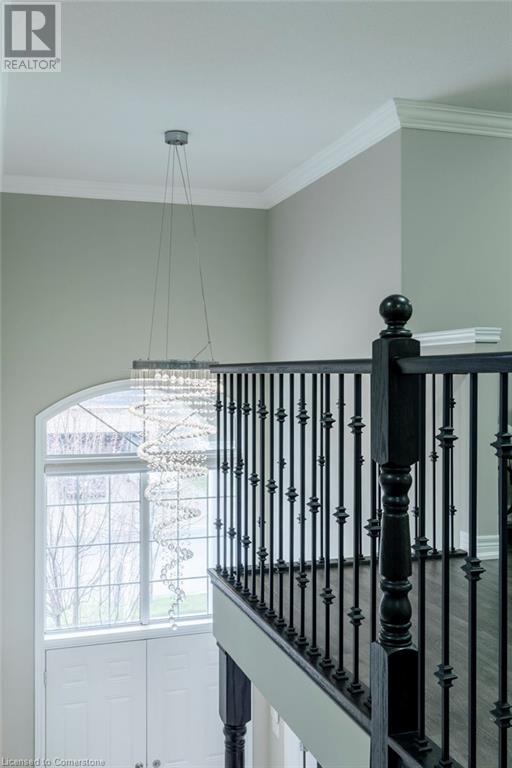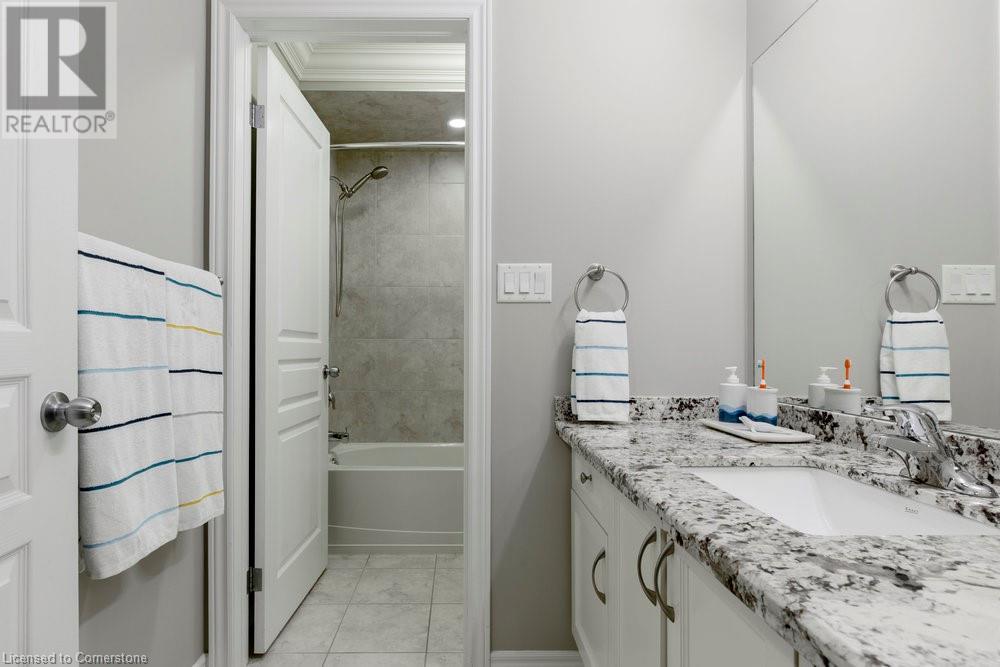4 Bedroom
3 Bathroom
3267 sqft
2 Level
Central Air Conditioning
Forced Air
Lawn Sprinkler
$1,669,000
A Holiday Dream Home in one of Ancaster’s most sought-after neighborhoods. Imagine waking up on a crisp winter morning in this stunning family home. The scent of fresh coffee fills the air as you make your way downstairs, greeted by the warm glow of the gas fireplace in the beautiful living room - a perfect spot for opening gifts. At the heart of this home is a large eat-in kitchen, where the family gathers for breakfast, and to plan the day’s adventures. There's room for everyone. Just steps away, the formal dining room awaits, ready to host friends and loved ones in style. Upstairs - the loft offers a perfect kid cave for playtime or movie marathons. Each of the four spacious bedrooms offers a peaceful retreat, with a primary that stretches the entire rear of the home. With a walk-in closet, dressing room, and ensuite - this space leaves little to be desired. A dedicated main-floor office, mudroom, and bedroom level laundry add practicality to this family-friendly layout. As the sun sets, you step outside to the fully fenced yard, the soft glow of holiday lights reflecting off the elegant aggregate finishes. You envision warm-weather gatherings to come, and thanks to the built-in irrigation system, your yard with be lush all year-round. With top-rated schools and parks just steps away, this is the perfect place for a family to thrive. Whether it’s watching the kids walk to school, or exploring the Meadowlands, 51 Weaver Drive offers the lifestyle you’ve been dreaming of. Make your holidays unforgettable in a home built for everyday comfort. (id:34792)
Property Details
|
MLS® Number
|
40684837 |
|
Property Type
|
Single Family |
|
Amenities Near By
|
Golf Nearby, Park, Place Of Worship, Schools |
|
Communication Type
|
High Speed Internet |
|
Equipment Type
|
Rental Water Softener, Water Heater |
|
Features
|
Conservation/green Belt, Paved Driveway, Sump Pump, Automatic Garage Door Opener |
|
Parking Space Total
|
6 |
|
Rental Equipment Type
|
Rental Water Softener, Water Heater |
|
Structure
|
Shed, Porch |
Building
|
Bathroom Total
|
3 |
|
Bedrooms Above Ground
|
4 |
|
Bedrooms Total
|
4 |
|
Appliances
|
Dishwasher, Dryer, Microwave, Refrigerator, Washer, Gas Stove(s), Hood Fan, Garage Door Opener |
|
Architectural Style
|
2 Level |
|
Basement Development
|
Unfinished |
|
Basement Type
|
Full (unfinished) |
|
Constructed Date
|
2013 |
|
Construction Style Attachment
|
Detached |
|
Cooling Type
|
Central Air Conditioning |
|
Exterior Finish
|
Brick, Stucco |
|
Half Bath Total
|
1 |
|
Heating Fuel
|
Natural Gas |
|
Heating Type
|
Forced Air |
|
Stories Total
|
2 |
|
Size Interior
|
3267 Sqft |
|
Type
|
House |
|
Utility Water
|
Municipal Water |
Parking
Land
|
Access Type
|
Road Access |
|
Acreage
|
No |
|
Land Amenities
|
Golf Nearby, Park, Place Of Worship, Schools |
|
Landscape Features
|
Lawn Sprinkler |
|
Sewer
|
Municipal Sewage System |
|
Size Depth
|
110 Ft |
|
Size Frontage
|
46 Ft |
|
Size Total Text
|
Under 1/2 Acre |
|
Zoning Description
|
R1 |
Rooms
| Level |
Type |
Length |
Width |
Dimensions |
|
Second Level |
Laundry Room |
|
|
11'0'' x 6'0'' |
|
Second Level |
Loft |
|
|
11'6'' x 8'2'' |
|
Second Level |
4pc Bathroom |
|
|
10'7'' x 5'7'' |
|
Second Level |
Bedroom |
|
|
8'1'' x 15'4'' |
|
Second Level |
Bedroom |
|
|
10'4'' x 11'5'' |
|
Second Level |
Bedroom |
|
|
11'5'' x 10'3'' |
|
Second Level |
4pc Bathroom |
|
|
8'0'' x 12'7'' |
|
Second Level |
Primary Bedroom |
|
|
18'7'' x 12'9'' |
|
Main Level |
Office |
|
|
11'6'' x 9'2'' |
|
Main Level |
2pc Bathroom |
|
|
3'7'' x 7'7'' |
|
Main Level |
Mud Room |
|
|
6'4'' x 9'0'' |
|
Main Level |
Eat In Kitchen |
|
|
13'1'' x 20'7'' |
|
Main Level |
Living Room |
|
|
12'1'' x 20'11'' |
|
Main Level |
Dining Room |
|
|
10'1'' x 12'1'' |
|
Main Level |
Foyer |
|
|
7'2'' x 9'11'' |
Utilities
|
Cable
|
Available |
|
Electricity
|
Available |
|
Natural Gas
|
Available |
|
Telephone
|
Available |
https://www.realtor.ca/real-estate/27733732/51-weaver-drive-ancaster





