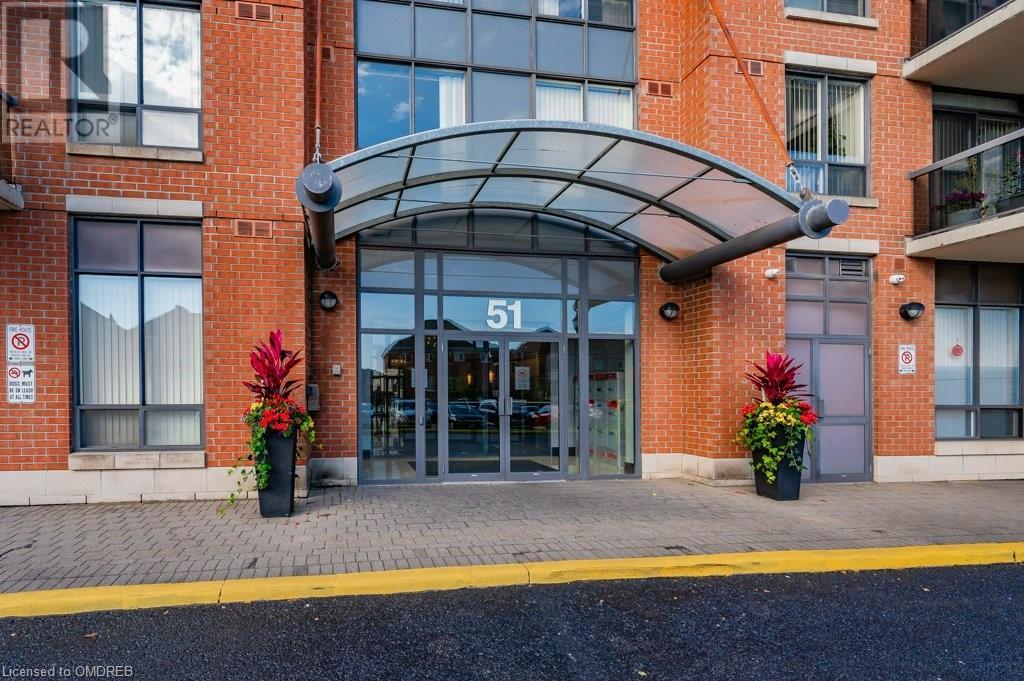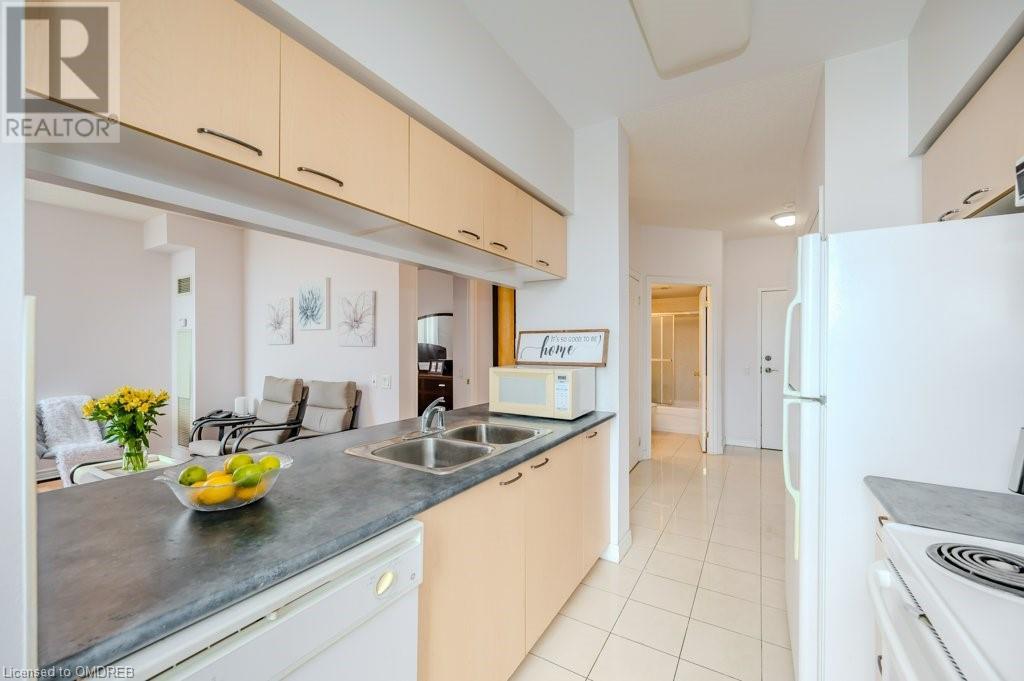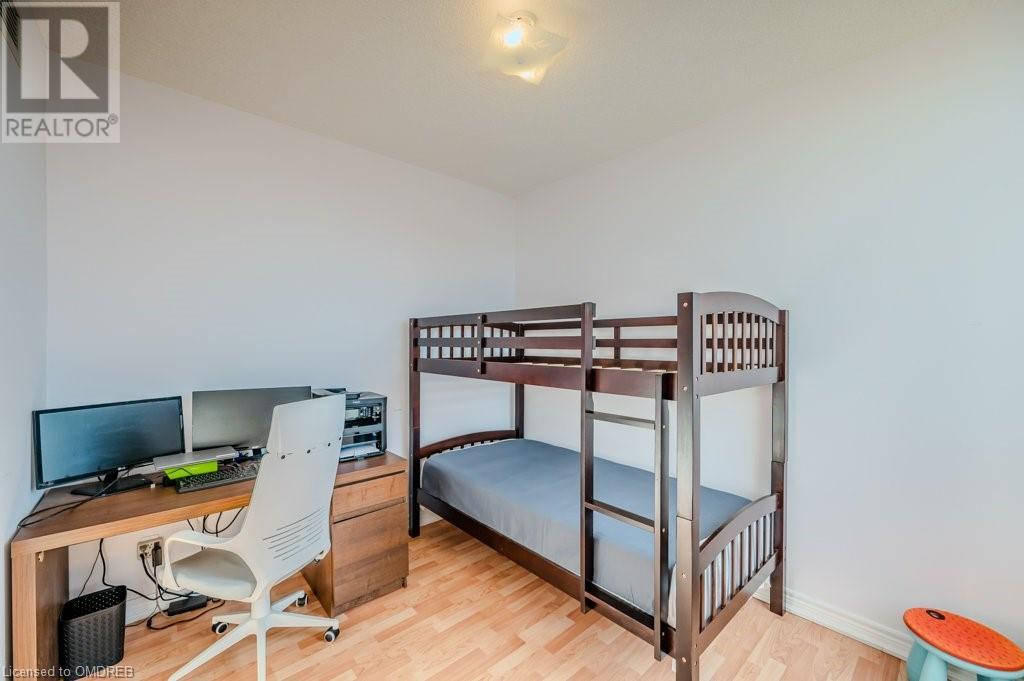51 Times Avenue Unit# Ph09 Home For Sale Markham, Ontario L3T 7X7
40652299
Instantly Display All Photos
Complete this form to instantly display all photos and information. View as many properties as you wish.
$579,900Maintenance, Insurance, Cable TV, Heat, Electricity, Water, Parking
$789.34 Monthly
Maintenance, Insurance, Cable TV, Heat, Electricity, Water, Parking
$789.34 MonthlyWelcome to Liberty Tower II, where luxury meets convenience in this sought-after penthouse! Airy 9’ ceilings and laminate flooring sets the stage for a stylish living experience. The galley-style kitchen, complete with a breakfast bar, is open to the bright and spacious living/dining room, making it ideal for entertaining. This unit includes two bedrooms, a four-piece bathroom, and a private balcony offering unobstructed views of the neighbourhood. Convenience is key, with in-suite laundry, secure underground parking, and a practical storage locker. The monthly condo fee of $789.34 covers water, heat, hydro, Rogers VIP cable package (includes both cable TV and high-speed internet), central air, building insurance, common elements, and parking, ensuring a hassle-free lifestyle. The building itself features a concierge service, fully-equipped exercise room, party/meeting room, sauna, bike storage, and ample visitor parking. Outside, immerse yourself in the vibrant community, surrounded by parks, playgrounds, an off-leash dog park, and picturesque walking trails. Nearby entertainment and dining options abound, with Cineplex, Jubilee Square, Doncrest Market Place, Times Square Richmond Hill, and Commerce Gate shopping malls all close by. Commuting is stress-free, thanks to easy access to major highways and the GO Train, and convenient transit options right at your doorstep. (id:34792)
Property Details
| MLS® Number | 40652299 |
| Property Type | Single Family |
| Amenities Near By | Park, Place Of Worship, Playground, Public Transit, Schools, Shopping |
| Equipment Type | None |
| Features | Southern Exposure, Balcony, Shared Driveway, Automatic Garage Door Opener |
| Parking Space Total | 1 |
| Rental Equipment Type | None |
| Storage Type | Locker |
Building
| Bathroom Total | 1 |
| Bedrooms Above Ground | 2 |
| Bedrooms Total | 2 |
| Amenities | Exercise Centre, Party Room |
| Appliances | Dishwasher, Dryer, Microwave, Refrigerator, Stove, Washer, Hood Fan, Window Coverings, Garage Door Opener |
| Basement Type | None |
| Constructed Date | 2003 |
| Construction Style Attachment | Attached |
| Cooling Type | Central Air Conditioning |
| Exterior Finish | Brick |
| Heating Fuel | Natural Gas |
| Heating Type | Forced Air |
| Stories Total | 1 |
| Size Interior | 744.89 Sqft |
| Type | Apartment |
| Utility Water | Municipal Water |
Parking
| Underground | |
| Visitor Parking |
Land
| Access Type | Highway Nearby |
| Acreage | No |
| Land Amenities | Park, Place Of Worship, Playground, Public Transit, Schools, Shopping |
| Sewer | Municipal Sewage System |
| Size Total Text | Unknown |
| Zoning Description | Residential |
Rooms
| Level | Type | Length | Width | Dimensions |
|---|---|---|---|---|
| Main Level | Laundry Room | Measurements not available | ||
| Main Level | 4pc Bathroom | 5'0'' x 8'1'' | ||
| Main Level | Bedroom | 10'5'' x 10'7'' | ||
| Main Level | Primary Bedroom | 14'1'' x 11'1'' | ||
| Main Level | Laundry Room | Measurements not available | ||
| Main Level | Kitchen | 7'10'' x 8'2'' | ||
| Main Level | Living Room | 15'4'' x 11'9'' | ||
| Main Level | 4pc Bathroom | 5'0'' x 8'1'' | ||
| Main Level | Bedroom | 10'5'' x 10'7'' | ||
| Main Level | Primary Bedroom | 14'1'' x 11'1'' | ||
| Main Level | Kitchen | 7'10'' x 8'2'' | ||
| Main Level | Living Room | 15'4'' x 11'9'' |
https://www.realtor.ca/real-estate/27517355/51-times-avenue-unit-ph09-markham

























