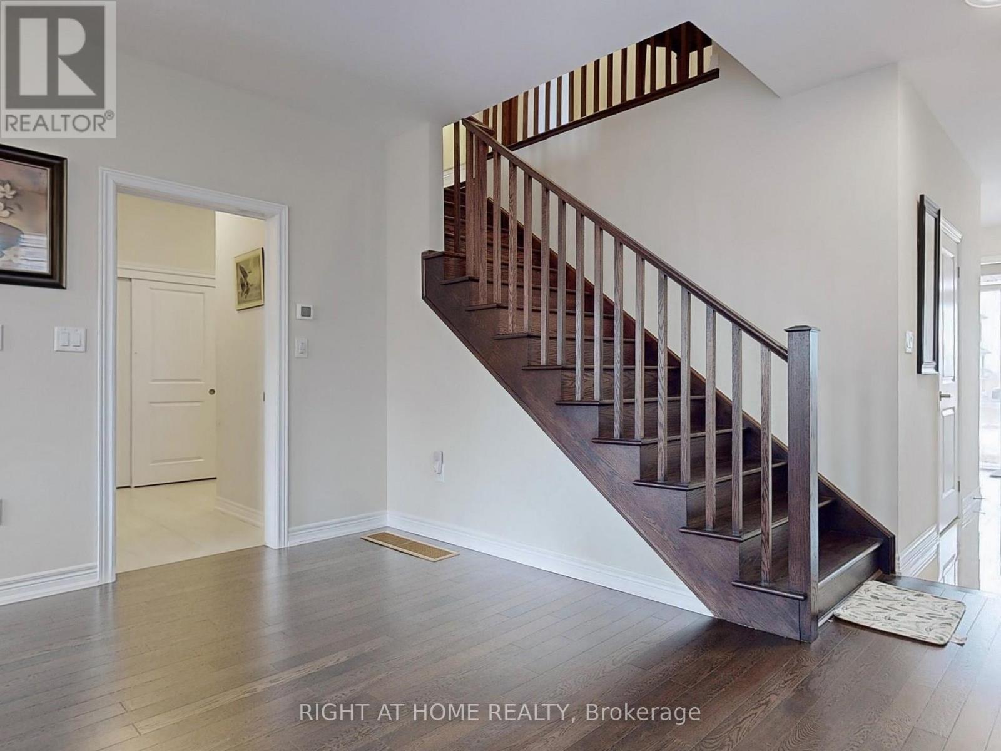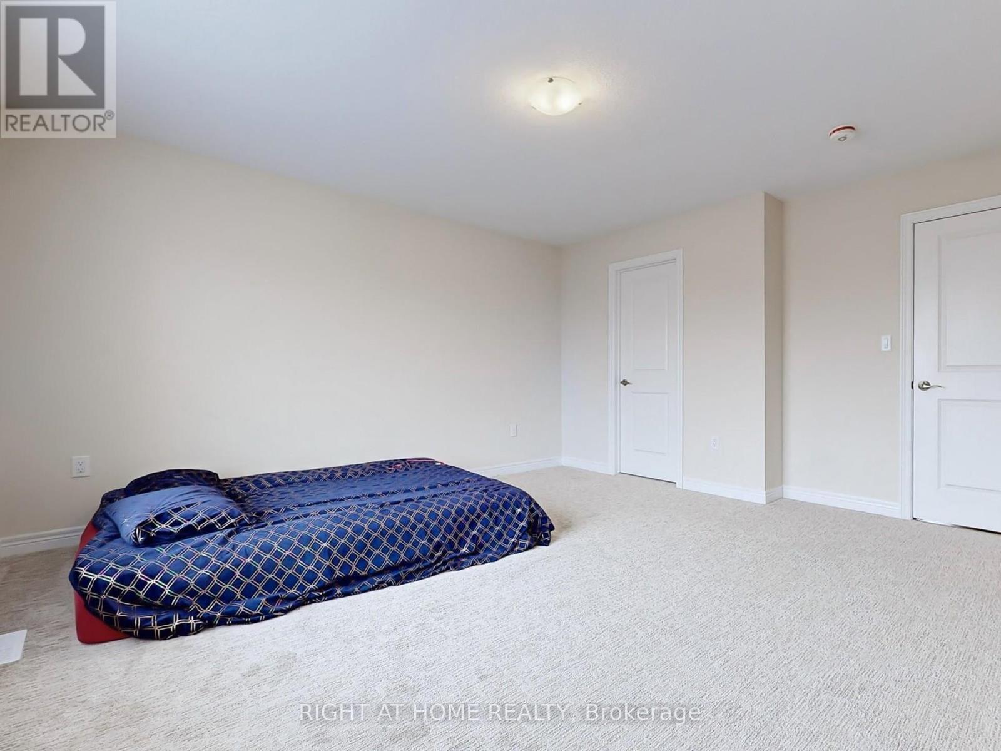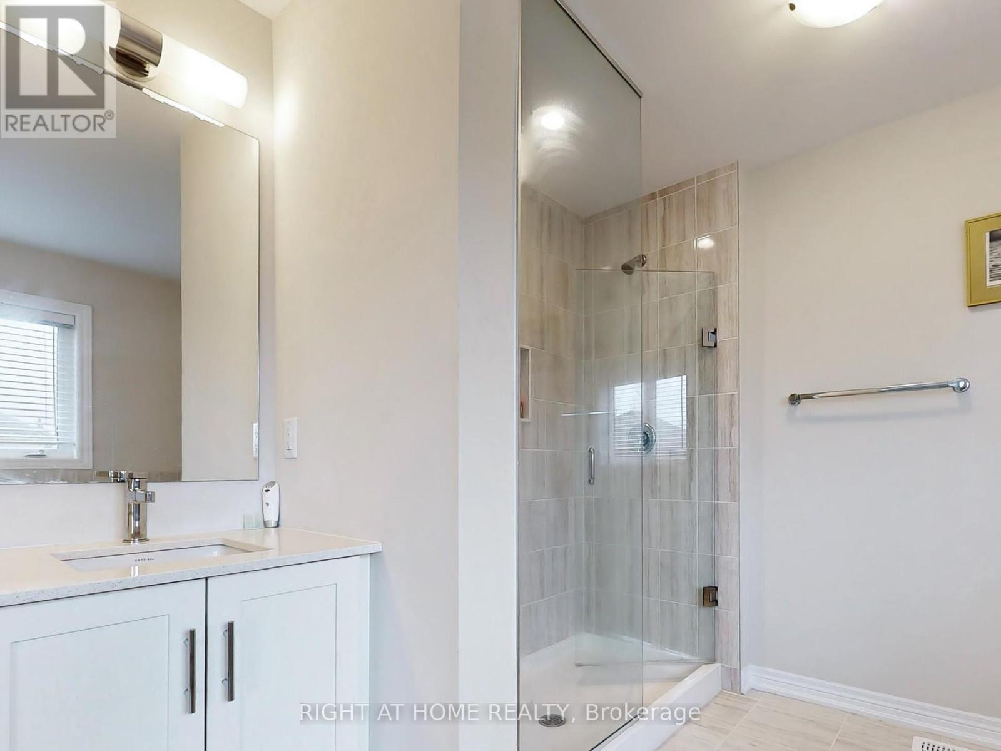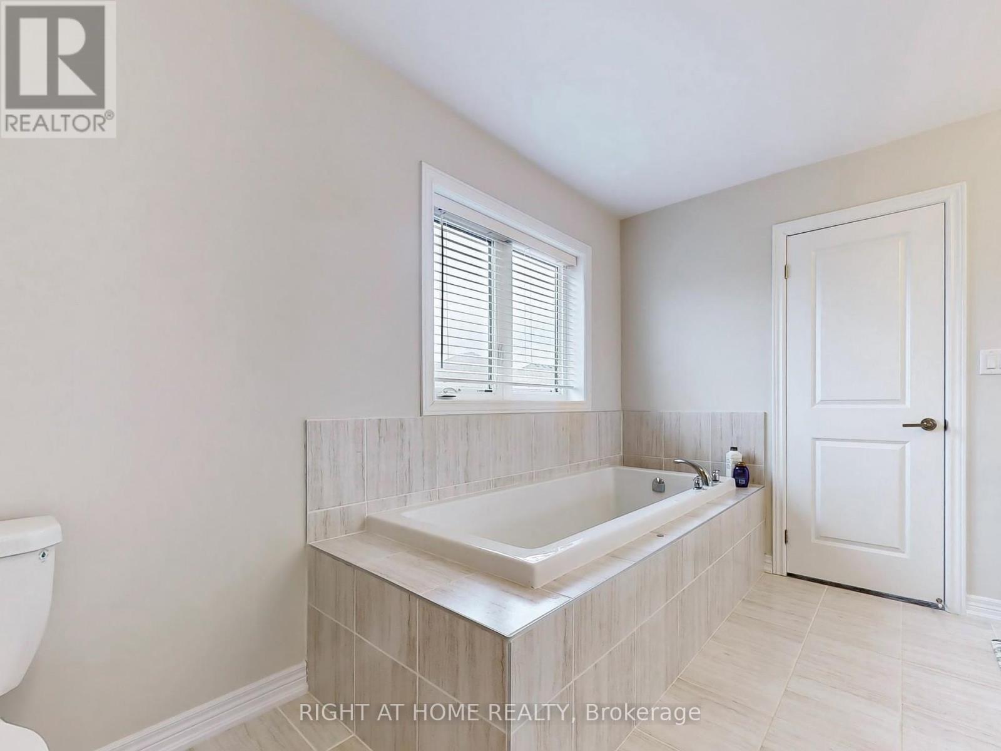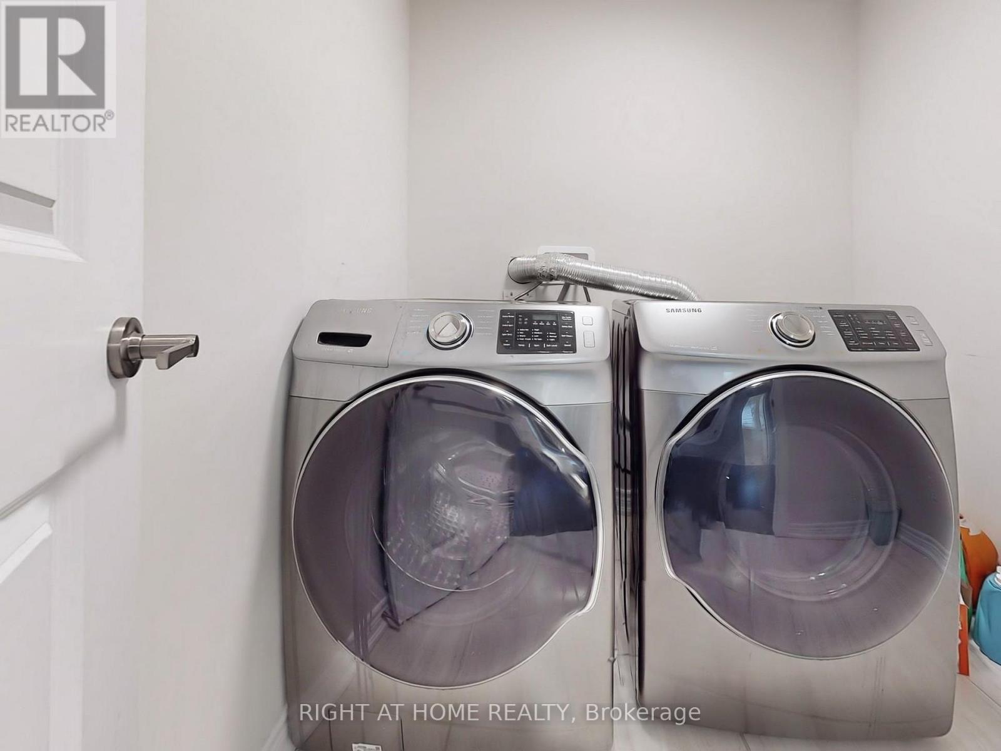4 Bedroom
3 Bathroom
Central Air Conditioning
Forced Air
$3,900 Monthly
Refined living @ ""The Fifty"" by Branthaven Homes 4-bed, 2.5-bath property. Located just minutes from QEW & major retailers, this home offers a perfect blend of tranquility & convenience. Close to parks (Winona Park: home to Peach Festival), schools & bus stops adds practicality.A bright foyer w/ upgraded porcelain floors & large closet welcomes you. Living/dining room w/ upgraded hardwood floors create a warm atmosphere. Kitchen boasts floor-to-ceiling cabinets & kitchen island. Spacious mudroom, providing easy access to garage & basement, adds essential convenience; also serves as an independent & private entry point to basement: untouched area w/ upgraded large windows, ready for customization.Upstairs, upgraded wood railings lead to 4 bedrooms, laundry room & two baths. The master features a 5-piece upgraded bath. Property also features tankless hot water system, upgraded furnace + HRV ventilation system for healthy indoor air & central vacuum. (id:34792)
Property Details
|
MLS® Number
|
X9514542 |
|
Property Type
|
Single Family |
|
Community Name
|
Fruitland |
|
Parking Space Total
|
4 |
Building
|
Bathroom Total
|
3 |
|
Bedrooms Above Ground
|
4 |
|
Bedrooms Total
|
4 |
|
Basement Development
|
Unfinished |
|
Basement Type
|
N/a (unfinished) |
|
Construction Style Attachment
|
Detached |
|
Cooling Type
|
Central Air Conditioning |
|
Exterior Finish
|
Brick, Vinyl Siding |
|
Foundation Type
|
Concrete |
|
Half Bath Total
|
1 |
|
Heating Fuel
|
Natural Gas |
|
Heating Type
|
Forced Air |
|
Stories Total
|
2 |
|
Type
|
House |
|
Utility Water
|
Municipal Water |
Parking
Land
|
Acreage
|
No |
|
Sewer
|
Sanitary Sewer |
Rooms
| Level |
Type |
Length |
Width |
Dimensions |
|
Second Level |
Primary Bedroom |
4.36 m |
4.75 m |
4.36 m x 4.75 m |
|
Second Level |
Bedroom |
3.94 m |
3.18 m |
3.94 m x 3.18 m |
|
Second Level |
Bedroom |
3.94 m |
3.2 m |
3.94 m x 3.2 m |
|
Second Level |
Bedroom |
4.37 m |
3.45 m |
4.37 m x 3.45 m |
|
Main Level |
Living Room |
6.46 m |
4.15 m |
6.46 m x 4.15 m |
|
Main Level |
Dining Room |
6.46 m |
4.15 m |
6.46 m x 4.15 m |
|
Main Level |
Kitchen |
3.6 m |
4.5 m |
3.6 m x 4.5 m |
https://www.realtor.ca/real-estate/27590049/51-starfire-crescent-hamilton-fruitland-fruitland













