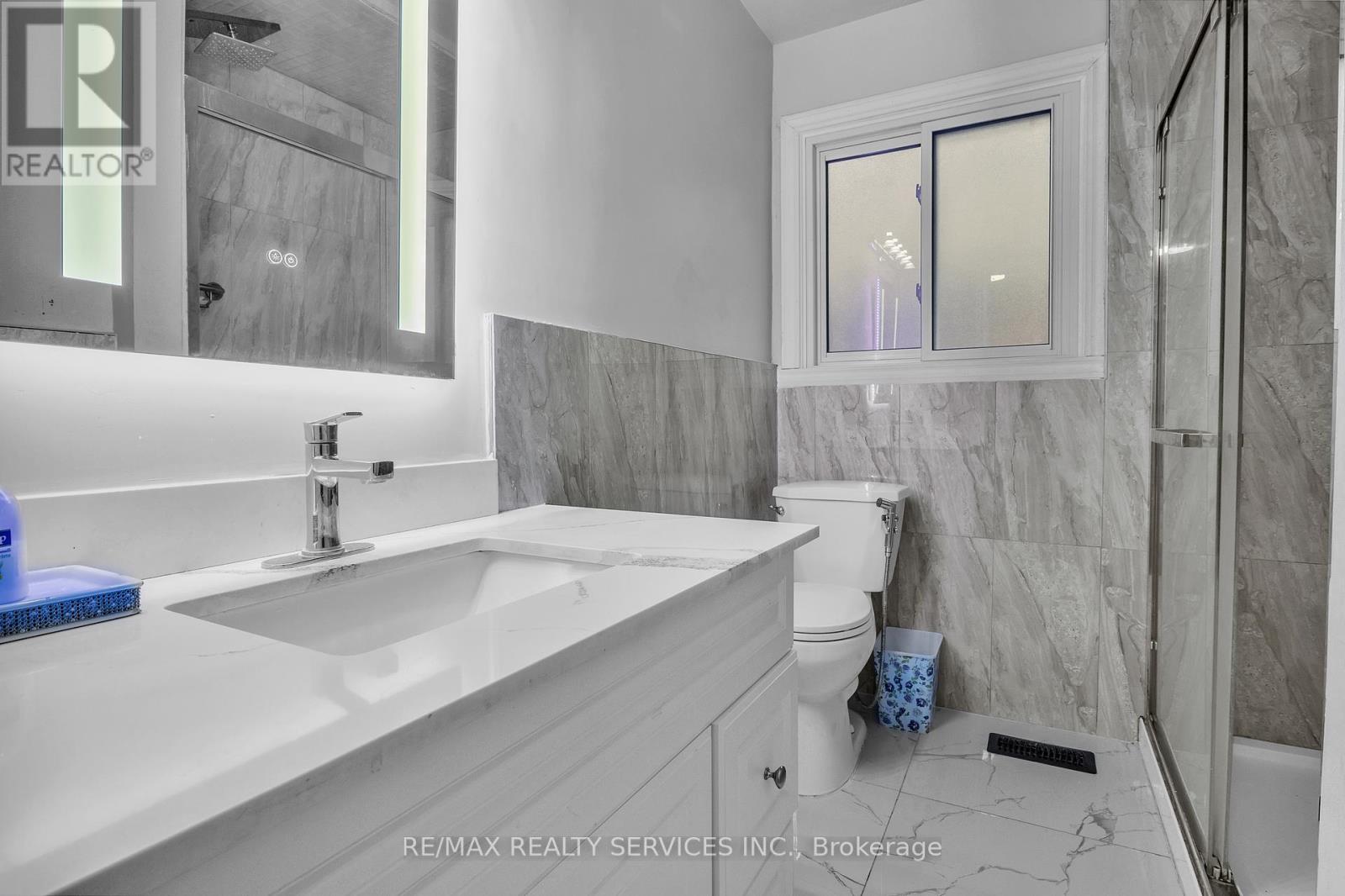6 Bedroom
2 Bathroom
Bungalow
Fireplace
Central Air Conditioning
Forced Air
$849,000
Stunning Detached Bungalow in the City of Cambridge. Offering the perfect bland of comfort and versatility! The main floor features 3 specious bedrooms, complimented by and updated kitchen with quartz countertops and stainless steel appliances and a brand new front door. Newly installed laminate flooring throughout. The basement adds another 3 bedrooms with a separate entrance, presenting excellent potential for an inlaw suite. Situated on a generous lot, the back yard boasts a recently added concrete patio, perfect for outdoor gatherings. Enjoy year round relaxation in the heated sunroom, ideal as a cosy family room. The property also includes a detached single car garage and ample parking space for 4 vehicles in the driveway. The owners have spent a huge amount of dollars on upgrades and improvement, making this home move in ready. This home is a must see for those seeking space, updates and potential. Don't miss the opportunity to make it yours! Freezer, Heater in Garage and backyard swing chair can be negotiated. (id:34792)
Property Details
|
MLS® Number
|
X11896982 |
|
Property Type
|
Single Family |
|
Features
|
Carpet Free |
|
Parking Space Total
|
5 |
Building
|
Bathroom Total
|
2 |
|
Bedrooms Above Ground
|
3 |
|
Bedrooms Below Ground
|
3 |
|
Bedrooms Total
|
6 |
|
Appliances
|
Dryer, Washer, Water Softener, Window Coverings |
|
Architectural Style
|
Bungalow |
|
Basement Development
|
Finished |
|
Basement Features
|
Separate Entrance |
|
Basement Type
|
N/a (finished) |
|
Construction Style Attachment
|
Detached |
|
Cooling Type
|
Central Air Conditioning |
|
Exterior Finish
|
Brick |
|
Fireplace Present
|
Yes |
|
Foundation Type
|
Concrete |
|
Heating Fuel
|
Natural Gas |
|
Heating Type
|
Forced Air |
|
Stories Total
|
1 |
|
Type
|
House |
|
Utility Water
|
Municipal Water |
Parking
Land
|
Acreage
|
No |
|
Sewer
|
Sanitary Sewer |
|
Size Depth
|
136 Ft ,10 In |
|
Size Frontage
|
50 Ft |
|
Size Irregular
|
50 X 136.85 Ft |
|
Size Total Text
|
50 X 136.85 Ft |
Rooms
| Level |
Type |
Length |
Width |
Dimensions |
|
Basement |
Laundry Room |
3.66 m |
1.91 m |
3.66 m x 1.91 m |
|
Main Level |
Kitchen |
4.92 m |
2.53 m |
4.92 m x 2.53 m |
|
Main Level |
Living Room |
5.08 m |
3.56 m |
5.08 m x 3.56 m |
|
Main Level |
Primary Bedroom |
4.34 m |
2.95 m |
4.34 m x 2.95 m |
|
Main Level |
Bedroom 2 |
3.53 m |
2.28 m |
3.53 m x 2.28 m |
|
Main Level |
Bedroom 3 |
2.78 m |
3.3 m |
2.78 m x 3.3 m |
|
Main Level |
Sunroom |
4.27 m |
4.37 m |
4.27 m x 4.37 m |
https://www.realtor.ca/real-estate/27746840/51-rouse-avenue-cambridge










































