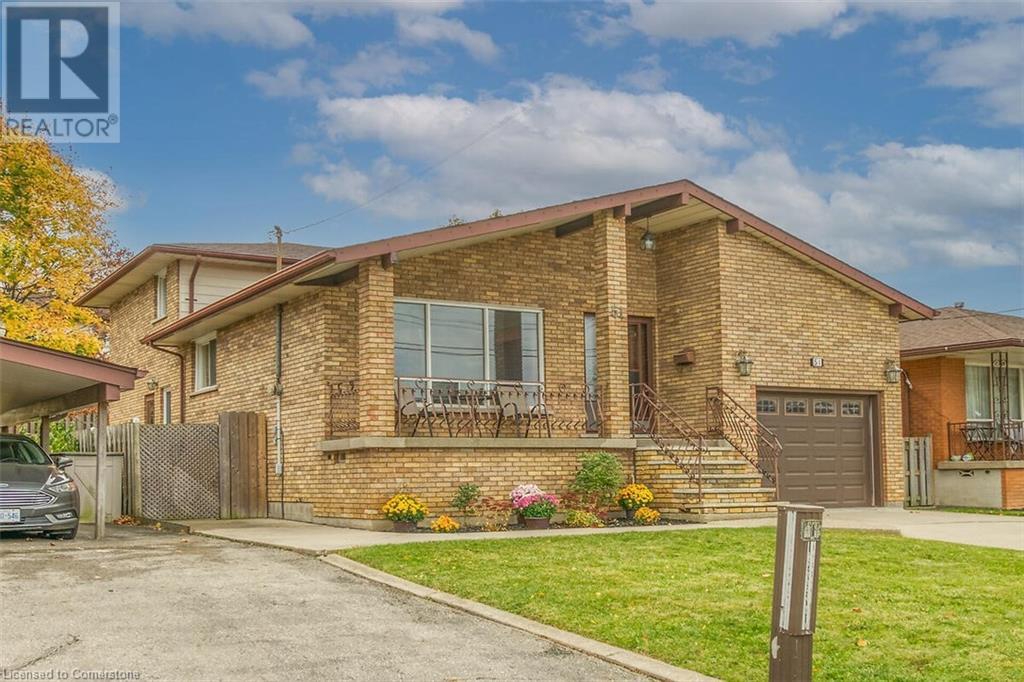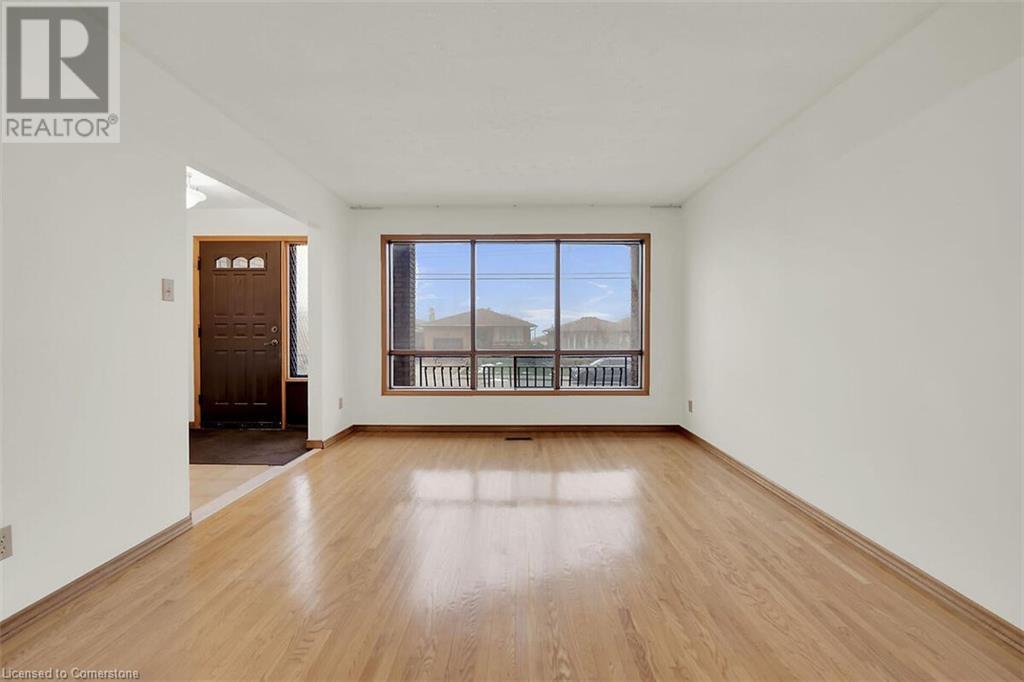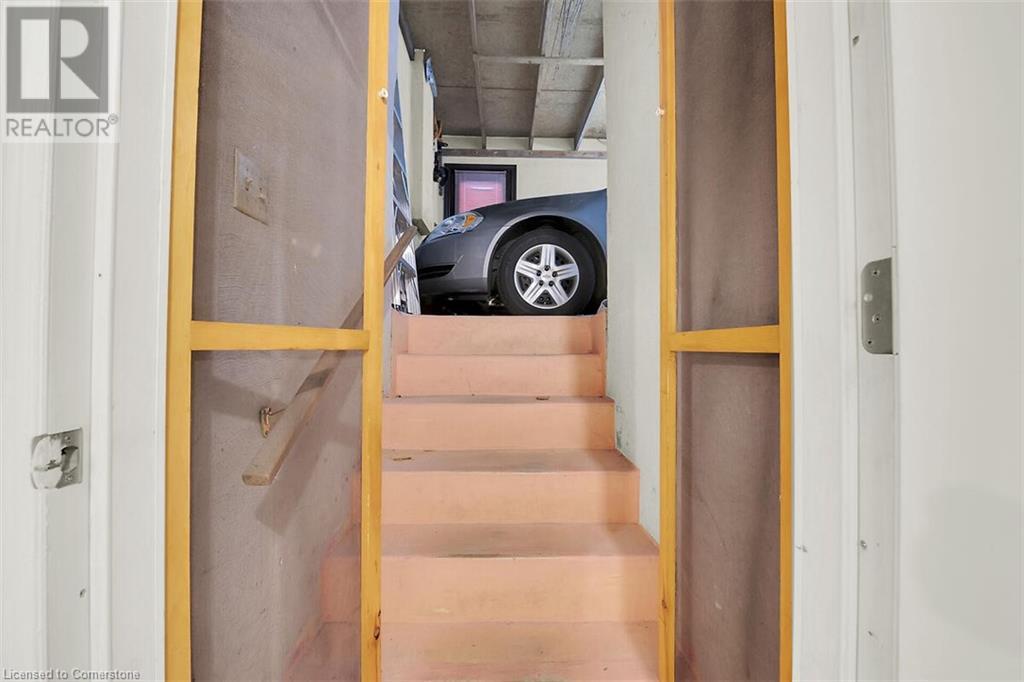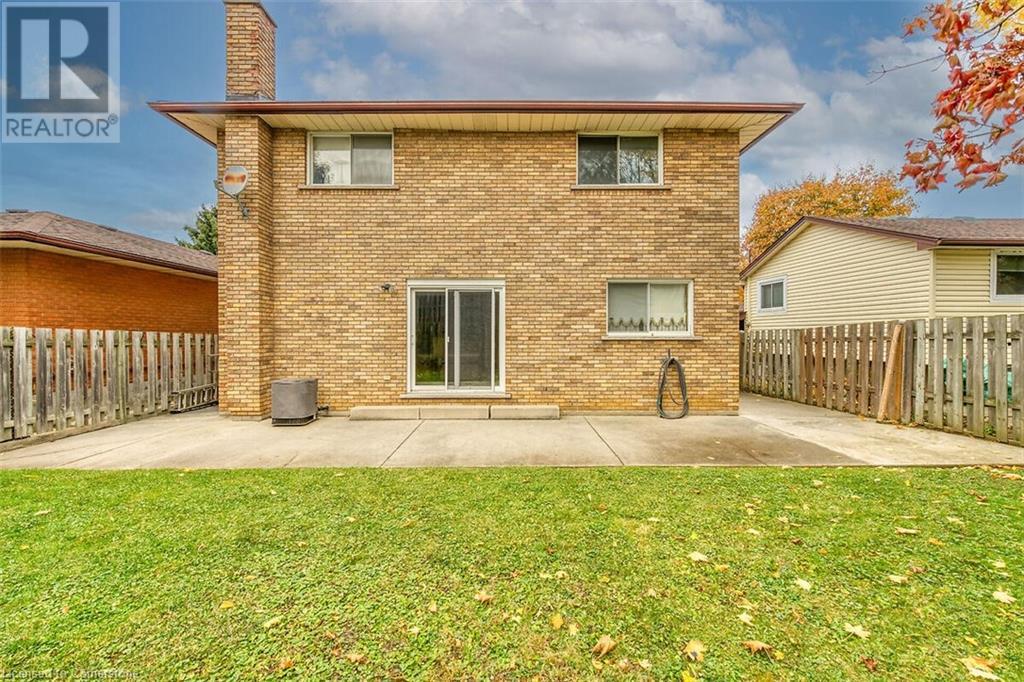4 Bedroom
2 Bathroom
2311 sqft
Fireplace
Central Air Conditioning
Forced Air
$849,990
Popular 4 level back split layout with separate side entrance and great potential for in-law set-up. Walking distance to William McCulloch Park and convenient access to the Linc and HWY 403. Features include concrete driveway, plaster construction, hardwood flooring in living room and dining rooms and updated light fixtures throughout. Traditional layout with formal living room and separate dining room. Large kitchen is open to the family room and offers extensive counter and cupboard space and a natural gas stove. The spacious family room features a wood burning fireplace and patio doors to rear yard. Main floor bedroom and 3 piece bath complete this level. Upper level provides 3 additional bedrooms and the main 5 piece bath. Lower level with separate side entrance includes a full kitchen and additional living space. There is also an additional entrance from garage to the basement. Perfect for a multi generation family or potential conversion to rental unit. Act now to make this house your home! (id:34792)
Property Details
|
MLS® Number
|
40684458 |
|
Property Type
|
Single Family |
|
Amenities Near By
|
Place Of Worship, Playground, Public Transit, Schools, Shopping |
|
Equipment Type
|
Water Heater |
|
Features
|
Automatic Garage Door Opener |
|
Parking Space Total
|
5 |
|
Rental Equipment Type
|
Water Heater |
|
Structure
|
Porch |
Building
|
Bathroom Total
|
2 |
|
Bedrooms Above Ground
|
4 |
|
Bedrooms Total
|
4 |
|
Appliances
|
Central Vacuum, Water Meter |
|
Basement Development
|
Finished |
|
Basement Type
|
Partial (finished) |
|
Constructed Date
|
1983 |
|
Construction Style Attachment
|
Detached |
|
Cooling Type
|
Central Air Conditioning |
|
Exterior Finish
|
Brick |
|
Fireplace Fuel
|
Wood |
|
Fireplace Present
|
Yes |
|
Fireplace Total
|
1 |
|
Fireplace Type
|
Other - See Remarks |
|
Foundation Type
|
Block |
|
Heating Fuel
|
Natural Gas |
|
Heating Type
|
Forced Air |
|
Size Interior
|
2311 Sqft |
|
Type
|
House |
|
Utility Water
|
Municipal Water |
Parking
Land
|
Acreage
|
No |
|
Land Amenities
|
Place Of Worship, Playground, Public Transit, Schools, Shopping |
|
Sewer
|
Municipal Sewage System |
|
Size Depth
|
100 Ft |
|
Size Frontage
|
40 Ft |
|
Size Total Text
|
Under 1/2 Acre |
|
Zoning Description
|
D/s-113 D/s-1822 |
Rooms
| Level |
Type |
Length |
Width |
Dimensions |
|
Second Level |
Kitchen |
|
|
12'7'' x 9'8'' |
|
Second Level |
Dining Room |
|
|
12'1'' x 11'9'' |
|
Second Level |
Living Room |
|
|
12'3'' x 11'9'' |
|
Third Level |
5pc Bathroom |
|
|
9'3'' x 8'0'' |
|
Third Level |
Bedroom |
|
|
10'7'' x 8'0'' |
|
Third Level |
Primary Bedroom |
|
|
14'1'' x 11'0'' |
|
Third Level |
Bedroom |
|
|
12'9'' x 11'0'' |
|
Basement |
Living Room/dining Room |
|
|
17'11'' x 14'5'' |
|
Basement |
Kitchen |
|
|
14'11'' x 10'1'' |
|
Main Level |
3pc Bathroom |
|
|
8'5'' x 5'1'' |
|
Main Level |
Bedroom |
|
|
10'6'' x 9'0'' |
|
Main Level |
Family Room |
|
|
20'2'' x 19'6'' |
https://www.realtor.ca/real-estate/27726705/51-morgan-road-hamilton







































