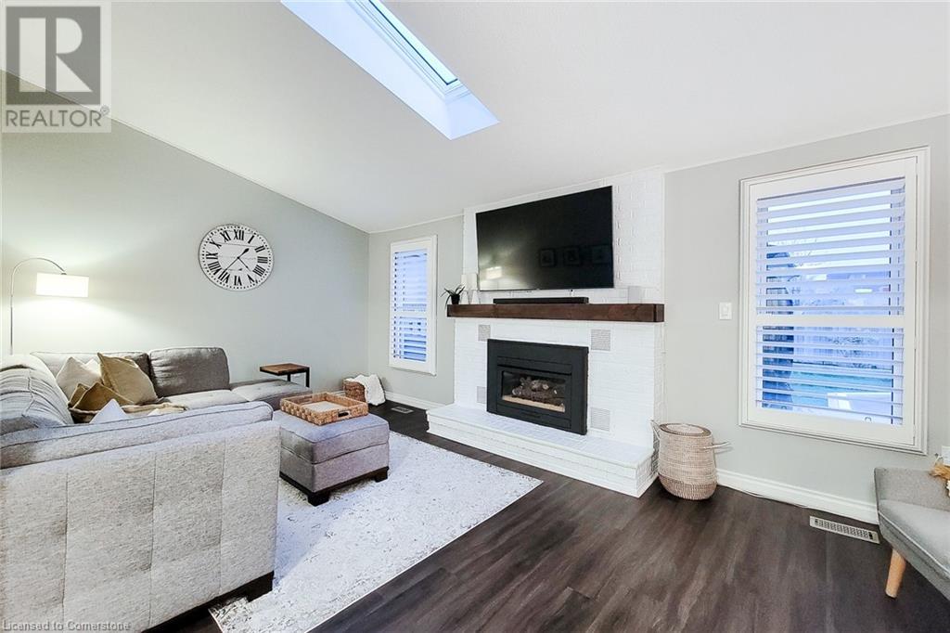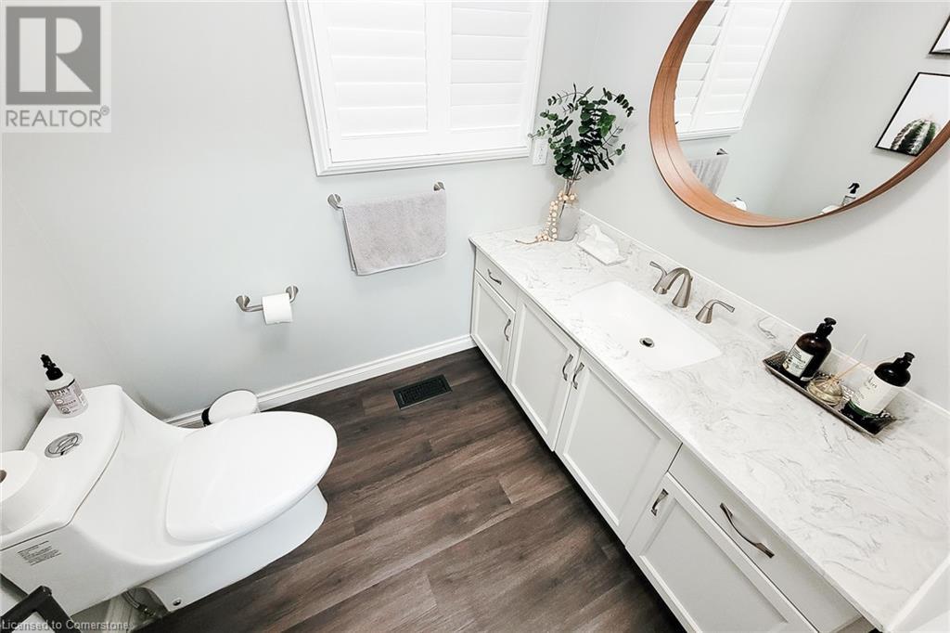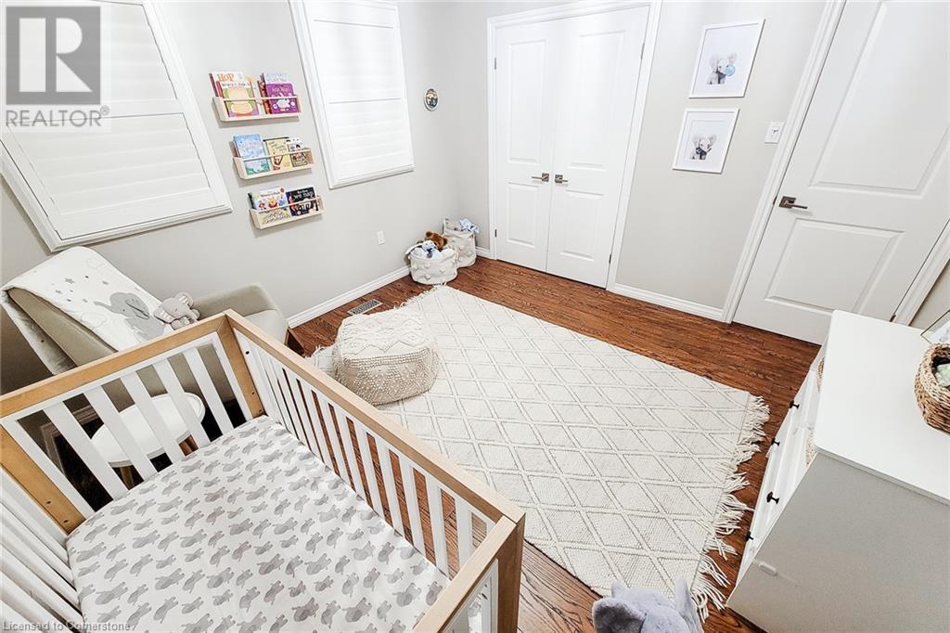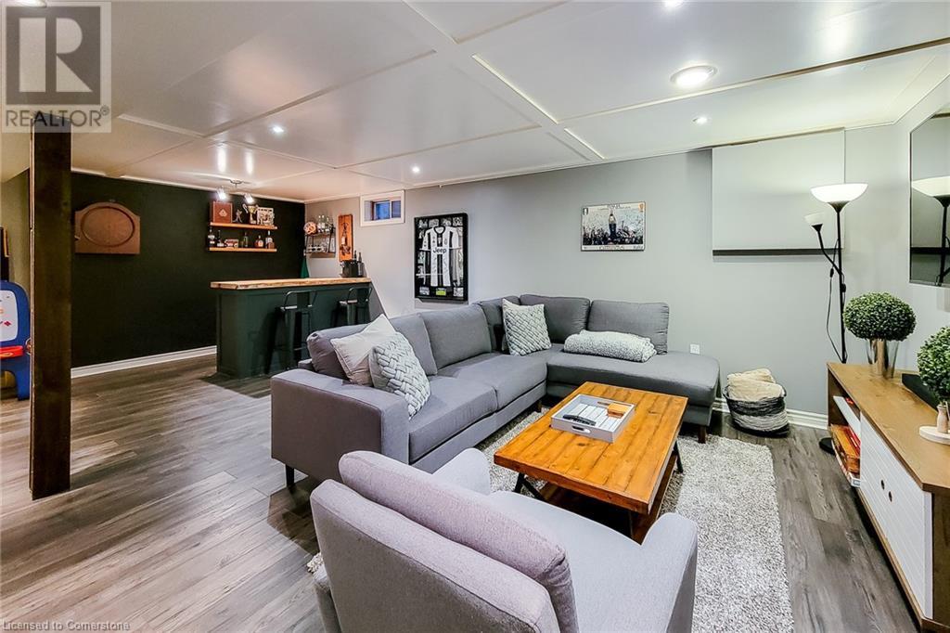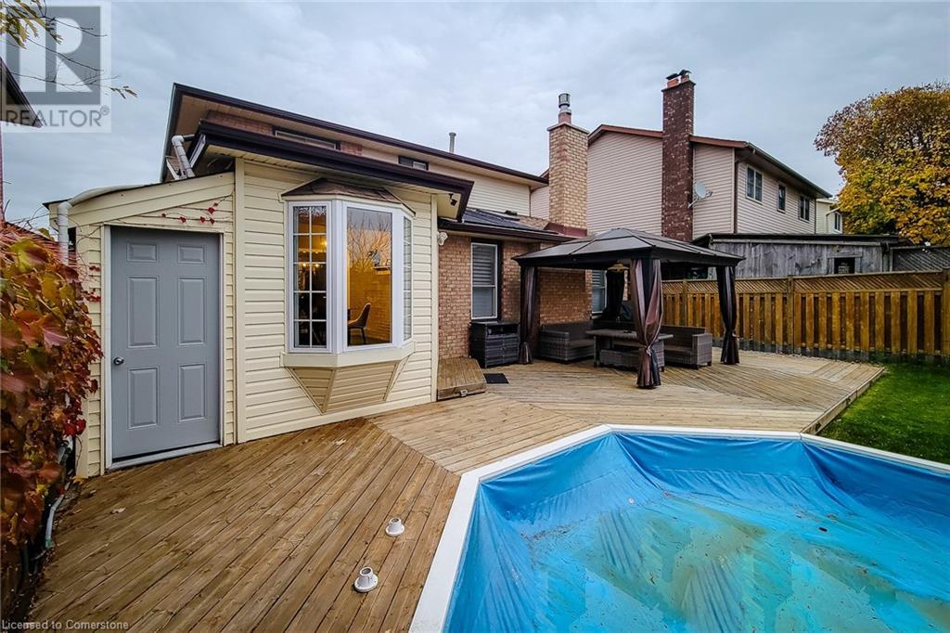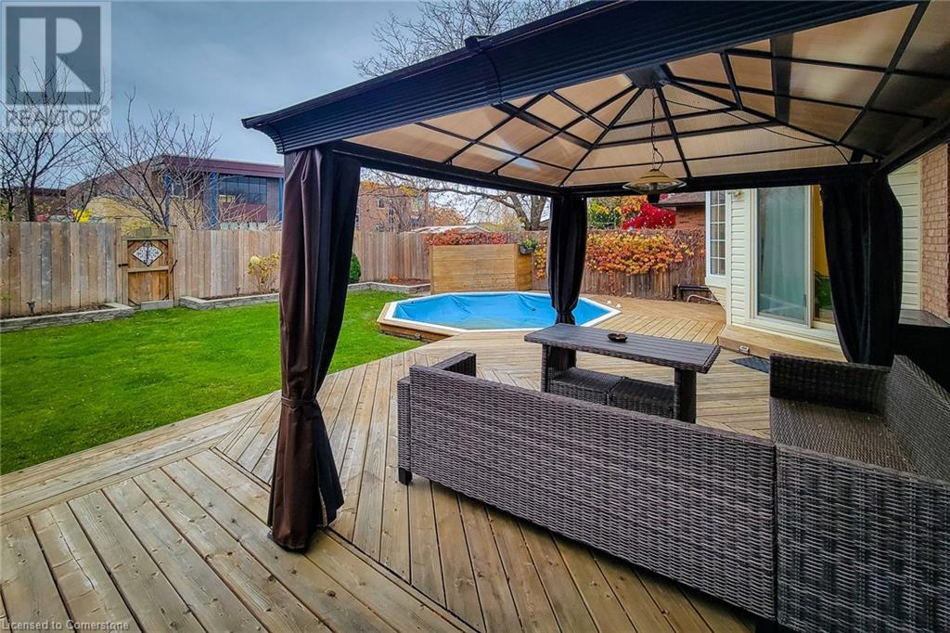3 Bedroom
2 Bathroom
1791 sqft
2 Level
Fireplace
Above Ground Pool
Central Air Conditioning
Forced Air
$899,900
Introducing 51 Branthaven Drive. This beautiful house is situated on the Stoney Creek mountain in a quiet neighbourhood close to The Linc & Redhill Valley Parkway. Close to shopping, move theatre and restaurants. The features of this home include: vinyl floors, large family room with skylight and fireplace, huge eat in kitchen with quartz countertops, stainless steel appliances and an island with bar stools. A large bonus room with a wine fridge and coffee bar. Great size dining room with California shutters. Upstairs features 3 large bedrooms, 1 bathroom and laminate flooring throughout. The master bedroom is spacious with a walk in close and barn door. The basement is fully finished with a rec room, dry bar and a gym or den room. Relax in the beautiful backyard with a pool and large deck. The yard backs onto a newly built school. (id:34792)
Open House
This property has open houses!
Starts at:
2:00 pm
Ends at:
4:00 pm
Property Details
|
MLS® Number
|
40677994 |
|
Property Type
|
Single Family |
|
Amenities Near By
|
Park, Place Of Worship, Public Transit |
|
Communication Type
|
High Speed Internet |
|
Community Features
|
Quiet Area |
|
Features
|
Paved Driveway, Skylight, Automatic Garage Door Opener |
|
Parking Space Total
|
3 |
|
Pool Type
|
Above Ground Pool |
Building
|
Bathroom Total
|
2 |
|
Bedrooms Above Ground
|
3 |
|
Bedrooms Total
|
3 |
|
Appliances
|
Dishwasher, Dryer, Refrigerator, Stove, Washer, Microwave Built-in, Window Coverings, Wine Fridge, Garage Door Opener |
|
Architectural Style
|
2 Level |
|
Basement Development
|
Finished |
|
Basement Type
|
Full (finished) |
|
Construction Style Attachment
|
Detached |
|
Cooling Type
|
Central Air Conditioning |
|
Exterior Finish
|
Brick, Vinyl Siding |
|
Fire Protection
|
Smoke Detectors |
|
Fireplace Present
|
Yes |
|
Fireplace Total
|
1 |
|
Foundation Type
|
Poured Concrete |
|
Half Bath Total
|
1 |
|
Heating Fuel
|
Natural Gas |
|
Heating Type
|
Forced Air |
|
Stories Total
|
2 |
|
Size Interior
|
1791 Sqft |
|
Type
|
House |
|
Utility Water
|
Municipal Water |
Parking
Land
|
Access Type
|
Road Access |
|
Acreage
|
No |
|
Land Amenities
|
Park, Place Of Worship, Public Transit |
|
Sewer
|
Municipal Sewage System |
|
Size Depth
|
104 Ft |
|
Size Frontage
|
41 Ft |
|
Size Total Text
|
Under 1/2 Acre |
|
Zoning Description
|
R3 |
Rooms
| Level |
Type |
Length |
Width |
Dimensions |
|
Second Level |
4pc Bathroom |
|
|
Measurements not available |
|
Second Level |
Primary Bedroom |
|
|
15'1'' x 10'6'' |
|
Second Level |
Bedroom |
|
|
11'6'' x 12'0'' |
|
Second Level |
Bedroom |
|
|
11'6'' x 12'0'' |
|
Lower Level |
Gym |
|
|
11'0'' x 19'0'' |
|
Lower Level |
Recreation Room |
|
|
22'5'' x 15'0'' |
|
Main Level |
Bonus Room |
|
|
11'0'' x 17'5'' |
|
Main Level |
2pc Bathroom |
|
|
Measurements not available |
|
Main Level |
Family Room |
|
|
11'5'' x 19'8'' |
|
Main Level |
Kitchen |
|
|
11'4'' x 11'5'' |
|
Main Level |
Dining Room |
|
|
11'3'' x 11'5'' |
|
Main Level |
Foyer |
|
|
8'0'' x 5'0'' |
Utilities
|
Cable
|
Available |
|
Electricity
|
Available |
|
Natural Gas
|
Available |
https://www.realtor.ca/real-estate/27654252/51-branthaven-drive-hamilton




















